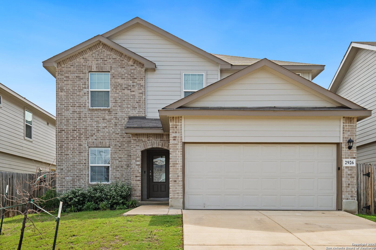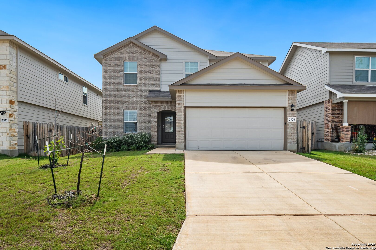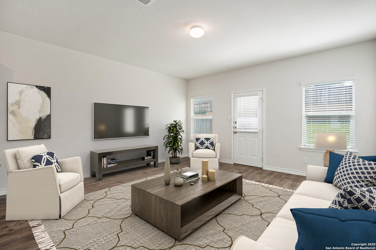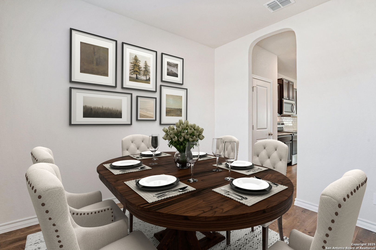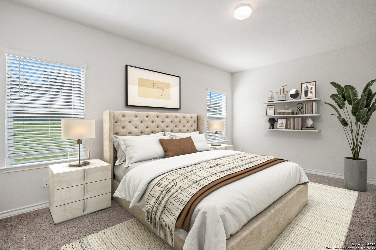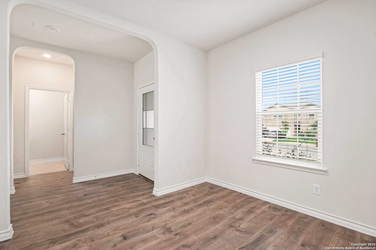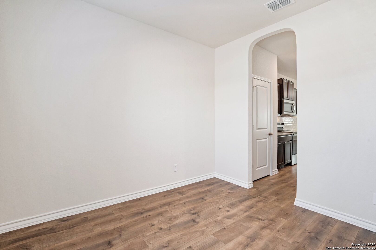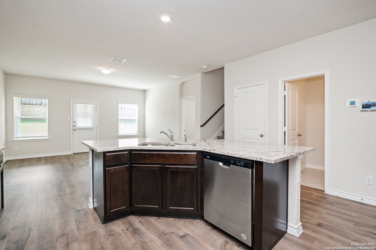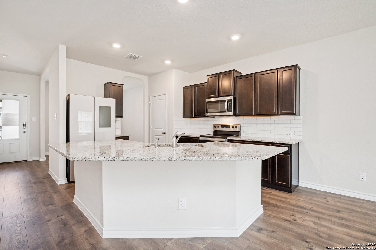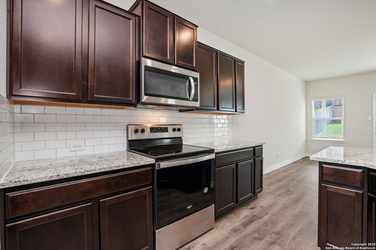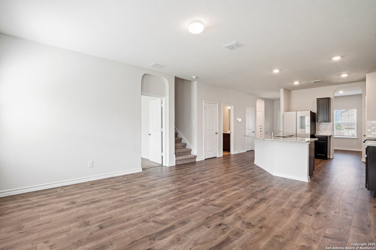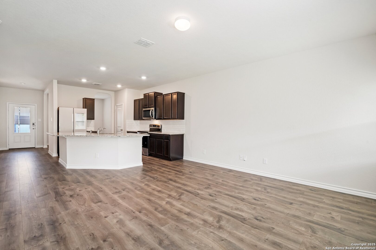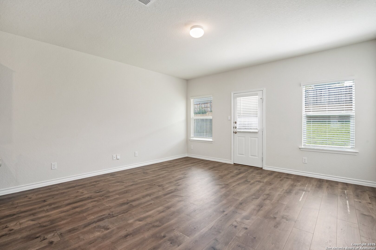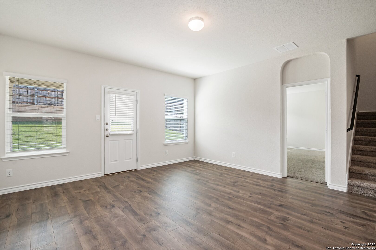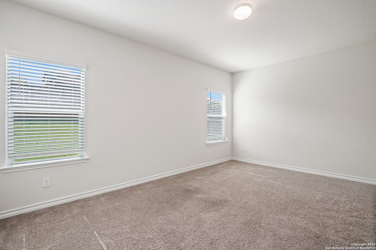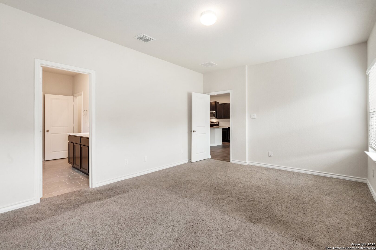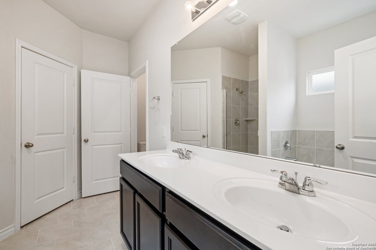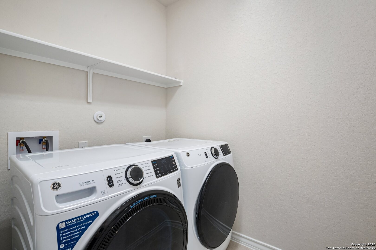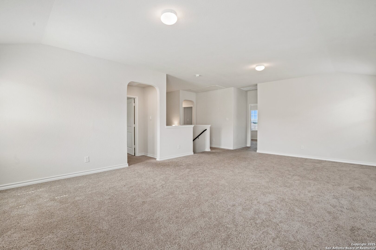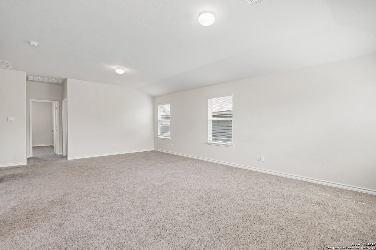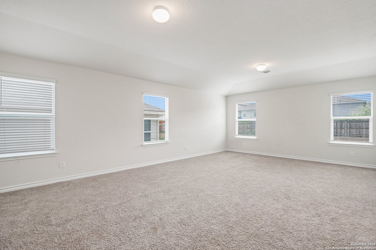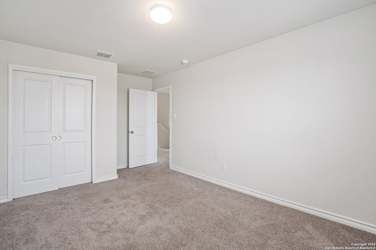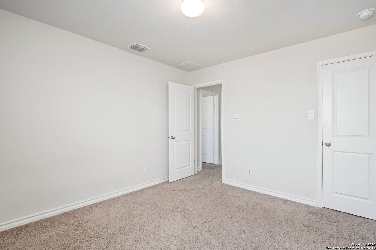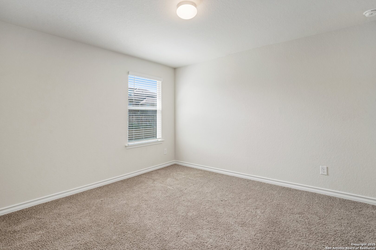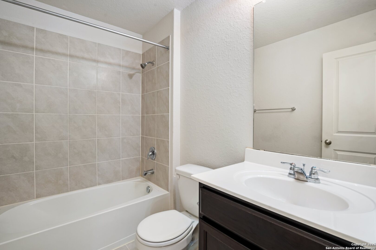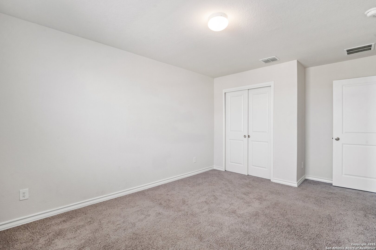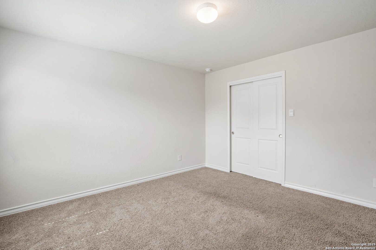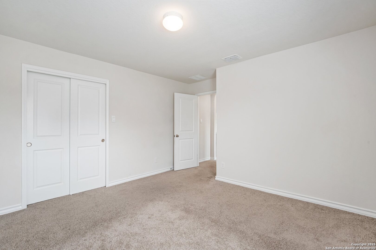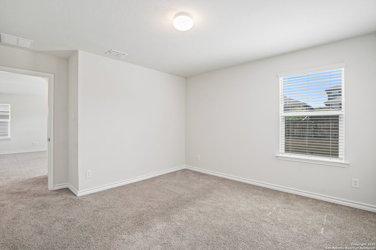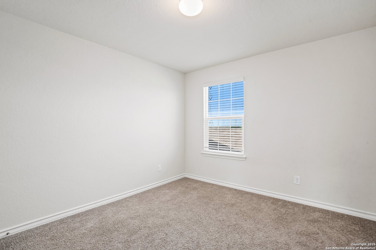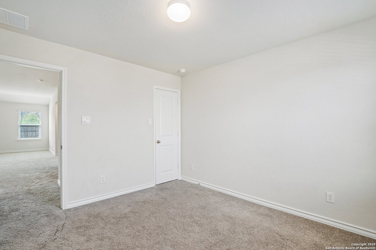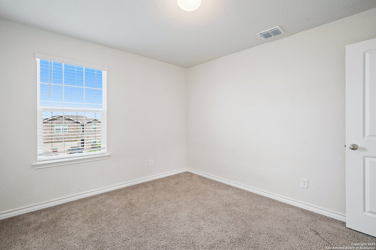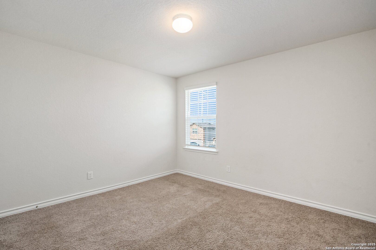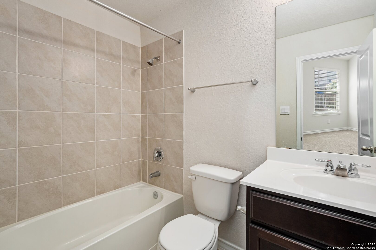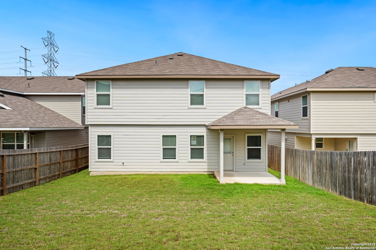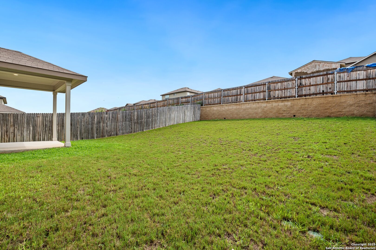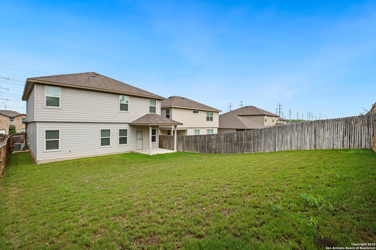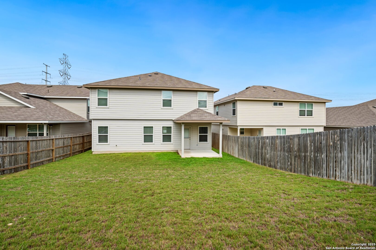Property Details
Wentwood Run
San Antonio, TX 78245
$370,000
5 BD | 4 BA | 2,773 SqFt
Property Description
This like-new 5-bedroom, 3.5-bath home in Laurel Vista is move-in ready and offers a spacious layout designed for everyday comfort and convenience. The open floor plan features neutral tones throughout, creating a clean and welcoming atmosphere. The living room flows seamlessly into the kitchen and breakfast area, making it easy to stay connected while entertaining or spending time with friends and family. The kitchen is equipped with a brand new Samsung Bespoke refrigerator. Samsung smart washer and dryer are also included in the sale. A separate dining provides space for more formal meals or gatherings. The first-floor primary suite provides privacy and convenience, while the second floor offers four additional and spacious bedrooms and a large second living area-ideal for a game room or home theater. This home also includes a brand new washer and dryer with smart capabilities, allowing remote access via a mobile app. Outside, you'll find a spacious backyard with a covered porch and privacy fence, perfect for outdoor relaxation and play. Laurel Vista is a growing community with nearby access to top retailers like Costco, shopping centers, and a variety of restaurants. You'll also enjoy proximity to popular attractions like Six Flags and other local activities. Schedule your personal tour today and explore all this vibrant neighborhood has to offer!
Property Details
- Status:Available
- Type:Residential (Purchase)
- MLS #:1872212
- Year Built:2023
- Sq. Feet:2,773
Community Information
- Address:2926 Wentwood Run San Antonio, TX 78245
- County:Bexar
- City:San Antonio
- Subdivision:LAUREL VISTA
- Zip Code:78245
School Information
- School System:Medina Valley I.S.D.
- High School:Medina Valley
- Middle School:Loma Alta
- Elementary School:Luckey Ranch
Features / Amenities
- Total Sq. Ft.:2,773
- Interior Features:Two Living Area, Separate Dining Room, Island Kitchen, Breakfast Bar, Game Room, Utility Room Inside, Open Floor Plan, Pull Down Storage
- Fireplace(s): Not Applicable
- Floor:Carpeting, Wood, Stained Concrete, Brick, Stone
- Inclusions:Washer Connection, Dryer Connection, Washer, Dryer, Microwave Oven, Stove/Range, Refrigerator, Dishwasher, Electric Water Heater
- Master Bath Features:Tub/Shower Separate, Double Vanity
- Exterior Features:Covered Patio, Privacy Fence, Double Pane Windows
- Cooling:Two Central
- Heating Fuel:Electric, Natural Gas
- Heating:Central, 2 Units
- Master:17x12
- Bedroom 2:13x12
- Bedroom 3:13x16
- Bedroom 4:11x11
- Dining Room:9x10
- Kitchen:15x14
Architecture
- Bedrooms:5
- Bathrooms:4
- Year Built:2023
- Stories:2
- Style:Two Story
- Roof:Composition
- Foundation:Slab
- Parking:Two Car Garage
Property Features
- Neighborhood Amenities:Pool, Clubhouse, Park/Playground, Jogging Trails, BBQ/Grill
- Water/Sewer:City
Tax and Financial Info
- Proposed Terms:Conventional, FHA, VA, Cash
- Total Tax:7560
5 BD | 4 BA | 2,773 SqFt

