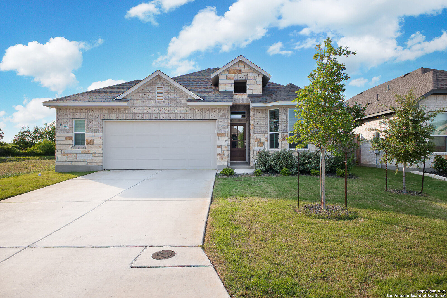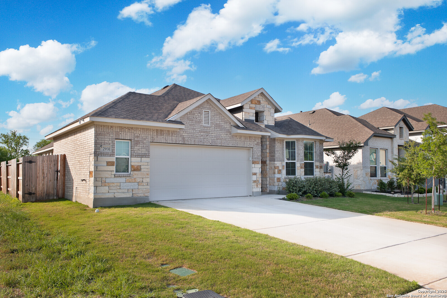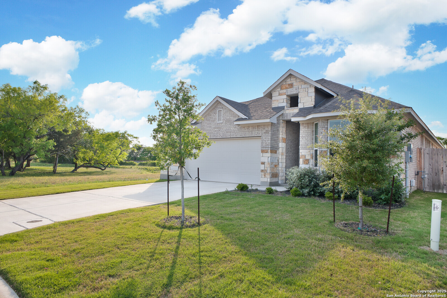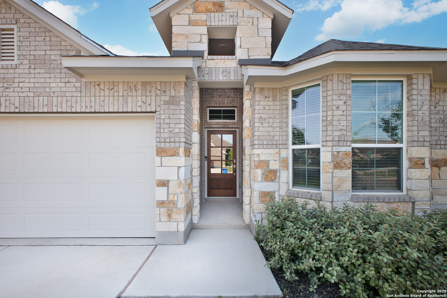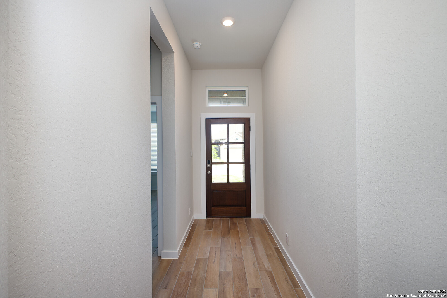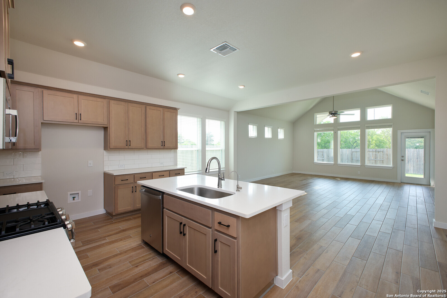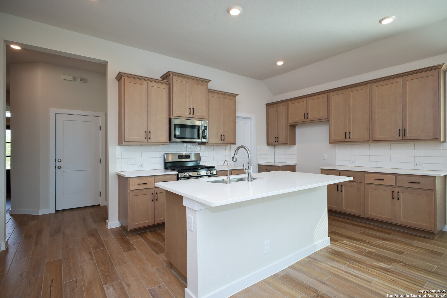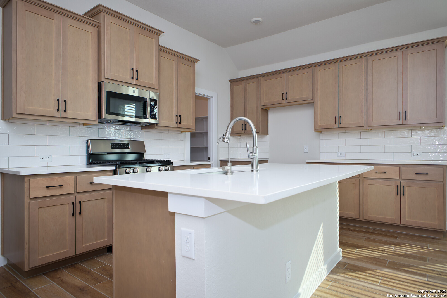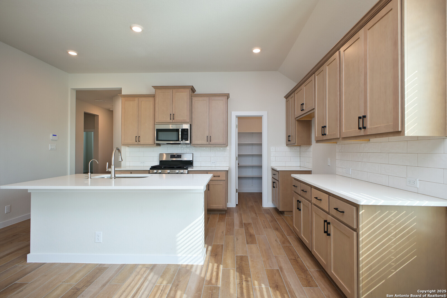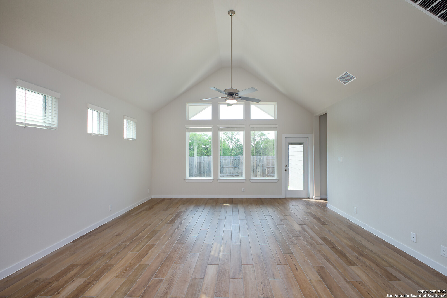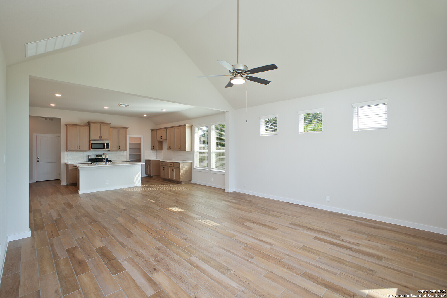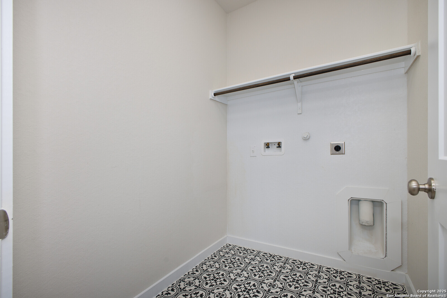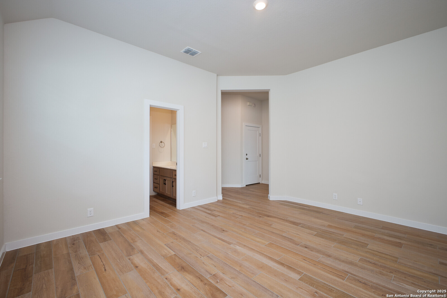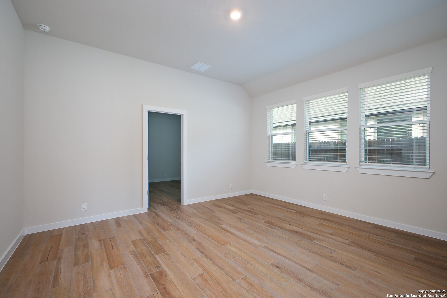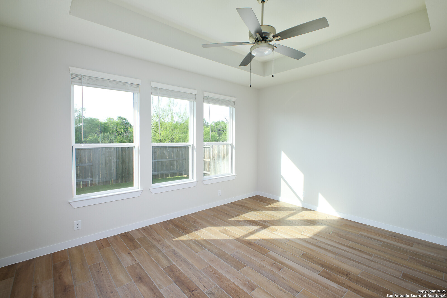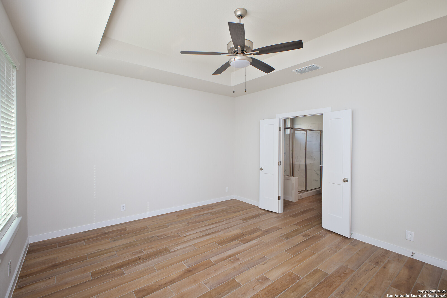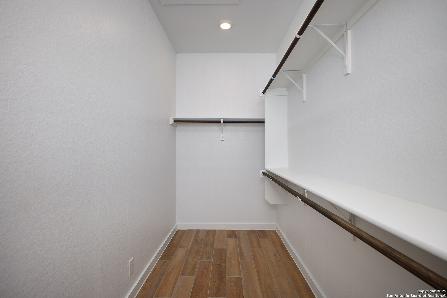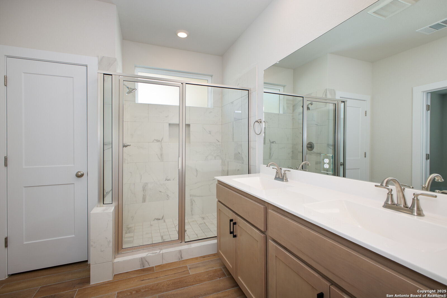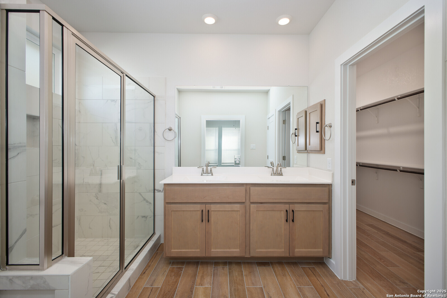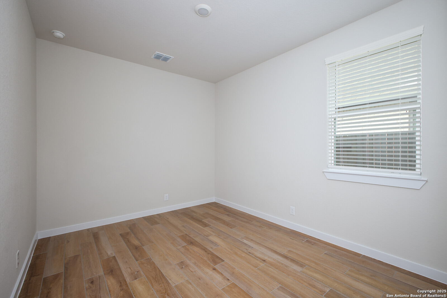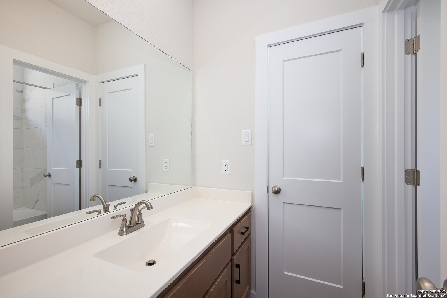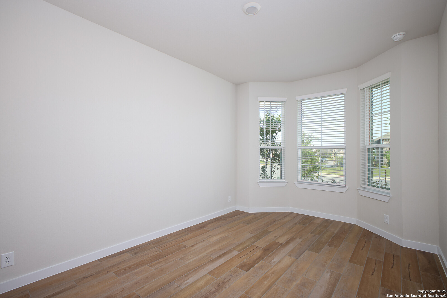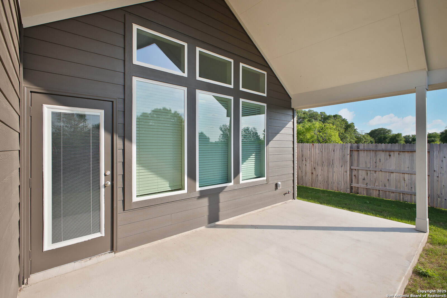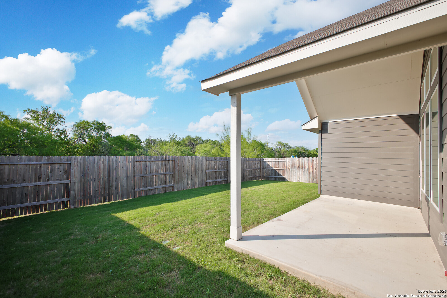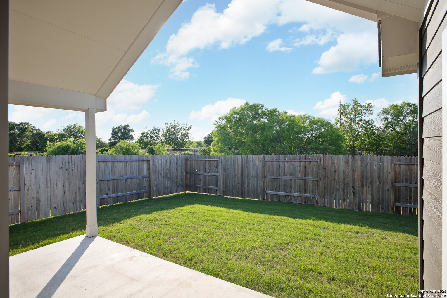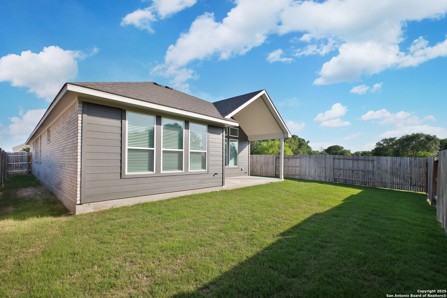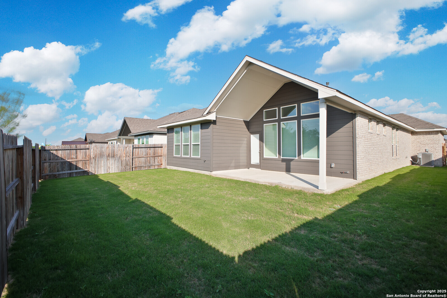Property Details
Alster
New Braunfels, TX 78130
$384,000
3 BD | 2 BA | 1,931 SqFt
Property Description
Welcome to this beautifully designed single-story home in the heart of New Braunfels, TX. This 3-bedroom, 2-bathroom residence offers a seamless blend of style and functionality, starting with a charming stone and brick exterior and inviting curb appeal. Step inside to discover an open-concept layout filled with natural light and warm wood-look tile flooring throughout. The spacious living area flows effortlessly into an impressive island kitchen featuring stainless steel appliances, a walk-in pantry, and a breakfast bar-perfect for casual dining and entertaining. In addition to the three bedrooms, this home features a versatile flex room that can be customized to fit your lifestyle-ideal for a home office, playroom, or game room. The private owner's suite boasts tray ceilings and a wall of windows overlooking the backyard, creating a serene retreat. The en suite bathroom includes a dual vanity, an oversized walk-in shower with marble-style tile, and a generous walk-in closet. Enjoy the outdoors under the covered patio, perfect for relaxing or entertaining. The fenced backyard offers privacy and peaceful greenbelt views-no back neighbors! Additional highlights include a dedicated laundry room with stylish patterned tile and an attached two-car garage. Located in a desirable neighborhood with easy access to local amenities, schools, and commuter routes, this home offers the perfect combination of comfort, convenience, and charm. Come view your new home today!
Property Details
- Status:Contract Pending
- Type:Residential (Purchase)
- MLS #:1860202
- Year Built:2023
- Sq. Feet:1,931
Community Information
- Address:2931 Alster New Braunfels, TX 78130
- County:Comal
- City:New Braunfels
- Subdivision:WASSER RANCH
- Zip Code:78130
School Information
- School System:Comal
- High School:Canyon
- Middle School:Canyon
- Elementary School:Oak Creek
Features / Amenities
- Total Sq. Ft.:1,931
- Interior Features:Two Living Area, Liv/Din Combo, Eat-In Kitchen, Two Eating Areas, Island Kitchen, Breakfast Bar, Walk-In Pantry, Game Room, Utility Room Inside, 1st Floor Lvl/No Steps, High Ceilings, Open Floor Plan, Cable TV Available, High Speed Internet, All Bedrooms Downstairs, Laundry Main Level, Laundry Room, Walk in Closets
- Fireplace(s): Not Applicable
- Floor:Ceramic Tile
- Inclusions:Ceiling Fans, Washer Connection, Dryer Connection, Cook Top, Microwave Oven, Stove/Range, Gas Cooking, Disposal, Dishwasher, Smoke Alarm, Security System (Owned), Electric Water Heater, Garage Door Opener, Plumb for Water Softener, City Garbage service
- Master Bath Features:Shower Only, Double Vanity
- Exterior Features:Covered Patio, Privacy Fence, Sprinkler System, Double Pane Windows
- Cooling:One Central
- Heating Fuel:Natural Gas
- Heating:Central, Zoned
- Master:16x13
- Bedroom 2:10x12
- Bedroom 3:10x13
- Dining Room:18x9
- Family Room:18x17
- Kitchen:18x10
Architecture
- Bedrooms:3
- Bathrooms:2
- Year Built:2023
- Stories:1
- Style:One Story, Traditional
- Roof:Composition
- Foundation:Slab
- Parking:Two Car Garage, Attached
Property Features
- Neighborhood Amenities:Jogging Trails, Bike Trails
- Water/Sewer:City
Tax and Financial Info
- Proposed Terms:Conventional, FHA, VA, Cash
- Total Tax:6802
3 BD | 2 BA | 1,931 SqFt

