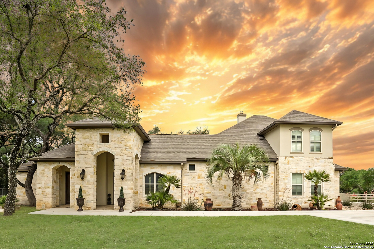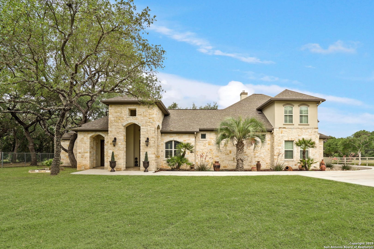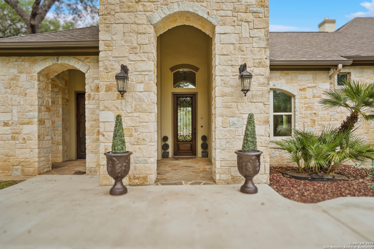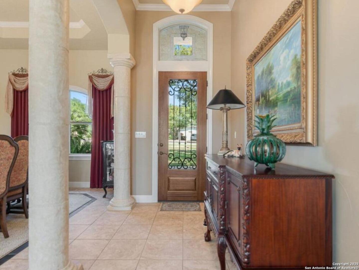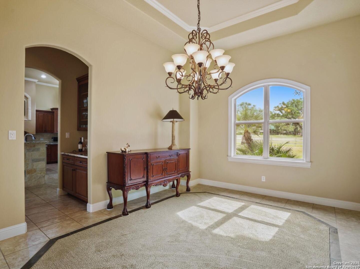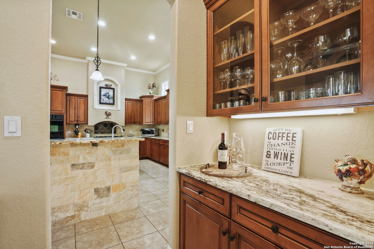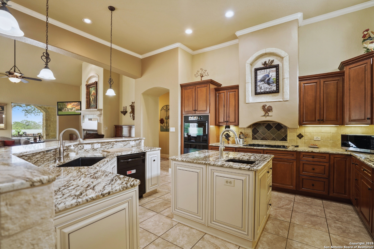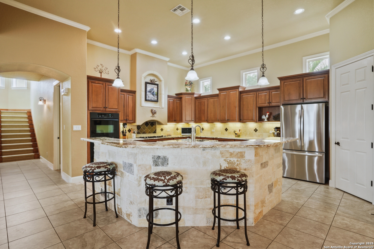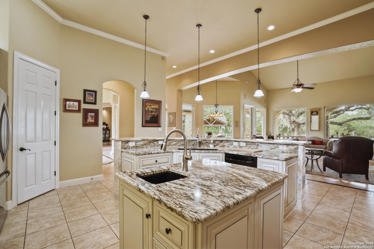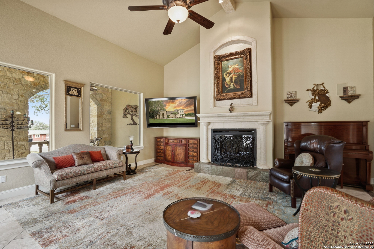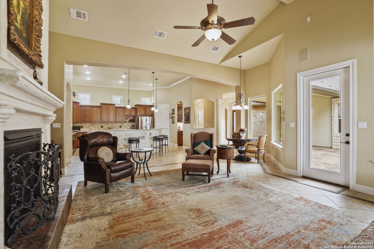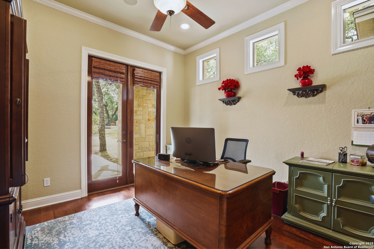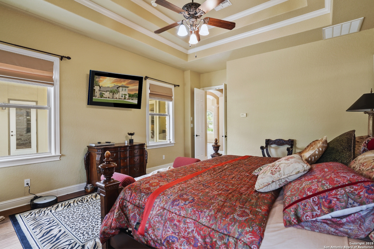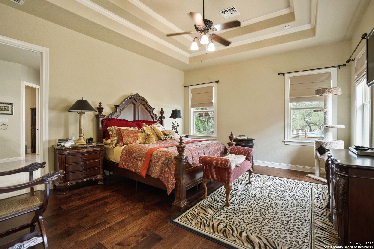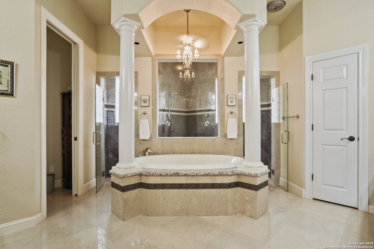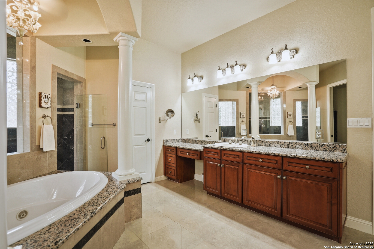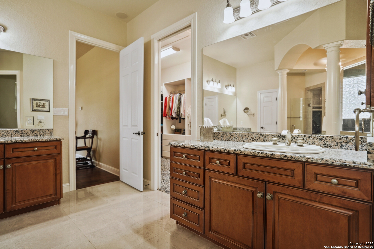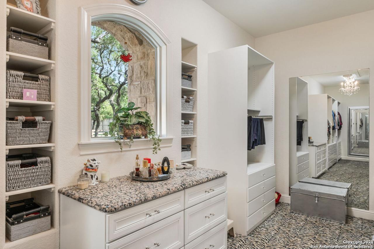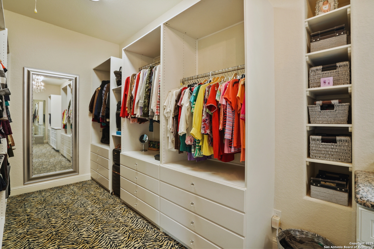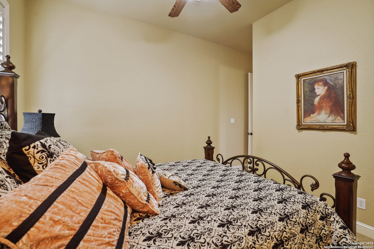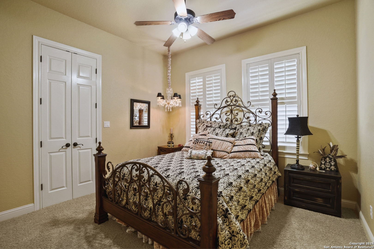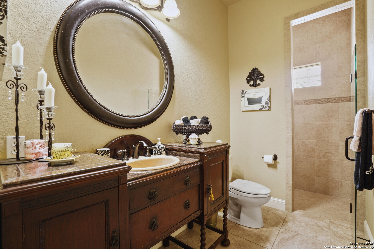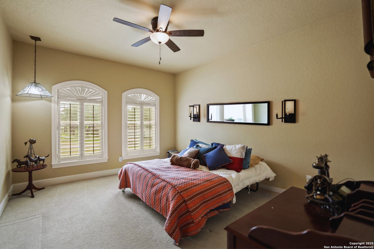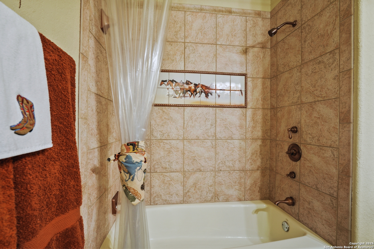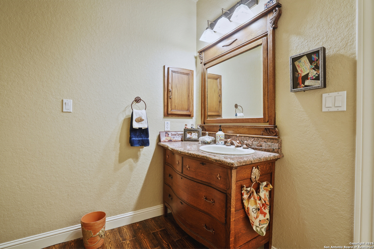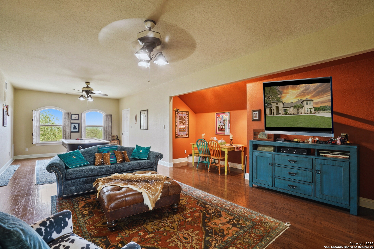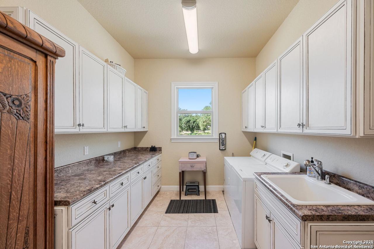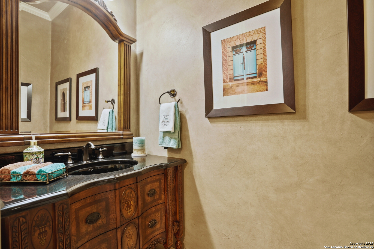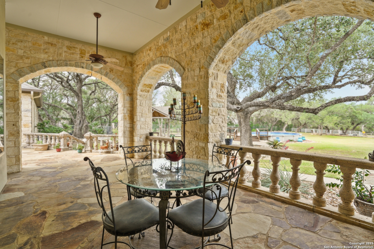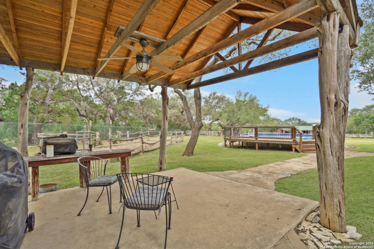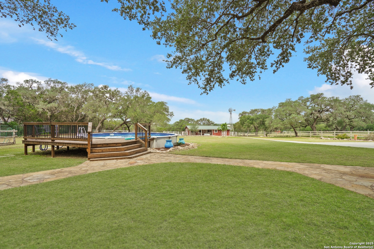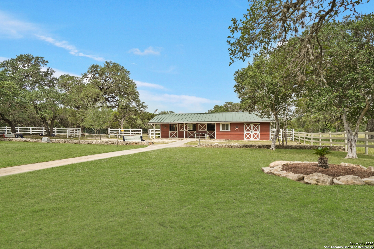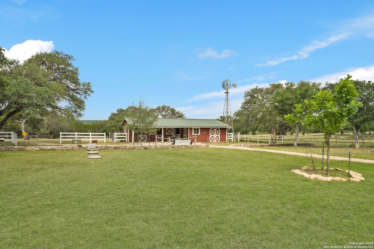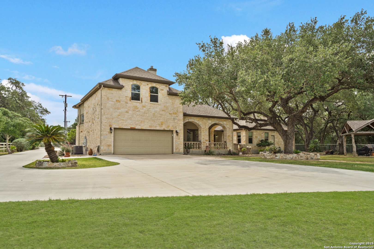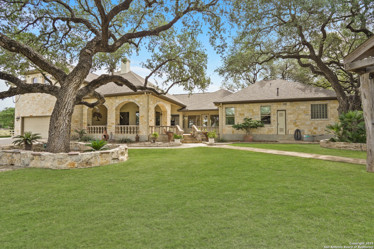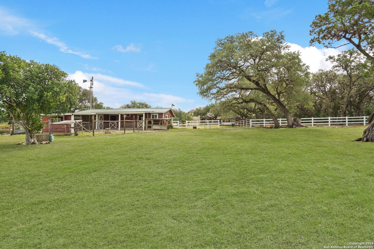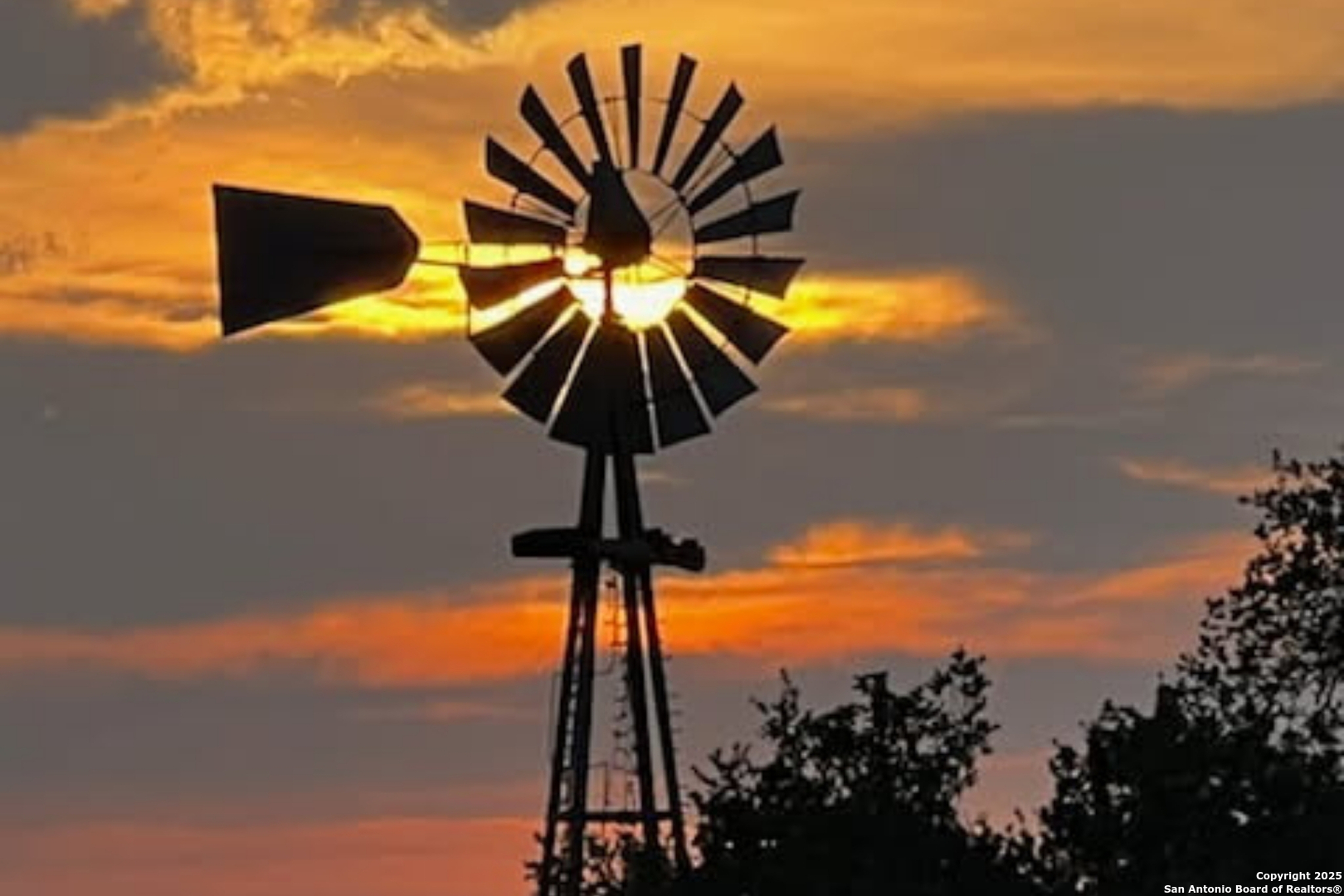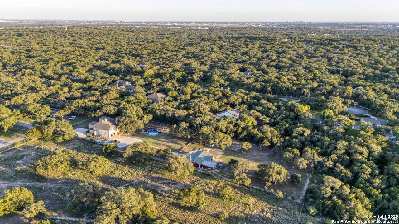Property Details
Havenhurst
Hollywood Park, TX 78232
$1,799,900
4 BD | 4 BA | 3,948 SqFt
Property Description
Welcome to 303 Havenhurst Dr - where luxury, privacy, and natural beauty converge on one of Hollywood Park's most coveted 2-acre estates. Designed with intention and built for both comfort and grandeur, this custom 4-bedroom, 3.5-bath home delivers the perfect blend of elegance and tranquility. Step inside to soaring ceilings, expansive picture windows, and an open layout that frames breathtaking views of mature trees, peaceful meadows, and a protected 17-acre greenbelt just beyond your backyard. The thoughtfully designed kitchen flows into multiple living and dining spaces, perfect for entertaining or enjoying quiet evenings with family. The over-sized primary suite features a spa-inspired bath with a double walk-in shower, soaking tub, and a closet that feels more like a boutique. Generous secondary bedrooms, ample storage throughout, and a spacious home office provide room to live, work, and relax. Outdoors, enjoy deer sightings at dawn, vibrant sunsets from your patio, and even views of Fiesta Texas fireworks-all without leaving your backyard. There's ample space for a pool, sport court, or guest casita if desired. Located in the heart of the prestigious Hollywood Park community-known for its charm, oversized lots, and close proximity to schools, shopping, and the San Antonio airport-this is a rare opportunity to own a private sanctuary with modern luxury and no HOA restrictions.
Property Details
- Status:Available
- Type:Residential (Purchase)
- MLS #:1866933
- Year Built:2005
- Sq. Feet:3,948
Community Information
- Address:303 Havenhurst Hollywood Park, TX 78232
- County:Bexar
- City:Hollywood Park
- Subdivision:HOLLYWOOD PARK AREA 1
- Zip Code:78232
School Information
- High School:Churchill
- Middle School:Bradley
- Elementary School:Hidden Forest
Features / Amenities
- Total Sq. Ft.:3,948
- Interior Features:Two Living Area, Separate Dining Room, Eat-In Kitchen, Two Eating Areas, Breakfast Bar, Study/Library, Game Room, Media Room, Shop, Secondary Bedroom Down, 1st Floor Lvl/No Steps, High Ceilings, High Speed Internet, Laundry Main Level, Laundry Room, Walk in Closets
- Fireplace(s): Not Applicable
- Floor:Carpeting, Ceramic Tile, Wood
- Inclusions:Ceiling Fans, Washer Connection, Dryer Connection, Cook Top, Gas Cooking, Disposal, Dishwasher, Smoke Alarm, Gas Water Heater, Garage Door Opener, City Garbage service
- Master Bath Features:Tub/Shower Separate, Garden Tub
- Exterior Features:Covered Patio, Chain Link Fence, Partial Fence, Mature Trees, Horse Stalls/Barn, Workshop
- Cooling:One Central, Three+ Central
- Heating Fuel:Natural Gas
- Heating:Central, 3+ Units
- Master:15x19
- Bedroom 2:12x16
- Bedroom 3:12x16
- Bedroom 4:13x32
- Dining Room:19x20
- Kitchen:18x14
- Office/Study:12x13
Architecture
- Bedrooms:4
- Bathrooms:4
- Year Built:2005
- Stories:2
- Style:Two Story
- Roof:Composition
- Foundation:Slab
- Parking:Two Car Garage
Property Features
- Neighborhood Amenities:Pool, Tennis
- Water/Sewer:Septic
Tax and Financial Info
- Proposed Terms:Conventional, Cash
- Total Tax:11470
4 BD | 4 BA | 3,948 SqFt

