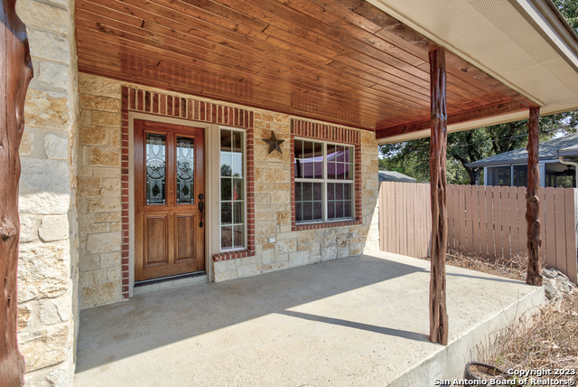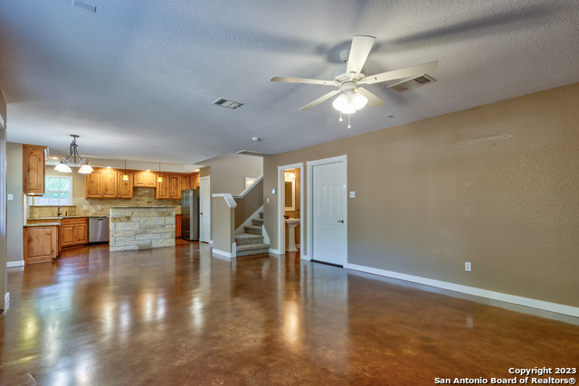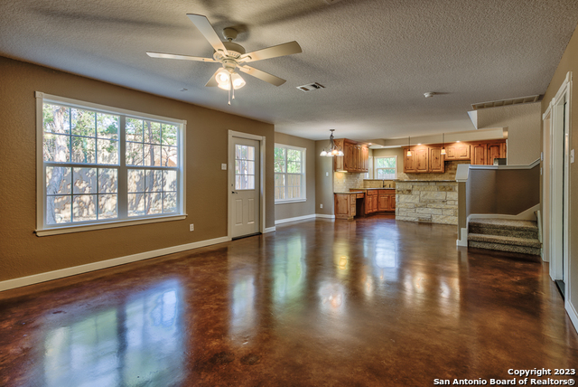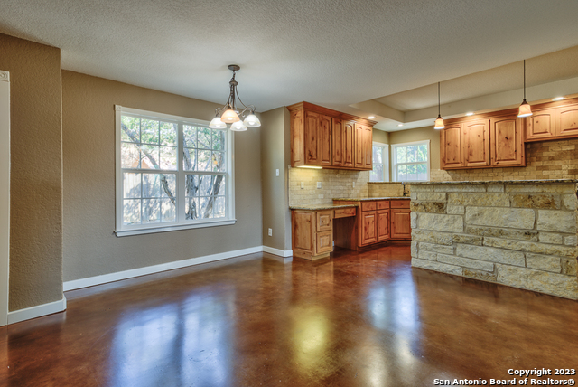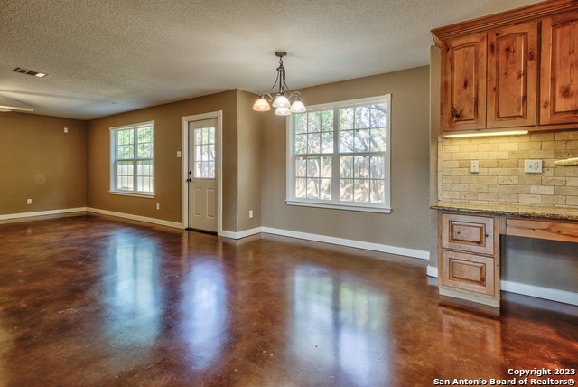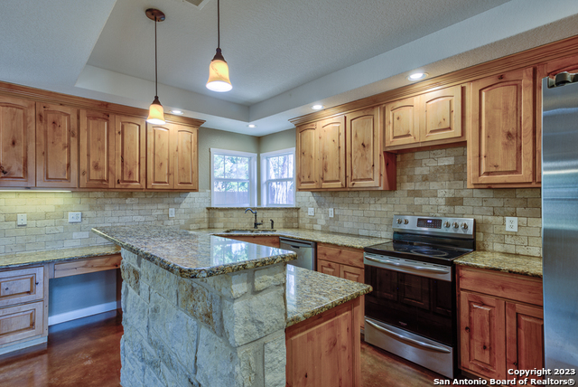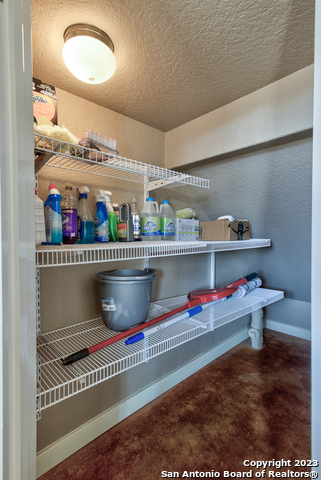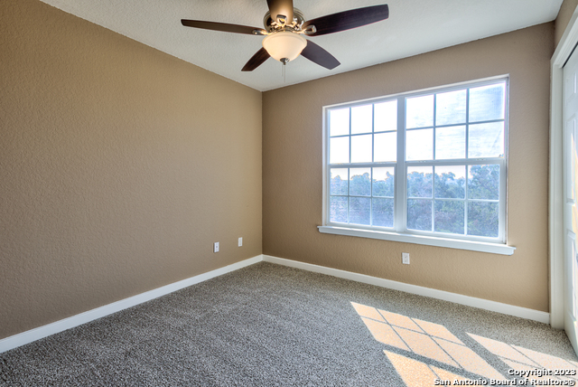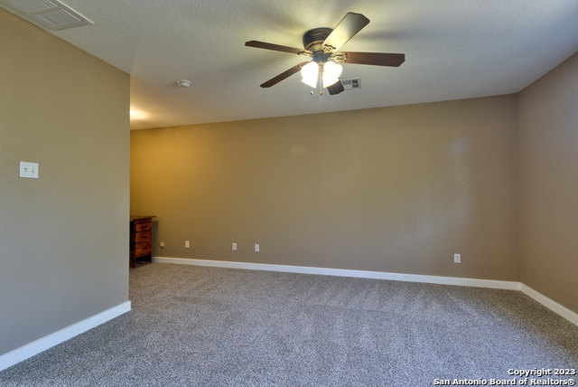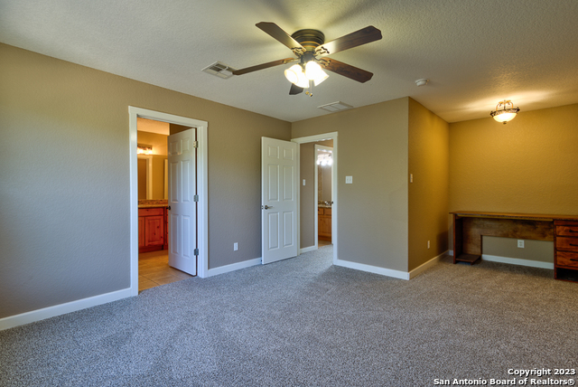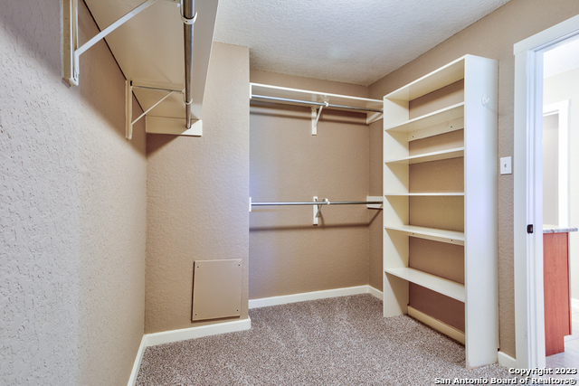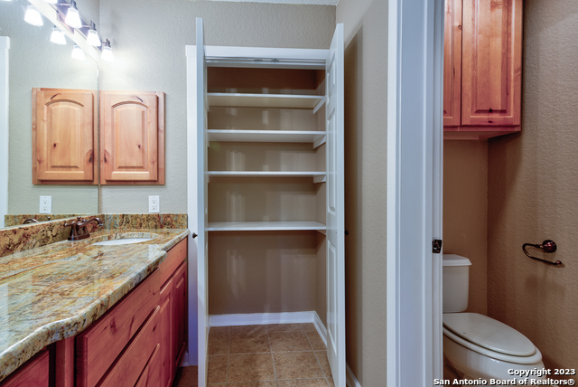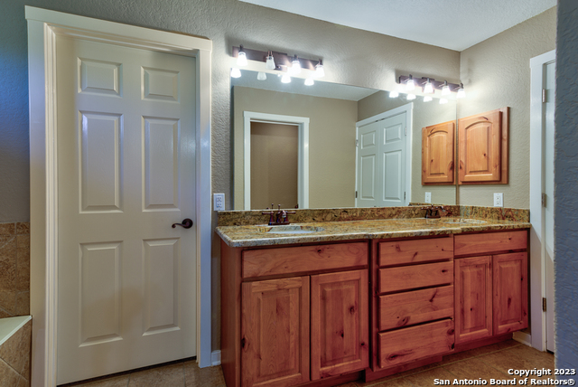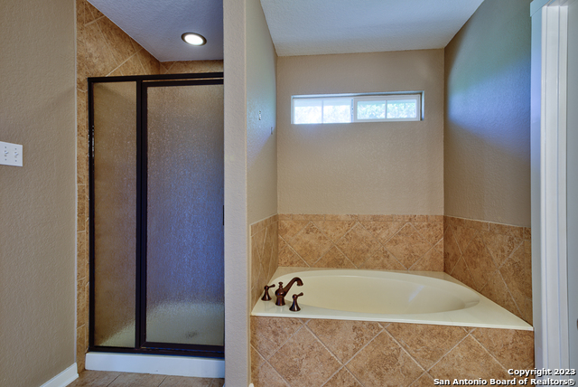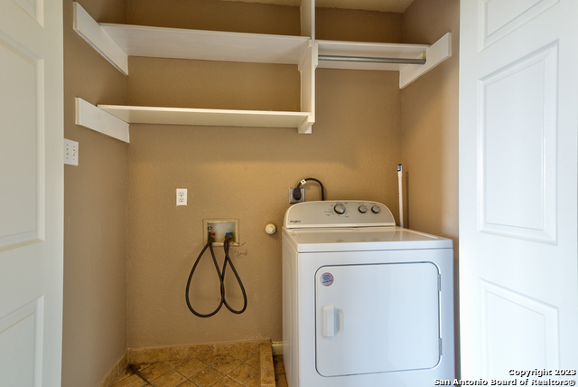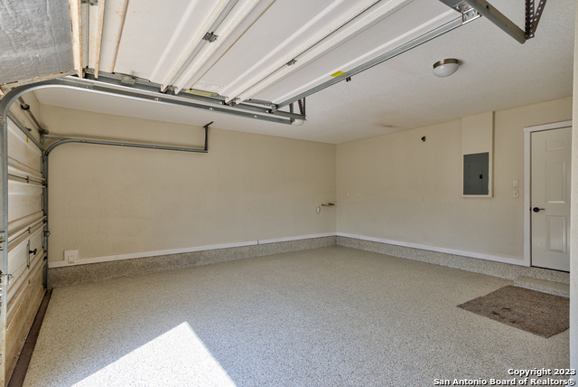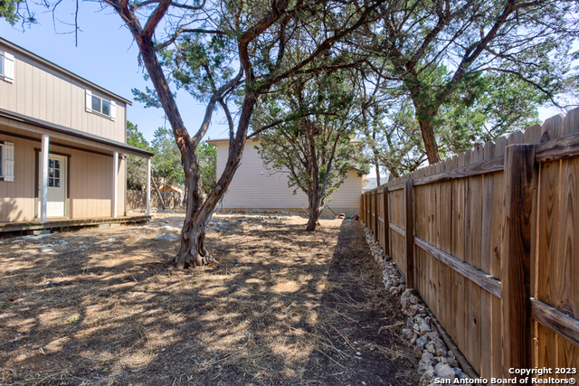Property Details
Rustler
Canyon Lake, TX 78133
$499,000
3 BD | 3 BA | 1,674 SqFt
Property Description
Welcome to 3037 Rustler-your dream home near the lake! This beautifully updated residence in Canyon Lake Forest offers 3 bedrooms, 2.5 bathrooms, and 1,674 sq ft of thoughtfully designed living space-all set on an expansive .642-acre lot made up of three separate lots. Whether you're dreaming of gardening, building an additional structure, or just enjoying more elbow room, this property has space to spare. Step inside to find new carpet in every bedroom and closet, along with fresh interior paint, and stained concrete floors that brings a bright, clean feel throughout. The epoxy garage floor adds durability and polished look, perfect for weekend projects or keeping things tidy. But wait-there's more! This home includes flexible bonus spaces: an unfinished workshop, a man cave, or a she shed, ready for your custom touches. Whether you're crafting, tinkering, or relaxing, there's a space for everyone. Located just minutes from Canyon Lake's boat ramps and a scenic lakefront park, this home puts lakeside living right at your doorstep. It's also close to local restaurants and nearby schools, making daily life a breeze. With plenty of room to store your boat or RV and endless potential to expand, this property is perfect for those looking to enjoy the lake lifestyle with a little extra land. Don't miss your chance to own one of the largest parcels in the neighborhood-3037 Rustler is ready to welcome you home!
Property Details
- Status:Available
- Type:Residential (Purchase)
- MLS #:1715527
- Year Built:2009
- Sq. Feet:1,674
Community Information
- Address:3037 Rustler Canyon Lake, TX 78133
- County:Comal
- City:Canyon Lake
- Subdivision:CANYON LAKE FOREST 1
- Zip Code:78133
School Information
- School System:Comal
- High School:Canyon Lake
- Middle School:Mountain Valley
- Elementary School:STARTZVILLE
Features / Amenities
- Total Sq. Ft.:1,674
- Interior Features:One Living Area, Separate Dining Room, Eat-In Kitchen, Island Kitchen, Breakfast Bar, Utility Room Inside, Cable TV Available, High Speed Internet, Laundry Upper Level
- Fireplace(s): Not Applicable
- Floor:Carpeting, Stained Concrete
- Inclusions:Ceiling Fans, Washer Connection, Dryer Connection, Stove/Range, Disposal, Dishwasher, Ice Maker Connection, Smoke Alarm, Solid Counter Tops, Custom Cabinets
- Master Bath Features:Tub/Shower Separate, Double Vanity
- Cooling:One Central
- Heating Fuel:Electric
- Heating:Central
- Master:20x13
- Bedroom 2:10x10
- Bedroom 3:10x9
- Dining Room:16x9
- Kitchen:16x9
- Office/Study:11x9
Architecture
- Bedrooms:3
- Bathrooms:3
- Year Built:2009
- Stories:2
- Style:Two Story, Traditional, Texas Hill Country
- Roof:Heavy Composition
- Foundation:Slab
- Parking:Two Car Garage
Property Features
- Neighborhood Amenities:Pool, Clubhouse, Park/Playground, Lake/River Park, Boat Ramp
- Water/Sewer:Septic, Co-op Water
Tax and Financial Info
- Proposed Terms:Conventional, FHA, VA, Cash
- Total Tax:6148.6
3 BD | 3 BA | 1,674 SqFt


