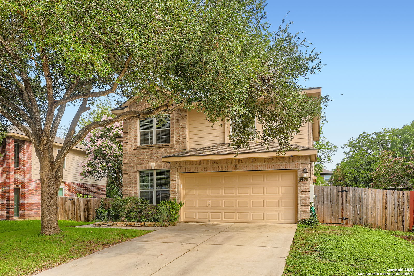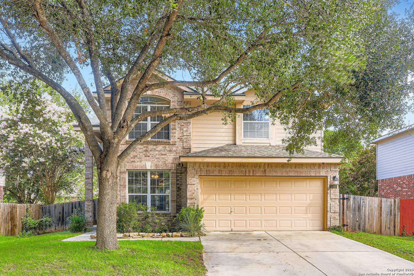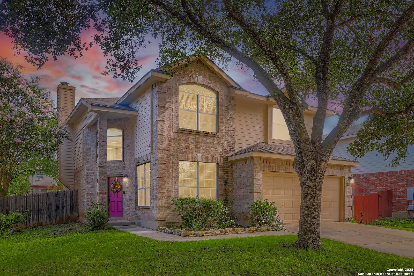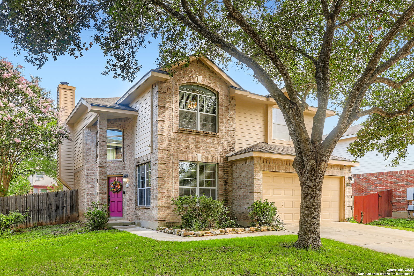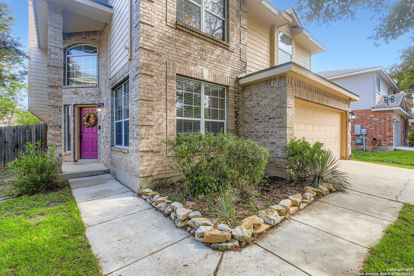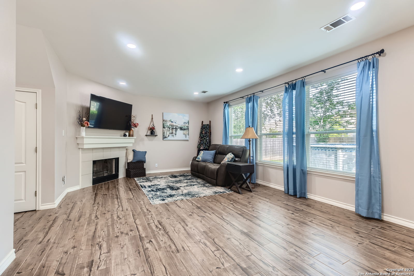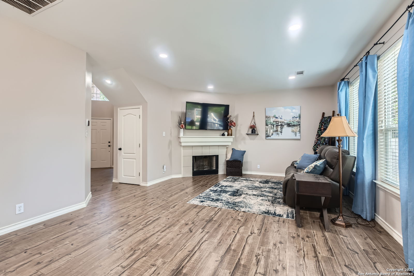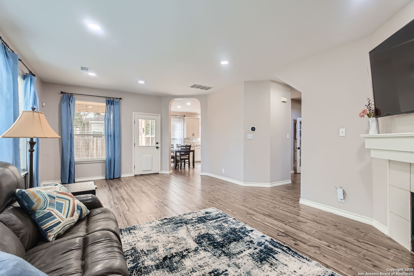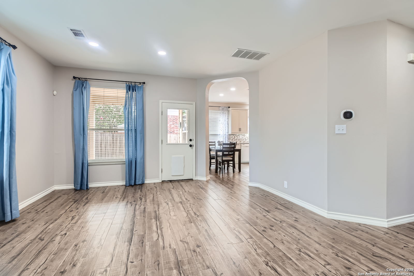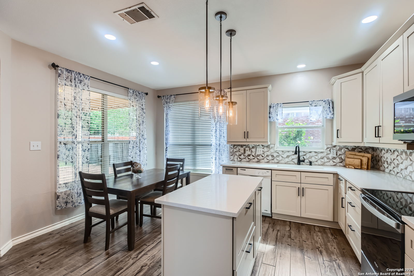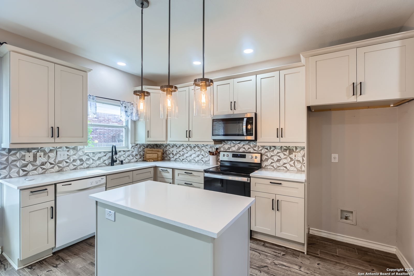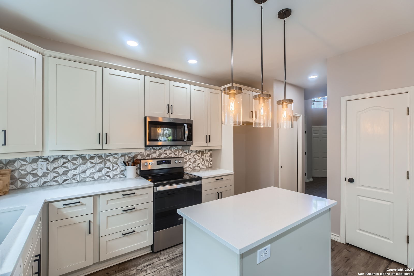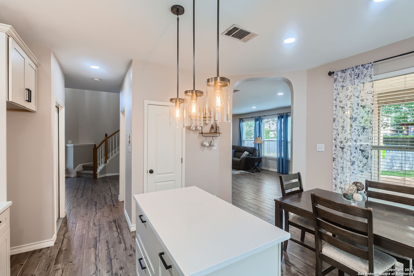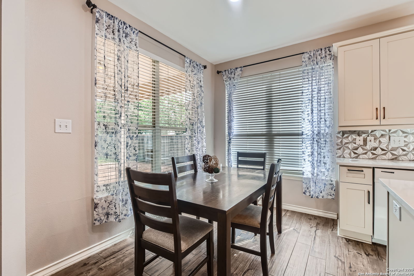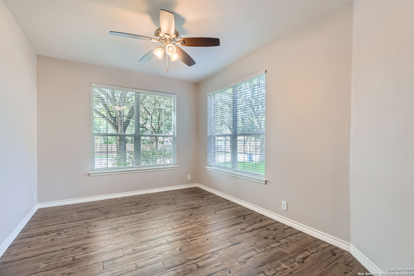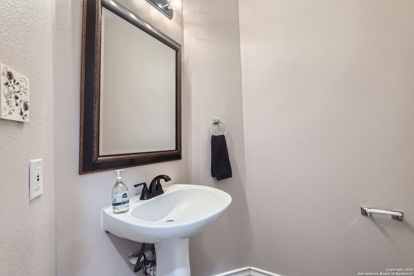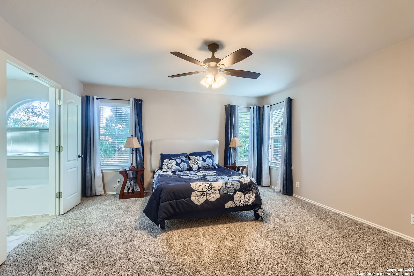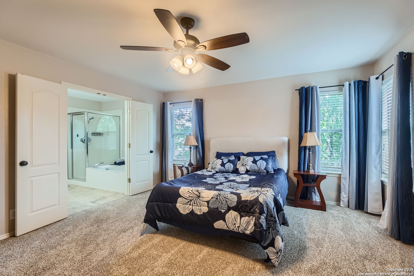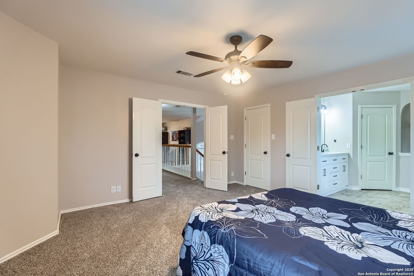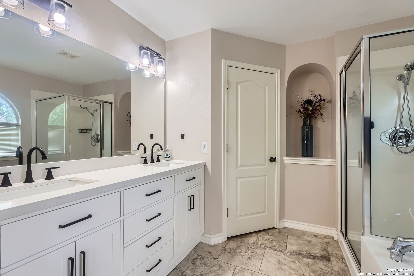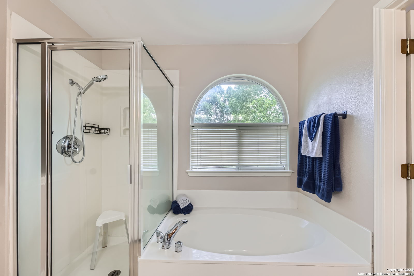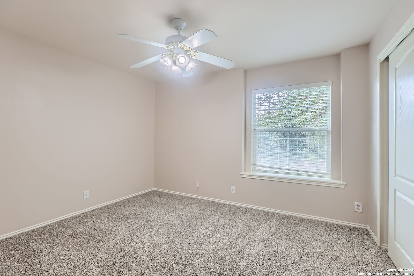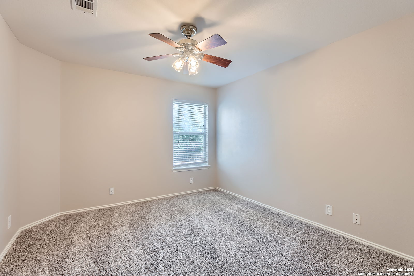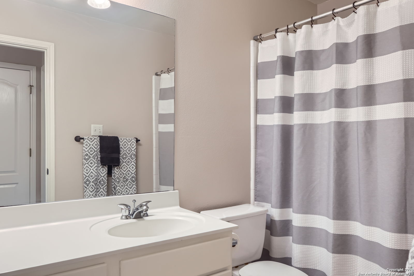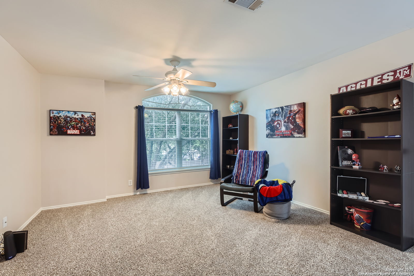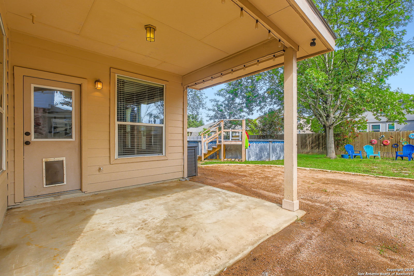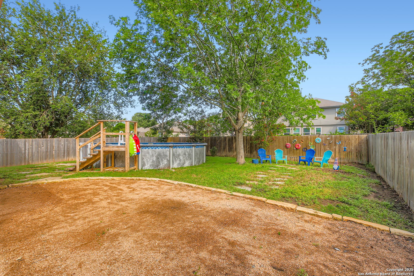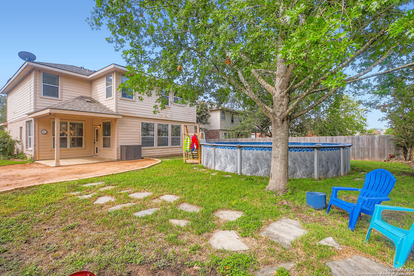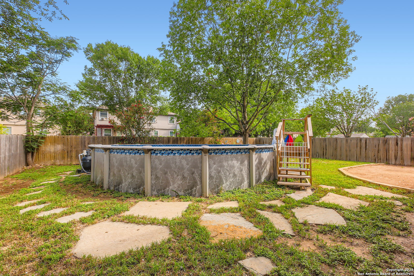Property Details
Silver Wing
Cibolo, TX 78108
$319,999
3 BD | 3 BA | 2,167 SqFt
Property Description
Step into a home that blends thoughtful design with everyday comfort. This beautifully appointed 3-bedroom, 2.5-bath residence offers a spacious game room and a light-filled study with elegant French doors-perfect for working from home or a quiet retreat. The unique side-angle entry adds architectural charm rarely found in newer builds. At the heart of the home, the custom kitchen shines with soft-close cabinets, dovetail joints, quartz counters and quality craftsmanship that speaks to lasting value. Expansive windows throughout the home invite an abundance of natural light, creating a warm and inviting atmosphere in every room. Durable ceramic wood-look tile spans the entire first floor-ideal for easy maintenance and pet-friendly living. Step outside to enjoy the covered patio and a sparkling above-ground pool, ready for summer fun and entertaining. This home is located on one of the fastest growing cities in the US with low taxes, exemplary schools and walking distance from the HOA amenity center. This home offers character, functionality, and style all in one-don't miss the chance to make it yours.
Property Details
- Status:Available
- Type:Residential (Purchase)
- MLS #:1881251
- Year Built:2002
- Sq. Feet:2,167
Community Information
- Address:308 Silver Wing Cibolo, TX 78108
- County:Guadalupe
- City:Cibolo
- Subdivision:FALCON RIDGE
- Zip Code:78108
School Information
- School System:Schertz-Cibolo-Universal City ISD
- High School:Byron Steele High
- Middle School:Dobie J. Frank
- Elementary School:Watts
Features / Amenities
- Total Sq. Ft.:2,167
- Interior Features:Two Living Area, Separate Dining Room, Eat-In Kitchen, Two Eating Areas, Island Kitchen, Walk-In Pantry, Utility Room Inside, All Bedrooms Upstairs, High Ceilings, Open Floor Plan, Pull Down Storage, Cable TV Available, High Speed Internet
- Fireplace(s): Living Room, Wood Burning
- Floor:Carpeting, Ceramic Tile
- Inclusions:Ceiling Fans, Chandelier, Washer Connection, Dryer Connection, Self-Cleaning Oven, Microwave Oven, Stove/Range, Disposal, Dishwasher, Ice Maker Connection, Water Softener (owned), Vent Fan, Smoke Alarm, Security System (Owned), Attic Fan, Electric Water Heater
- Master Bath Features:Tub/Shower Separate, Double Vanity
- Exterior Features:Patio Slab, Covered Patio, Privacy Fence, Double Pane Windows, Mature Trees
- Cooling:One Central
- Heating Fuel:Electric
- Heating:Central
- Master:16x15
- Bedroom 2:14x11
- Bedroom 3:14x11
- Dining Room:15x11
- Kitchen:15x14
- Office/Study:15x14
Architecture
- Bedrooms:3
- Bathrooms:3
- Year Built:2002
- Stories:2
- Style:Two Story
- Roof:Composition
- Foundation:Slab
- Parking:Attached
Property Features
- Neighborhood Amenities:Pool, Tennis, Clubhouse, Park/Playground, Jogging Trails, Sports Court
- Water/Sewer:Water System, Sewer System
Tax and Financial Info
- Proposed Terms:Conventional, FHA, VA, Cash
- Total Tax:5649.04
3 BD | 3 BA | 2,167 SqFt

