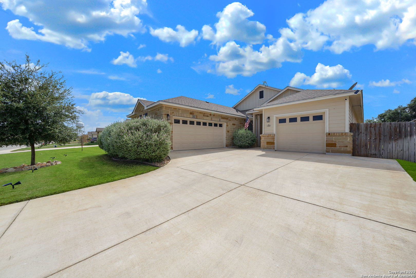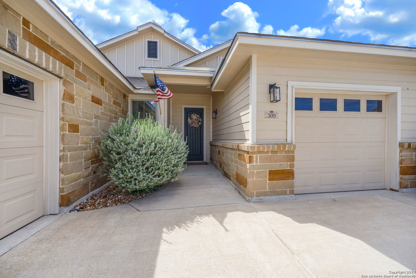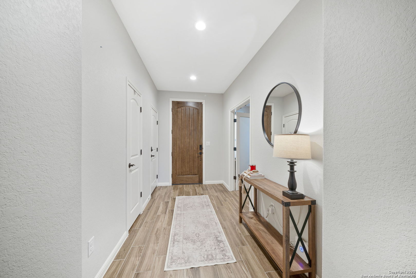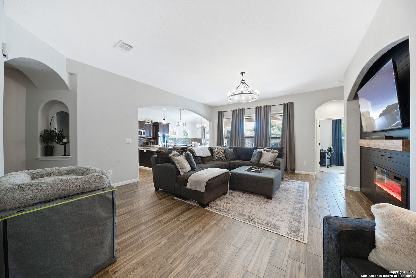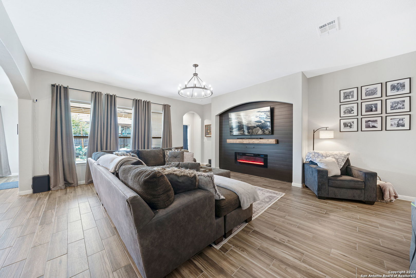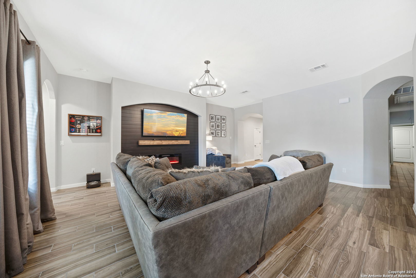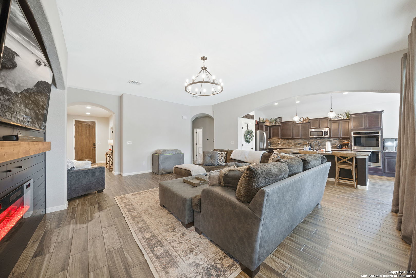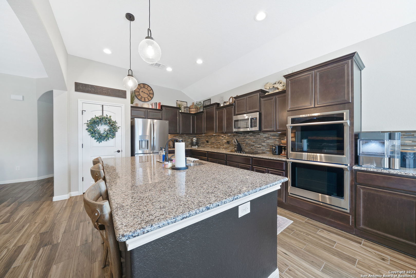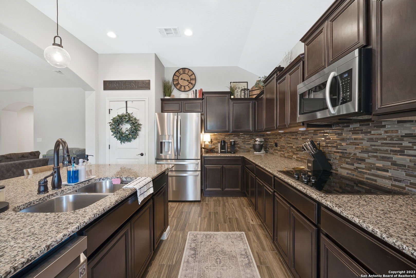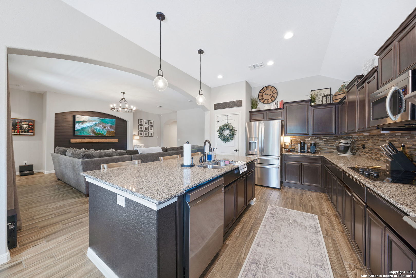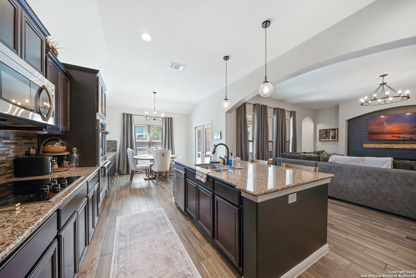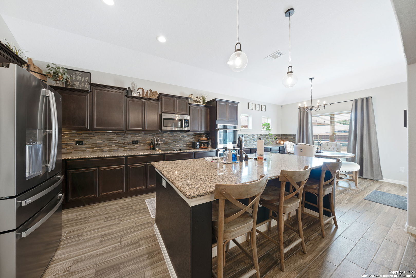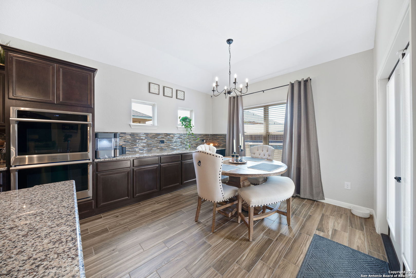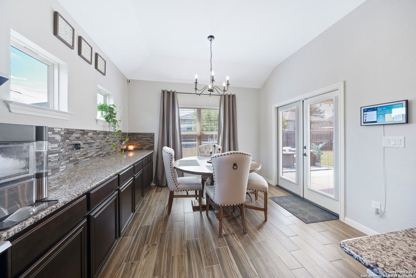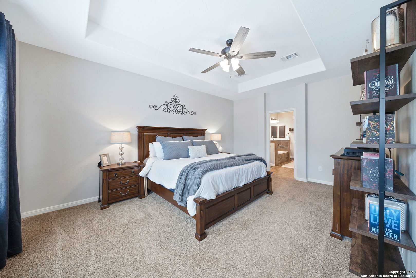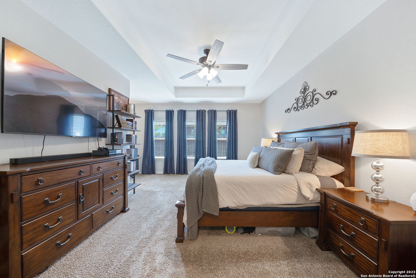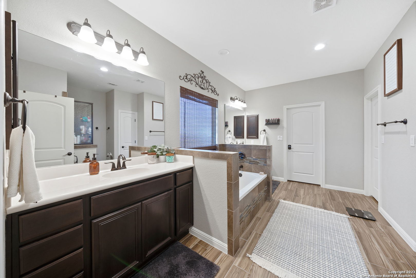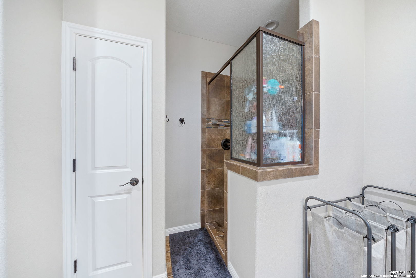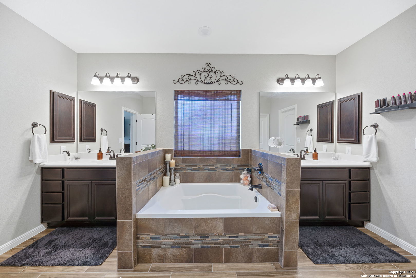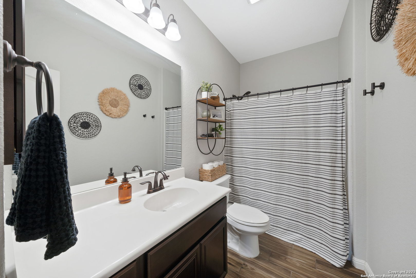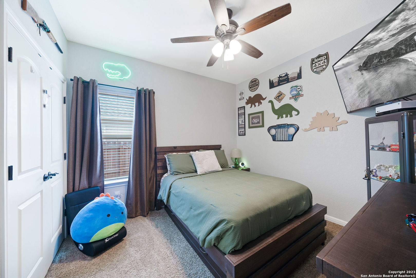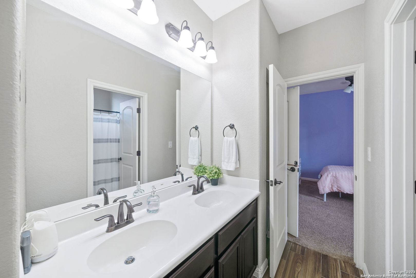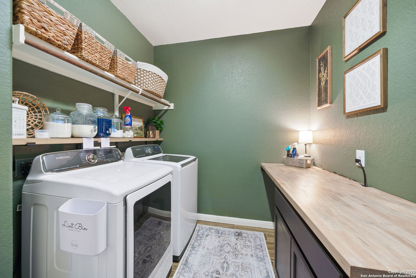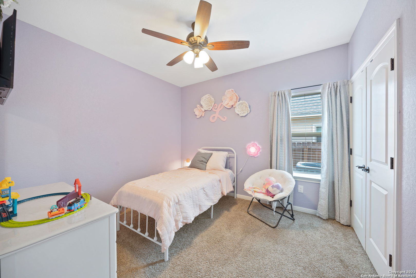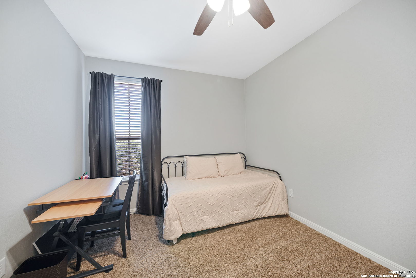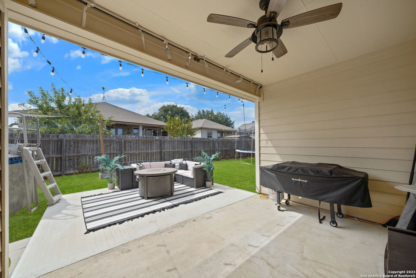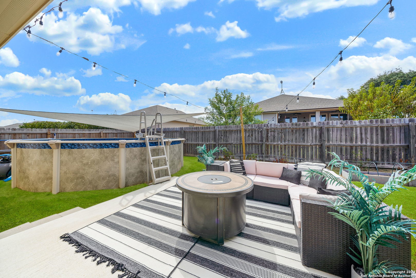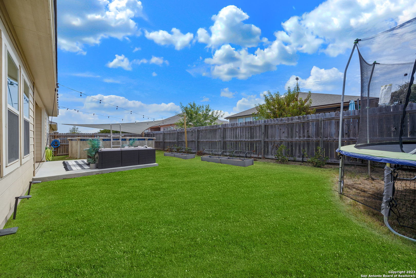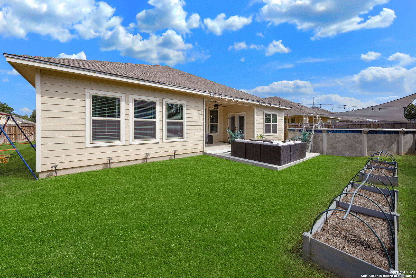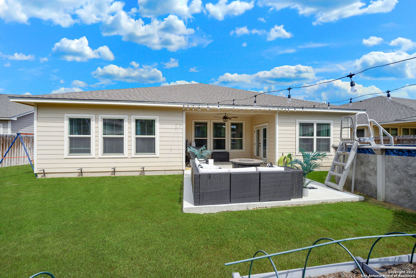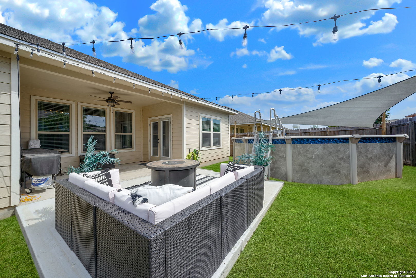Property Details
IRON GATE
Pleasanton, TX 78064
$384,000
3 BD | 3 BA | 2,212 SqFt
Property Description
Beautifully Well Kept Home Nestled In The Back Of The Desirable Williamsburg Meadows Neighborhood. Walking Inside You'll Find Yourself Feeling Like You Just Opened Up A Home Design Magazine. Wood Like Tile Floors, Stainless Steel And Double Oven Appliances, Extended Breakfast Bar With Associated Cabinetry, Wood Accent Wall Showcasing A Heat Producing Electric Fireplace, And Additional Storage Space In Laundry Room Are Just Some Of The Eye Catching Features For The Interior Of The Home. Exterior Boasts A Covered Patio With An Extended Patio Slab For Additional Entertaining, Privacy Fenced Backyard, Sprinklers And Landscaped Front Yard With A Maturing Oak Tree, Roughly 1 Year Old Pool Along With 3 Car Garage. Come See For Yourself On How This House Can Become Your Home.
Property Details
- Status:contract-pending
- Type:Residential (Purchase)
- MLS #:1755994
- Year Built:2018
- Sq. Feet:2,212
Community Information
- Address:309 IRON GATE Pleasanton, TX 78064
- County:Atascosa
- City:Pleasanton
- Subdivision:Williamsburg Meadows
- Zip Code:78064
School Information
- School System:Pleasanton
- High School:Pleasanton
- Middle School:Pleasanton
- Elementary School:Pleasanton
Features / Amenities
- Total Sq. Ft.:2,212
- Interior Features:One Living Area, Liv/Din Combo, Island Kitchen, Breakfast Bar, Walk-In Pantry, Study/Library, High Ceilings, Open Floor Plan, Laundry Room, Walk in Closets
- Fireplace(s): Not Applicable
- Floor:Carpeting, Ceramic Tile
- Inclusions:Ceiling Fans, Chandelier, Washer Connection, Dryer Connection, Microwave Oven, Disposal, Dishwasher, Solid Counter Tops, Double Ovens, Custom Cabinets
- Master Bath Features:Tub/Shower Separate, Separate Vanity, Garden Tub
- Exterior Features:Patio Slab, Covered Patio, Privacy Fence, Partial Sprinkler System, Double Pane Windows
- Cooling:One Central
- Heating Fuel:Electric
- Heating:Central
- Master:18x13
- Bedroom 2:11x10
- Bedroom 3:12x11
- Kitchen:16x12
- Office/Study:14x11
Architecture
- Bedrooms:3
- Bathrooms:3
- Year Built:2018
- Stories:1
- Style:One Story
- Roof:Heavy Composition
- Foundation:Slab
- Parking:Three Car Garage
Property Features
- Neighborhood Amenities:Park/Playground
- Water/Sewer:Sewer System, City
Tax and Financial Info
- Proposed Terms:Conventional, FHA, VA, Cash
- Total Tax:6686.13
3 BD | 3 BA | 2,212 SqFt

