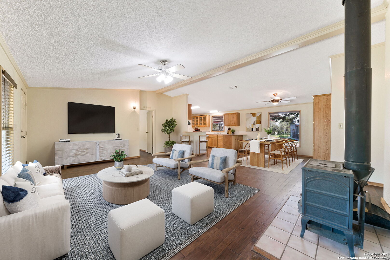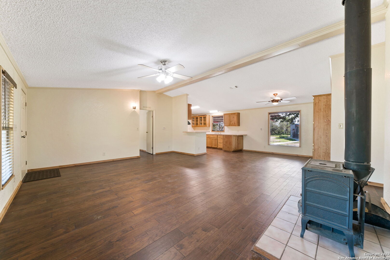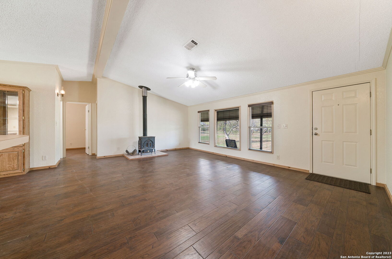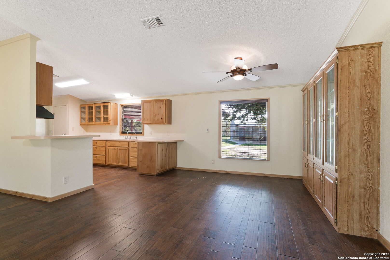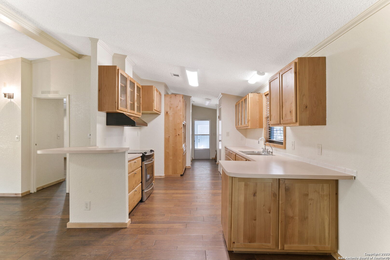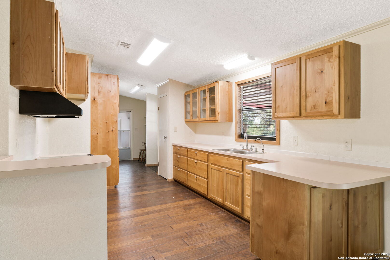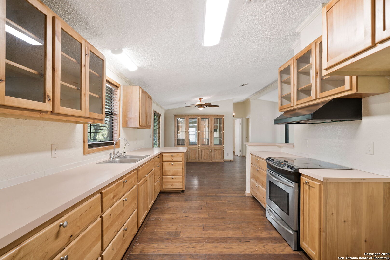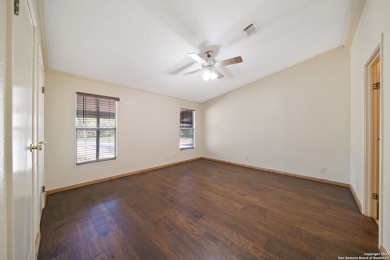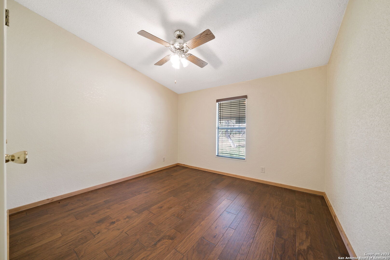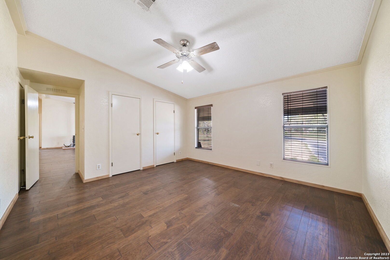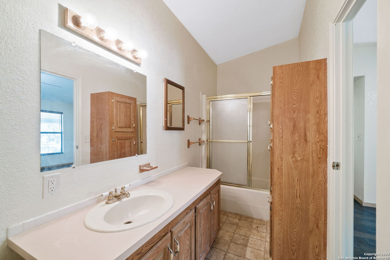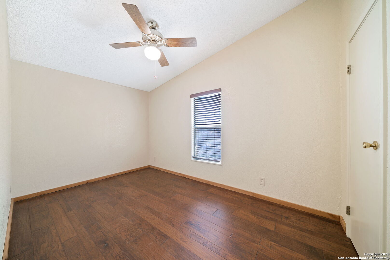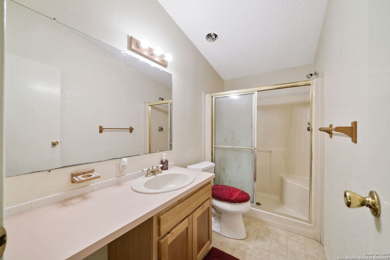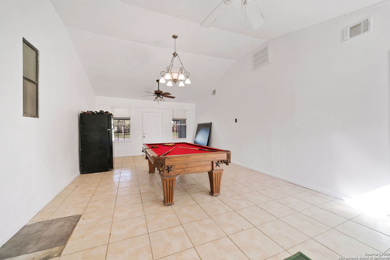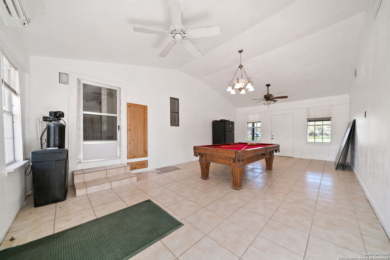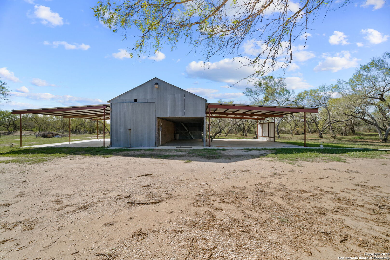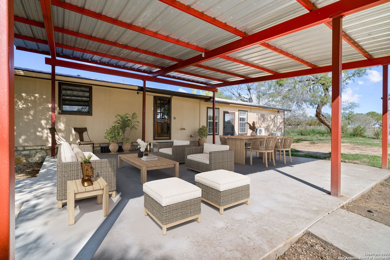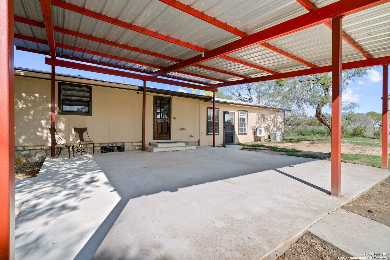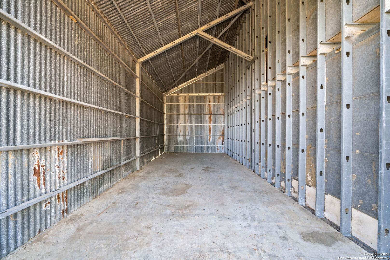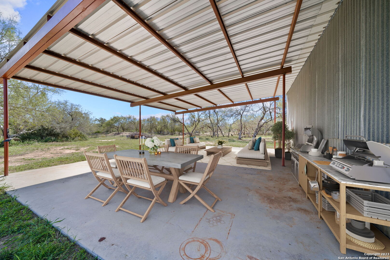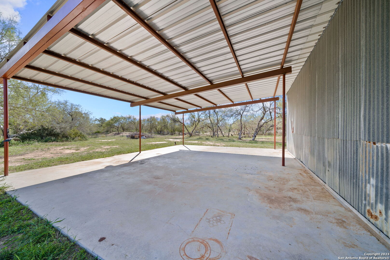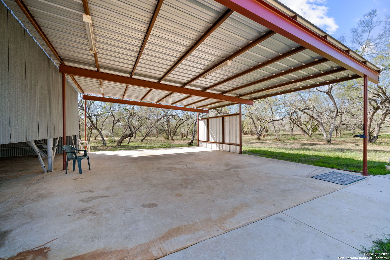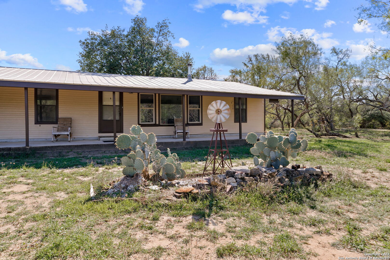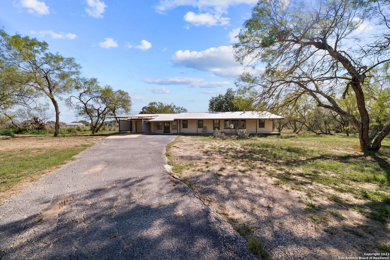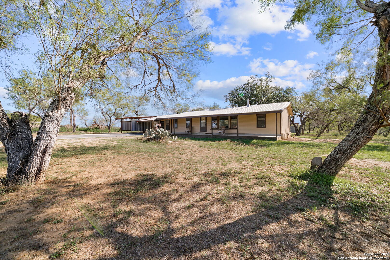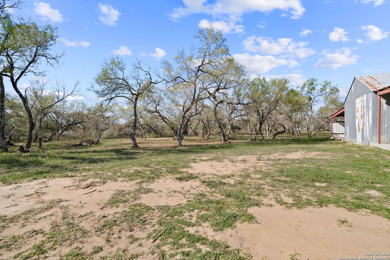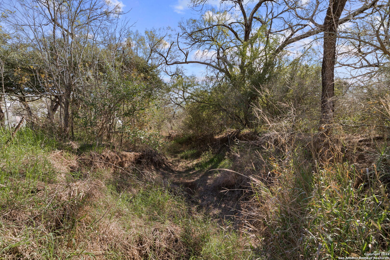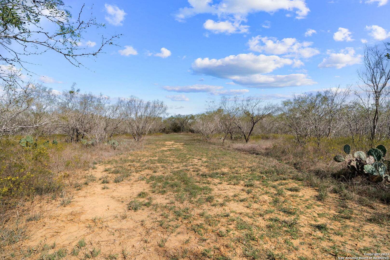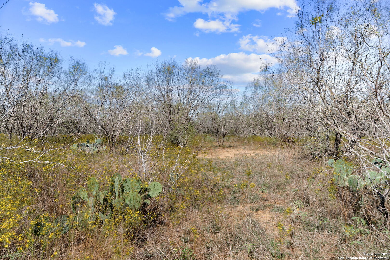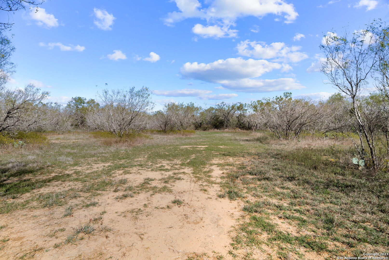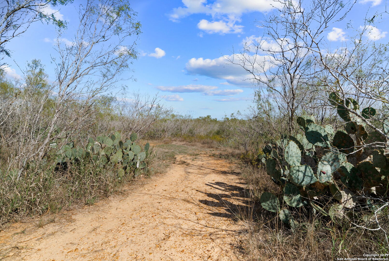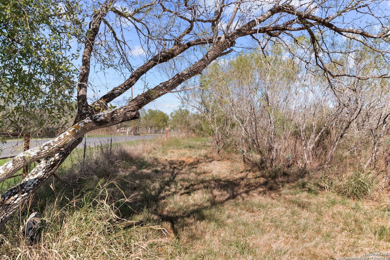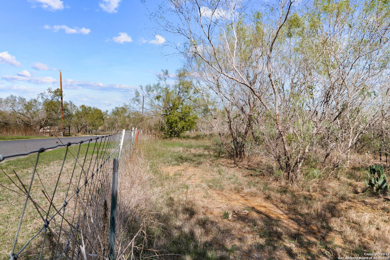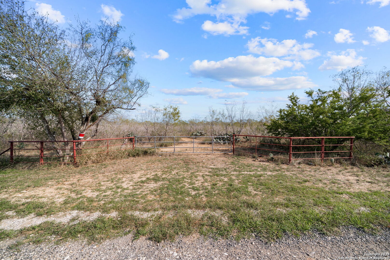Property Details
INDIAN SUNSET DR
Lytle, TX 78052
$492,500
3 BD | 2 BA | 1,876 SqFt
Property Description
The home has 3 bedrooms, 2 bathrooms, as well as a mancave and one car garage added on. The home has been retrofitted. It has custom cabinets in the kitchen and a wood burning stove in the living room. The spacious man cave is 27x15 and has a pool table that is negotiable with the sale. The garage has a nice wooden workbench and overhead storage. There are two covered patios on the home, a long patio on the front and a 25x25 patio on the back. There is a sidewalk connecting the mancave to the back patio and a long sidewalk connecting the patio to the barn in the back. The barn is 30x25 with two 30x30 covered concrete slabs on either side. Electric and water spigots have been run to the barn. The owner ran two water spigots on both sides of the barn and throughout the property. The water spigots and house are connected to city water. There is a well on the property which they were formally connected too currently not in operation. The Barn would be great to use for material storage or for an RV, one of the three gated entrances has a good path to the barn door. The property has many mature trees as well as a seasonal creek and cleared area great for a potential home building spot or recreation. The property has 7+ acres perfect for all outdoor activities, livestock, and a nice clearing by the third entrance for a future home. This property is located less than 3 miles from I-35, a quick 15-minute drive from loop 1604 and 30 minutes from Downtown San Antonio.
Property Details
- Status:Available
- Type:Residential (Purchase)
- MLS #:1736722
- Year Built:1991
- Sq. Feet:1,876
Community Information
- Address:31 INDIAN SUNSET DR Lytle, TX 78052
- County:Atascosa
- City:Lytle
- Subdivision:DUSTIN RIVER RANCHES
- Zip Code:78052
School Information
- School System:Lytle
- High School:Call District
- Middle School:Call District
- Elementary School:Call District
Features / Amenities
- Total Sq. Ft.:1,876
- Interior Features:One Living Area, Liv/Din Combo, Utility Room Inside, Open Floor Plan
- Fireplace(s): Not Applicable
- Floor:Ceramic Tile, Wood
- Inclusions:Ceiling Fans, Washer Connection, Dryer Connection, Cook Top, Built-In Oven, Gas Grill, Water Softener (owned), Smoke Alarm, Electric Water Heater
- Master Bath Features:Tub/Shower Combo, Single Vanity
- Exterior Features:Patio Slab, Covered Patio, Mature Trees, Workshop, Ranch Fence, Other - See Remarks
- Cooling:One Central
- Heating Fuel:Electric
- Heating:Central
- Master:14x13
- Bedroom 2:12x11
- Bedroom 3:13x8
- Dining Room:11x10
- Kitchen:13x10
Architecture
- Bedrooms:3
- Bathrooms:2
- Year Built:1991
- Stories:1
- Style:One Story, Split Level, Ranch
- Roof:Metal
- Foundation:Slab
- Parking:One Car Garage
Property Features
- Neighborhood Amenities:None
- Water/Sewer:Septic
Tax and Financial Info
- Proposed Terms:Conventional, FHA, VA, Cash
- Total Tax:2466.09
3 BD | 2 BA | 1,876 SqFt

