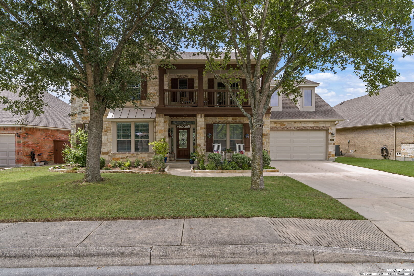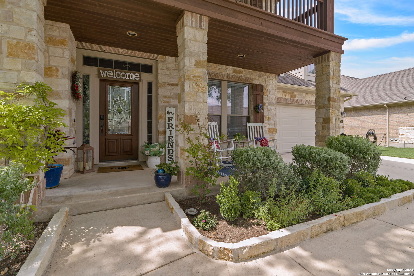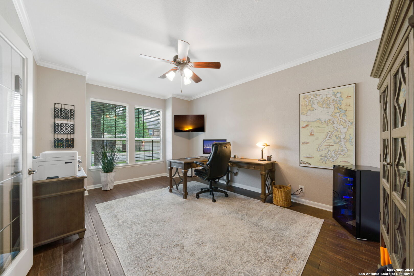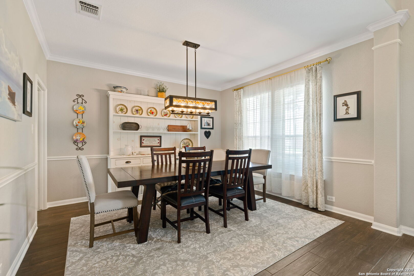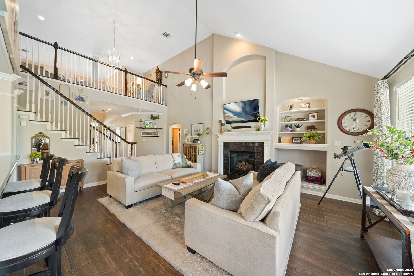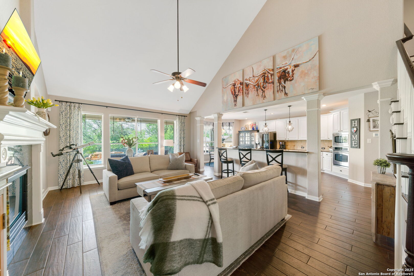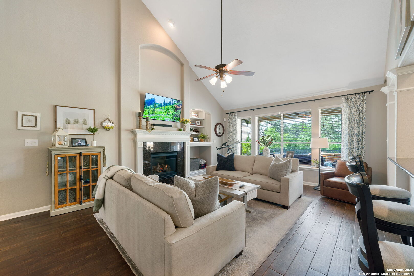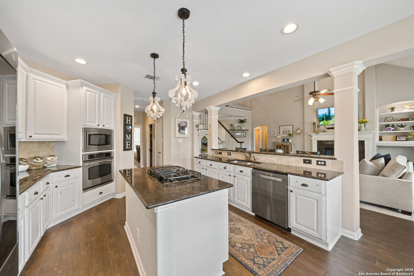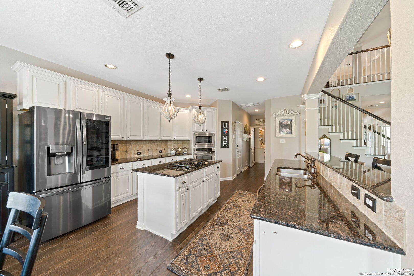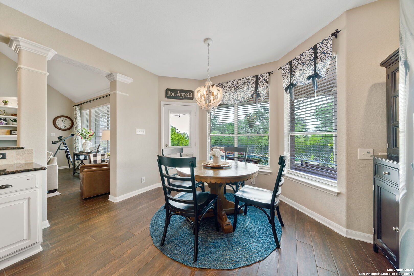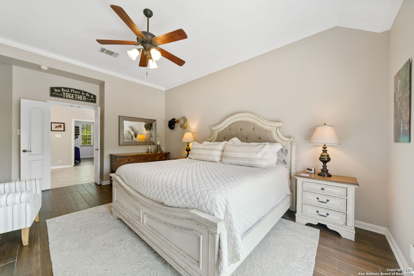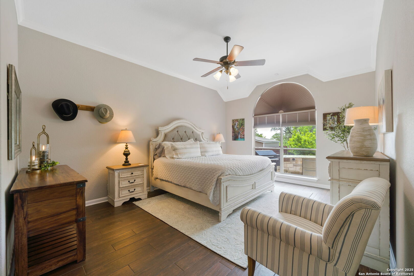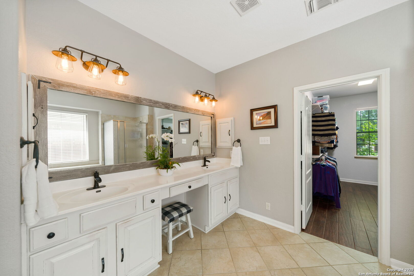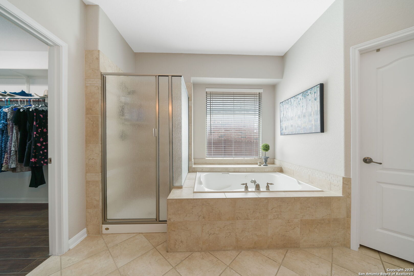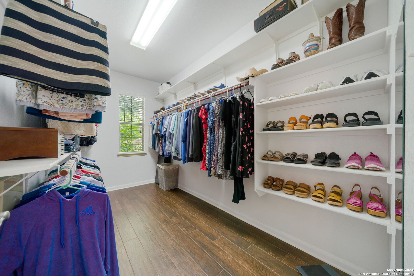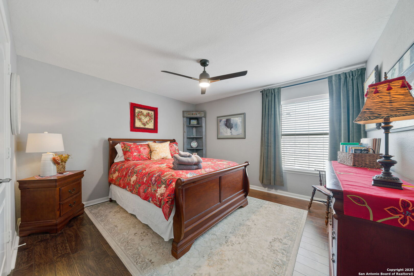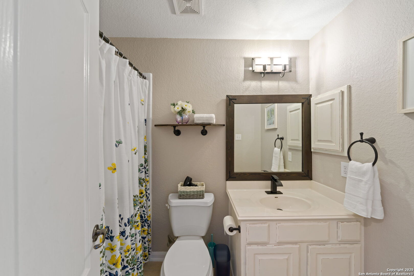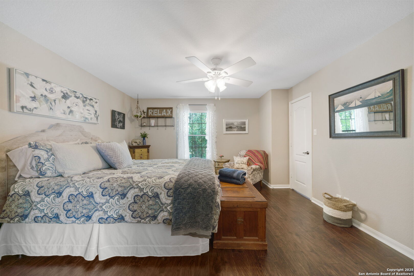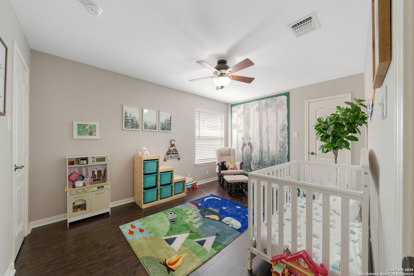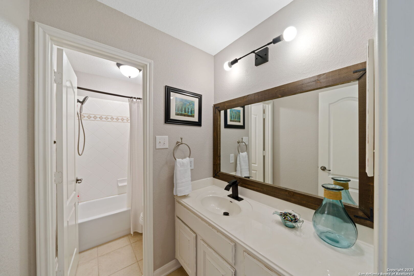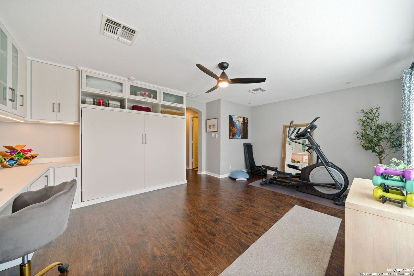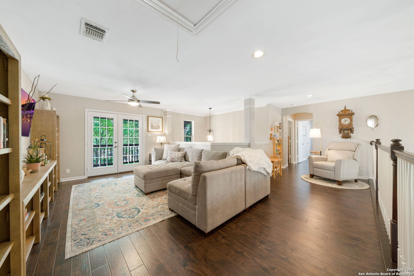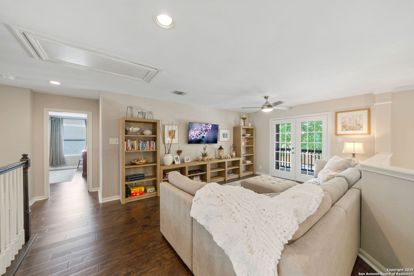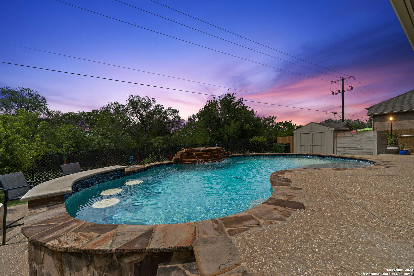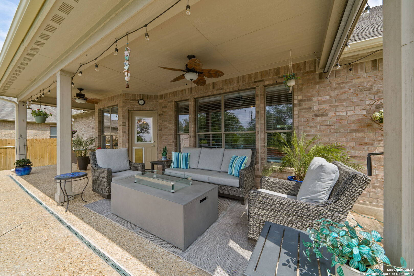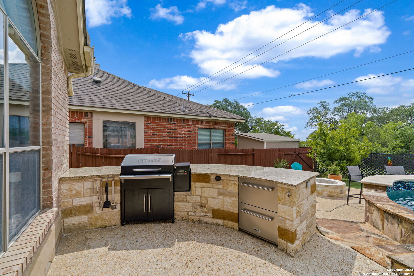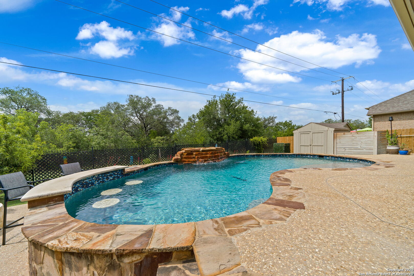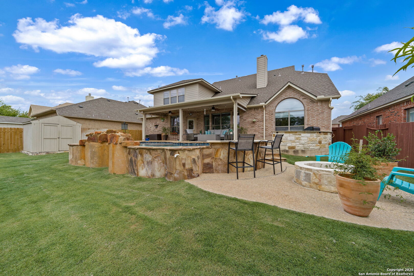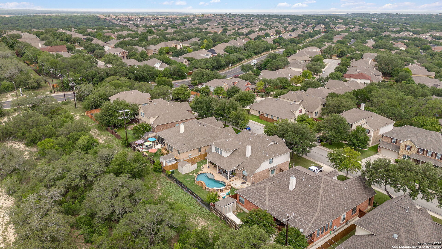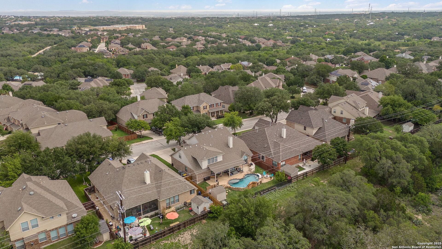Property Details
Limestone
San Antonio, TX 78253
$600,000
4 BD | 4 BA | 3,374 SqFt
Property Description
Welcome to this spacious 4-bedroom, 3.5-bath home backing to a peaceful green space with no rear neighbors. With a functional layout and great indoor-outdoor living, this home is ready for everyday comfort and entertaining alike. The primary suite, home office, formal dining room, family room, kitchen, and breakfast area are all located on the main floor, offering convenience and ease of living. Upstairs, you'll find a second living area along with three additional bedrooms and two full baths, providing plenty of space for family or guests. The open floor plan features luxury vinyl plank flooring throughout-NO CARPET - and flows seamlessly from room to room. The kitchen includes both a breakfast area and a separate dining space, ideal for casual meals and special occasions. Step out back to enjoy your private pool and outdoor cooking area, perfect for relaxing weekends or hosting friends. This home combines comfortable living with great outdoor space and a thoughtful layout. Come see it for yourself!
Property Details
- Status:Contract Pending
- Type:Residential (Purchase)
- MLS #:1878020
- Year Built:2007
- Sq. Feet:3,374
Community Information
- Address:3118 Limestone San Antonio, TX 78253
- County:Bexar
- City:San Antonio
- Subdivision:ALAMO RANCH/ENCLAVE
- Zip Code:78253
School Information
- School System:Northside
- High School:Taft
- Middle School:Briscoe
- Elementary School:Cole
Features / Amenities
- Total Sq. Ft.:3,374
- Interior Features:Two Living Area, Separate Dining Room, Eat-In Kitchen, Two Eating Areas, Breakfast Bar, Study/Library, Game Room, Utility Room Inside, High Ceilings, Open Floor Plan, Cable TV Available, High Speed Internet, Laundry Main Level, Laundry Room, Walk in Closets
- Fireplace(s): Family Room
- Floor:Ceramic Tile, Vinyl
- Inclusions:Ceiling Fans, Washer Connection, Dryer Connection, Cook Top, Built-In Oven, Microwave Oven, Gas Cooking, Disposal, Dishwasher, Smoke Alarm
- Master Bath Features:Tub/Shower Separate, Double Vanity
- Cooling:Two Central
- Heating Fuel:Natural Gas
- Heating:Central
- Master:19x13
- Bedroom 2:14x14
- Bedroom 3:14x12
- Bedroom 4:13x12
- Dining Room:13x12
- Family Room:20x16
- Kitchen:14x14
- Office/Study:18x13
Architecture
- Bedrooms:4
- Bathrooms:4
- Year Built:2007
- Stories:2
- Style:Two Story, Traditional
- Roof:Composition
- Foundation:Slab
- Parking:Three Car Garage
Property Features
- Neighborhood Amenities:Controlled Access, Pool, Park/Playground
- Water/Sewer:Water System, Sewer System
Tax and Financial Info
- Proposed Terms:Conventional, FHA, VA, TX Vet, Cash
- Total Tax:8554.52
4 BD | 4 BA | 3,374 SqFt

