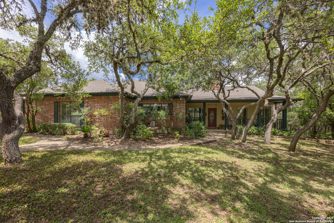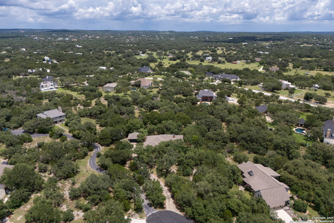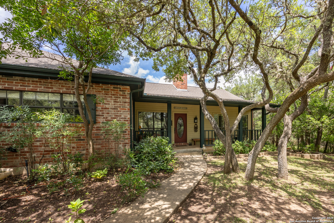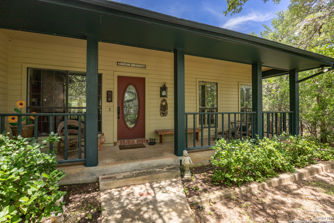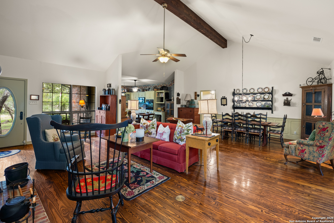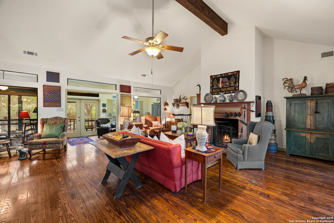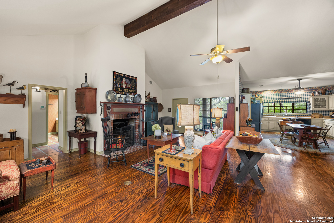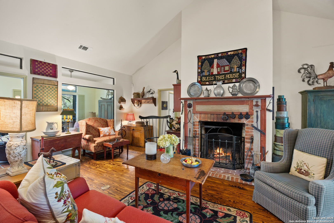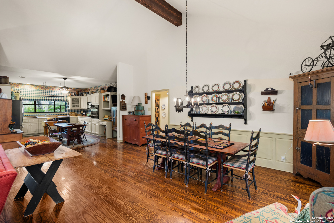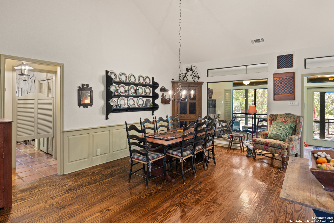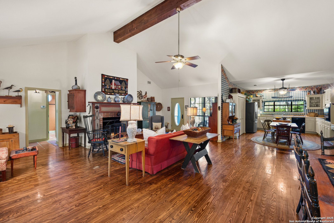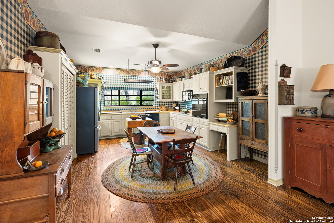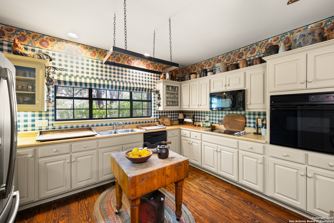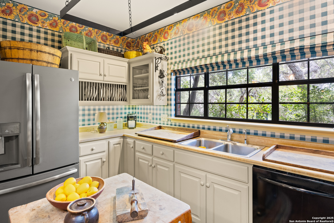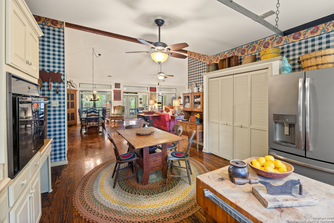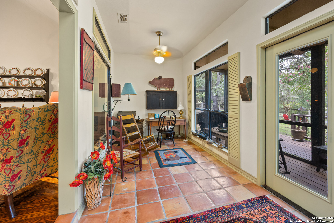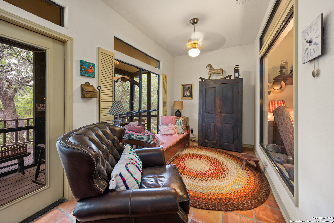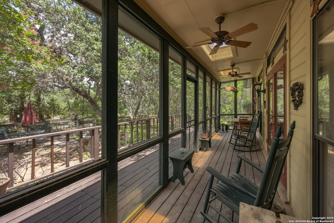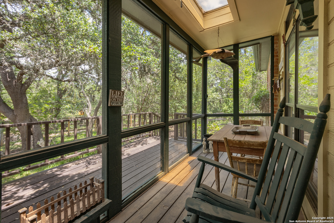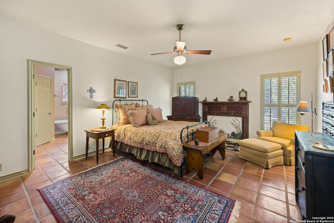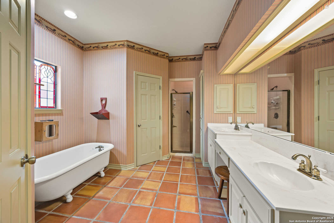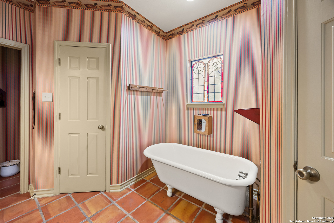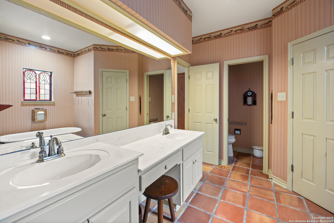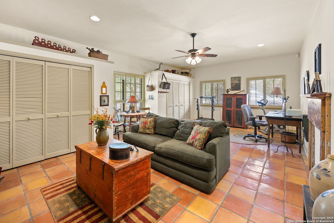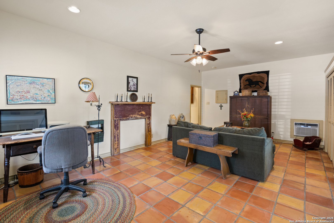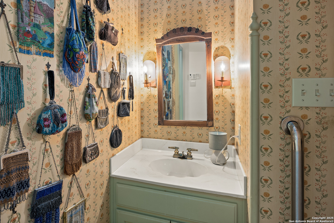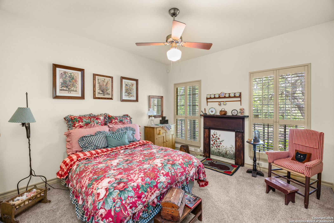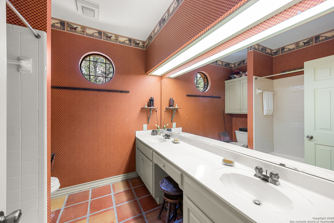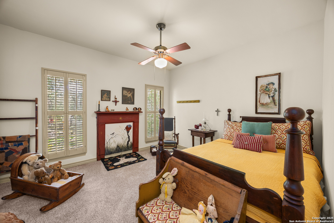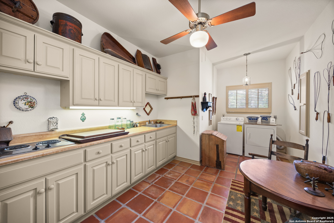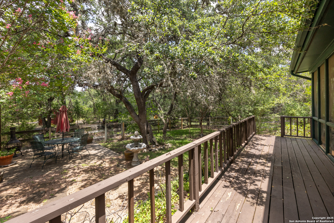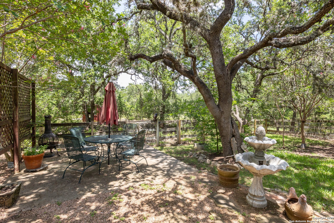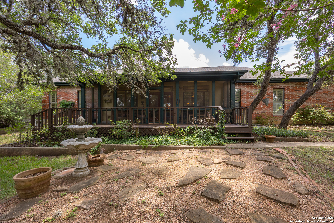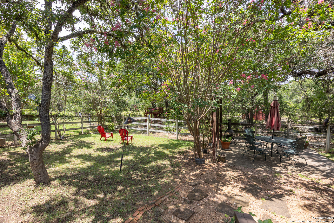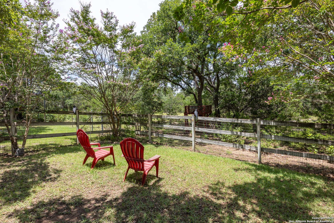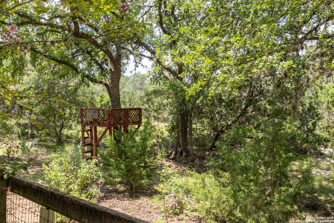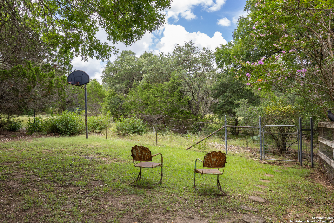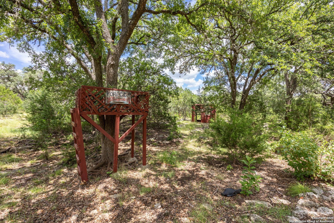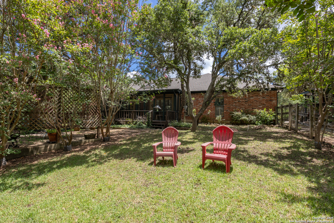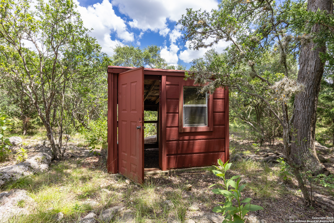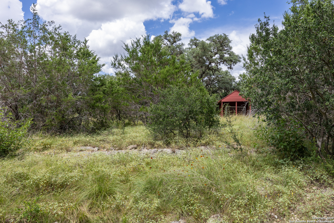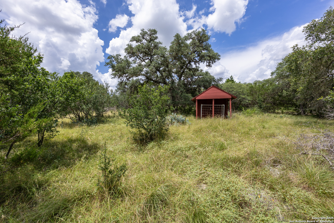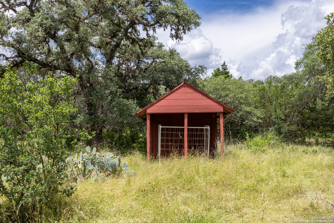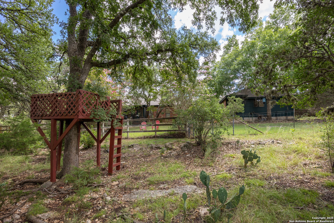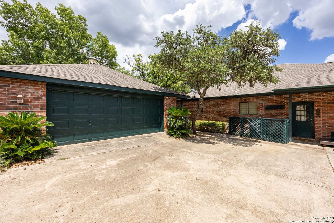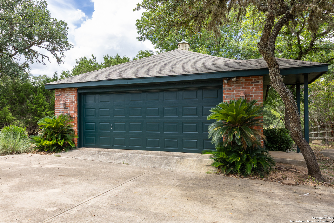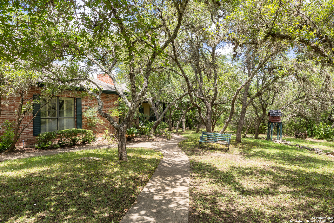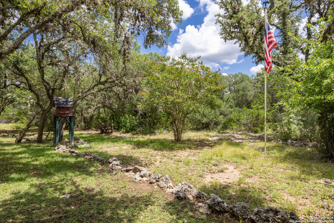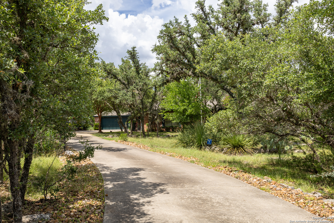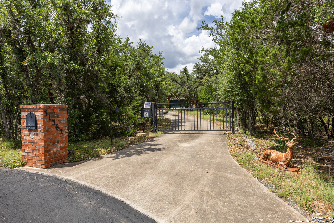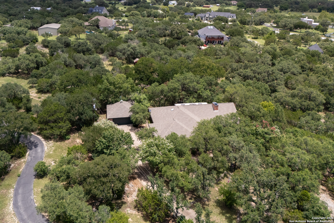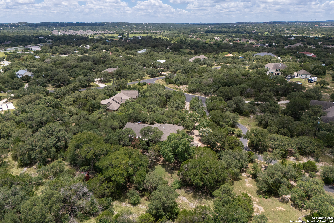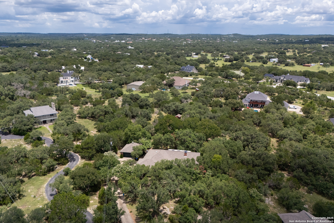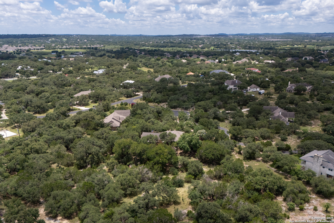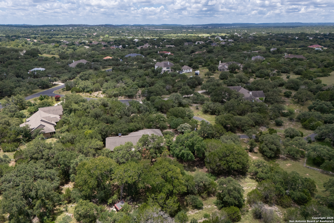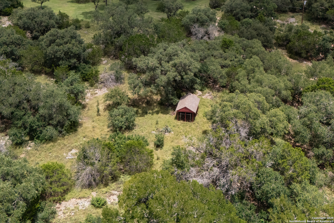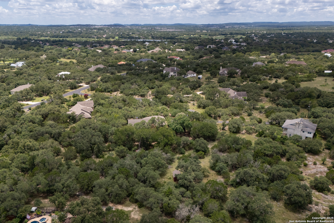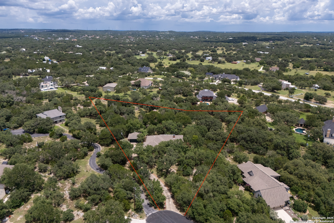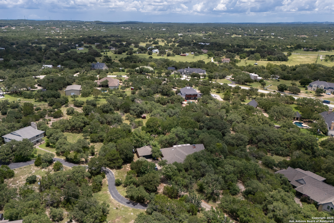Property Details
Rexon
Fair Oaks Ranch, TX 78015
$774,900
3 BD | 3 BA | 2,990 SqFt
Property Description
Tucked away at the end of a quiet cul-de-sac, this serene 3 bedroom, 2.5 bath traditional brick home sits on a gated 2 acre property surrounded by mature oaks and visiting deer. Come enjoy the peace and privacy of true country living in sought-after Fair Oaks Ranch. Open floor plan with a wood beam vaulted ceiling, cozy fireplace, and wood floors and Saltillo tile throughout. The kitchen offers ample storage and a large window framing the nature views. Spacious utility room offers 2 burners for crafts or cooking. The primary suite boasts a charming clawfoot tub, double vanity, and plenty of room to unwind. A generous bonus room adds flexibility for a 2nd living space, playroom, or office. Enjoy year-round outdoor living with a generous screened-in porch overlooking the trees, plus a long wood deck and patio perfect for entertaining or relaxing. For those seeking a bit of country homesteading, there's a chicken coop, small barn, and a detached two-car garage. This is a peaceful retreat where nature, privacy, and country character come together. Check out the Virtual Tour, then come experience it in person.
Property Details
- Status:Available
- Type:Residential (Purchase)
- MLS #:1882723
- Year Built:1994
- Sq. Feet:2,990
Community Information
- Address:31362 Rexon Fair Oaks Ranch, TX 78015
- County:Kendall
- City:Fair Oaks Ranch
- Subdivision:FAIR OAKS RANCH
- Zip Code:78015
School Information
- School System:Boerne
- High School:Champion
- Middle School:Voss Middle School
- Elementary School:Fair Oaks Ranch
Features / Amenities
- Total Sq. Ft.:2,990
- Interior Features:Two Living Area, Liv/Din Combo, Eat-In Kitchen, Two Eating Areas, Florida Room, Game Room, High Ceilings, Open Floor Plan, Skylights, All Bedrooms Downstairs, Laundry Room, Walk in Closets
- Fireplace(s): Living Room, Wood Burning
- Floor:Carpeting, Saltillo Tile, Wood
- Inclusions:Ceiling Fans, Chandelier, Washer Connection, Dryer Connection, Cook Top, Built-In Oven, Microwave Oven, Stove/Range, Refrigerator, Dishwasher, Security System (Owned), Custom Cabinets
- Master Bath Features:Tub/Shower Separate, Double Vanity, Garden Tub
- Exterior Features:Deck/Balcony, Storage Building/Shed, Has Gutters, Mature Trees, Screened Porch
- Cooling:One Central, One Window/Wall
- Heating Fuel:Electric
- Heating:Central
- Master:16x10
- Bedroom 2:12x12
- Bedroom 3:12x12
- Dining Room:12x9
- Kitchen:20x13
Architecture
- Bedrooms:3
- Bathrooms:3
- Year Built:1994
- Stories:1
- Style:One Story, Traditional
- Roof:Composition
- Foundation:Slab
- Parking:Two Car Garage, Detached
Property Features
- Neighborhood Amenities:Pool, Tennis, Golf Course, Clubhouse, Park/Playground, Jogging Trails, Sports Court, Bike Trails, BBQ/Grill, Lake/River Park, Bridle Path
- Water/Sewer:Septic
Tax and Financial Info
- Proposed Terms:Conventional, FHA, VA, Cash
- Total Tax:10711.68
3 BD | 3 BA | 2,990 SqFt

