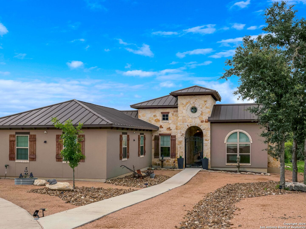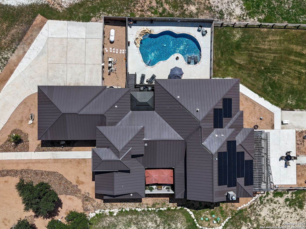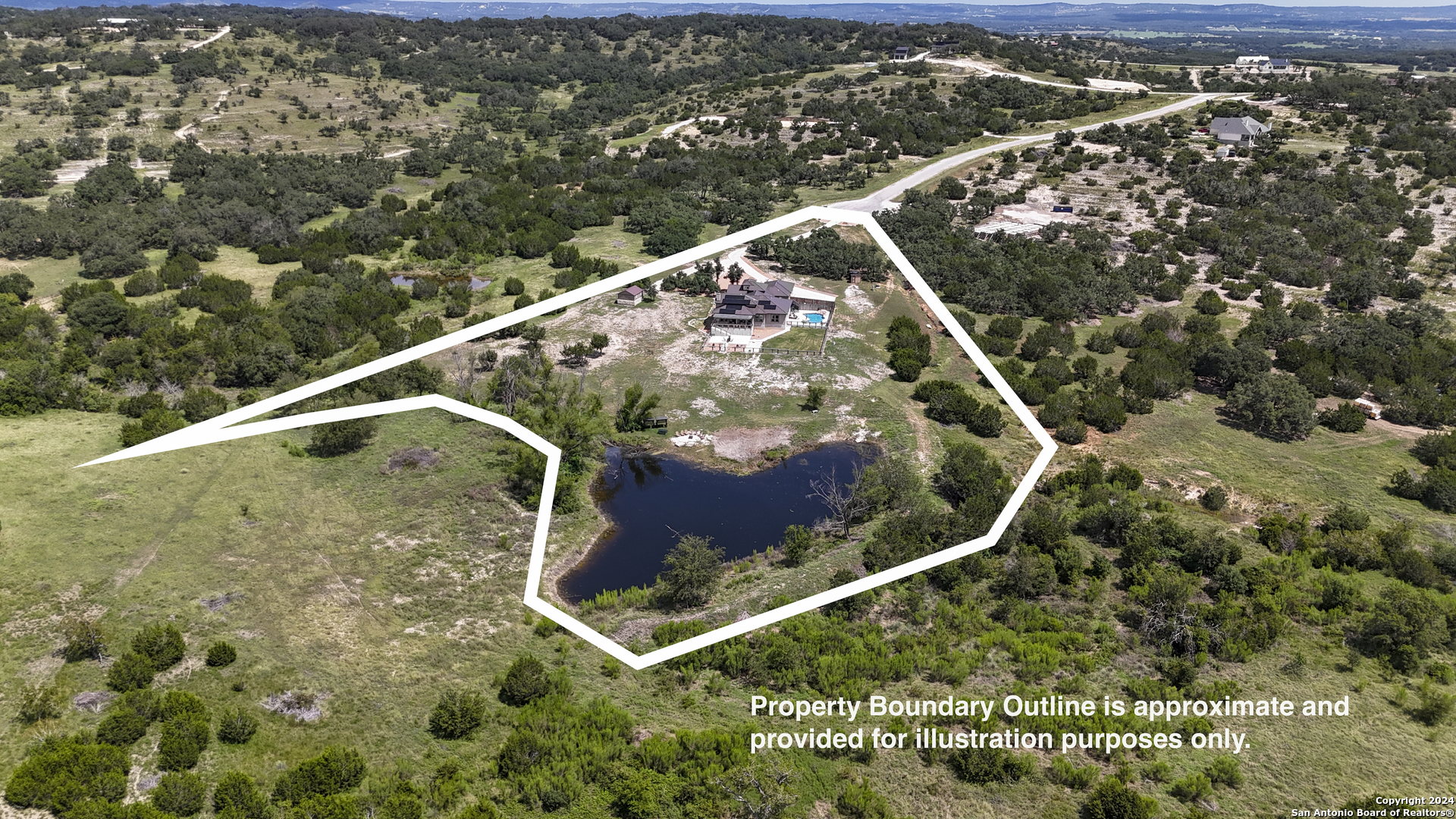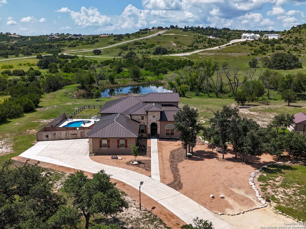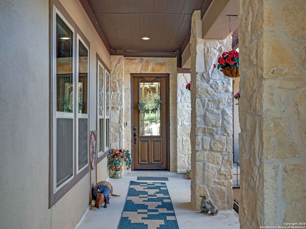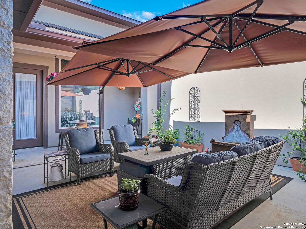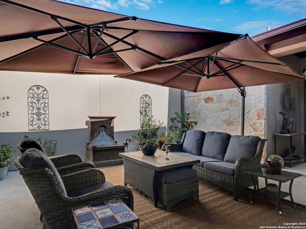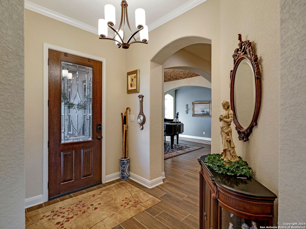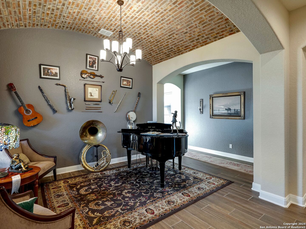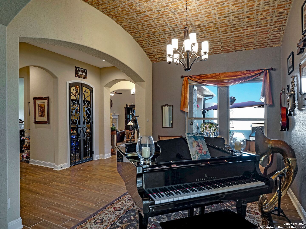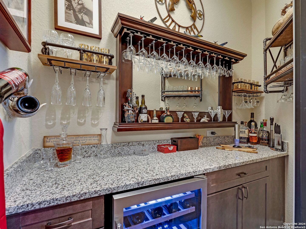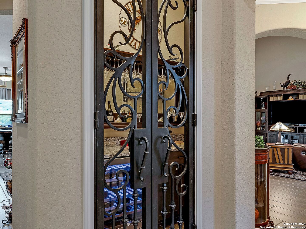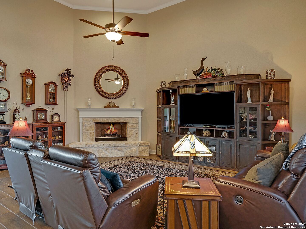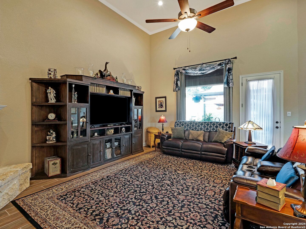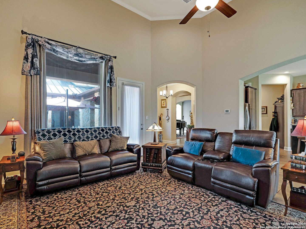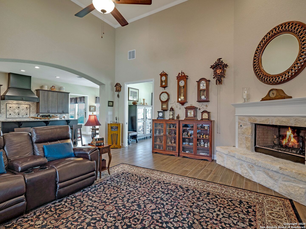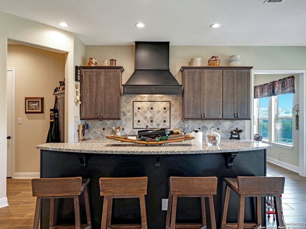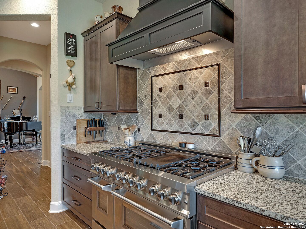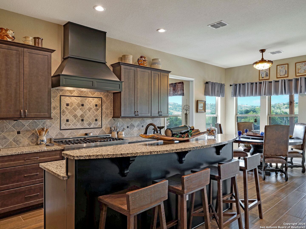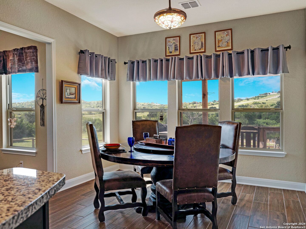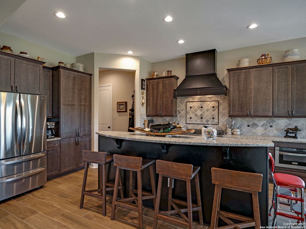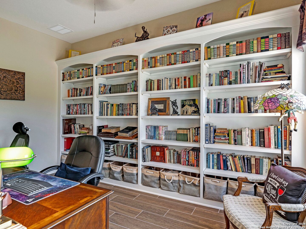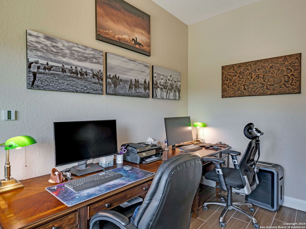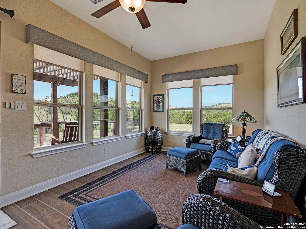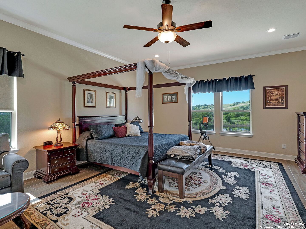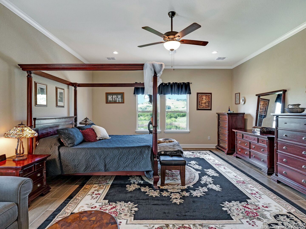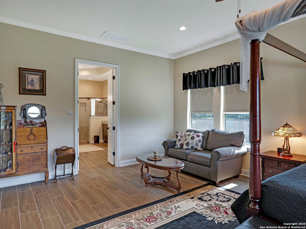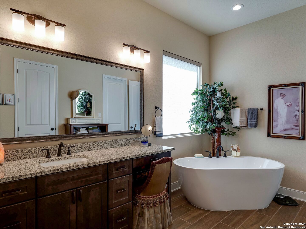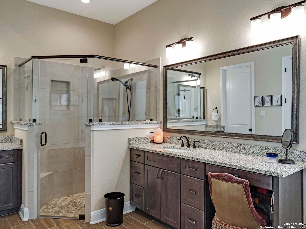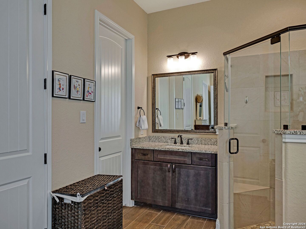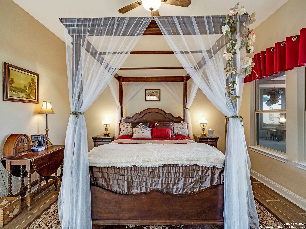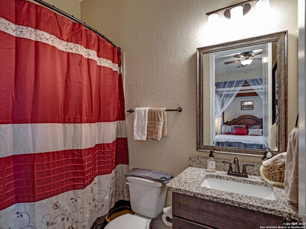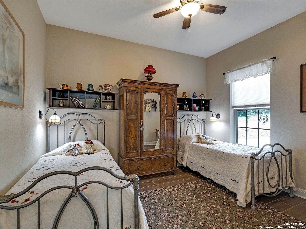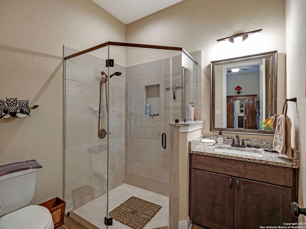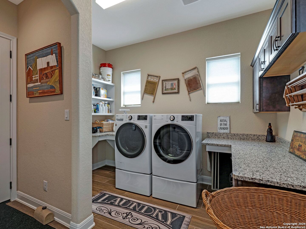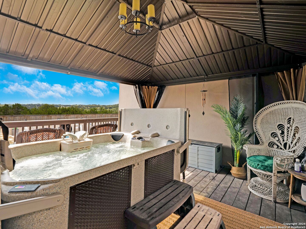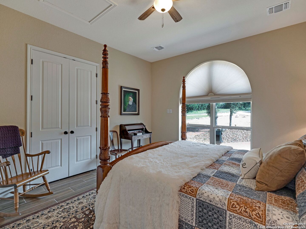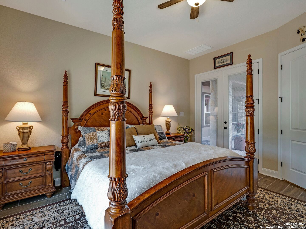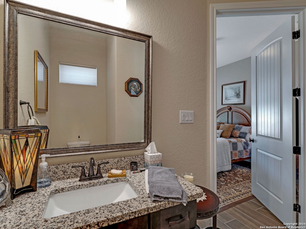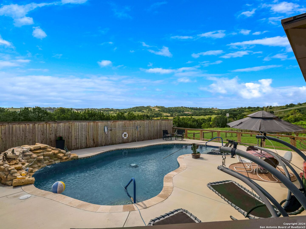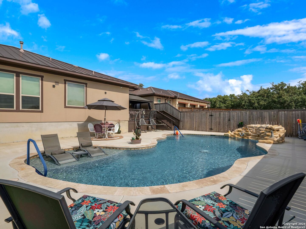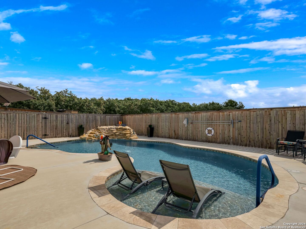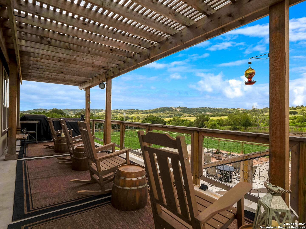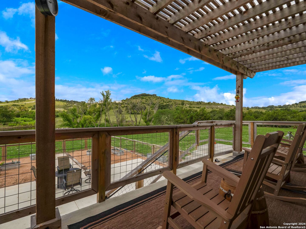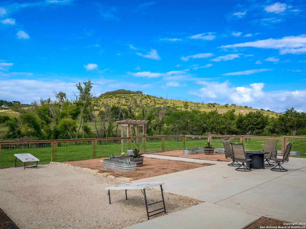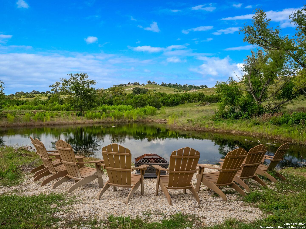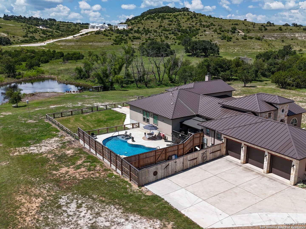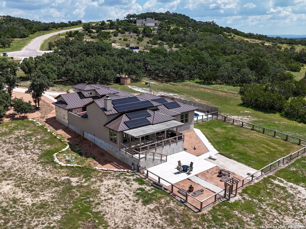Property Details
Sky View
Blanco, TX 78606
$1,350,000
4 BD | 5 BA | 4,062 SqFt
Property Description
Welcome to a beautifully crafted private custom home situated at the end of a cul de sac on 5.62 wildlife-exempt acres in the serene Majestic Hills Ranch of Blanco, Texas. This meticulously designed residence spans over 4,000 square feet and features a well-appointed floor plan with 3 spacious bedrooms with private baths. An additional attached casita, accessible through a charming courtyard, offers an extra bedroom or living space. The home is adorned with high-end finishes, such as gas cooking, elegant barrel ceiling details, wine/coffee bar, multiple covered patios, and a scenic sunroom that invites natural light and offers scenic views, perfect for the bird watcher. The property boasts a range of exceptional amenities, including an inviting inground pool, a relaxing hot tub, and a generously sized three-car garage. Enjoy the tranquility of a creek-fed pond, which serves as a haven for local wildlife, or unwind by taking a refreshing dip in the pool. Situated in a dark skies community, this property provides stunning starry nights and breathtaking sunsets, making it an ideal retreat from the everyday hustle and bustle. Opportunity for active bee hives also available.
Property Details
- Status:Contract Pending
- Type:Residential (Purchase)
- MLS #:1799494
- Year Built:2021
- Sq. Feet:4,062
Community Information
- Address:315 Sky View Blanco, TX 78606
- County:Blanco
- City:Blanco
- Subdivision:MAJESTIC HILLS RANCH
- Zip Code:78606
School Information
- School System:Blanco
- High School:Blanco
- Middle School:Blanco
- Elementary School:Blanco
Features / Amenities
- Total Sq. Ft.:4,062
- Interior Features:One Living Area, Separate Dining Room, Eat-In Kitchen, Two Eating Areas, Breakfast Bar, Walk-In Pantry, Study/Library, Florida Room, Utility Room Inside, 1st Floor Lvl/No Steps, High Ceilings, Open Floor Plan, Cable TV Available, High Speed Internet, Laundry Main Level, Walk in Closets
- Fireplace(s): One, Living Room, Gas Logs Included, Wood Burning
- Floor:Ceramic Tile
- Inclusions:Ceiling Fans, Chandelier, Washer Connection, Dryer Connection, Microwave Oven, Stove/Range, Gas Cooking, Disposal, Dishwasher, Trash Compactor, Ice Maker Connection, Water Softener (owned), Wet Bar, Smoke Alarm, Security System (Owned), Electric Water Heater, Garage Door Opener, Plumb for Water Softener, Solid Counter Tops, Custom Cabinets, 2+ Water Heater Units, Private Garbage Service
- Master Bath Features:Tub/Shower Separate, Double Vanity
- Exterior Features:Covered Patio, Deck/Balcony, Privacy Fence, Partial Fence, Double Pane Windows, Storage Building/Shed, Has Gutters, Special Yard Lighting, Mature Trees, Other - See Remarks
- Cooling:One Central, Zoned
- Heating Fuel:Electric
- Heating:Central
- Master:17x24
- Bedroom 2:12x14
- Bedroom 3:13x11
- Bedroom 4:15x14
- Dining Room:13x11
- Kitchen:12x15
- Office/Study:15x10
Architecture
- Bedrooms:4
- Bathrooms:5
- Year Built:2021
- Stories:1
- Style:One Story
- Roof:Metal
- Foundation:Slab
- Parking:Three Car Garage, Attached, Side Entry, Oversized
Property Features
- Neighborhood Amenities:Controlled Access, Park/Playground, Sports Court, BBQ/Grill, Other - See Remarks
- Water/Sewer:Private Well, Aerobic Septic
Tax and Financial Info
- Proposed Terms:Conventional, VA, Cash, Other
- Total Tax:17731
4 BD | 5 BA | 4,062 SqFt

