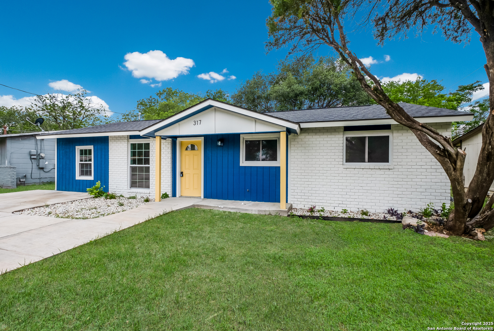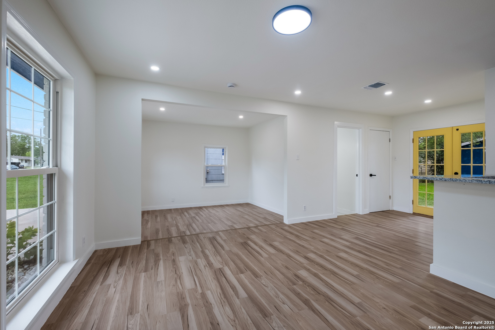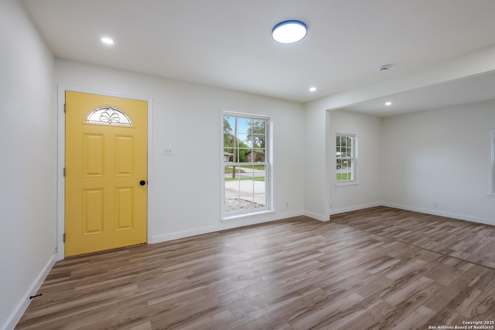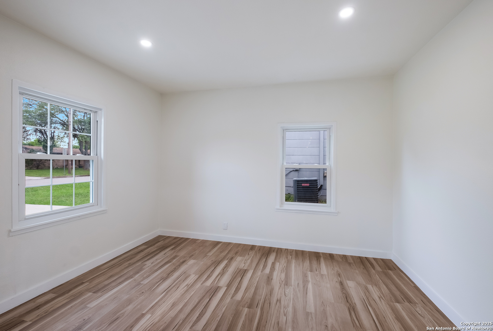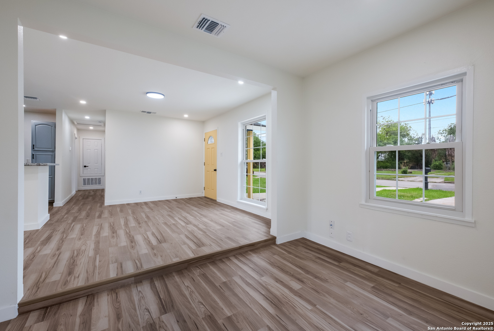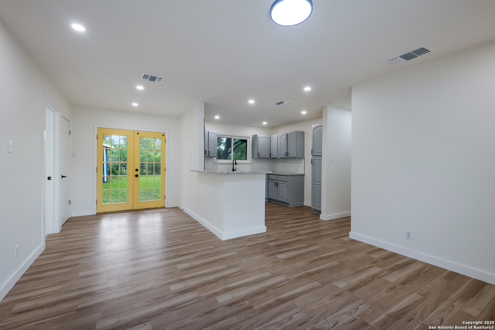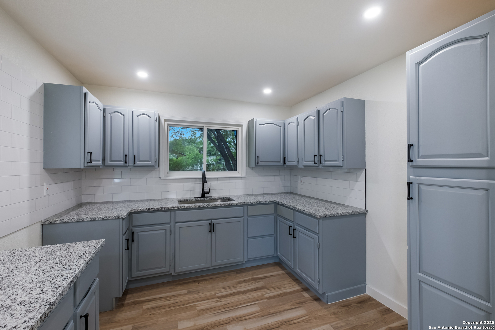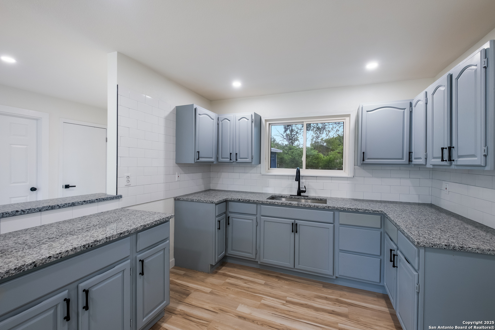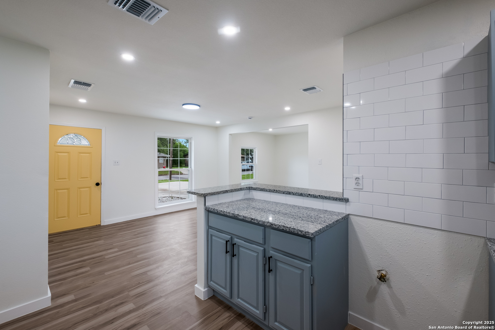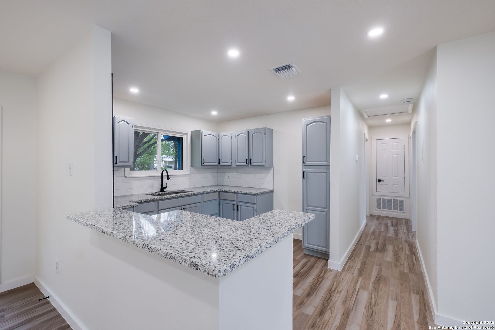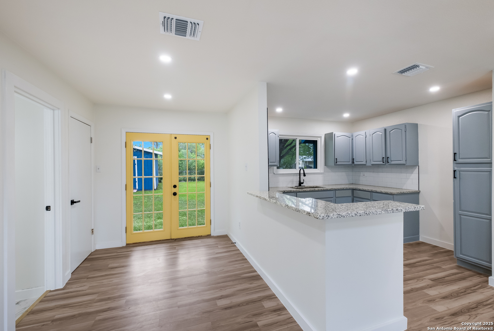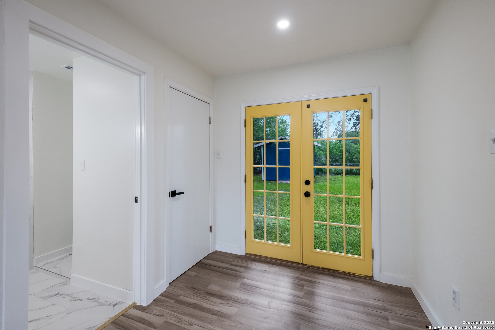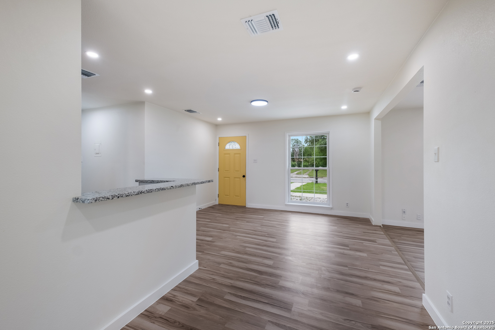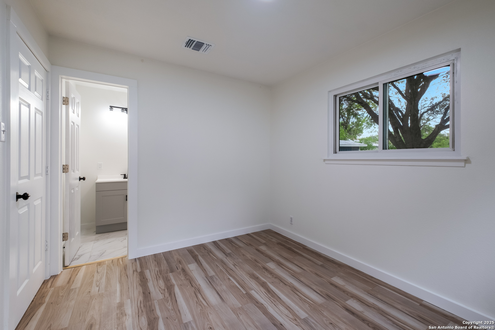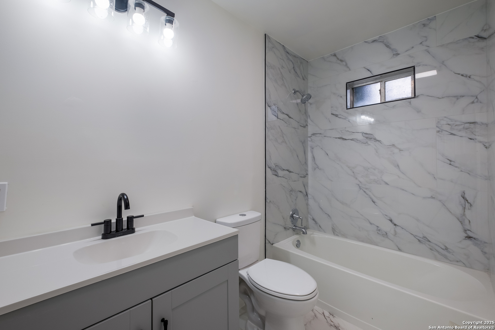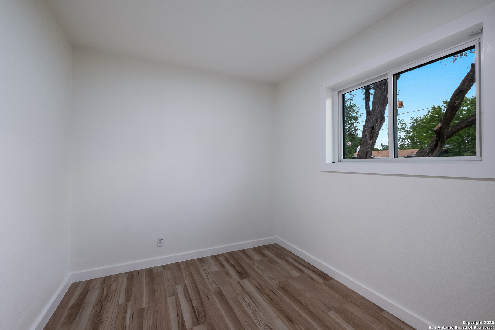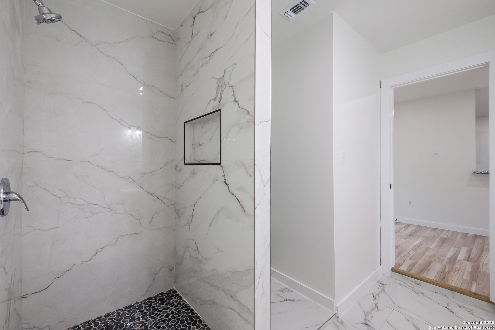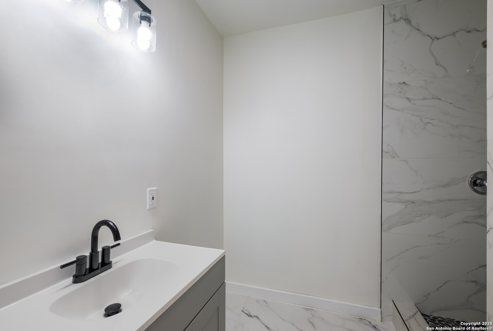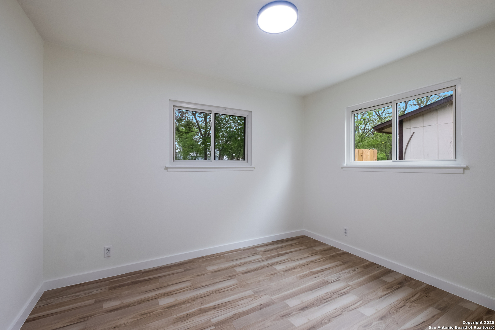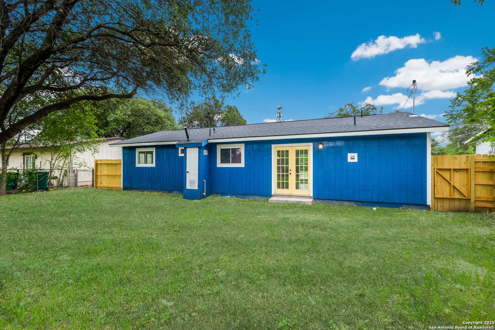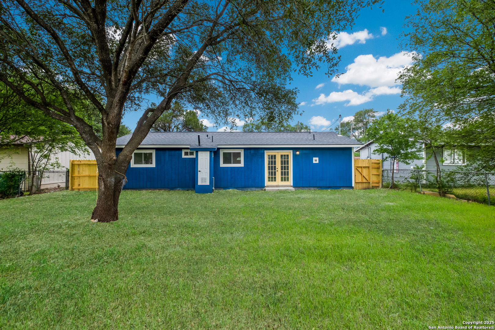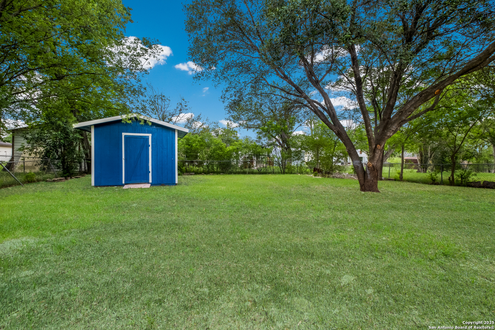Property Details
Lindbergh
Universal City, TX 78148
$219,000
3 BD | 2 BA | 1,012 SqFt
Property Description
Charming single story home in Parkview community! This 3 bedroom + 2 baths is turnkey ready and is ideal as a starter home or as an investment property. The open and spacious floorplan is perfect for hosting and easy entertaining! There are two spacious living areas - use one as a formal living and the second as your family room. The large kitchen has granite countertops, black appliances and ample cabinets for plenty of storage. There's an eat in kitchen for all your tasty meals. The large primary bedroom offers plenty of natural light and a private bathroom with separate shower and tub. The two large secondary bedrooms and a secondary bathroom complete the home. Recent updates include new exterior and interior paint, new flooring, new water heater and more. Enjoy the large backyard with mature trees and a large outdoor shed for storing outdoor equipment. No HOA to worry about. Convenient location near major highways, Randolph AFB, shopping and dining nearby. Schedule your tour today!
Property Details
- Status:Available
- Type:Residential (Purchase)
- MLS #:1881993
- Year Built:1956
- Sq. Feet:1,012
Community Information
- Address:317 Lindbergh Universal City, TX 78148
- County:Bexar
- City:Universal City
- Subdivision:PARKVIEW/NORTHVIEWSC
- Zip Code:78148
School Information
- School System:Schertz-Cibolo-Universal City ISD
- High School:Samuel Clemens
- Middle School:Corbett
- Elementary School:Rose Garden
Features / Amenities
- Total Sq. Ft.:1,012
- Interior Features:Two Living Area, 1st Floor Lvl/No Steps, Converted Garage, Open Floor Plan, Laundry Main Level
- Fireplace(s): Not Applicable
- Floor:Carpeting, Ceramic Tile
- Inclusions:Ceiling Fans, Washer Connection, Dryer Connection, Stove/Range, Gas Cooking, Dishwasher, Gas Water Heater
- Master Bath Features:Tub/Shower Combo, Single Vanity
- Exterior Features:Chain Link Fence
- Cooling:One Central
- Heating Fuel:Natural Gas
- Heating:Central
- Master:11x13
- Bedroom 2:8x8
- Bedroom 3:11x8
- Dining Room:9x13
- Kitchen:10x10
Architecture
- Bedrooms:3
- Bathrooms:2
- Year Built:1956
- Stories:1
- Style:One Story
- Roof:Composition
- Foundation:Slab
- Parking:None/Not Applicable
Property Features
- Water/Sewer:Water System, Sewer System
Tax and Financial Info
- Proposed Terms:Conventional, FHA, VA, Cash
3 BD | 2 BA | 1,012 SqFt


