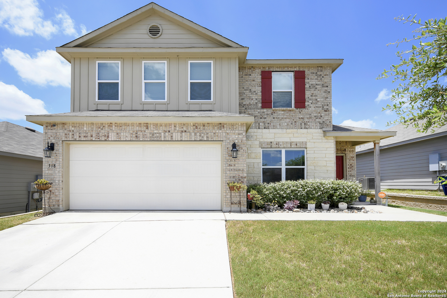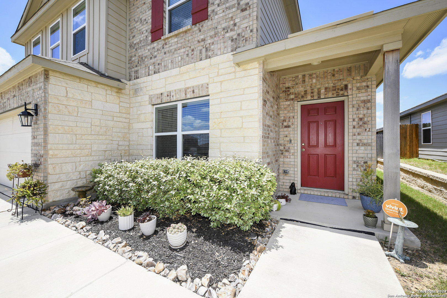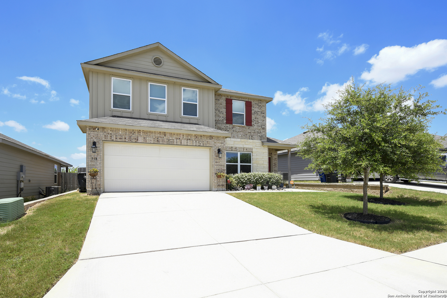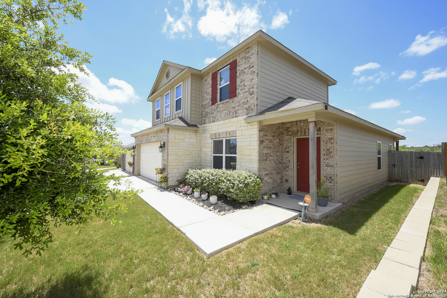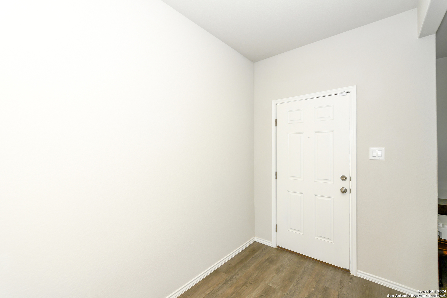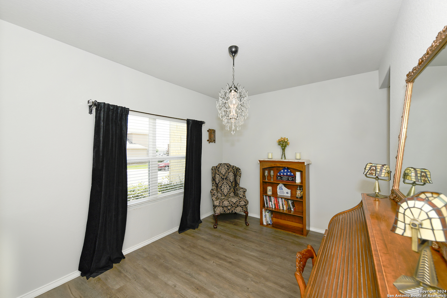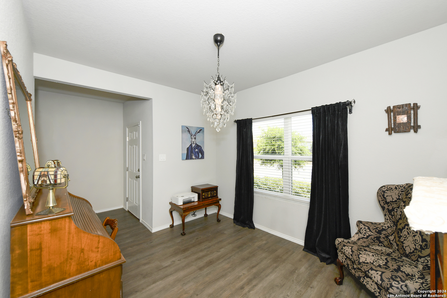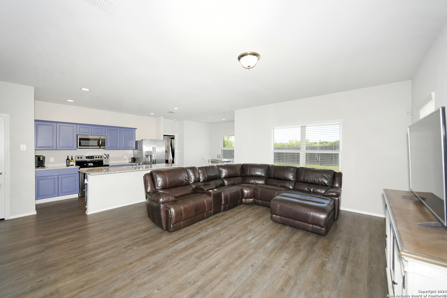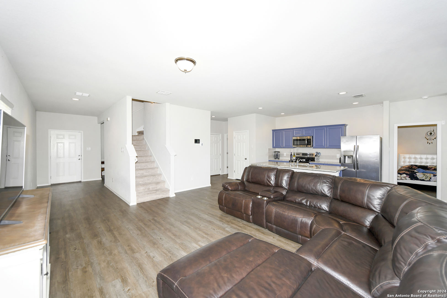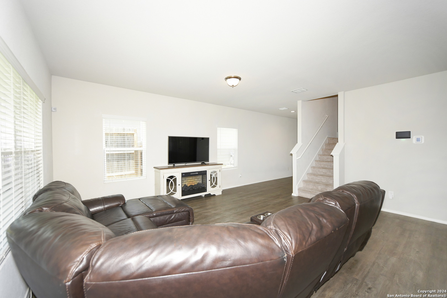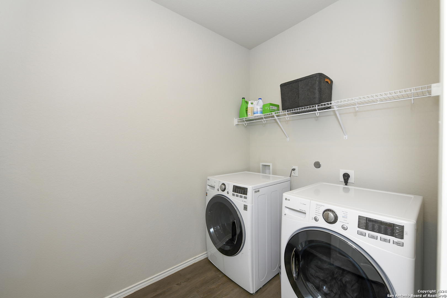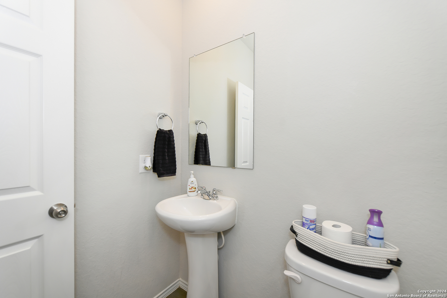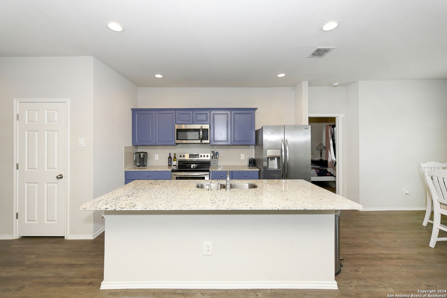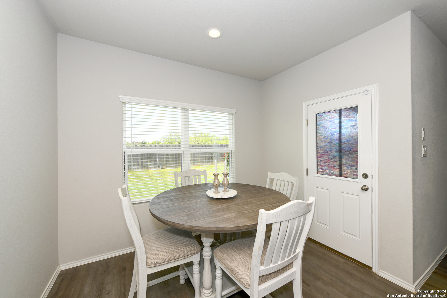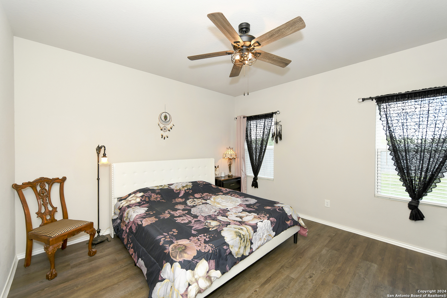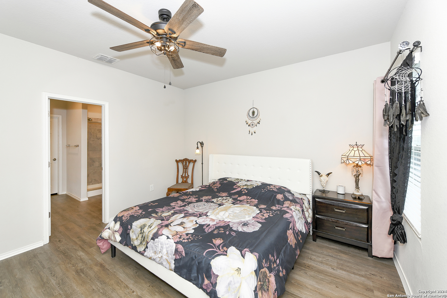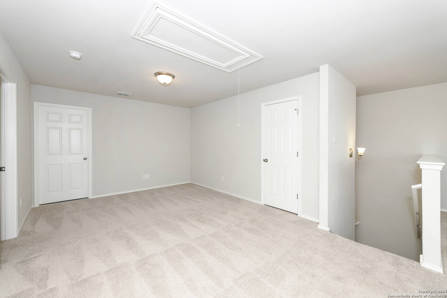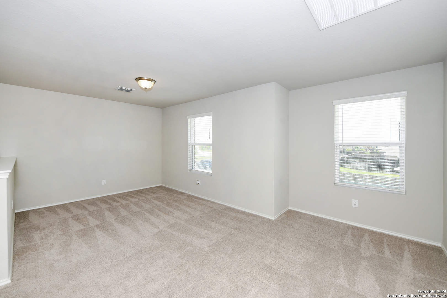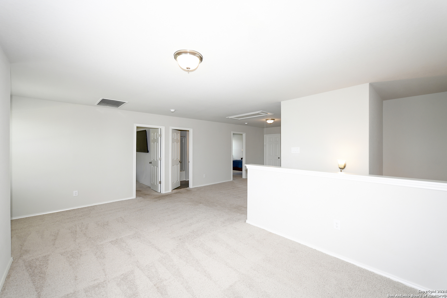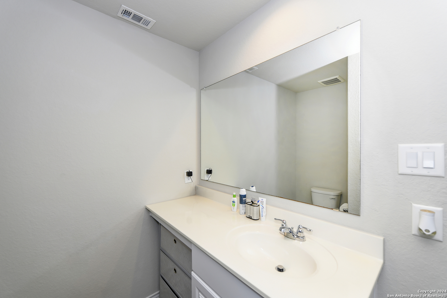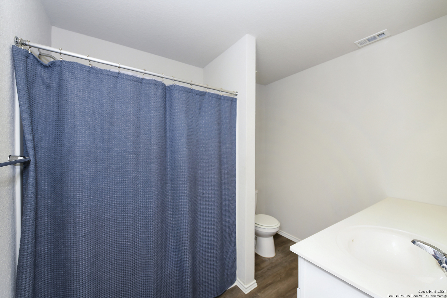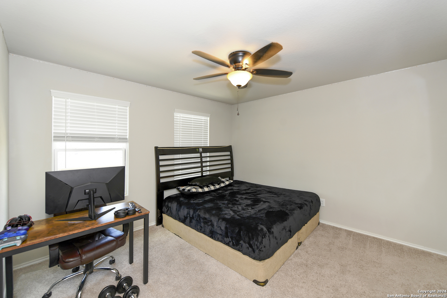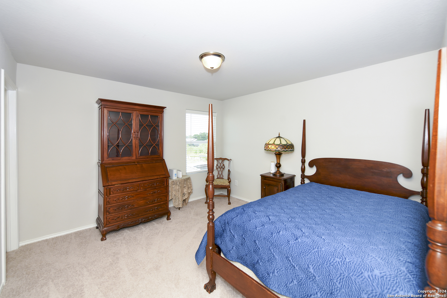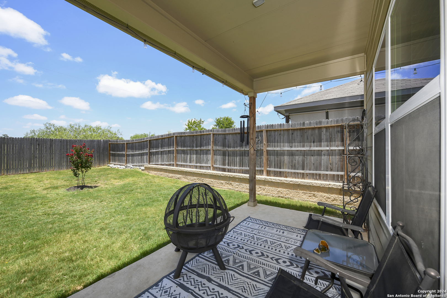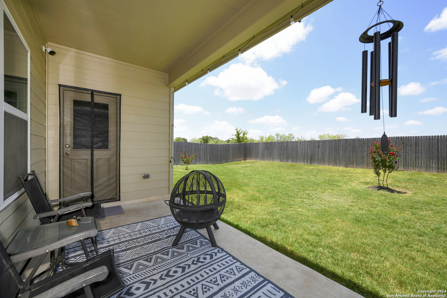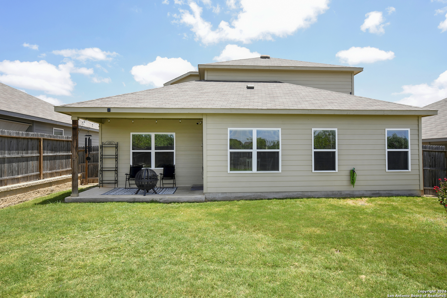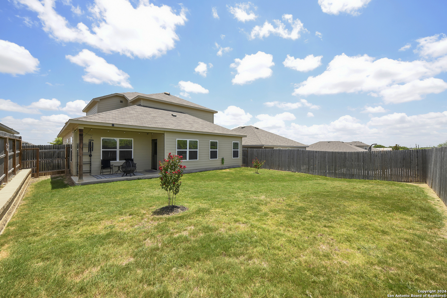Property Details
Saiga Dr
New Braunfels, TX 78130
$315,000
3 BD | 3 BA | 2,205 SqFt
Property Description
Assumable VA loan with a 2.75% Interest Rate! Discover this stunning, modern two-story residence, thoughtfully designed with an inviting open-concept layout and serene greenbelt views. The main-level primary suite offers a luxurious retreat, featuring dual sinks, a spacious shower, and a generous walk-in closet. Elegant granite countertops grace both the gourmet kitchen and bathrooms, adding a touch of sophistication. Upstairs, you'll find a versatile second living area, two well-appointed bedrooms, a full bathroom, and two additional storage closets for ultimate convenience. The home includes a two-car garage equipped with a water softener, plus a full suite of appliances: refrigerator, dishwasher, garbage disposal, microwave, stovetop/oven, washer, and dryer. Perfectly situated, this exquisite property is just under 2 miles from top-rated elementary, middle, and high schools, with easy access to vibrant downtown New Braunfels and much more. Come see it today!
Property Details
- Status:Available
- Type:Residential (Purchase)
- MLS #:1858347
- Year Built:2020
- Sq. Feet:2,205
Community Information
- Address:318 Saiga Dr New Braunfels, TX 78130
- County:Comal
- City:New Braunfels
- Subdivision:WHITE WING PHASE #1 - GUADALUP
- Zip Code:78130
School Information
- School System:New Braunfels
- High School:New Braunfel
- Middle School:New Braunfel
- Elementary School:Klein Road
Features / Amenities
- Total Sq. Ft.:2,205
- Interior Features:Two Living Area, Separate Dining Room, Island Kitchen, Open Floor Plan, Laundry Main Level, Laundry Room, Walk in Closets, Attic - Access only
- Fireplace(s): Not Applicable
- Floor:Carpeting, Vinyl, Other
- Inclusions:Ceiling Fans, Washer, Dryer, Microwave Oven, Stove/Range, Refrigerator, Disposal, Dishwasher, Water Softener (owned)
- Master Bath Features:Shower Only, Double Vanity
- Exterior Features:Patio Slab, Covered Patio, Privacy Fence
- Cooling:One Central
- Heating Fuel:Electric
- Heating:Central
- Master:14x13
- Bedroom 2:12x12
- Bedroom 3:12x12
- Family Room:30x19
- Kitchen:16x10
Architecture
- Bedrooms:3
- Bathrooms:3
- Year Built:2020
- Stories:2
- Style:Two Story
- Roof:Composition
- Foundation:Slab
- Parking:Two Car Garage, Attached
Property Features
- Neighborhood Amenities:None
- Water/Sewer:City
Tax and Financial Info
- Proposed Terms:Conventional, FHA, VA, Cash
- Total Tax:6643.22
3 BD | 3 BA | 2,205 SqFt

