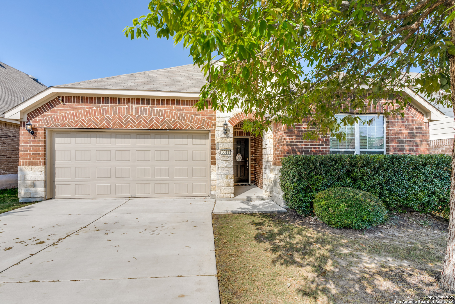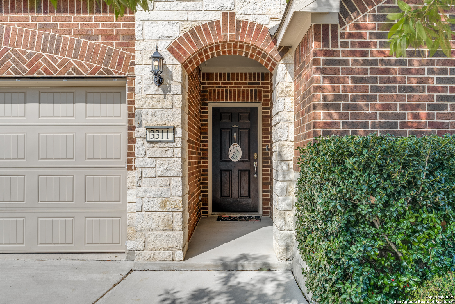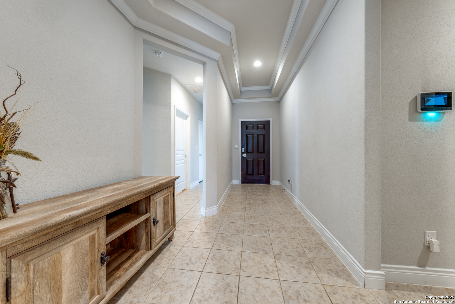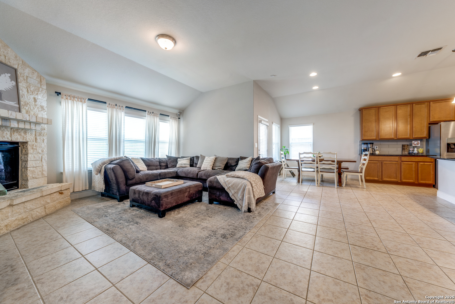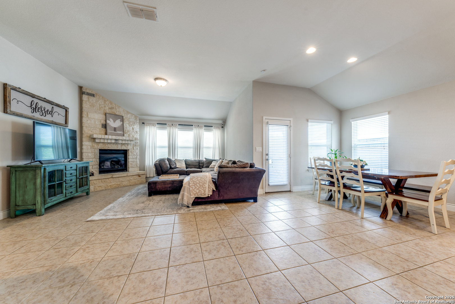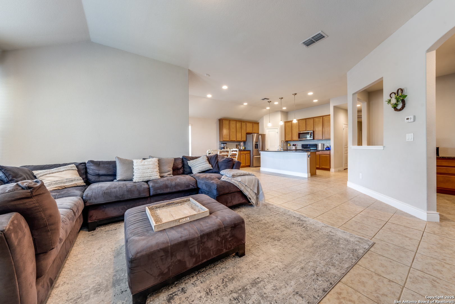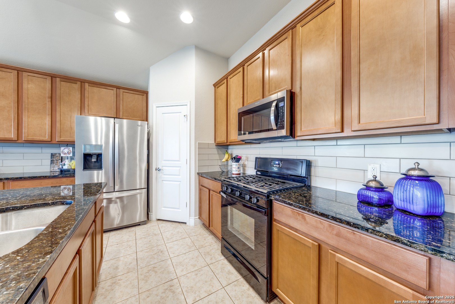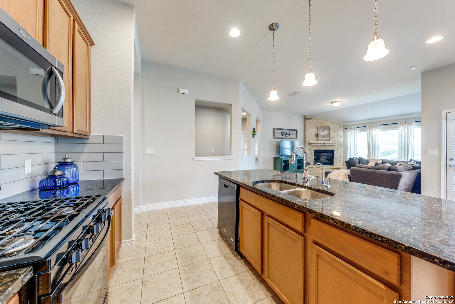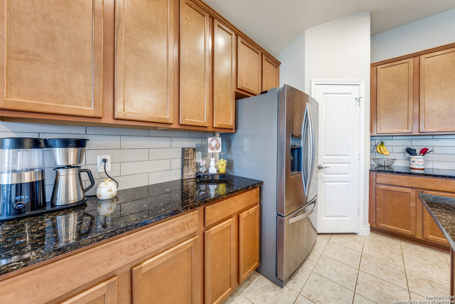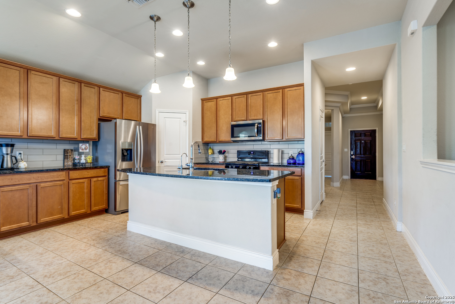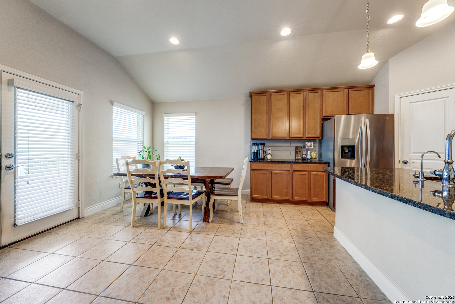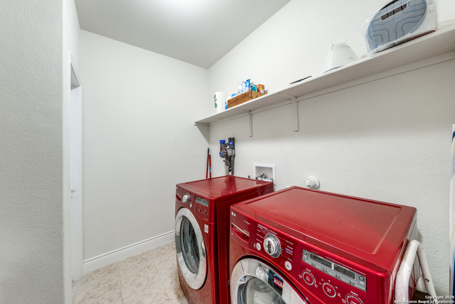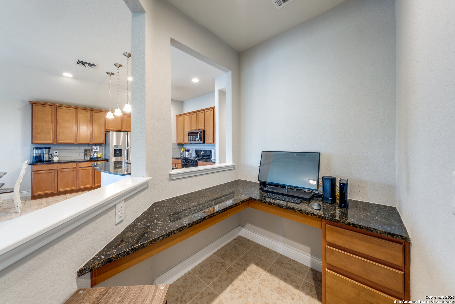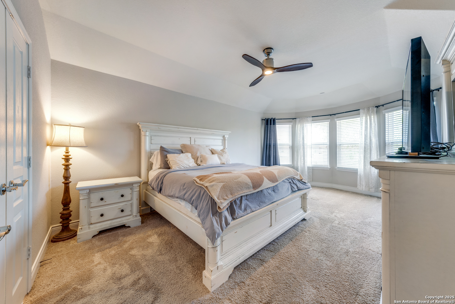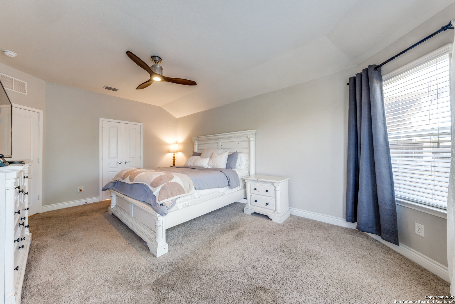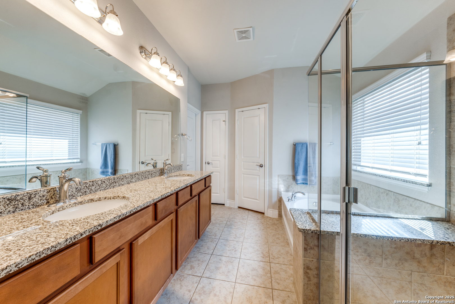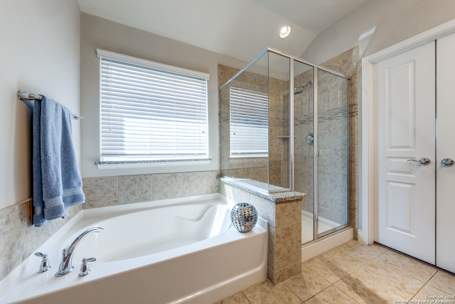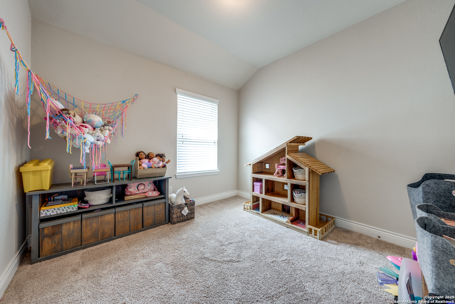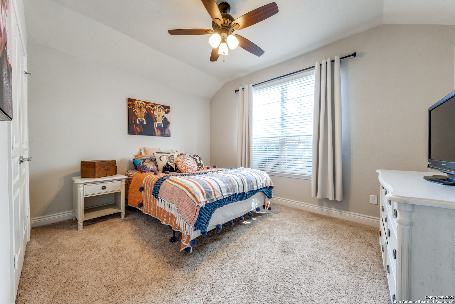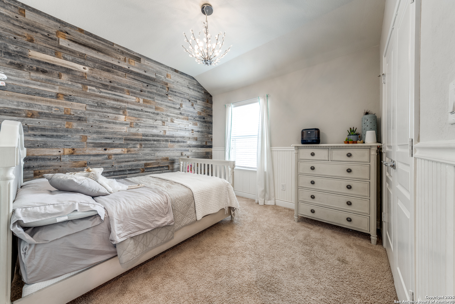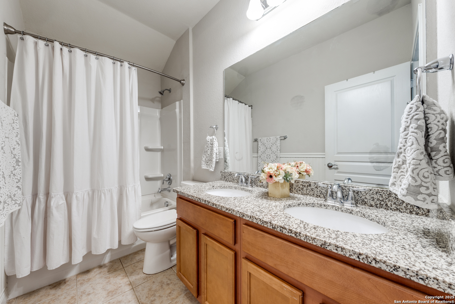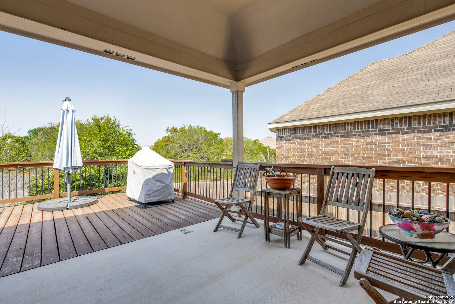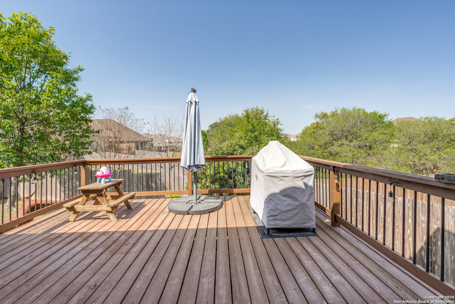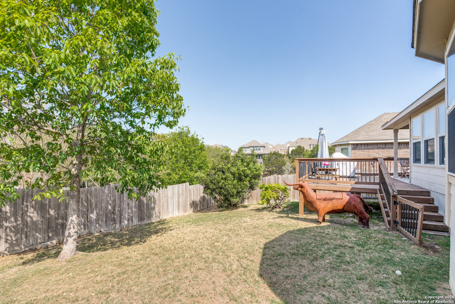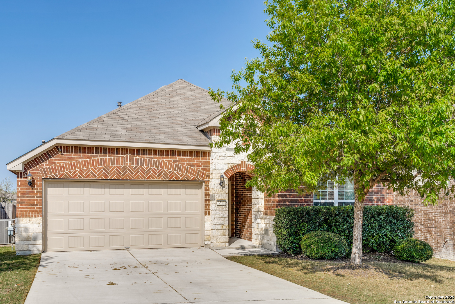Property Details
Gully Hill
San Antonio, TX 78253
$345,000
4 BD | 2 BA | 1,900 SqFt
Property Description
Welcome home to an elegant one story home here in Alamo Ranch! Featuring four bedrooms, one of which can be allocated for a playroom, or office. The home features sparkling ceramic tile floors, granite countertops and a large master suite. Meticulously curated, this home is ready for its next family to share their lives. There is a beautiful expanded porch/deck in the back and the sellers chose all the upgrades to make the home feel majestic, comfortable and relaxing. Worried about Alamo Ranch traffic? This home is perfectly positioned to navigate the big store amenities (Target, HEB) through the backroads of Alamo Ranch while never having to get onto Culebra Road making commuting a breeze.
Property Details
- Status:Available
- Type:Residential (Purchase)
- MLS #:1852694
- Year Built:2016
- Sq. Feet:1,900
Community Information
- Address:3311 Gully Hill San Antonio, TX 78253
- County:Bexar
- City:San Antonio
- Subdivision:ALAMO RANCH
- Zip Code:78253
School Information
- School System:Northside
- High School:Taft
- Middle School:Briscoe
- Elementary School:HOFFMANN
Features / Amenities
- Total Sq. Ft.:1,900
- Interior Features:One Living Area, Liv/Din Combo, Eat-In Kitchen, Two Eating Areas, Island Kitchen, Walk-In Pantry, Study/Library, Utility Room Inside, 1st Floor Lvl/No Steps, High Ceilings, Open Floor Plan, Pull Down Storage, All Bedrooms Downstairs, Laundry Main Level, Walk in Closets
- Fireplace(s): One
- Floor:Carpeting, Ceramic Tile
- Inclusions:Ceiling Fans, Washer Connection, Dryer Connection, Stove/Range, Disposal, Dishwasher, Vent Fan, Smoke Alarm, Garage Door Opener
- Master Bath Features:Tub/Shower Separate, Double Vanity
- Exterior Features:Patio Slab, Deck/Balcony, Privacy Fence
- Cooling:One Central
- Heating Fuel:Electric
- Heating:Central
- Master:13x20
- Bedroom 2:11x11
- Bedroom 3:13x11
- Bedroom 4:10x10
- Dining Room:10x9
- Kitchen:13x13
Architecture
- Bedrooms:4
- Bathrooms:2
- Year Built:2016
- Stories:1
- Style:One Story
- Roof:Composition
- Foundation:Slab
- Parking:Two Car Garage
Property Features
- Neighborhood Amenities:Pool, Clubhouse, Park/Playground, Basketball Court
- Water/Sewer:City
Tax and Financial Info
- Proposed Terms:Conventional, FHA, VA, Cash
- Total Tax:4066.64
4 BD | 2 BA | 1,900 SqFt

