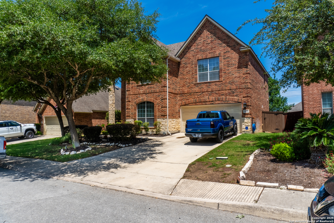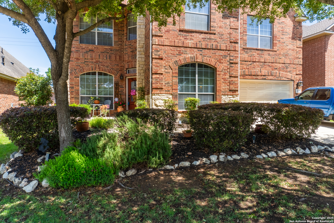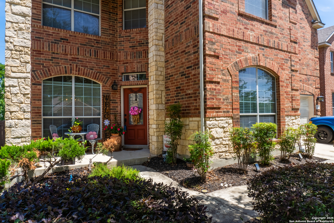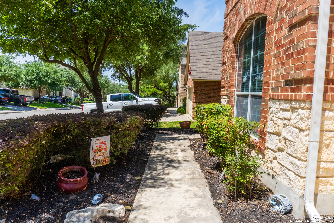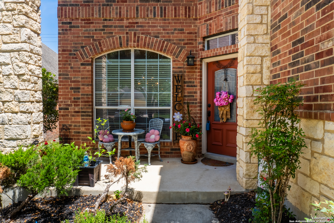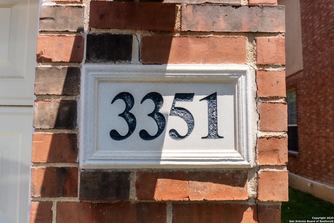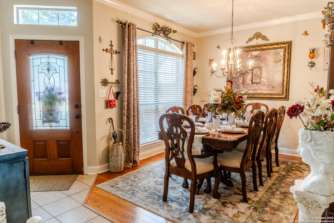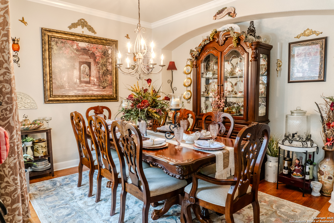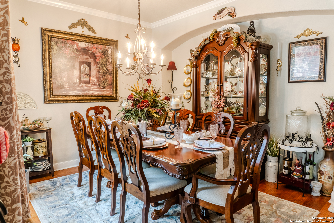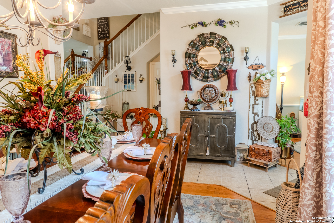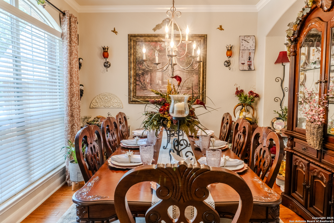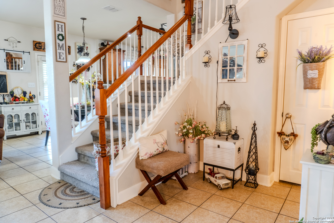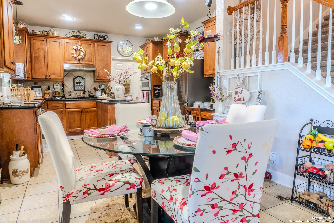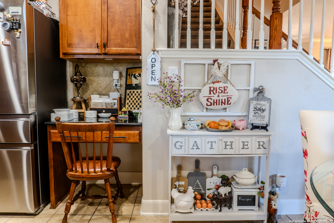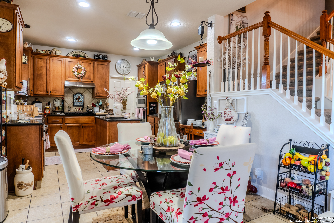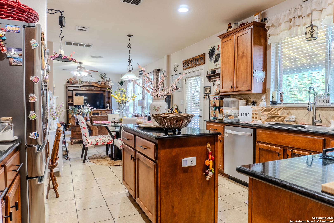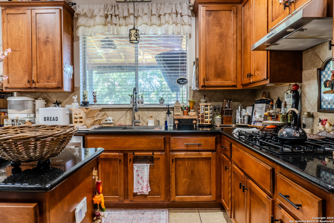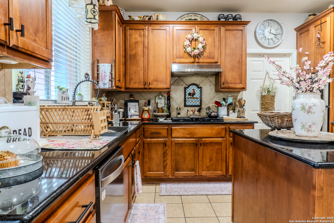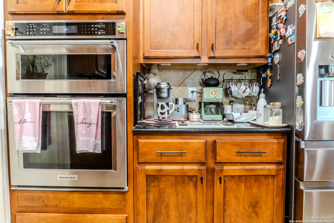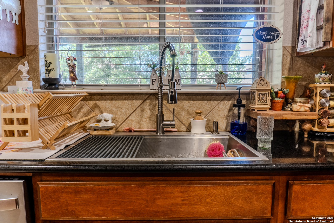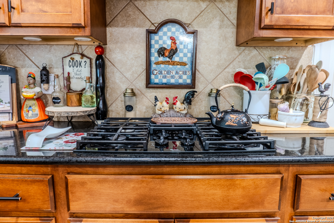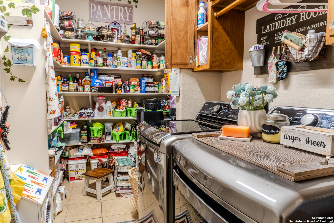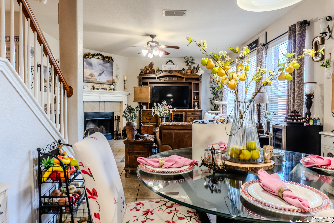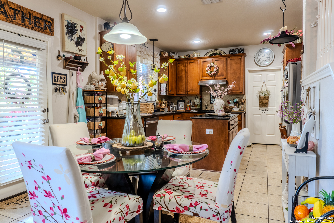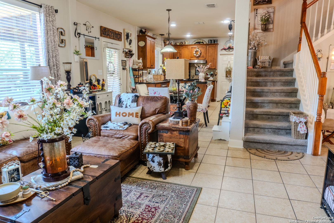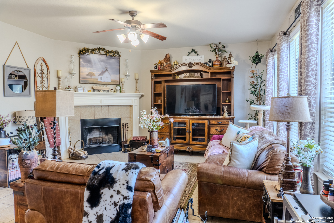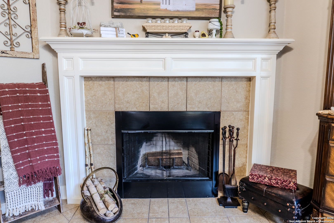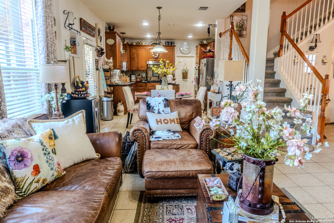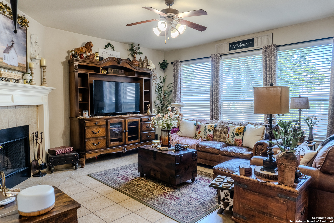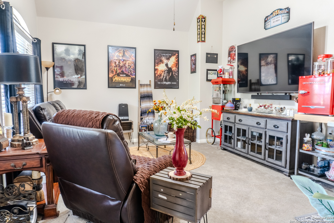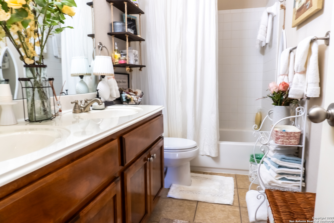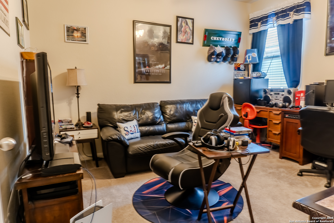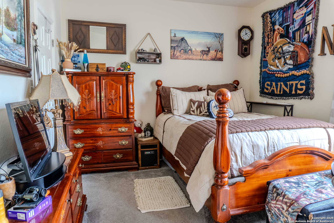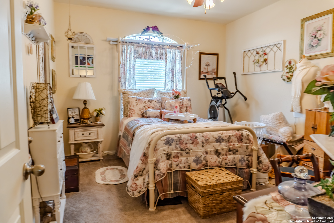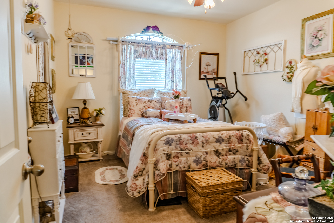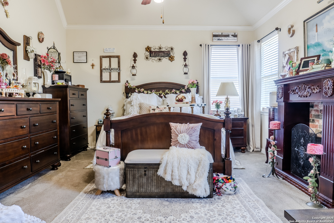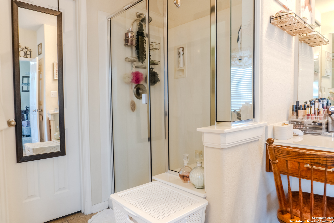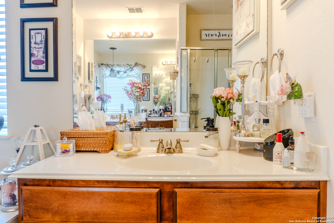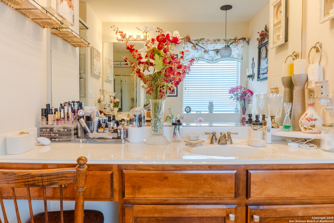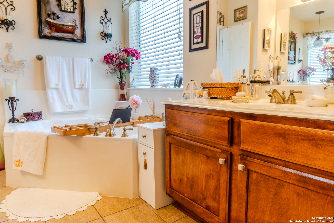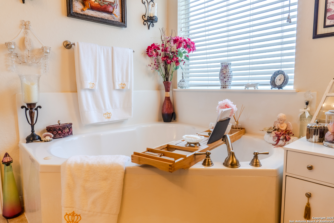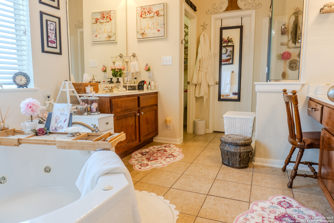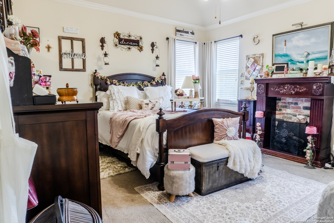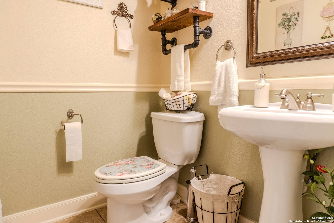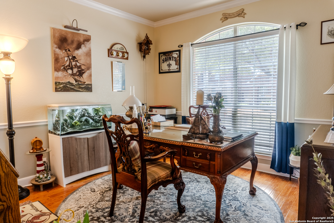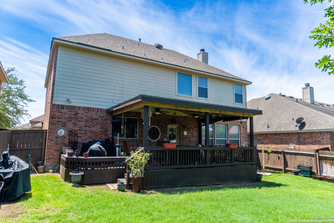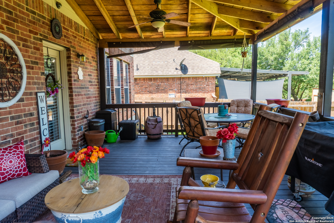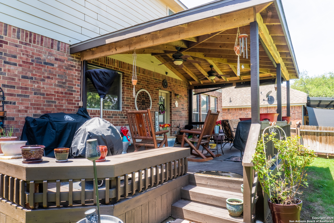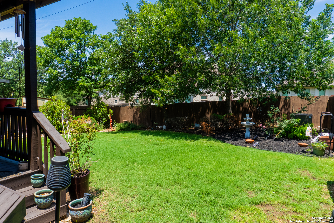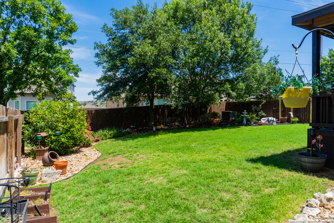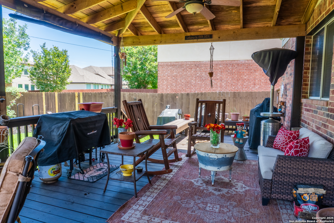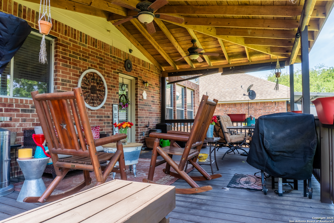Property Details
Highline Trail
San Antonio, TX 78261
$425,000
4 BD | 3 BA | 2,661 SqFt
Property Description
Welcome to this well-designed two-story home featuring 4 bedrooms, 2.5 baths, and a layout that blends comfort with practicality. The main level offers a separate dining area for formal meals, along with a bright, open-concept living and eat-in kitchen combo, perfect for everyday living and entertaining. The kitchen is equipped with a walk-in pantry, providing plenty of storage and convenience. Upstairs, the primary suite features a generous walk-in closet and a private bath, while the additional bedrooms offer flexibility for family, guests, or a home office. Enjoy your Newly remodeled outdoor living in the fenced backyard with a covered patio-ideal for weekend gatherings or relaxing evenings. With its thoughtful layout and inviting spaces, this home is ready to welcome its next chapter. Schedule your showing today!
Property Details
- Status:Available
- Type:Residential (Purchase)
- MLS #:1867342
- Year Built:2006
- Sq. Feet:2,661
Community Information
- Address:3351 Highline Trail San Antonio, TX 78261
- County:Bexar
- City:San Antonio
- Subdivision:CIBOLO CANYON
- Zip Code:78261
School Information
- High School:Johnson
- Middle School:Tex Hill
- Elementary School:Cibolo Green
Features / Amenities
- Total Sq. Ft.:2,661
- Interior Features:Two Living Area, Separate Dining Room, Eat-In Kitchen, Two Eating Areas, Island Kitchen, Walk-In Pantry, Study/Library, Game Room, Utility Room Inside, All Bedrooms Upstairs, High Ceilings, Open Floor Plan
- Fireplace(s): One
- Floor:Carpeting, Ceramic Tile
- Inclusions:Ceiling Fans, Washer Connection, Dryer Connection, Cook Top, Microwave Oven, Gas Cooking, Disposal, Dishwasher
- Master Bath Features:Tub/Shower Separate, Double Vanity
- Exterior Features:Covered Patio, Deck/Balcony, Privacy Fence
- Cooling:One Central
- Heating Fuel:Natural Gas
- Heating:Central
- Master:16x14
- Bedroom 2:13x11
- Bedroom 3:13x12
- Bedroom 4:16x14
- Dining Room:12x11
- Family Room:16x16
- Kitchen:13x12
- Office/Study:12x12
Architecture
- Bedrooms:4
- Bathrooms:3
- Year Built:2006
- Stories:2
- Style:Two Story
- Roof:Composition
- Foundation:Slab
- Parking:Two Car Garage, Attached
Property Features
- Neighborhood Amenities:Controlled Access, Pool, Tennis, Golf Course, Clubhouse, Park/Playground, Jogging Trails, Sports Court
- Water/Sewer:Water System
Tax and Financial Info
- Proposed Terms:Conventional, FHA, VA, Cash
- Total Tax:11147.21
4 BD | 3 BA | 2,661 SqFt

