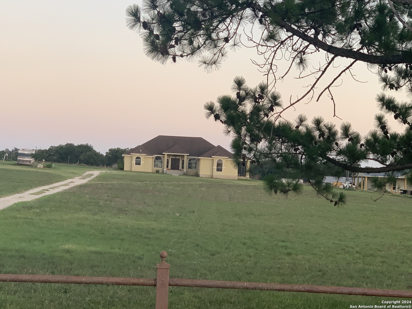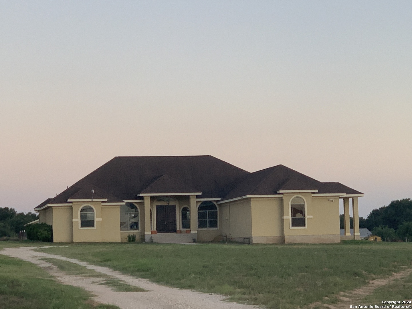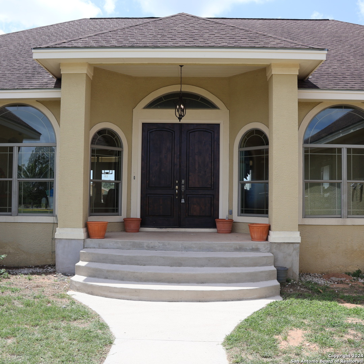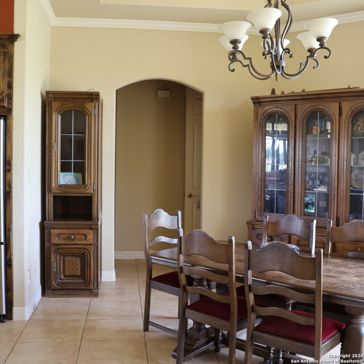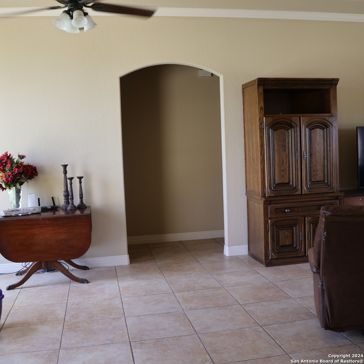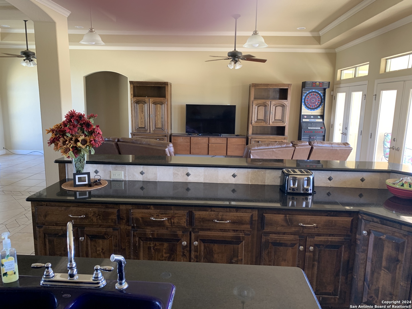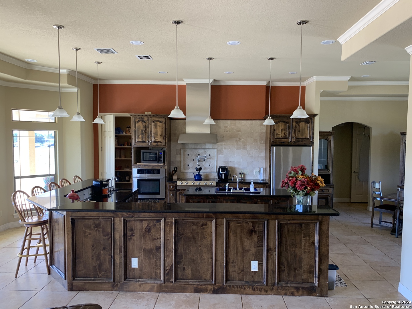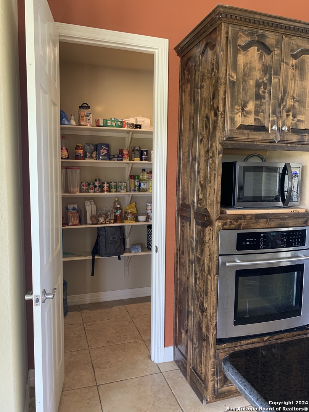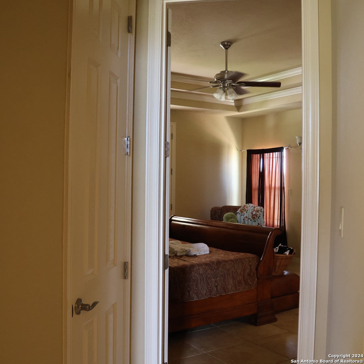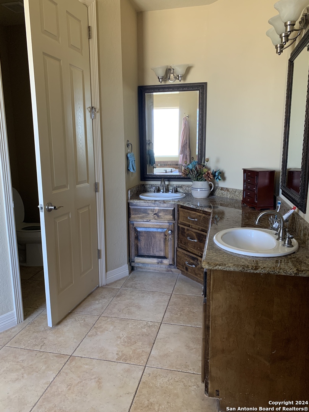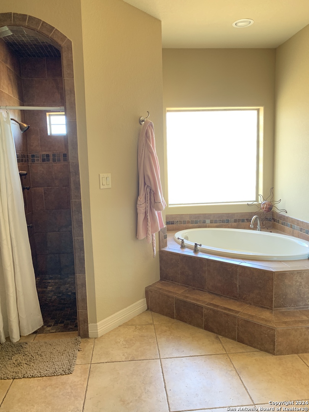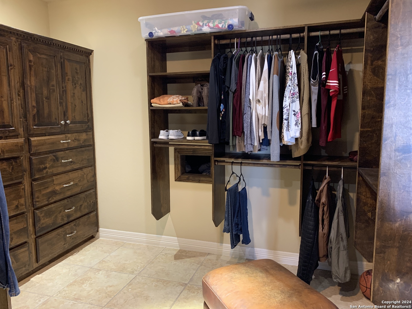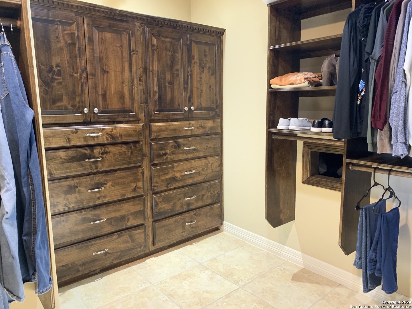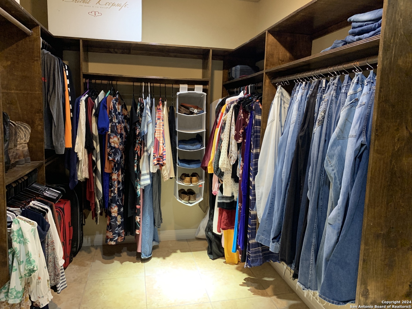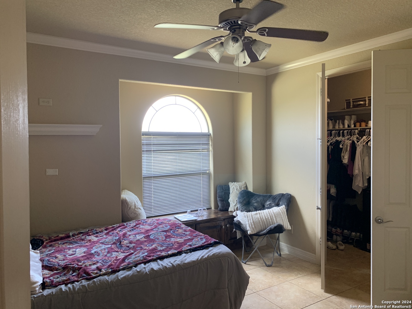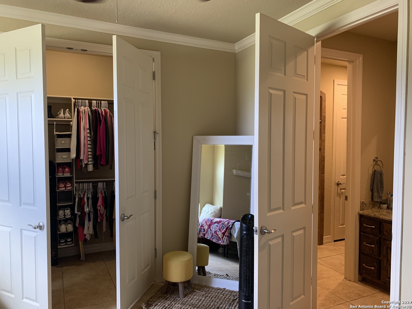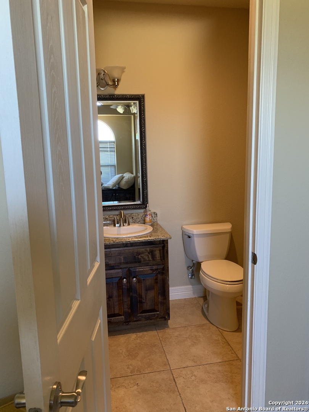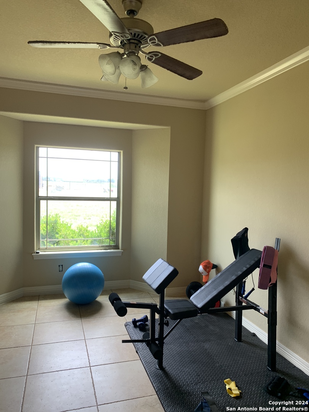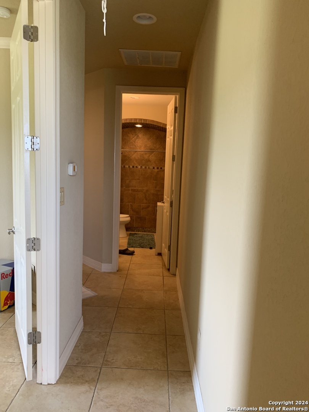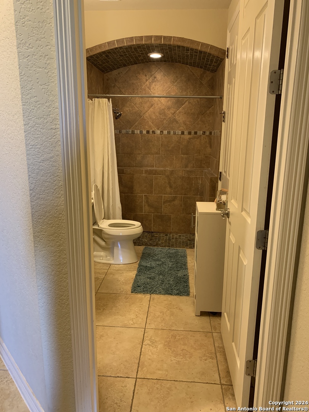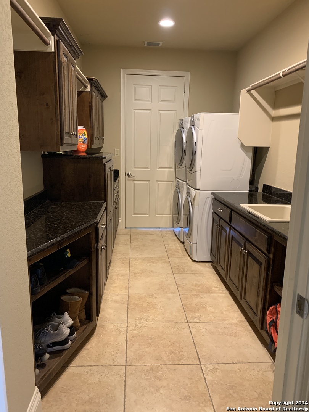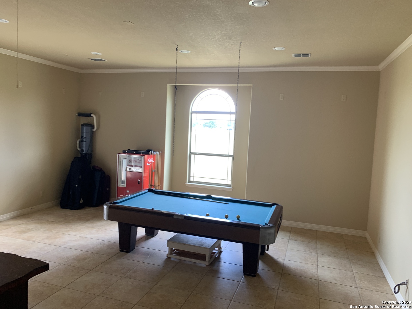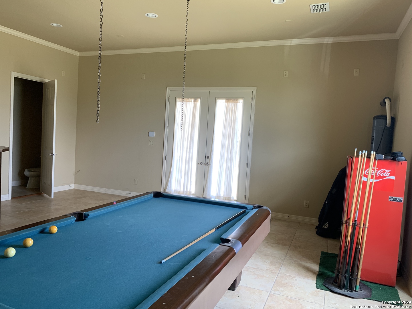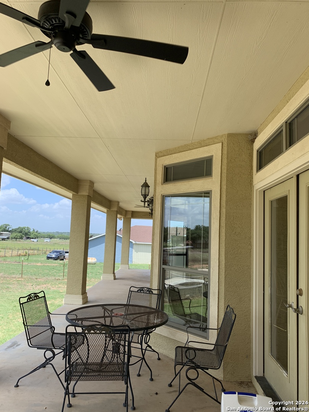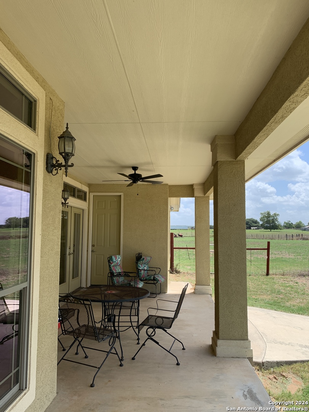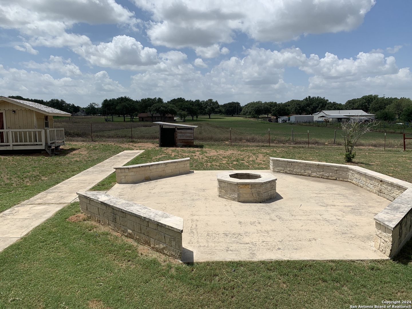Property Details
Tower Rd
San Antonio, TX 78223
$650,000
4 BD | 5 BA | 3,388 SqFt
Property Description
Beautiful open concept home. Plenty of open space inside and out located minutes from San Antonio and surrounding quaint towns like Floreseville, Lavernia, Elmendorf, Poth. Located minutes to Calaveras Lake, Braunig Lake. Easy access to 1604, 181, 410 and 37. Country living yet close to city amenities. City Base and Floresville shop locations, hospital minutes away (Mission South Baptist, Floresville Hospital), plenty of eateries of all types accessible within minutes. Home includes huge fire pit and porch. Huge covered back porch that expands the entire back of home. Perfect home for entertaining adults and children alike. Partially fenced in for family pets. Great game room with plenty of lighting sockets and own restroom. Plumbing in game room to add wet bar. Game room has it's own outside entrance. Plenty of space to grow a family and enjoy country/city living at it's best. Leaving appliances (2 washers/dryers, refrigerator, microwave)
Property Details
- Status:Available
- Type:Residential (Purchase)
- MLS #:1789488
- Year Built:2007
- Sq. Feet:3,388
Community Information
- Address:338 Tower Rd San Antonio, TX 78223
- County:Wilson
- City:San Antonio
- Subdivision:TOWER LAKE ESTATES
- Zip Code:78223
School Information
- School System:Floresville Isd
- High School:Floresville
- Middle School:Floresville
- Elementary School:North Elementary Floresville
Features / Amenities
- Total Sq. Ft.:3,388
- Interior Features:Liv/Din Combo, Separate Dining Room, Eat-In Kitchen, Two Eating Areas, Island Kitchen, Breakfast Bar, Walk-In Pantry, Game Room, Converted Garage, High Ceilings, Open Floor Plan, Cable TV Available, High Speed Internet, All Bedrooms Downstairs, Laundry Main Level, Laundry Room, Telephone, Walk in Closets, Attic - Access only, Attic - Partially Floored, Attic - Pull Down Stairs, Attic - Radiant Barrier Decking, Attic - Attic Fan
- Fireplace(s): Not Applicable
- Floor:Ceramic Tile
- Inclusions:Ceiling Fans, Central Vacuum, Washer Connection, Dryer Connection, Washer, Dryer, Stacked Washer/Dryer, Cook Top, Built-In Oven, Self-Cleaning Oven, Stove/Range, Refrigerator, Disposal, Ice Maker Connection, Wet Bar, Vent Fan, Smoke Alarm, Security System (Owned), Pre-Wired for Security, Electric Water Heater, In Wall Pest Control, Smooth Cooktop, Solid Counter Tops, Custom Cabinets, 2+ Water Heater Units, Private Garbage Service
- Master Bath Features:Tub/Shower Separate, Double Vanity, Garden Tub
- Cooling:One Central
- Heating Fuel:Electric
- Heating:Central
- Master:18x17
- Bedroom 2:14x12
- Bedroom 3:11x15
- Bedroom 4:12x11
- Dining Room:13x12
- Kitchen:34x38
Architecture
- Bedrooms:4
- Bathrooms:5
- Year Built:2007
- Stories:1
- Style:One Story, Traditional
- Roof:Composition
- Foundation:Slab
- Parking:None/Not Applicable
Property Features
- Neighborhood Amenities:None
- Water/Sewer:Septic
Tax and Financial Info
- Proposed Terms:Conventional, FHA, VA, Cash
- Total Tax:6834.79
4 BD | 5 BA | 3,388 SqFt

