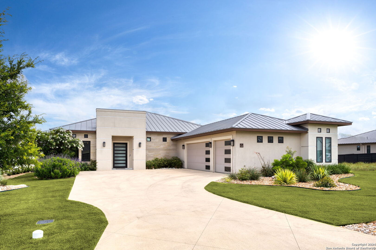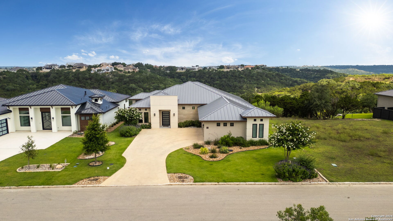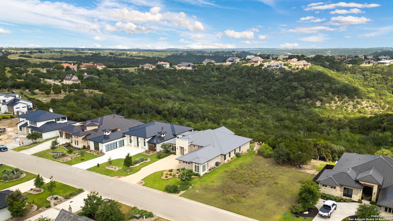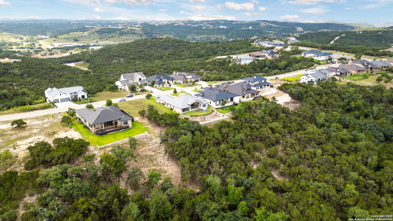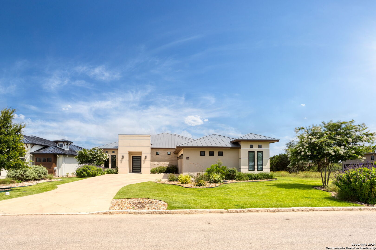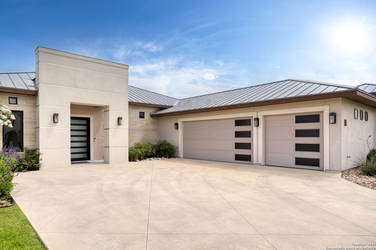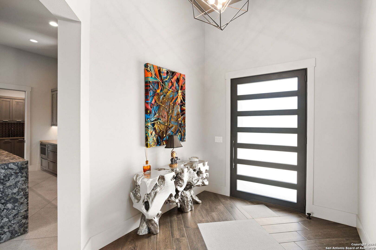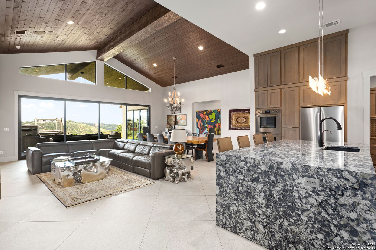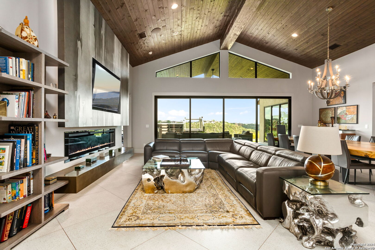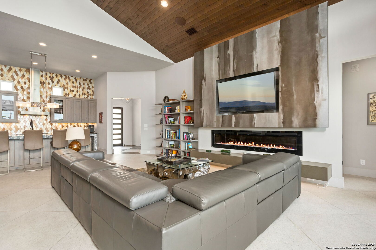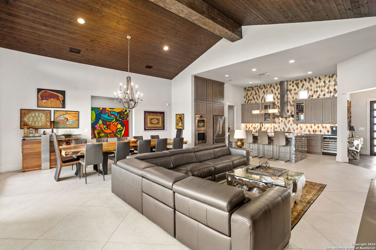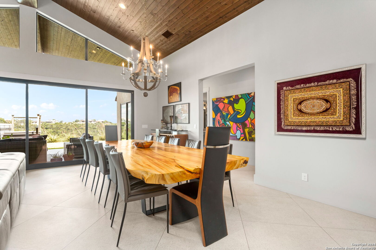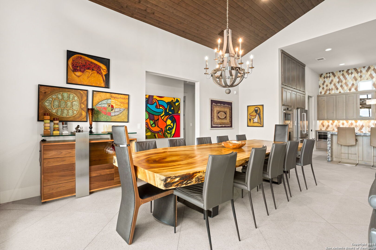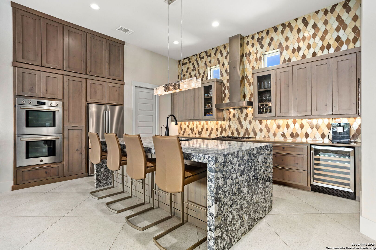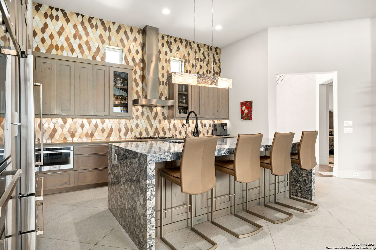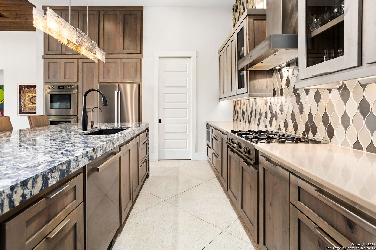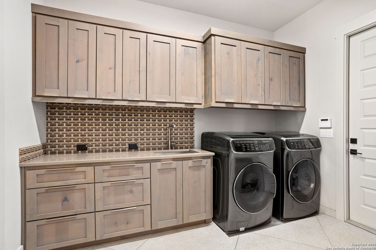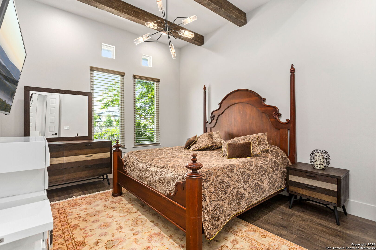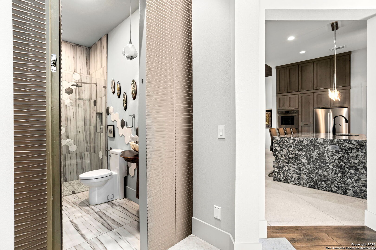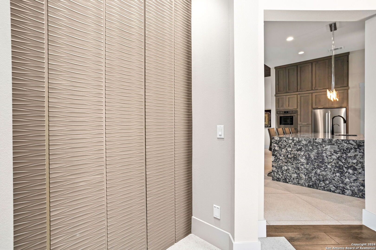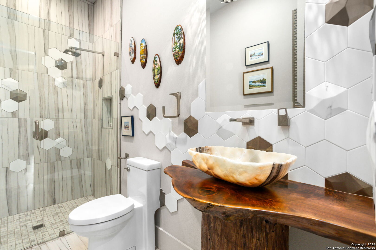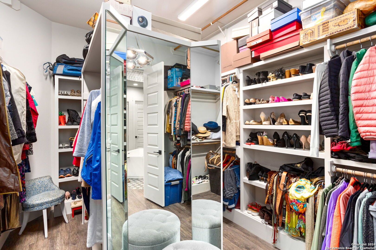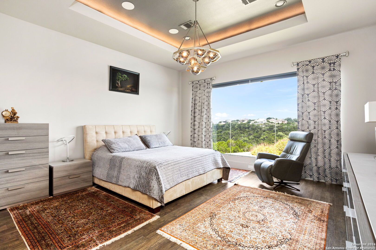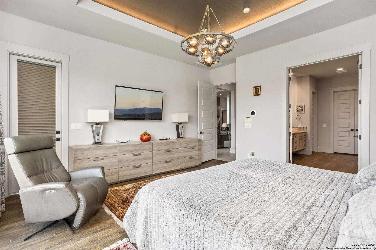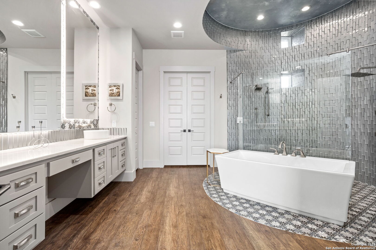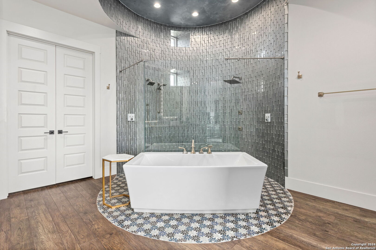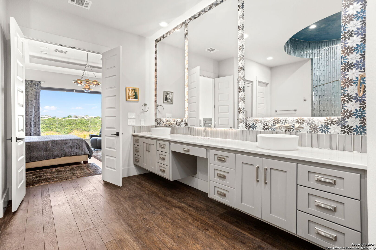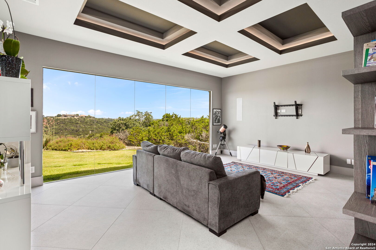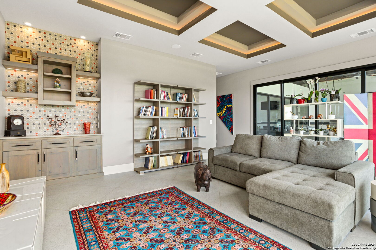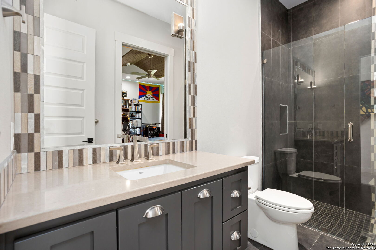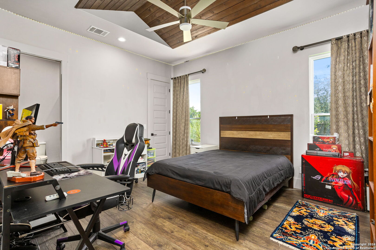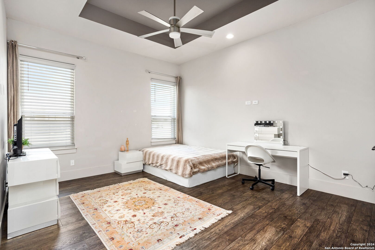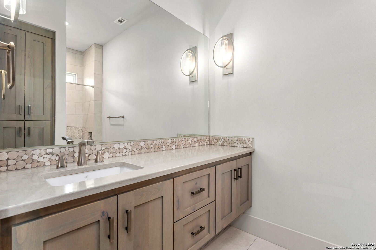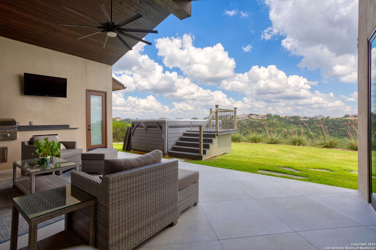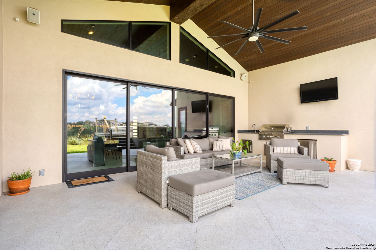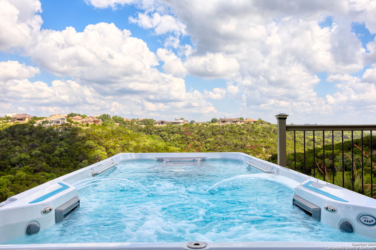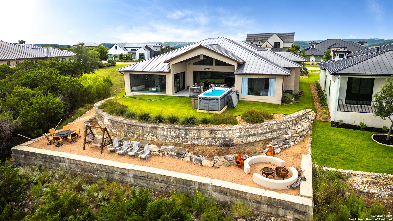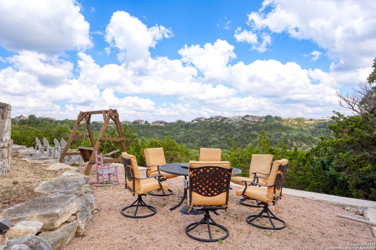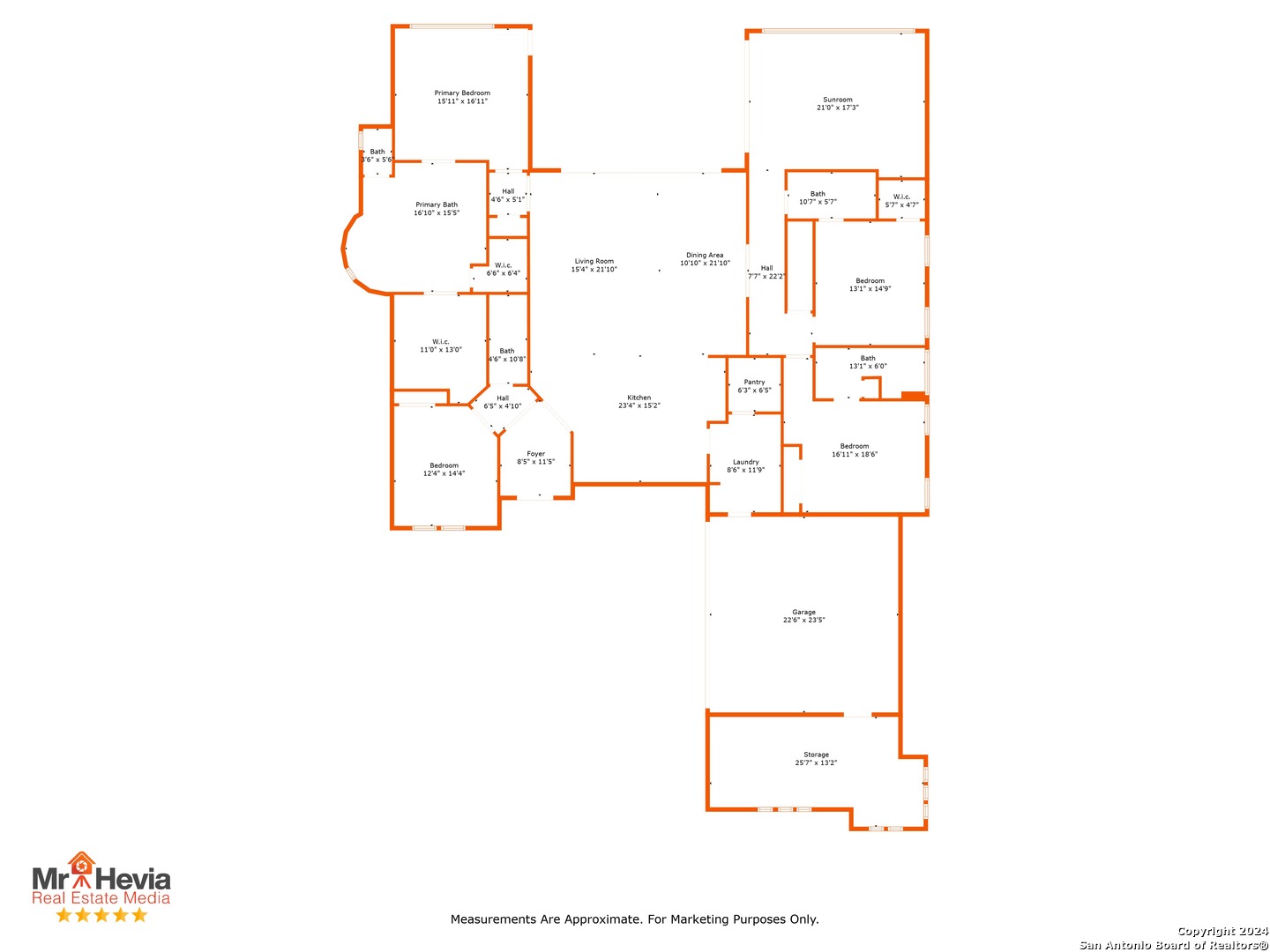Property Details
Mariposa PKWY E
Boerne, TX 78006
$1,099,000
4 BD | 4 BA | 3,309 SqFt
Property Description
Hollaway Custom Homes has crafted a multi-award-winning home in the prestigious RESERVE at Miralomas, boasting breathtaking views. Each room is meticulously designed, creating a one-of-a-kind living experience. The kitchen features a unique backsplash, a stunning grand granite island, seamlessly flowing into the living and dining areas with an accent wall and fireplace. Floor-to-ceiling sliding patio doors open to a patio equipped with an outdoor kitchen and a 17ft Endless pool. Enjoy a spectacular game room with panoramic views and direct access to the outdoor patio. The primary bathroom offers a spa-like experience with a freestanding tub, separate vanity room, and walk-in closet. The primary bedroom also features exceptional views. Every bedroom is ensuite and distinguished by unique details. This home is a true masterpiece, conveniently located just minutes from Boerne's shops and dining.
Property Details
- Status:Available
- Type:Residential (Purchase)
- MLS #:1873861
- Year Built:2018
- Sq. Feet:3,309
Community Information
- Address:34 Mariposa PKWY E Boerne, TX 78006
- County:Kendall
- City:Boerne
- Subdivision:MIRALOMAS GARDEN HOMES UNIT 1
- Zip Code:78006
School Information
- School System:Boerne
- High School:Boerne
- Middle School:Boerne Middle N
- Elementary School:Fabra
Features / Amenities
- Total Sq. Ft.:3,309
- Interior Features:Two Living Area, Liv/Din Combo, Eat-In Kitchen, Two Eating Areas, Island Kitchen, Walk-In Pantry, Study/Library, High Ceilings, Open Floor Plan, Walk in Closets, Attic - Floored
- Fireplace(s): One, Living Room, Gas
- Floor:Ceramic Tile
- Inclusions:Ceiling Fans, Chandelier, Washer Connection, Dryer Connection, Washer, Dryer, Cook Top, Built-In Oven, Microwave Oven, Gas Cooking, Refrigerator, Disposal, Dishwasher, Water Softener (owned), Smoke Alarm, Pre-Wired for Security, Gas Water Heater, Garage Door Opener, Solid Counter Tops, Double Ovens, Custom Cabinets, Propane Water Heater
- Master Bath Features:Tub/Shower Separate, Double Vanity
- Exterior Features:Covered Patio, Gas Grill, Sprinkler System, Double Pane Windows, Has Gutters
- Cooling:Two Central
- Heating Fuel:Electric
- Heating:Central
- Master:15x16
- Bedroom 2:16x19
- Bedroom 3:11x6
- Bedroom 4:12x14
- Dining Room:11x22
- Family Room:21x17
- Kitchen:15x23
Architecture
- Bedrooms:4
- Bathrooms:4
- Year Built:2018
- Stories:1
- Style:One Story, Contemporary
- Roof:Metal
- Foundation:Slab
- Parking:Three Car Garage
Property Features
- Lot Dimensions:79 X 277
- Neighborhood Amenities:Controlled Access, Pool, Clubhouse, Park/Playground, Jogging Trails
- Water/Sewer:Other
Tax and Financial Info
- Proposed Terms:Conventional, FHA, VA, Cash
- Total Tax:24194.89
4 BD | 4 BA | 3,309 SqFt

