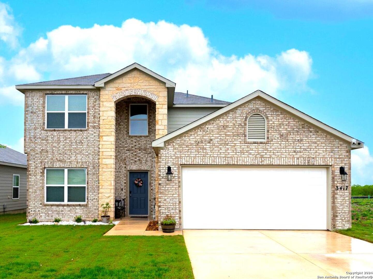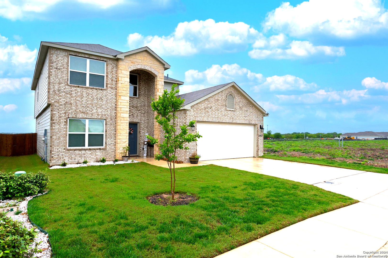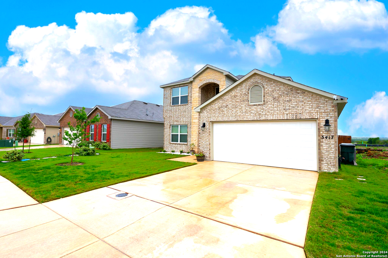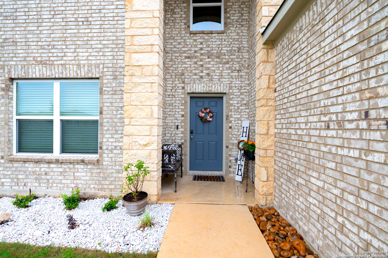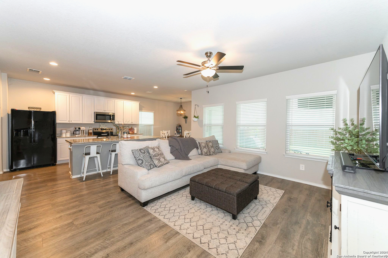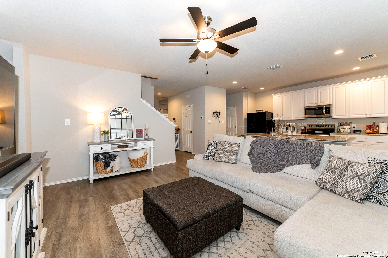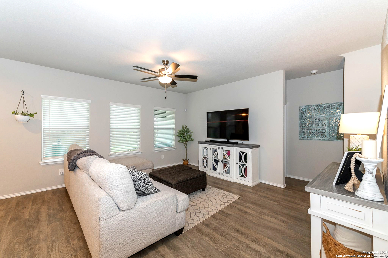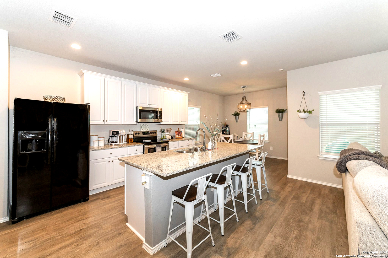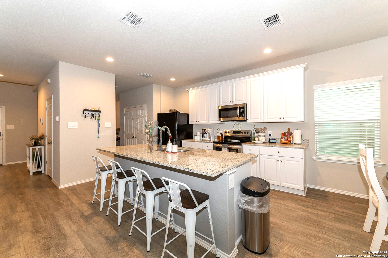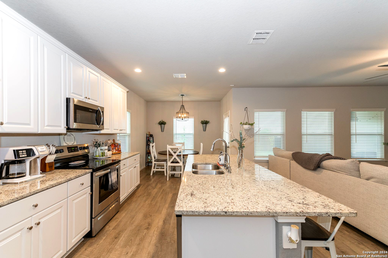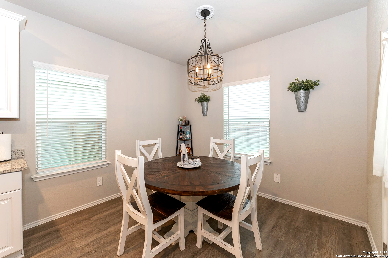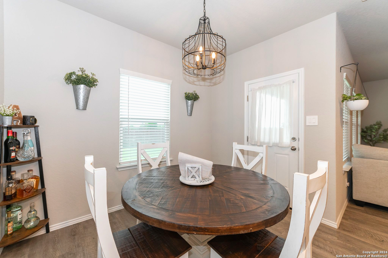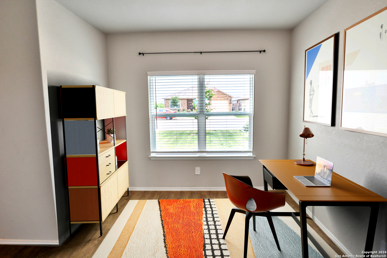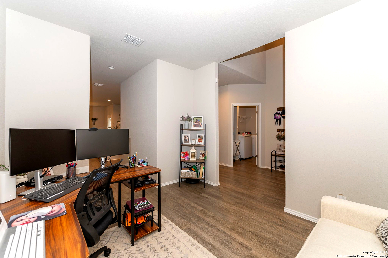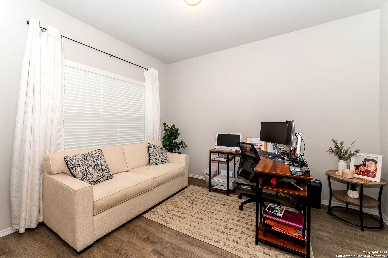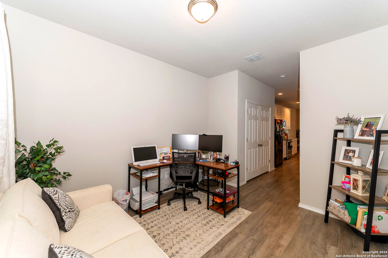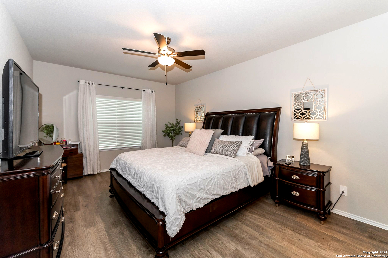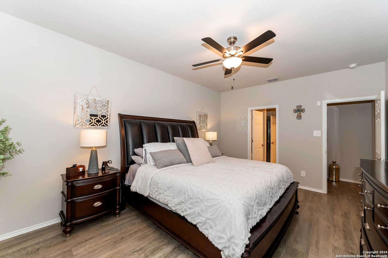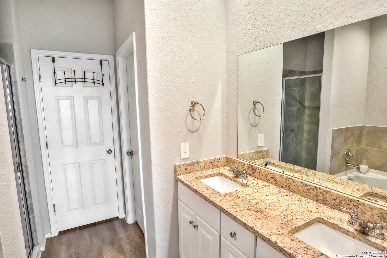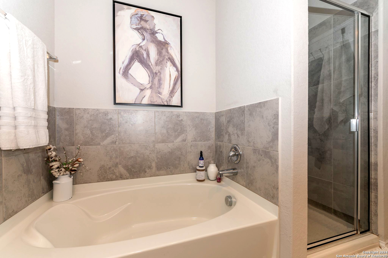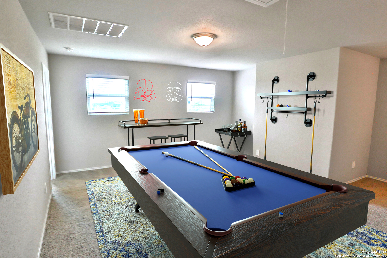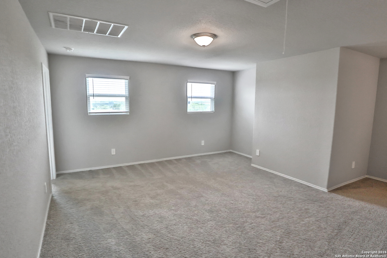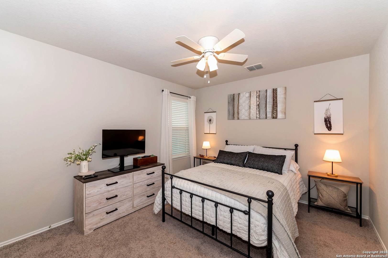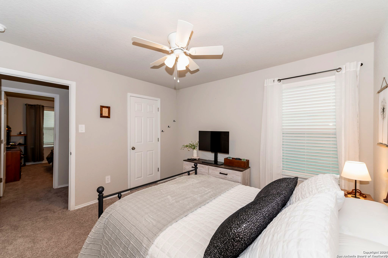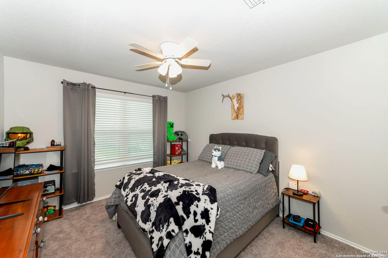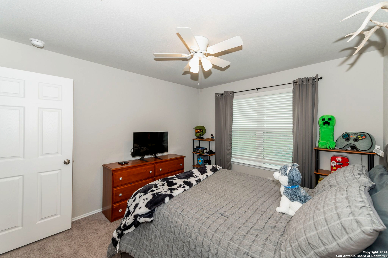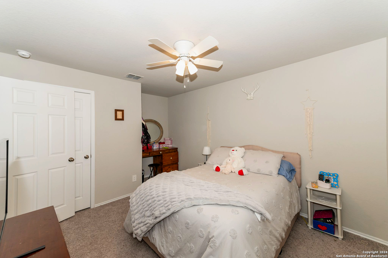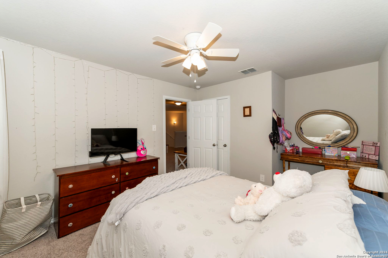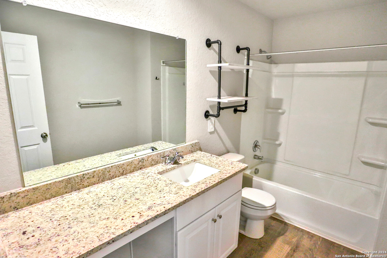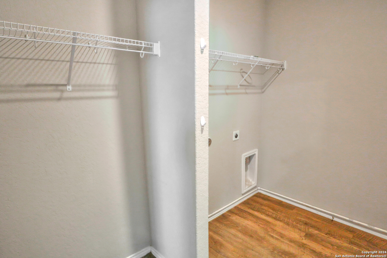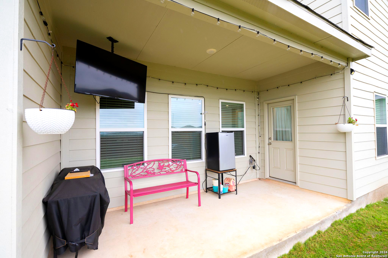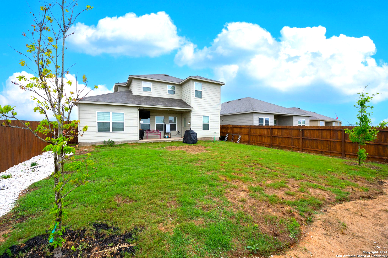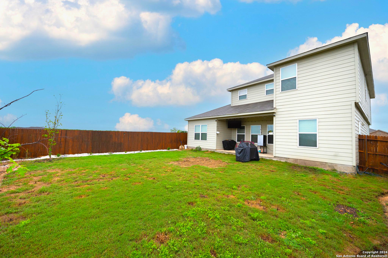Property Details
SKY PLACE
Seguin, TX 78155
$309,000
4 BD | 3 BA | 2,301 SqFt
Property Description
***Seller is offering seller concessions and a 1-year home warranty!*** Beautiful new home for sale in Seguin, TX! This home features 4 bedrooms, 3 bathrooms, an office/study, and an additional living area upstairs that can be used as a game room, secondary living room, theater room, and much more. You will enjoy an open floor concept with a large kitchen island that's perfect for hosting and entertaining. In addition, the primary bedroom is downstairs and the backyard comes with a covered patio. Downtown Seguin which offers unique architecture, tasty downtown eateries, and many festivals is only minutes away. Schedule a showing today!
Property Details
- Status:Available
- Type:Residential (Purchase)
- MLS #:1822093
- Year Built:2021
- Sq. Feet:2,301
Community Information
- Address:3417 SKY PLACE Seguin, TX 78155
- County:Guadalupe
- City:Seguin
- Subdivision:RIDGE VIEW
- Zip Code:78155
School Information
- School System:Seguin
- High School:Seguin
- Middle School:A.J. BRIESEMEISTER
- Elementary School:Rodriguez
Features / Amenities
- Total Sq. Ft.:2,301
- Interior Features:Three Living Area, Liv/Din Combo, Eat-In Kitchen, Island Kitchen, Breakfast Bar, Study/Library, Game Room, Loft, Utility Room Inside, Secondary Bedroom Down, High Ceilings, Open Floor Plan, Cable TV Available, High Speed Internet, Laundry Main Level, Laundry Room, Telephone, Walk in Closets, Attic - Access only
- Fireplace(s): Not Applicable
- Floor:Carpeting, Vinyl
- Inclusions:Ceiling Fans, Washer Connection, Dryer Connection, Self-Cleaning Oven, Microwave Oven, Stove/Range, Disposal, Dishwasher, Ice Maker Connection, Water Softener (owned), Vent Fan, Smoke Alarm, Security System (Owned), Pre-Wired for Security, Electric Water Heater, Garage Door Opener, In Wall Pest Control, Plumb for Water Softener, Solid Counter Tops, Carbon Monoxide Detector, City Garbage service
- Master Bath Features:Tub/Shower Combo, Double Vanity, Garden Tub
- Exterior Features:Patio Slab, Covered Patio, Privacy Fence, Sprinkler System
- Cooling:One Central
- Heating Fuel:Electric
- Heating:Central
- Master:17x13
- Bedroom 2:12x14
- Bedroom 3:12x11
- Bedroom 4:12x11
- Family Room:17x18
- Kitchen:11x11
- Office/Study:12x12
Architecture
- Bedrooms:4
- Bathrooms:3
- Year Built:2021
- Stories:2
- Style:Two Story, Traditional
- Roof:Composition
- Foundation:Slab
- Parking:Two Car Garage
Property Features
- Neighborhood Amenities:None
- Water/Sewer:Water System, Sewer System, City
Tax and Financial Info
- Proposed Terms:Conventional, FHA, VA, Cash
- Total Tax:6009.58
4 BD | 3 BA | 2,301 SqFt

