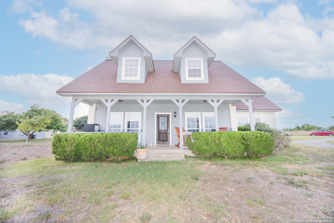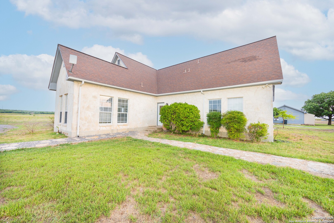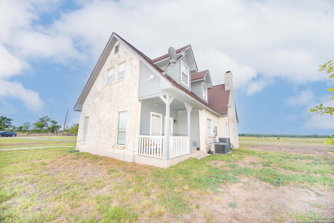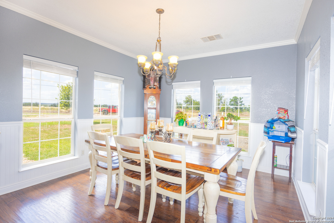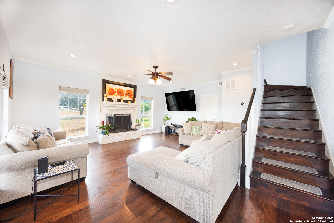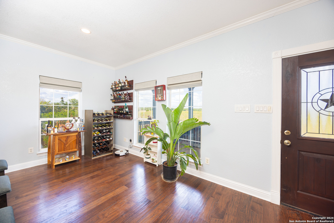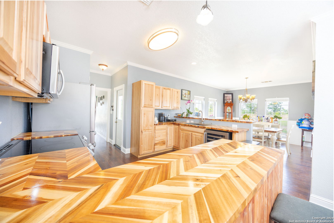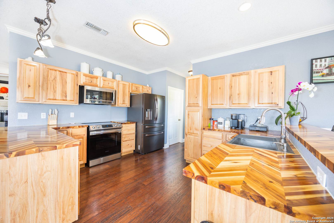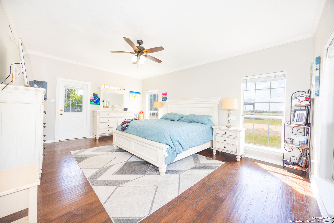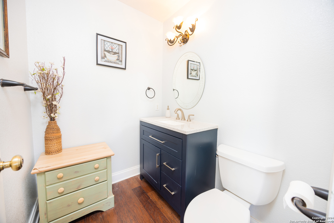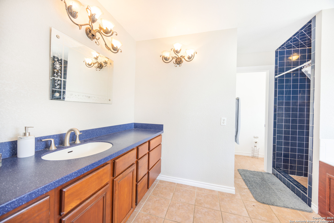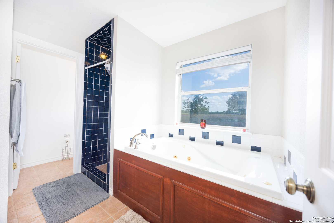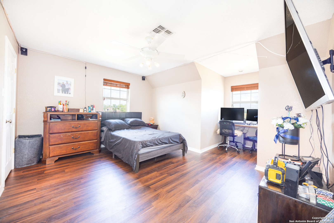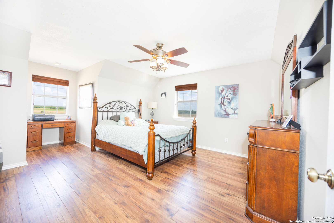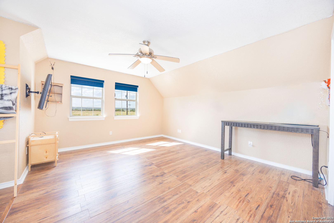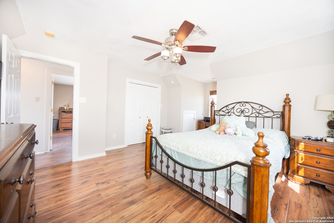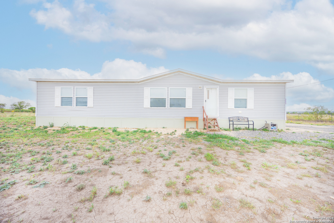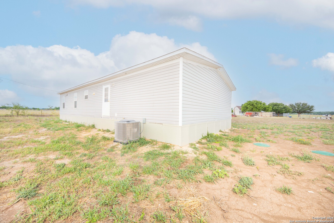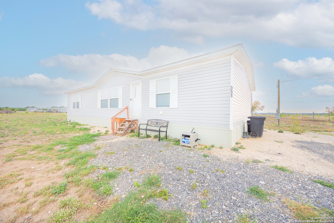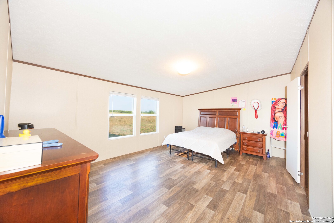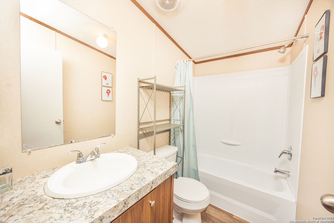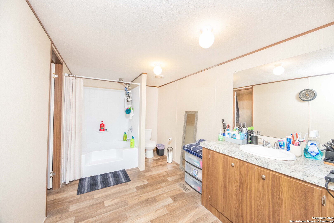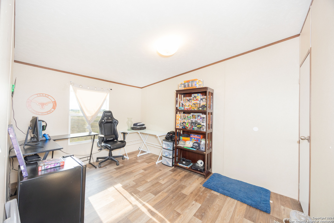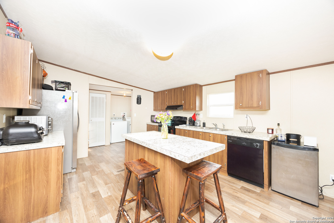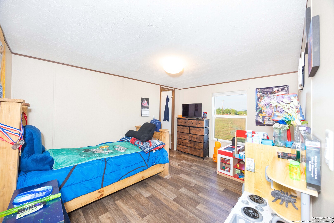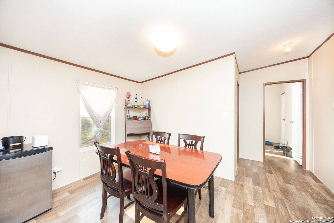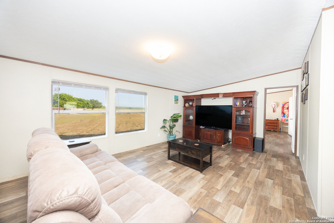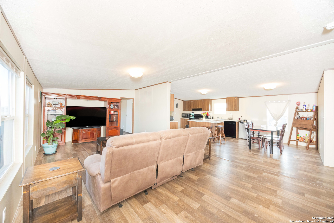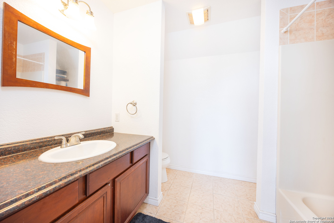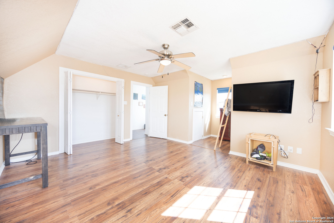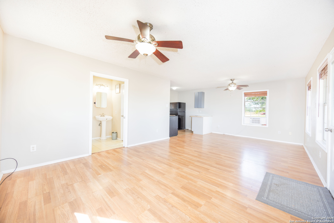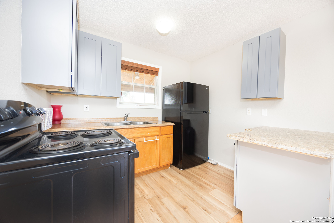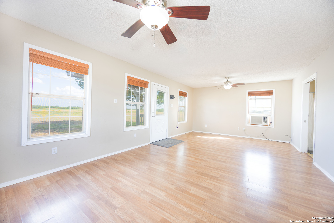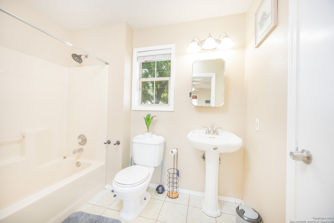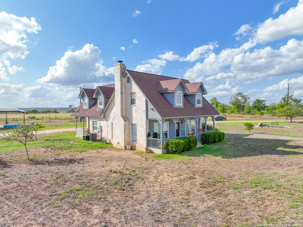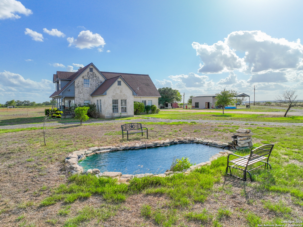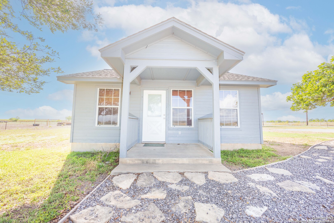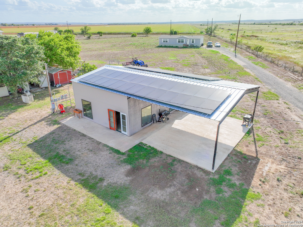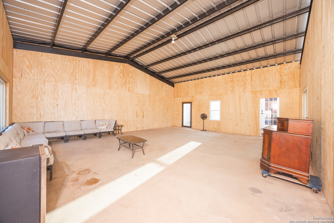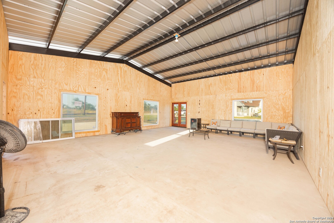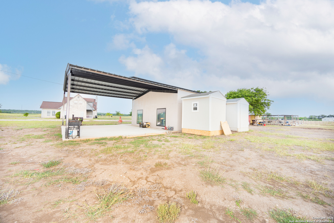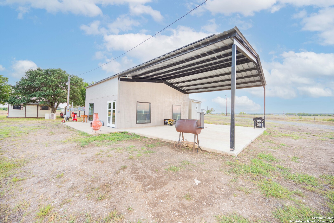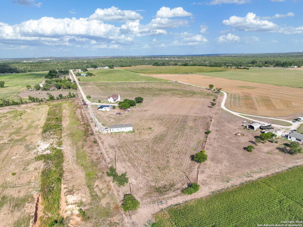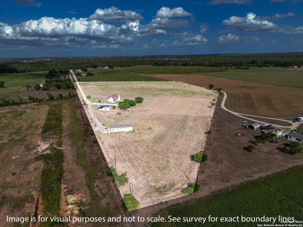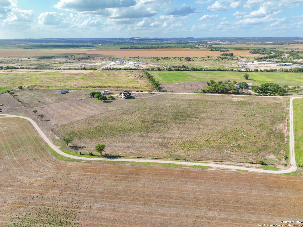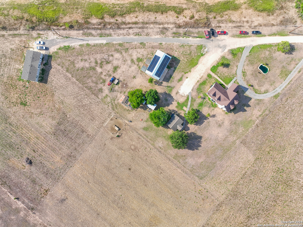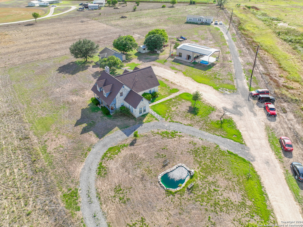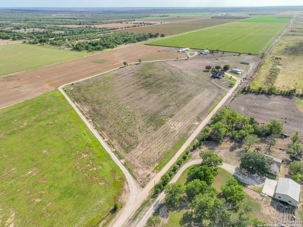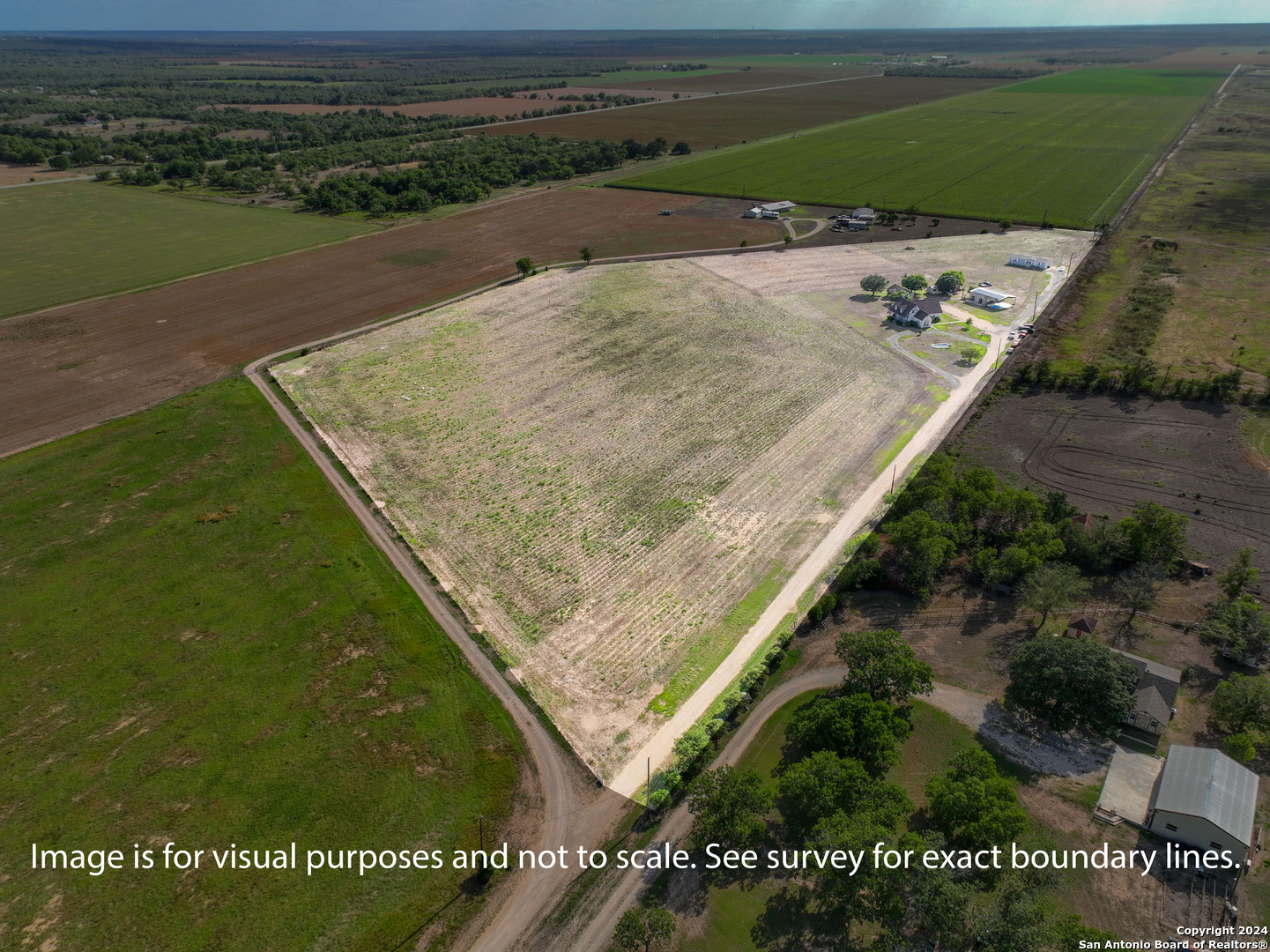Property Details
PR 3808
San Antonio, TX 78253
$881,000
4 BD | 3 BA | 2,665 SqFt
Property Description
Beautiful 4 bedroom 2 1/2 bath 3,145 sq ft two story custom built home with a separate 1 bedroom 1 bath Guest House and additional 3 bedroom 2 bath 1,568 sq ft 2021 double wide manufactured home on 18 plus acres of farmland, see aerial photos. Main home has the primary bedroom on the first level with walk in closet and Full Bath with separate Shower and Spa tub. True owner retreat with its own entrance and Veranda. You will love the high ceilings, open floor plan and cozy fireplace. The property has a 30 x 50 ft covered slab with 30 x 25 ft in closed with an attached kitchen and an attached bathroom. On top is solar panels. Separate electric meters for the main house and guest house and the other is on the manufactured home. Same for the two septic tanks.
Property Details
- Status:Available
- Type:Residential (Purchase)
- MLS #:1787740
- Year Built:2004
- Sq. Feet:2,665
Community Information
- Address:347 PR 3808 San Antonio, TX 78253
- County:Medina
- City:San Antonio
- Subdivision:BRUCE HABY SUBDIVISION
- Zip Code:78253
School Information
- School System:Medina Valley I.S.D.
- High School:Medina Valley
- Middle School:Medina Valley
- Elementary School:Potranco
Features / Amenities
- Total Sq. Ft.:2,665
- Interior Features:One Living Area, Separate Dining Room, Two Eating Areas, Walk-In Pantry, Utility Room Inside, High Ceilings, Laundry Main Level, Walk in Closets, Attic - Radiant Barrier Decking
- Fireplace(s): One, Living Room, Wood Burning
- Floor:Carpeting, Ceramic Tile, Vinyl
- Inclusions:Ceiling Fans, Washer Connection, Dryer Connection, Stove/Range, Private Garbage Service
- Master Bath Features:Tub/Shower Separate, Double Vanity, Garden Tub
- Exterior Features:Patio Slab, Covered Patio, Deck/Balcony, Storage Building/Shed, Detached Quarters, Additional Dwelling, Wire Fence, Workshop, Other - See Remarks
- Cooling:One Central
- Heating Fuel:Electric
- Heating:Central
- Master:19x13
- Bedroom 2:14x13
- Bedroom 3:14x11
- Bedroom 4:14x12
- Dining Room:12x11
- Kitchen:12x10
Architecture
- Bedrooms:4
- Bathrooms:3
- Year Built:2004
- Stories:2
- Style:Two Story
- Roof:Composition
- Foundation:Slab
- Parking:None/Not Applicable
Property Features
- Lot Dimensions:761 x 530 x 913 x 1351 x
- Neighborhood Amenities:None
- Water/Sewer:Septic, Co-op Water
Tax and Financial Info
- Proposed Terms:Conventional, FHA, Cash, Investors OK, USDA, Other
- Total Tax:13381
4 BD | 3 BA | 2,665 SqFt

