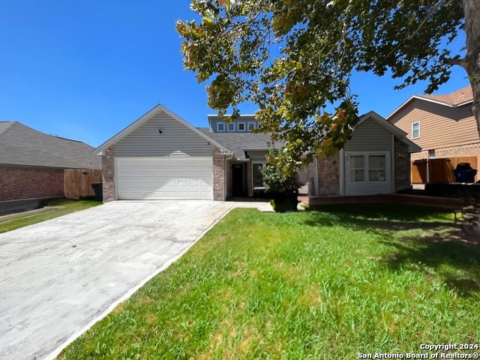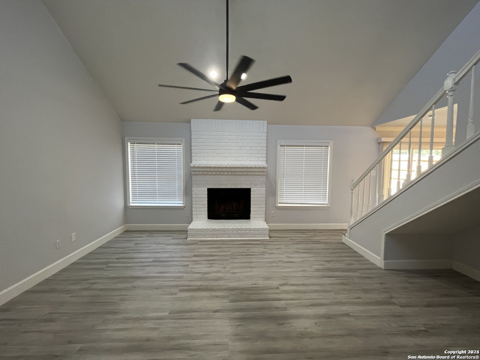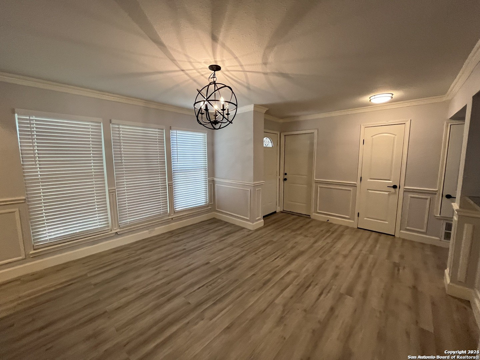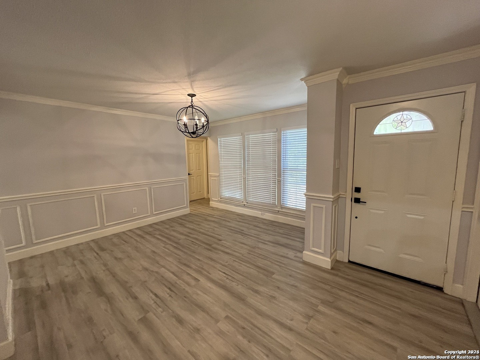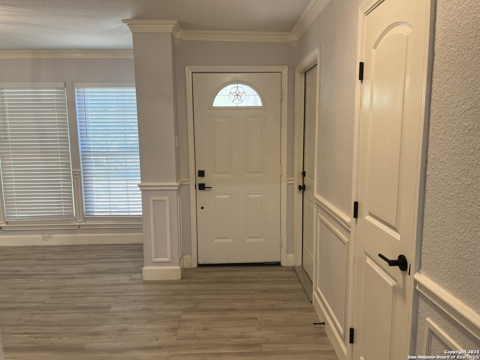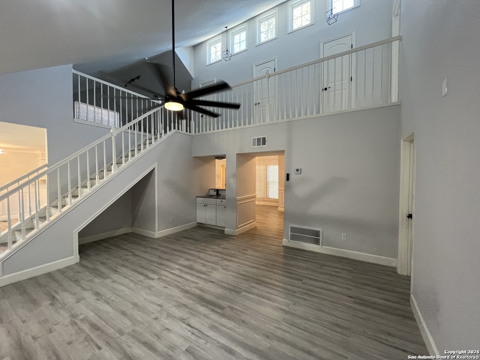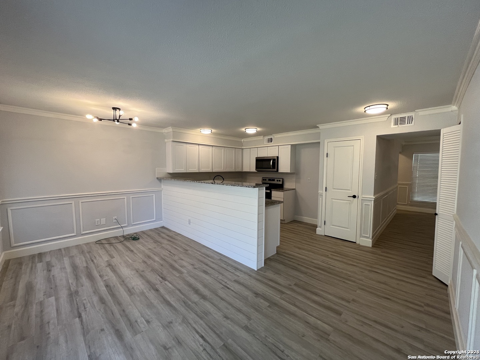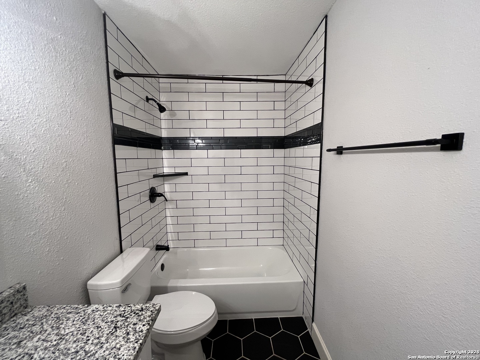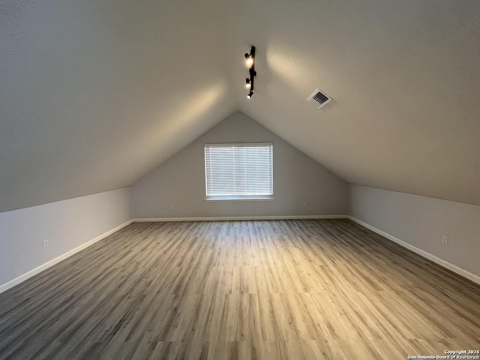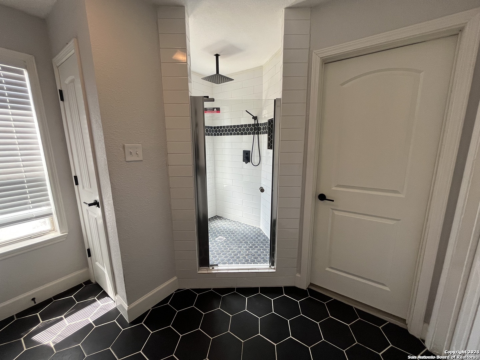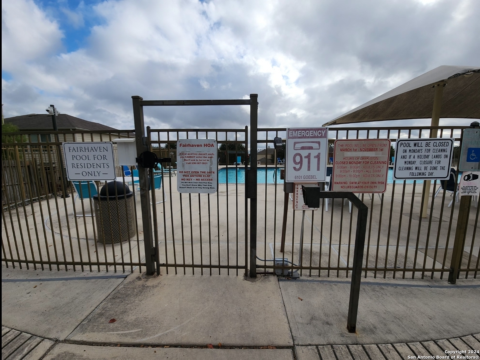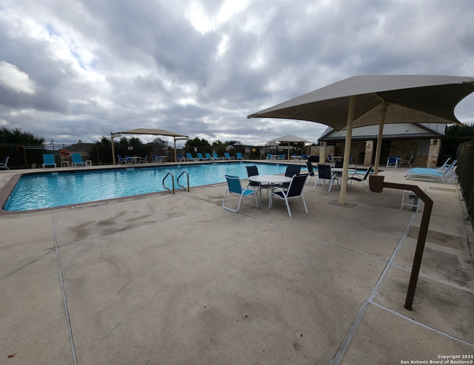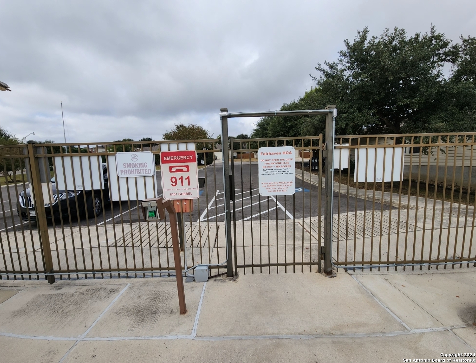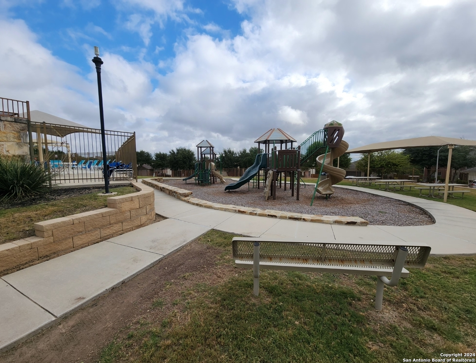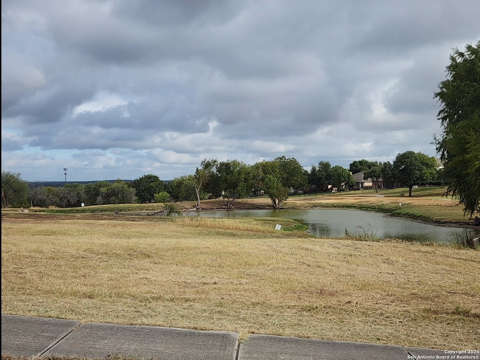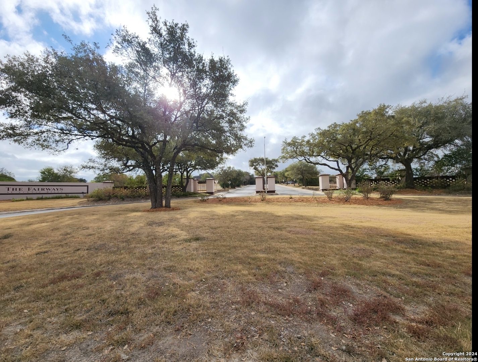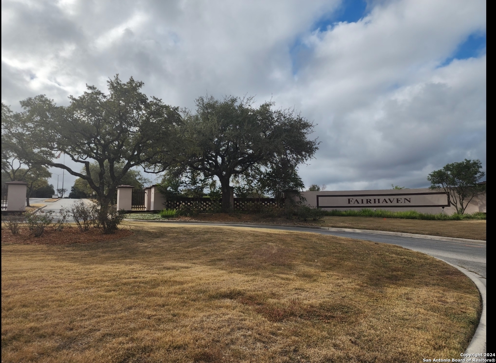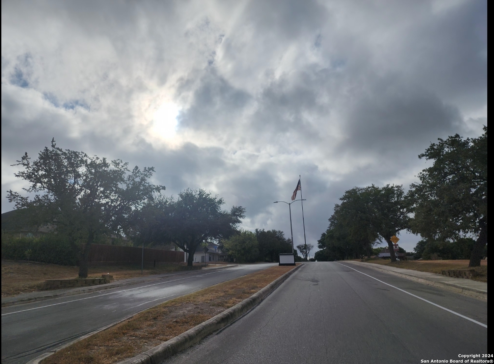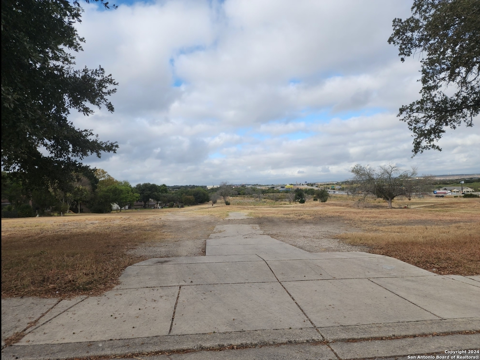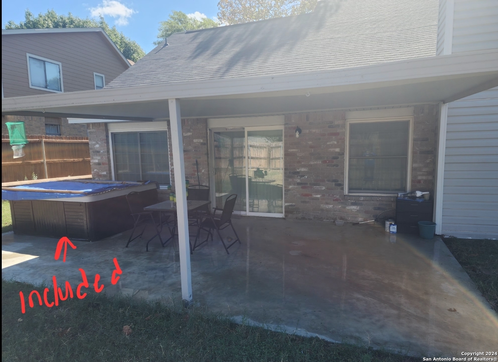Property Details
FOXBRIAR LN
Schertz, TX 78108
$653,000
5 BD | 4 BA | 2,529 SqFt
Property Description
Welcome to 3517 Foxbriar Lane, a beautiful 5-bedroom, 2.5-bathroom home in the sought-after city of Cibolo, TX. This charming property offers numerous amenities to enhance your living experience. Inside, you'll find washer and dryer connections for convenient laundry. The spacious living room features a cozy fireplace, ideal for creating a warm ambiance on cool evenings. The privacy-fenced backyard provides a tranquil outdoor space for relaxation and entertainment, and the covered patio offers a shaded area to enjoy the fresh air. Located near Randolph AFB, this home provides easy access to employment opportunities and various amenities. Whether you want to explore the vibrant city or enjoy the peace of your own space, 3517 Foxbriar Lane is the perfect place to call home. Don't miss this incredible opportunity for comfortable living in a prime location. Community pool located at 6101 Goebel, Schertz, TX 78108 just a few blocks down
Property Details
- Status:Available
- Type:Residential (Purchase)
- MLS #:1817112
- Year Built:1986
- Sq. Feet:2,529
Community Information
- Address:3517 FOXBRIAR LN Schertz, TX 78108
- County:Guadalupe
- City:Schertz
- Subdivision:FAIRHAVEN
- Zip Code:78108
School Information
- School System:Schertz-Cibolo-Universal City ISD
- High School:Byron Steele High
- Middle School:Elaine Schlather
- Elementary School:John A Sippel
Features / Amenities
- Total Sq. Ft.:2,529
- Interior Features:Two Living Area
- Fireplace(s): One, Living Room
- Floor:Ceramic Tile
- Inclusions:Ceiling Fans, Chandelier, Central Vacuum, Washer Connection, Dryer Connection, Washer, Dryer, Microwave Oven, Stove/Range, Refrigerator, Disposal, Dishwasher, Water Softener (owned), Smoke Alarm, Electric Water Heater
- Master Bath Features:Tub/Shower Combo
- Cooling:One Central
- Heating Fuel:Electric
- Heating:Central
- Master:10x20
- Bedroom 2:10x20
- Bedroom 3:10x20
- Bedroom 4:10x20
- Kitchen:20x20
Architecture
- Bedrooms:5
- Bathrooms:4
- Year Built:1986
- Stories:2
- Style:Two Story
- Roof:Composition
- Foundation:Slab
- Parking:Two Car Garage
Property Features
- Neighborhood Amenities:Pool, Park/Playground, Jogging Trails
- Water/Sewer:City
Tax and Financial Info
- Proposed Terms:Conventional, FHA, TX Vet, Cash, Trade
- Total Tax:7600
5 BD | 4 BA | 2,529 SqFt

