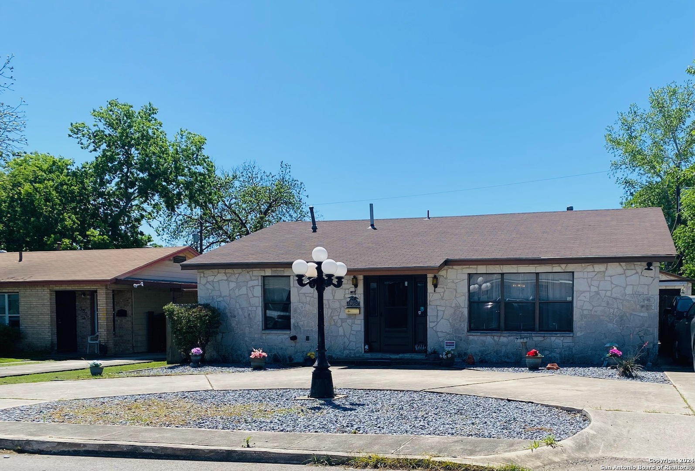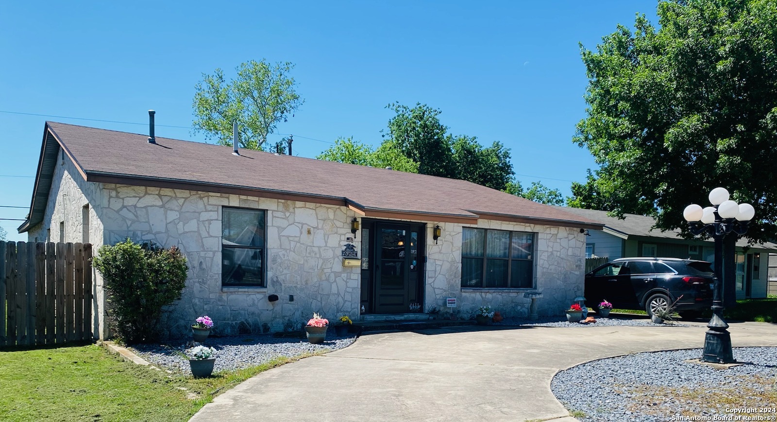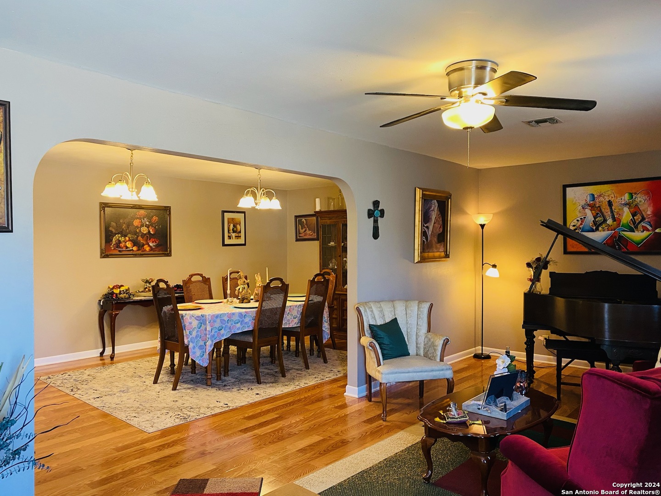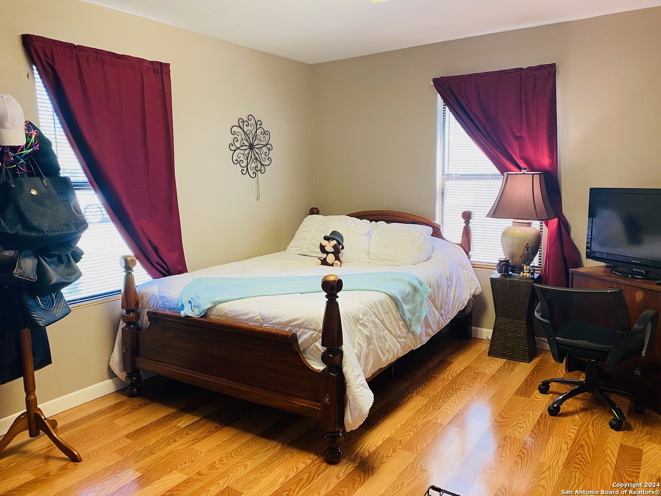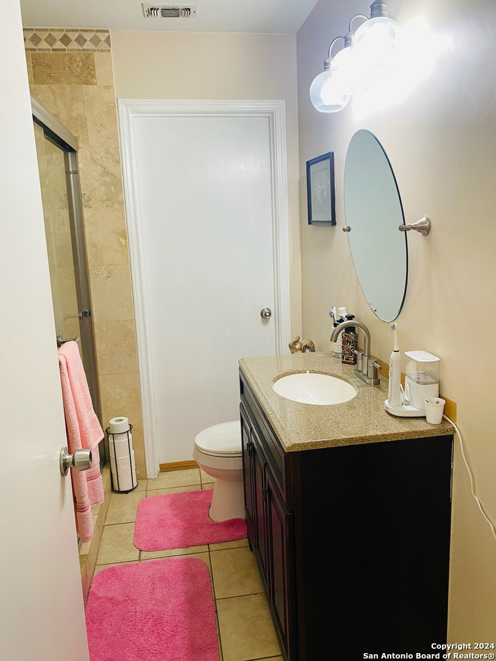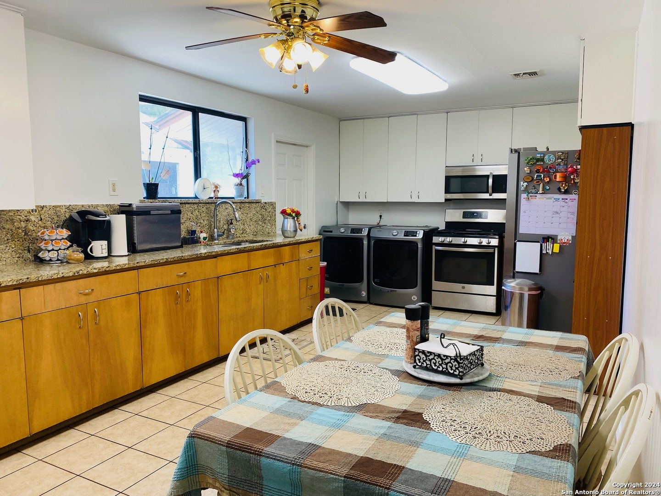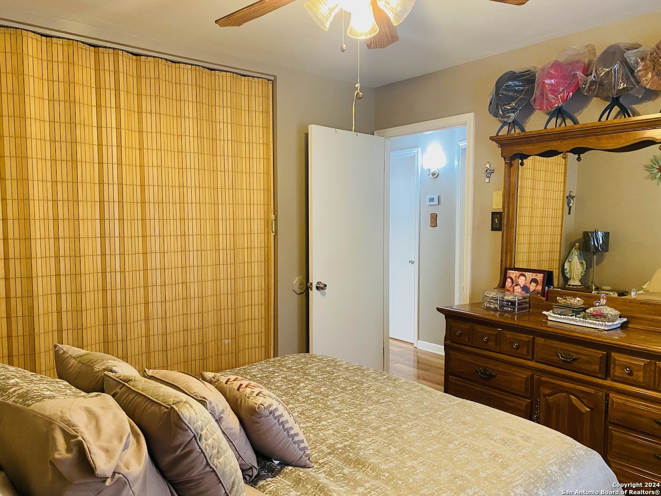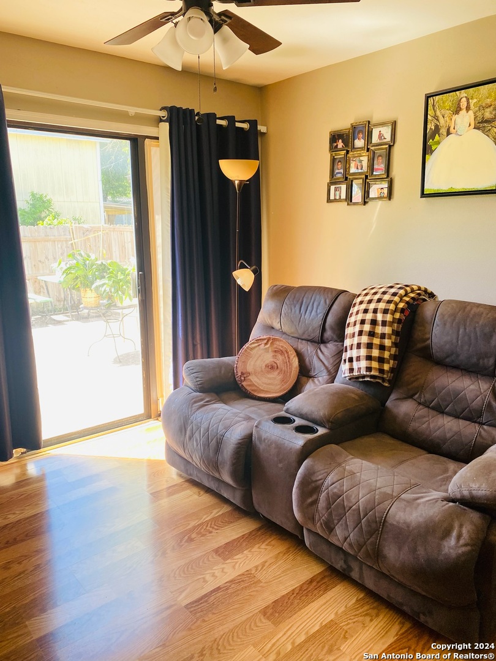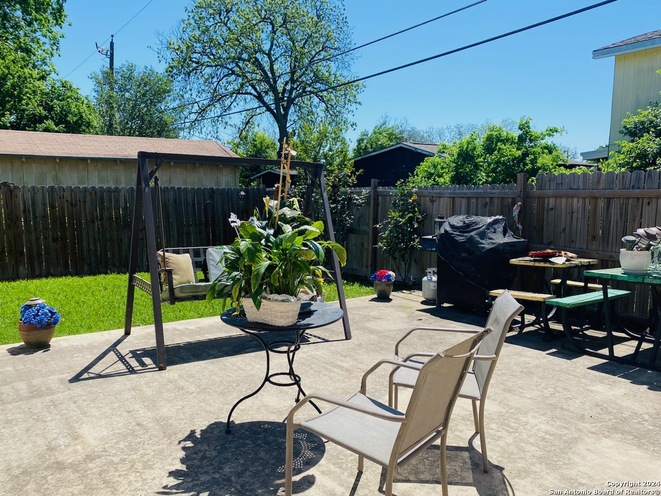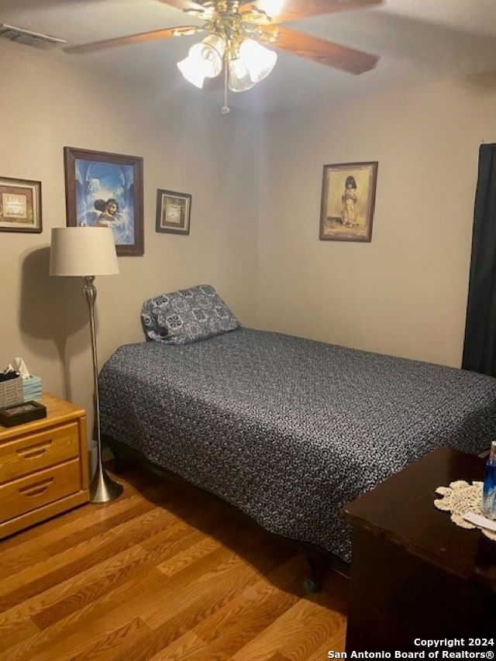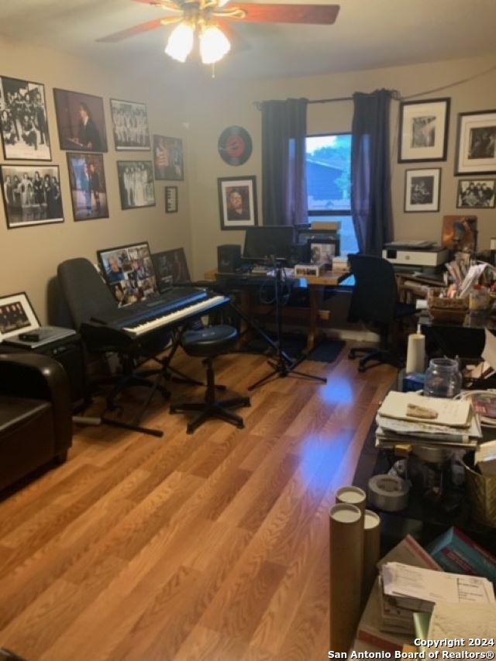Property Details
Palfrey St
San Antonio, TX 78223
$250,000
4 BD | 2 BA | 1,940 SqFt
Property Description
Consider four sided stone exterior, semi circular front drive ,along with one car garage and paved backyard patio. Interior is spacious with roomy living room, dining room, very large kitchen with granite counter top and plenty of cabinet space. you will love the spacious master bedroom along with three other comfortable bedrooms. a home that must be seen to be fully appreciated. A great deal of room for a growing family. Great location with easy access to all manner of shops and restaurants. Schools are very close by and there is easy access to the city via Interstate 37 and various connections.
Property Details
- Status:Available
- Type:Residential (Purchase)
- MLS #:1767510
- Year Built:1955
- Sq. Feet:1,940
Community Information
- Address:354 Palfrey St San Antonio, TX 78223
- County:Bexar
- City:San Antonio
- Subdivision:BROOKHILL
- Zip Code:78223
School Information
- School System:CALL DISTRICT
- High School:Highlands
- Middle School:Hot Wells
- Elementary School:Foster
Features / Amenities
- Total Sq. Ft.:1,940
- Interior Features:One Living Area, Separate Dining Room, Eat-In Kitchen, Study/Library, Utility Area in Garage, Cable TV Available, All Bedrooms Downstairs, Laundry Main Level, Attic - Access only, Attic - Partially Floored, Attic - Pull Down Stairs, Attic - Attic Fan
- Fireplace(s): Not Applicable
- Floor:Ceramic Tile, Laminate
- Inclusions:Ceiling Fans, Chandelier, Washer Connection, Dryer Connection, Microwave Oven, Disposal, Ice Maker Connection, Vent Fan, Smoke Alarm, Security System (Owned), Pre-Wired for Security, Gas Water Heater, Garage Door Opener, Solid Counter Tops, Custom Cabinets, Carbon Monoxide Detector, City Garbage service
- Master Bath Features:Tub/Shower Separate
- Exterior Features:None
- Cooling:Two Central
- Heating Fuel:Natural Gas
- Heating:Central
- Master:19x10
- Bedroom 2:15x11
- Bedroom 3:11x11
- Bedroom 4:12x15
- Dining Room:12x20
- Kitchen:11x24
Architecture
- Bedrooms:4
- Bathrooms:2
- Year Built:1955
- Stories:1
- Style:One Story
- Roof:Composition
- Foundation:Slab
- Parking:Detached
Property Features
- Neighborhood Amenities:None
- Water/Sewer:City
Tax and Financial Info
- Proposed Terms:Conventional, FHA, VA, Cash
- Total Tax:5447
4 BD | 2 BA | 1,940 SqFt

