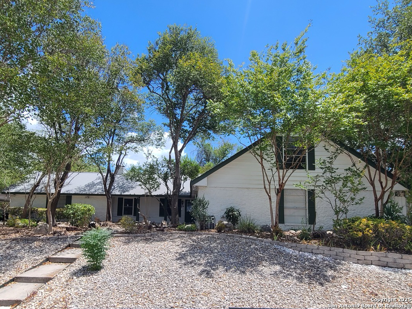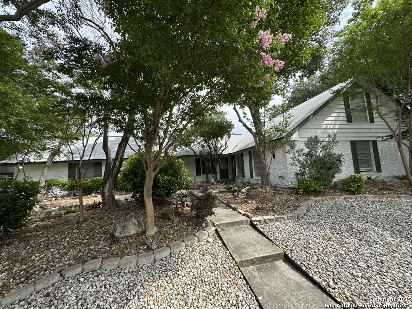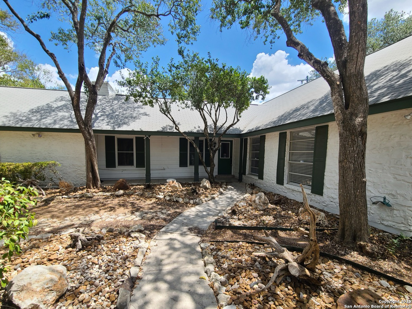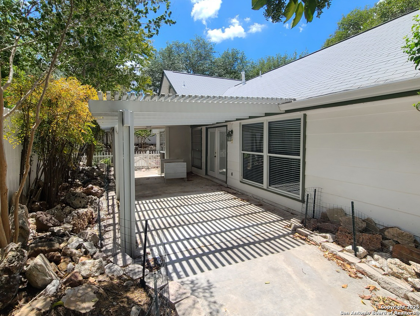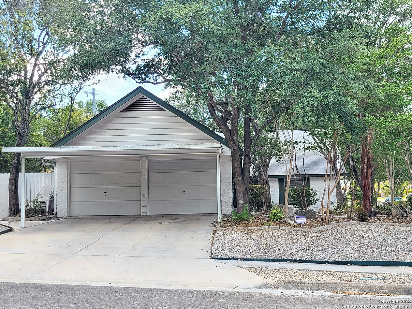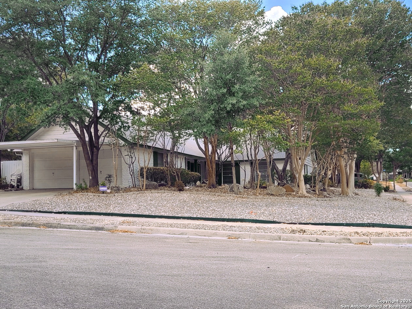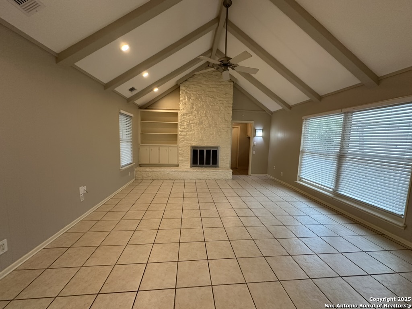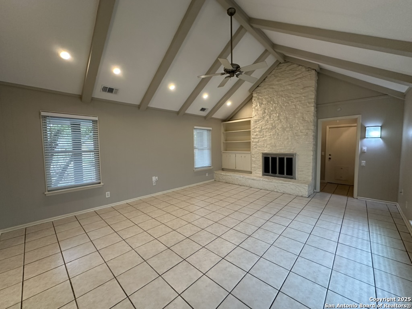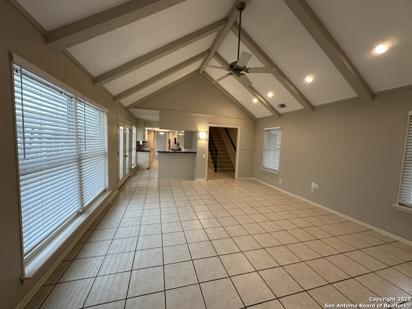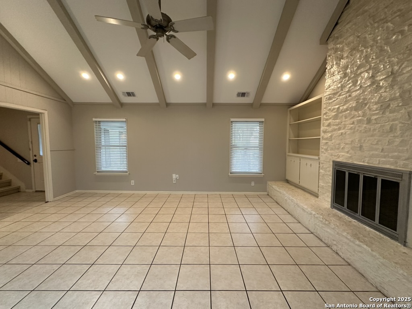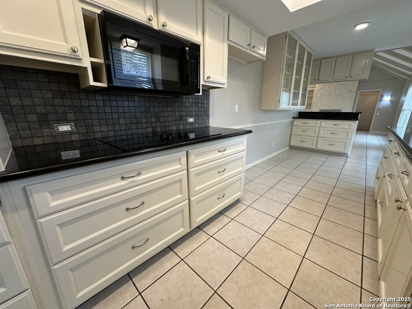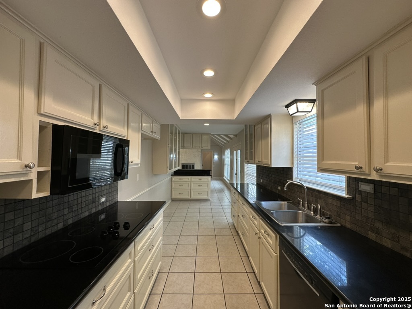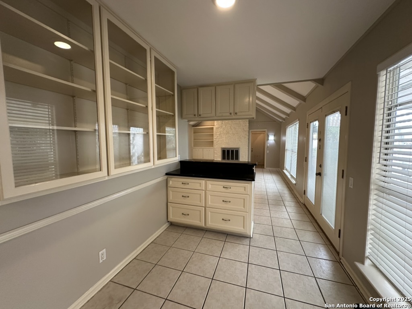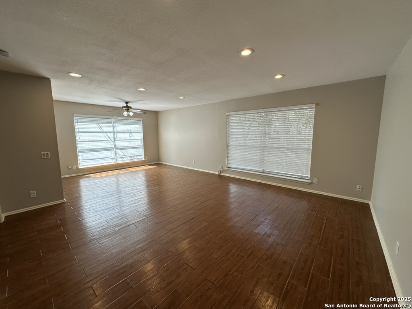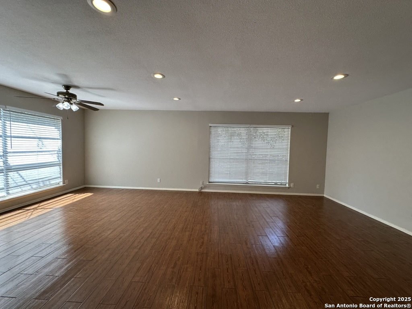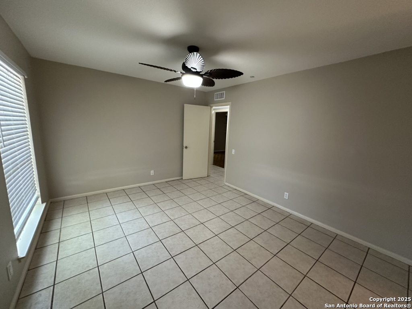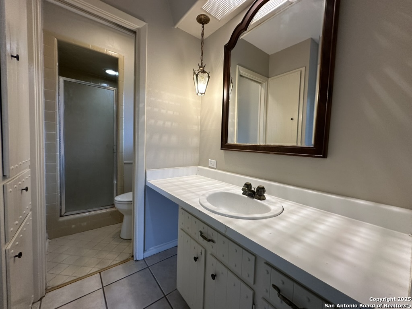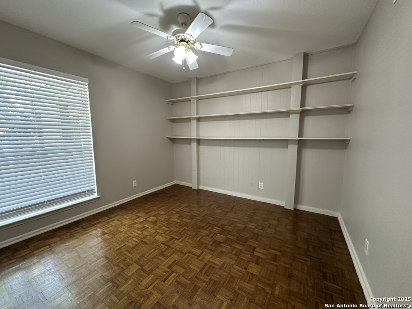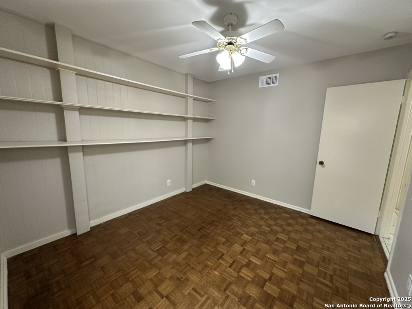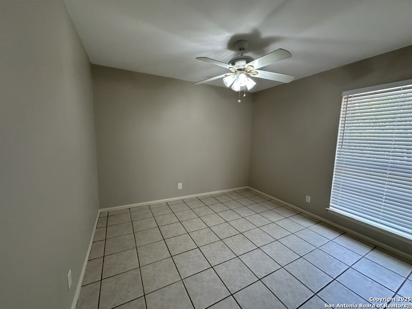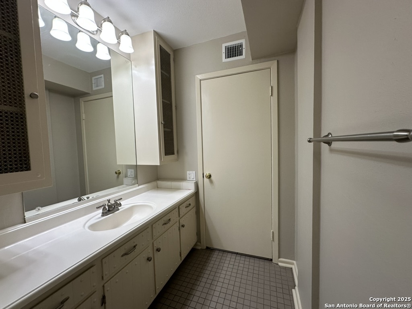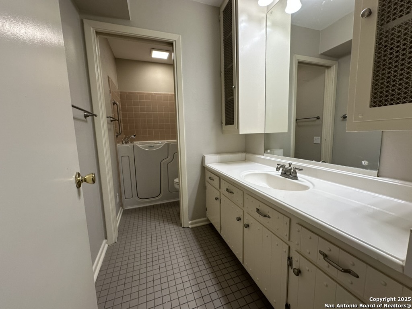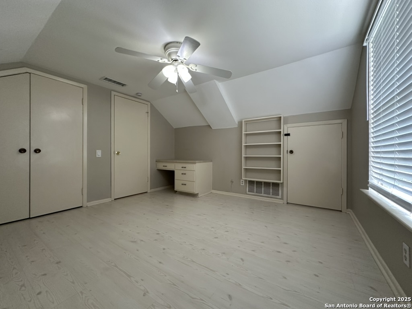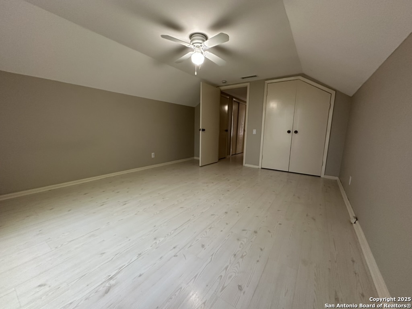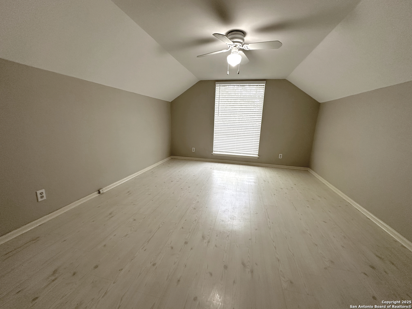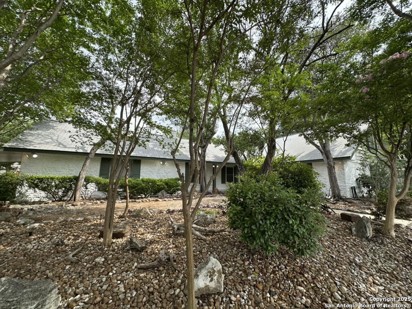Property Details
Richwood
San Antonio, TX 78230
$337,000
5 BD | 3 BA | 2,318 SqFt
Property Description
Six minutes from the heart of San Antonio's Medical Center, an entertainer's delight is on just over a quarter-acre corner in the sought-after community of The Summit at Colonies North, awaiting new owners to make it a home. The 2300+ square foot house features five bedrooms and three baths with no carpet. There are three spacious bedrooms downstairs and two large bedrooms upstairs. Two large living areas offer ample space for guests inside, and a large wrap-around patio offers an abundance of outdoor mingling. The second family room offers an open-concept design shared with the dining area. The large galley kitchen features plenty of cabinets for storage and cooking space, and an additional breakfast bar for serving quick snacks and viewing the game. The xeriscape yard offers low maintenance and an abundance of trees that shade the house year-round for energy savings. Last, but not least, the 2-car garage can house the project vehicle, a gym, or whatever hobby one has, while the two-car carport still protects your vehicles. The house is situated on a corner lot, part of which is a cul-de-sac, so there is plenty of room for guest parking, yet it is located on a low-traffic, quiet street. All this in a quiet established neighborhood that is so convenient to the Medical Center, USAA, La Cantera, The Rim, downtown, and an easy commute to military bases.
Property Details
- Status:Available
- Type:Residential (Purchase)
- MLS #:1863733
- Year Built:1968
- Sq. Feet:2,318
Community Information
- Address:3624 Richwood San Antonio, TX 78230
- County:Bexar
- City:San Antonio
- Subdivision:THE SUMMIT
- Zip Code:78230
School Information
- School System:Northside
- High School:Clark
- Middle School:Hobby William P.
- Elementary School:Howsman
Features / Amenities
- Total Sq. Ft.:2,318
- Interior Features:Two Living Area, Liv/Din Combo, Separate Dining Room, Two Eating Areas, Breakfast Bar, Utility Room Inside, Secondary Bedroom Down, 1st Floor Lvl/No Steps, High Ceilings, Pull Down Storage, Cable TV Available, High Speed Internet, Laundry Main Level, Laundry Room, Walk in Closets, Attic - Floored, Attic - Partially Floored, Attic - Pull Down Stairs
- Fireplace(s): Living Room
- Floor:Ceramic Tile, Parquet, Laminate
- Inclusions:Ceiling Fans, Washer Connection, Dryer Connection, Cook Top, Built-In Oven, Self-Cleaning Oven, Dishwasher, Ice Maker Connection, Vent Fan, Electric Water Heater, Garage Door Opener, Smooth Cooktop, Solid Counter Tops, City Garbage service
- Master Bath Features:Shower Only, Single Vanity
- Exterior Features:Patio Slab, Covered Patio, Privacy Fence, Sprinkler System, Mature Trees, Other - See Remarks
- Cooling:One Central
- Heating Fuel:Electric
- Heating:Central
- Master:14x12
- Bedroom 2:11x12
- Bedroom 3:11x10
- Bedroom 4:12x14
- Dining Room:11x8
- Family Room:16x16
- Kitchen:22x8
Architecture
- Bedrooms:5
- Bathrooms:3
- Year Built:1968
- Stories:1.5
- Style:Ranch
- Roof:Composition
- Foundation:Slab
- Parking:Two Car Garage, Attached, Side Entry
Property Features
- Neighborhood Amenities:None
- Water/Sewer:Water System, Sewer System
Tax and Financial Info
- Proposed Terms:Conventional, FHA, VA, Cash, Investors OK
- Total Tax:7728
5 BD | 3 BA | 2,318 SqFt

