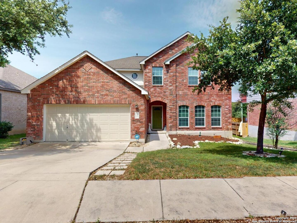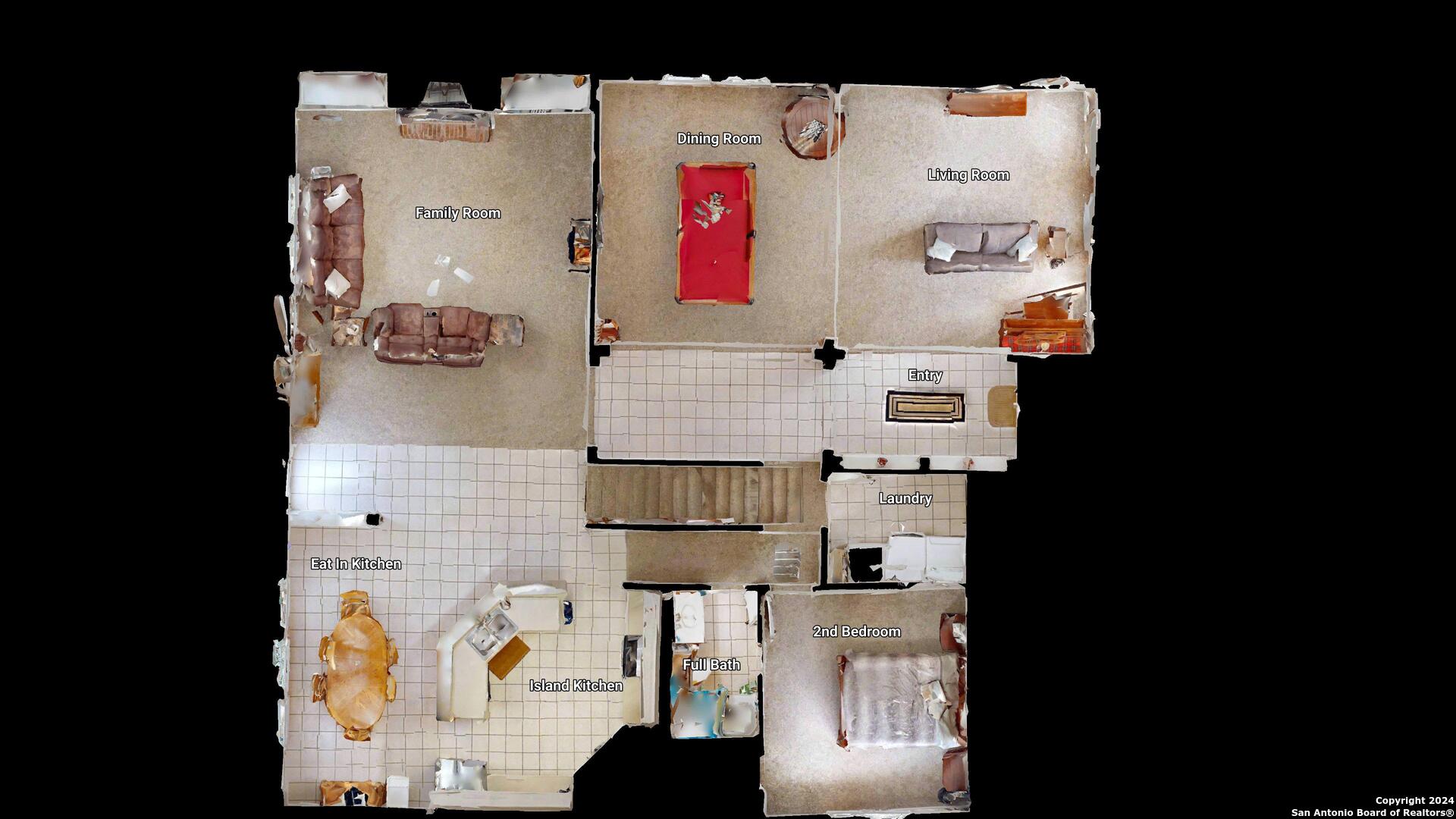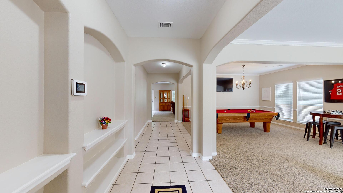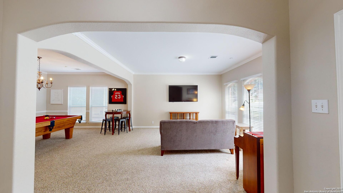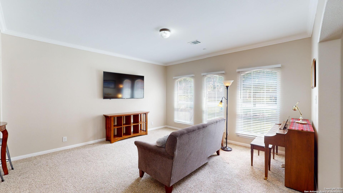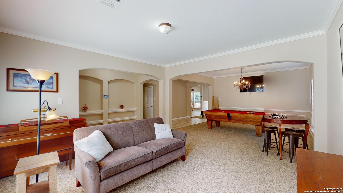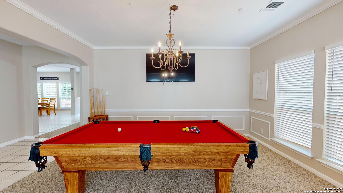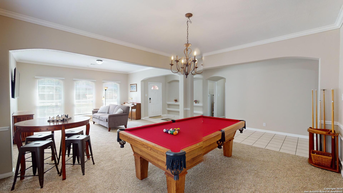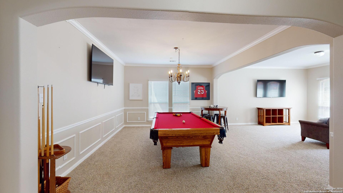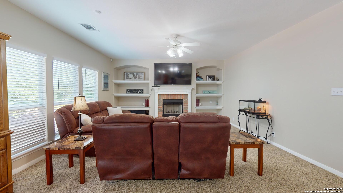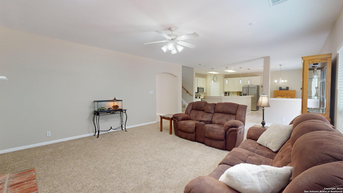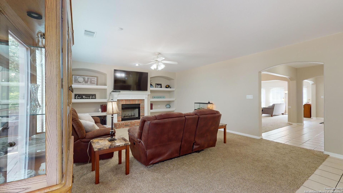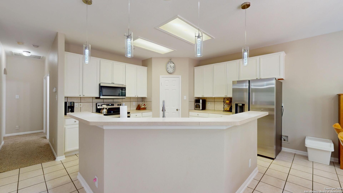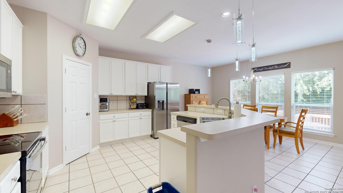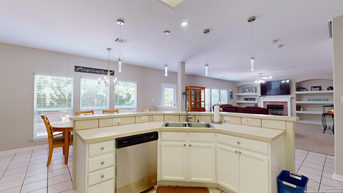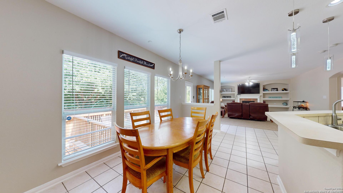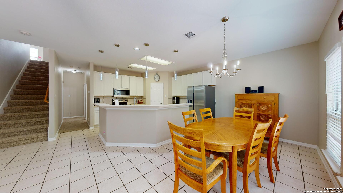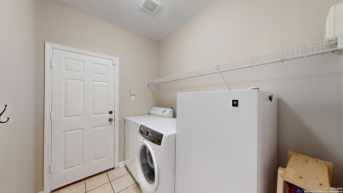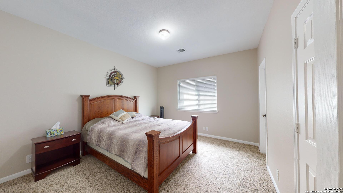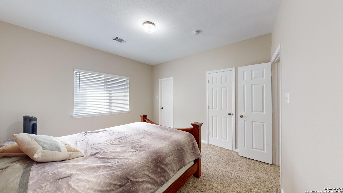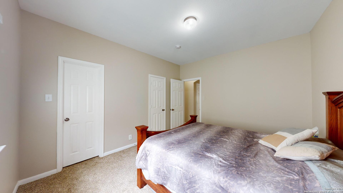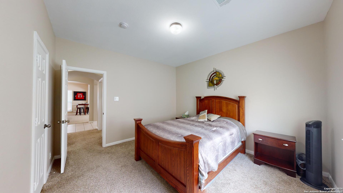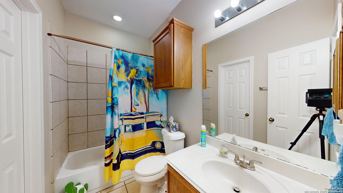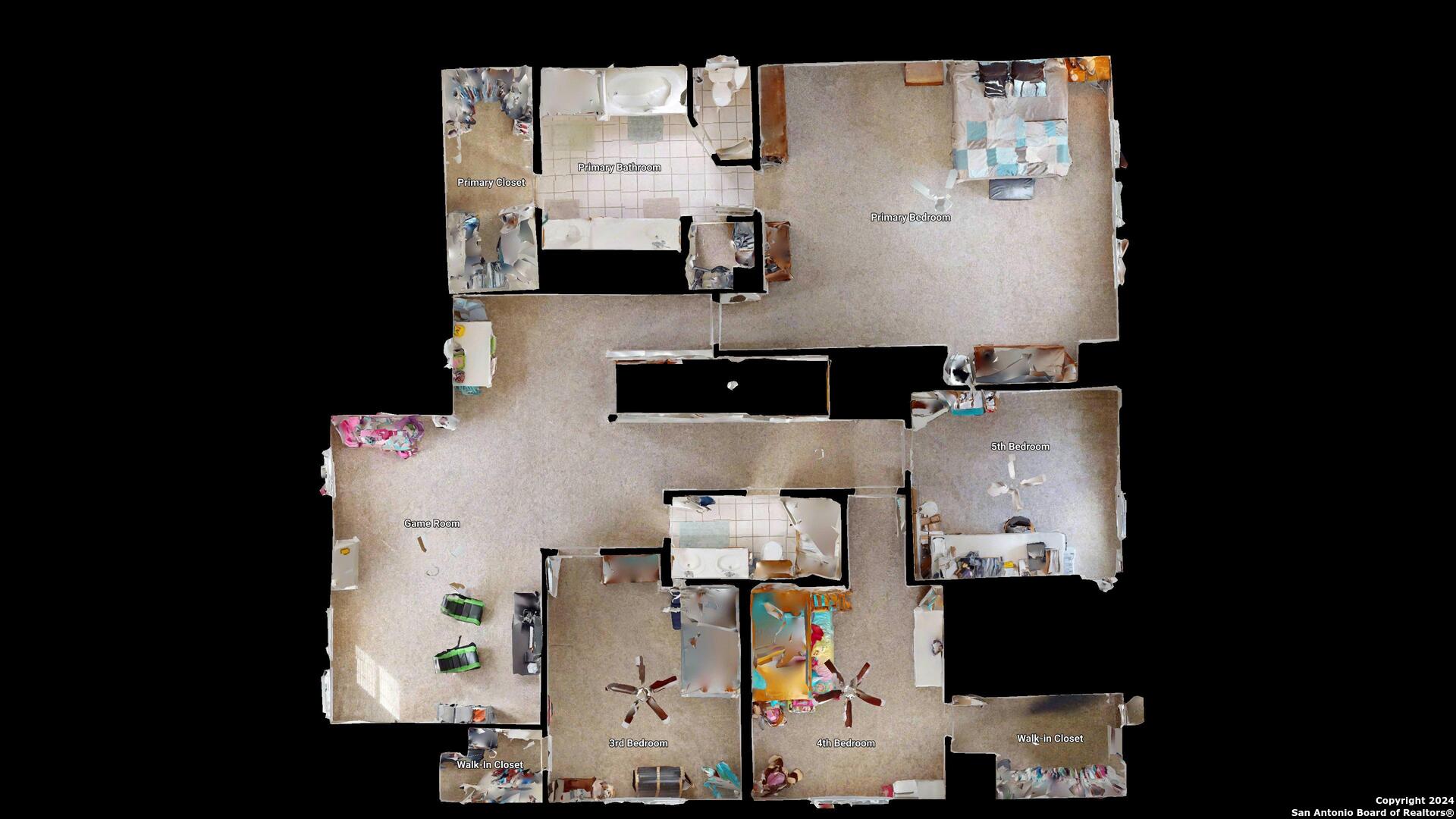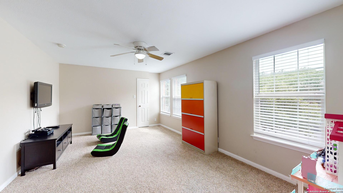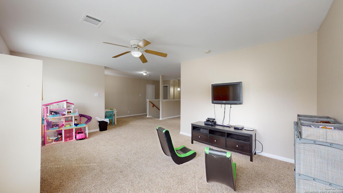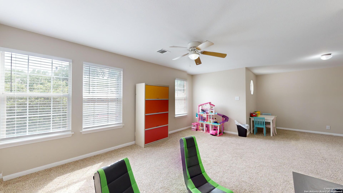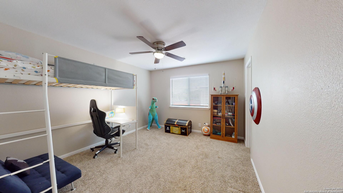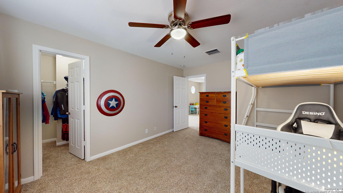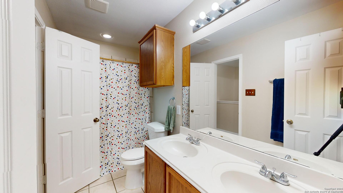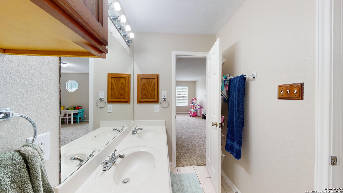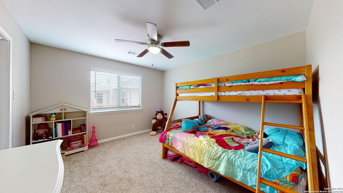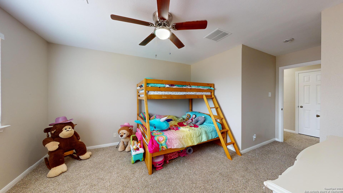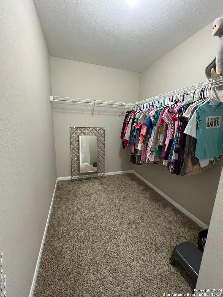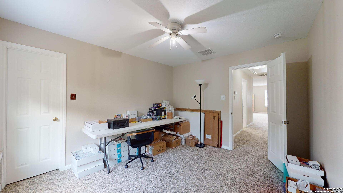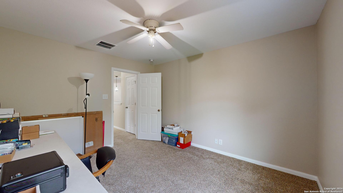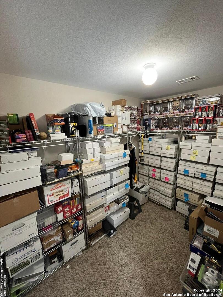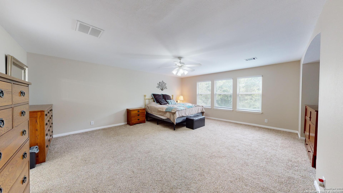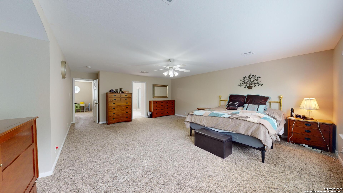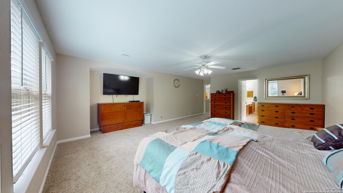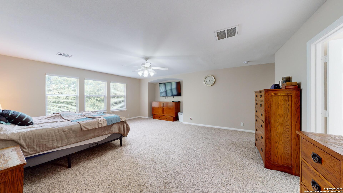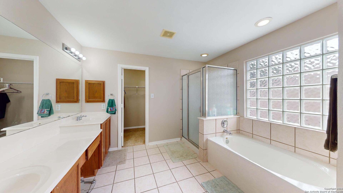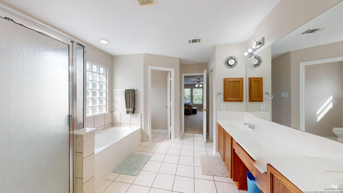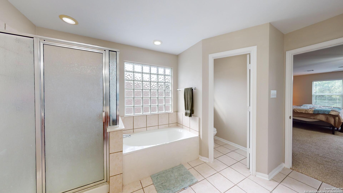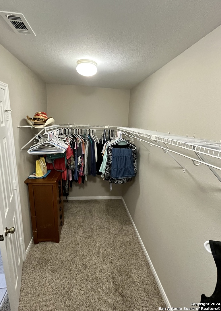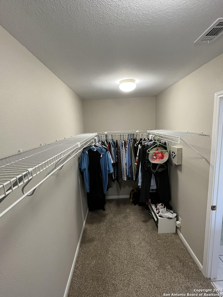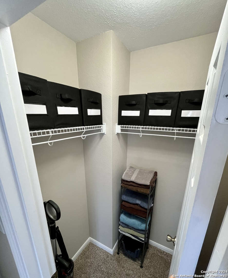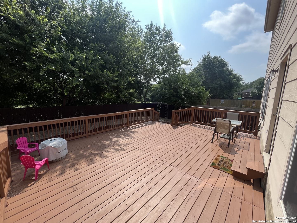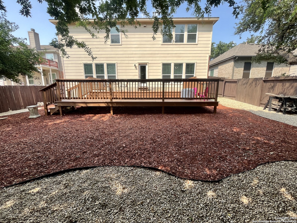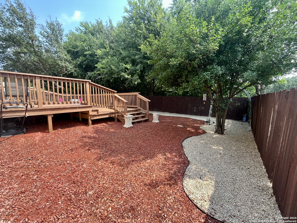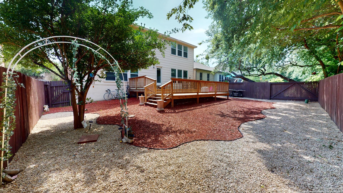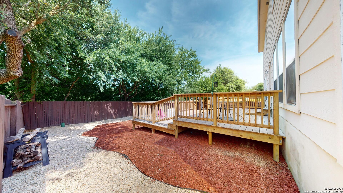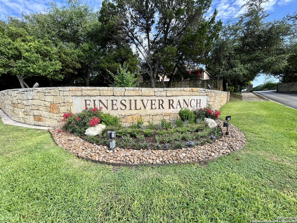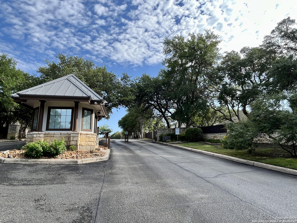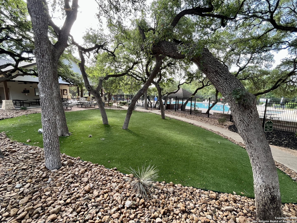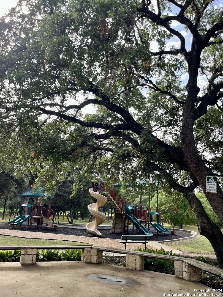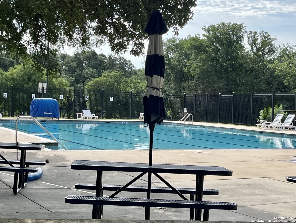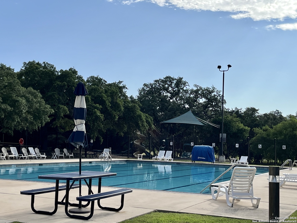Property Details
Ferris Creek
San Antonio, TX 78254
$449,950
5 BD | 3 BA | 3,850 SqFt
Property Description
Come check out the spaciousness this amazing home has to offer! This 5 bedroom home provides ample entertainment opportunities and offers the space to be able to spread out within the three living areas. Upon walking into the spacious entryway, you will be greeted with built-ins, a sitting area as well as the space for a formal dining room or extended living room. Beautiful, custom like built-in shelves flank the fireplace in the family room creating a very cozy feel. Upstairs, you will find a loft, which makes the perfect playroom or gaming area, as well as four spacious bedrooms. The backyard offers a new deck and a greenbelt with no one directly behind the property, perfect for an afternoon bar-b-que and entertaining. The gated community offers a pool perfect for the hot summer days, biking and walking areas as well a basketball court. The school district and location of this home make this property ideal for a family needing to be near school and shopping. Schedule a showing today and come fall in love with your next home!
Property Details
- Status:Contract Pending
- Type:Residential (Purchase)
- MLS #:1776395
- Year Built:2003
- Sq. Feet:3,850
Community Information
- Address:37 Ferris Creek San Antonio, TX 78254
- County:Bexar
- City:San Antonio
- Subdivision:FINESILVER
- Zip Code:78254
School Information
- School System:Northside
- High School:O'Connor
- Middle School:Stevenson
- Elementary School:Nichols
Features / Amenities
- Total Sq. Ft.:3,850
- Interior Features:Three Living Area, Liv/Din Combo, Separate Dining Room, Eat-In Kitchen, Two Eating Areas, Island Kitchen, Game Room, Loft, Utility Room Inside, Secondary Bedroom Down, High Ceilings, Open Floor Plan, Cable TV Available, High Speed Internet, Laundry Main Level, Walk in Closets, Attic - Access only
- Fireplace(s): One, Living Room, Gas
- Floor:Carpeting, Ceramic Tile
- Inclusions:Ceiling Fans, Washer Connection, Dryer Connection, Microwave Oven, Stove/Range, Gas Cooking, Disposal, Dishwasher, Ice Maker Connection, Garage Door Opener
- Master Bath Features:Tub/Shower Separate
- Exterior Features:Deck/Balcony, Privacy Fence, Double Pane Windows
- Cooling:Two Central
- Heating Fuel:Natural Gas
- Heating:Central
- Master:20x17
- Bedroom 2:12x11
- Bedroom 3:11x14
- Bedroom 4:13x11
- Dining Room:14x15
- Family Room:17x19
- Kitchen:16x13
Architecture
- Bedrooms:5
- Bathrooms:3
- Year Built:2003
- Stories:2
- Style:Two Story, Traditional
- Roof:Composition
- Foundation:Slab
- Parking:Two Car Garage, Attached
Property Features
- Neighborhood Amenities:Controlled Access, Pool, Park/Playground
- Water/Sewer:City
Tax and Financial Info
- Proposed Terms:Conventional, FHA, VA, Cash
- Total Tax:11439
5 BD | 3 BA | 3,850 SqFt

