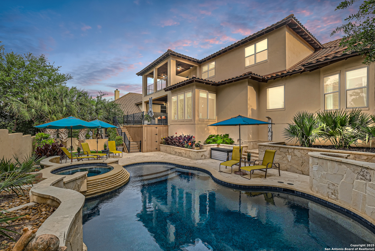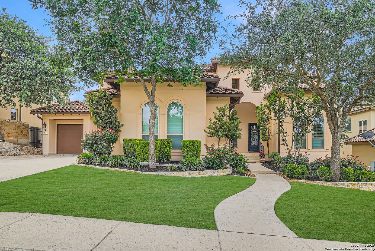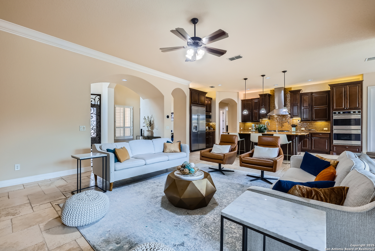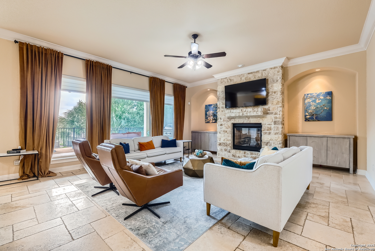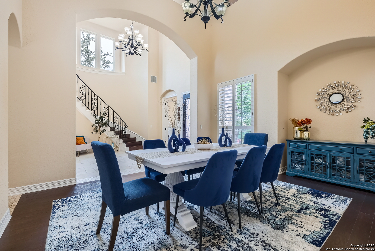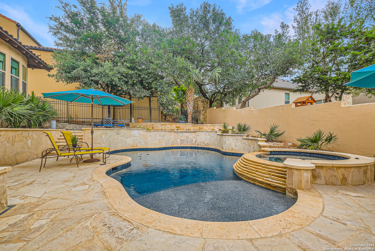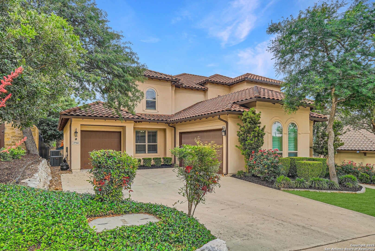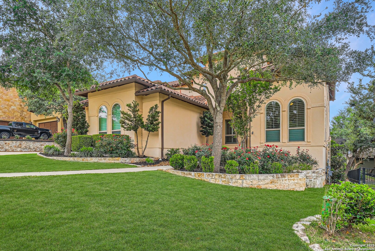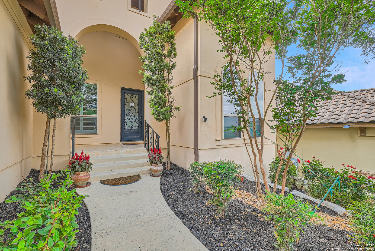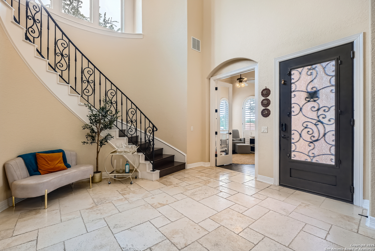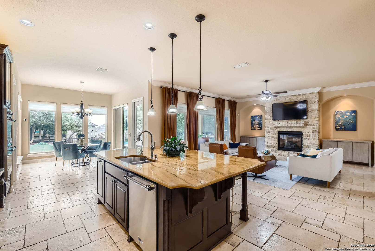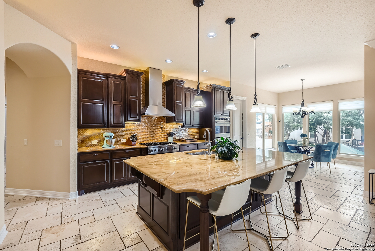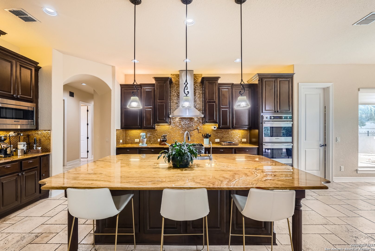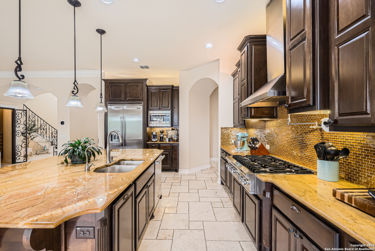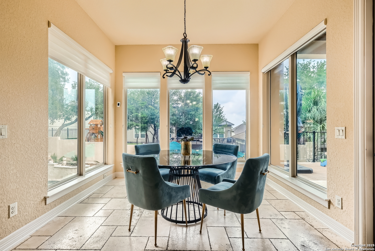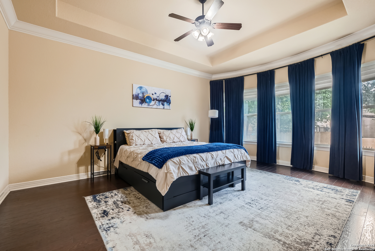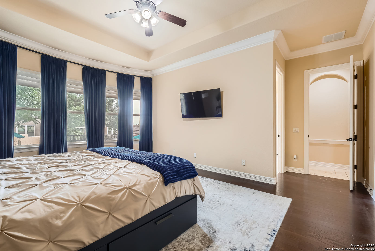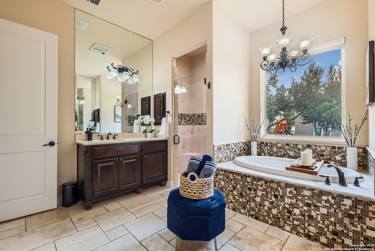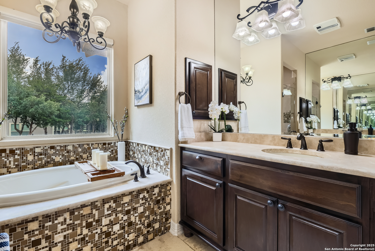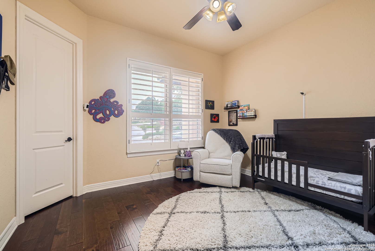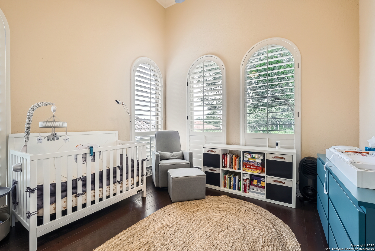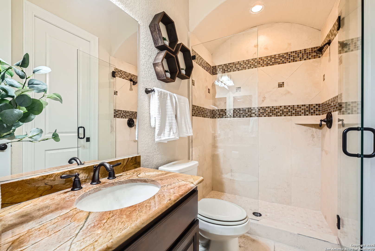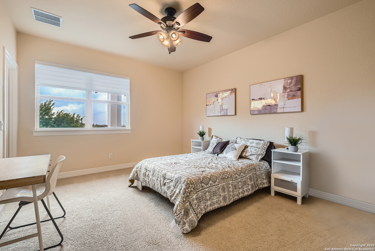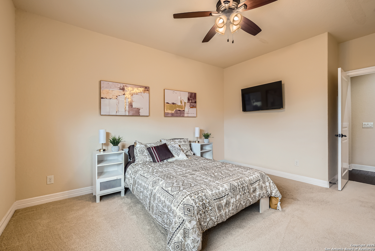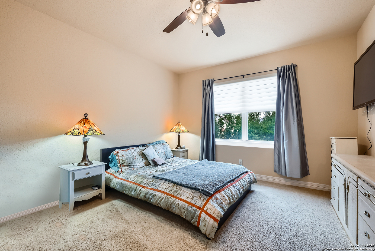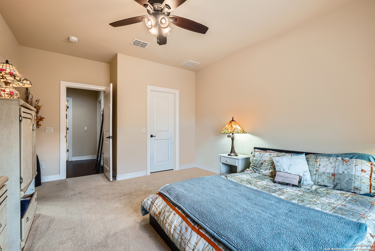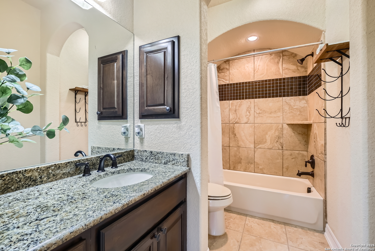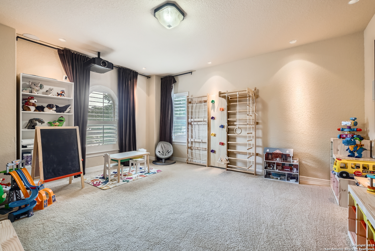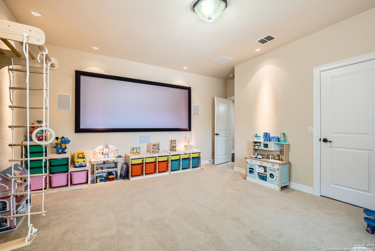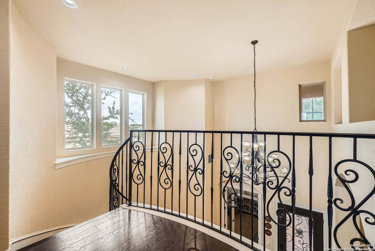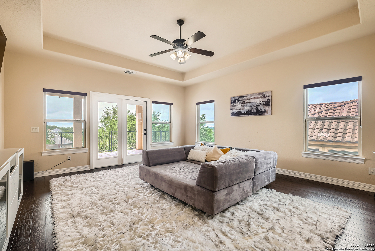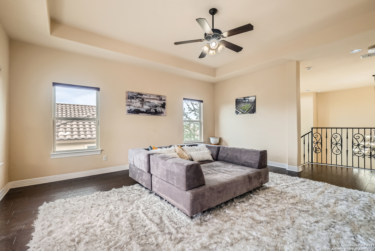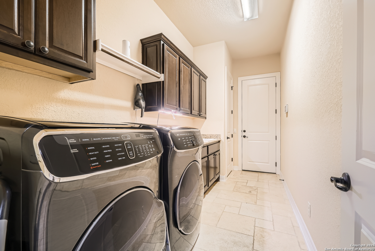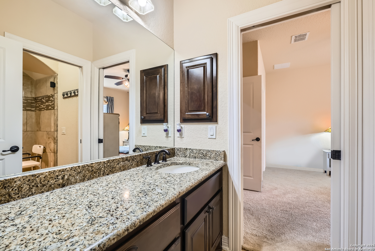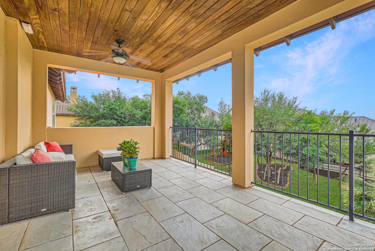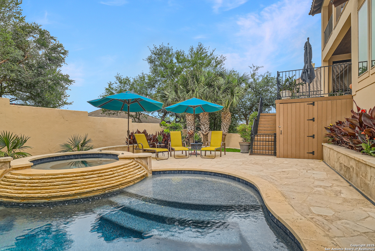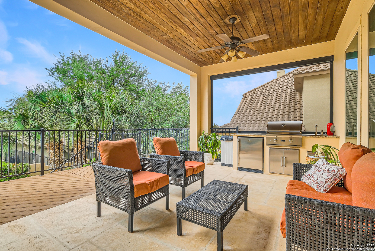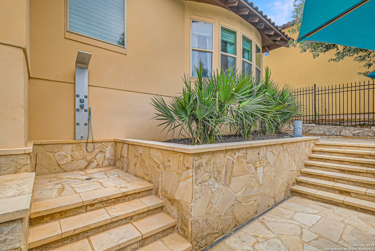Property Details
Verrado
San Antonio, TX 78261
$909,999
5 BD | 4 BA | 4,148 SqFt
Property Description
Welcome to this elegant Sitterle home in the highly regarded Cibolo Canyons community. Thoughtfully designed with quality craftsmanship, this five-bedroom, four-bathroom residence offers a comfortable and functional layout with timeless appeal. The main level includes the primary suite and a private guest bedroom with its own full bath-ideal for multigenerational living or hosting. You'll also find two spacious living areas, a dedicated office, a formal dining room, and a well-appointed utility space. Upstairs, a media room and three additional bedrooms with generous closets provide room to spread out. The foyer makes a lasting impression with its vaulted ceilings and graceful spiral staircase, accentuated by natural light that fills the space. The open-concept kitchen is outfitted with high-end Viking appliances, granite countertops, a pot filler, walk-in pantry, and a large island with bar seating-perfect for everyday use or entertaining. A stone gas fireplace anchors the family room, which flows seamlessly to the outdoor living area featuring a covered patio and a built-in kitchen. The backyard is a private retreat, complete with a custom pool, spa, outdoor shower, and mature landscaping that gives it a tropical feel. Upstairs and down, you'll find premium wood flooring, beautiful tilework, and thoughtful trim details throughout. The primary suite includes a spa-like bath with dual vanities, a soaking tub, walk-in shower, and spacious closets. Two covered patios offer quiet places to unwind-whether it's coffee in the morning or a drink in the evening.
Property Details
- Status:Available
- Type:Residential (Purchase)
- MLS #:1863163
- Year Built:2013
- Sq. Feet:4,148
Community Information
- Address:3714 Verrado San Antonio, TX 78261
- County:Bexar
- City:San Antonio
- Subdivision:CIBOLO CANYONS
- Zip Code:78261
School Information
- High School:Johnson
- Middle School:Tex Hill
- Elementary School:Cibolo Green
Features / Amenities
- Total Sq. Ft.:4,148
- Interior Features:Two Living Area, Separate Dining Room, Two Eating Areas, Island Kitchen, Breakfast Bar, Walk-In Pantry, Game Room, Utility Room Inside, Secondary Bedroom Down, 1st Floor Lvl/No Steps, High Ceilings, Open Floor Plan, Pull Down Storage, Cable TV Available
- Fireplace(s): Not Applicable
- Floor:Carpeting, Wood
- Inclusions:Ceiling Fans, Washer Connection, Dryer Connection, Cook Top, Built-In Oven, Self-Cleaning Oven, Gas Cooking, Disposal, Ice Maker Connection, Vent Fan, Smoke Alarm, Security System (Owned), Gas Water Heater, Garage Door Opener, Solid Counter Tops
- Exterior Features:Covered Patio, Bar-B-Que Pit/Grill, Gas Grill, Deck/Balcony, Sprinkler System, Double Pane Windows, Mature Trees, Outdoor Kitchen
- Cooling:Two Central
- Heating Fuel:Natural Gas
- Heating:Central
- Master:20x15
- Bedroom 2:16x14
- Bedroom 3:15x12
- Bedroom 4:13x13
- Dining Room:16x14
- Family Room:21x19
- Kitchen:22x13
Architecture
- Bedrooms:5
- Bathrooms:4
- Year Built:2013
- Stories:2
- Style:Two Story
- Roof:Tile
- Foundation:Slab
- Parking:Three Car Garage
Property Features
- Neighborhood Amenities:Controlled Access, Pool, Clubhouse, Park/Playground, Jogging Trails, Sports Court
- Water/Sewer:Water System, Sewer System
Tax and Financial Info
- Proposed Terms:Conventional, VA, Cash
- Total Tax:15677
5 BD | 4 BA | 4,148 SqFt

