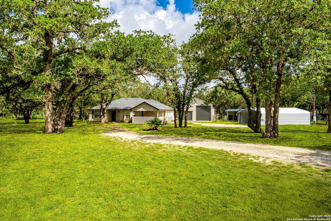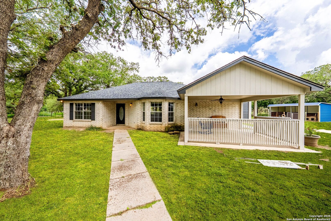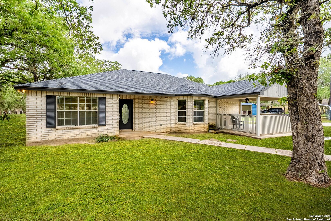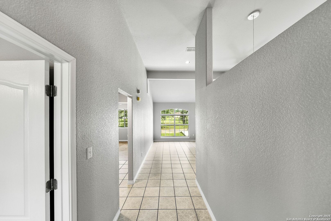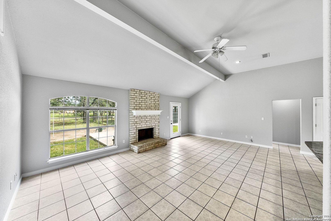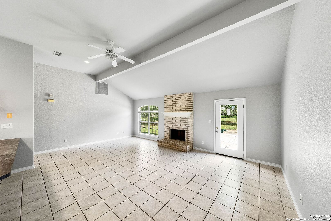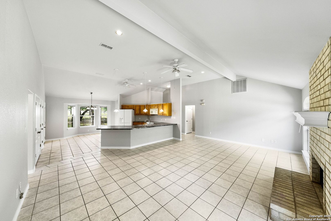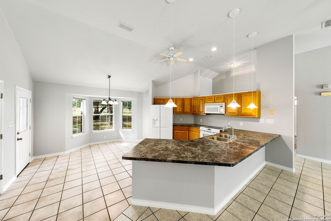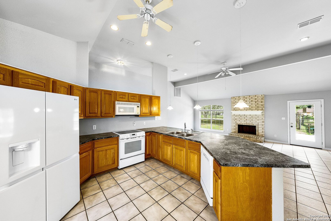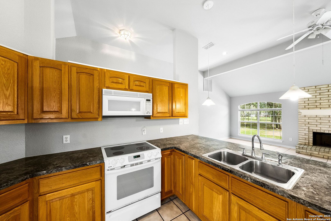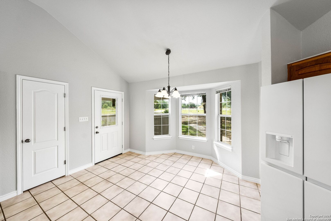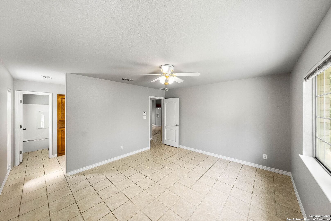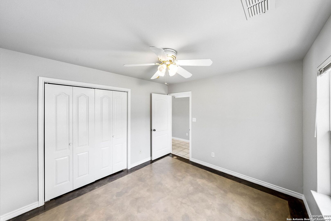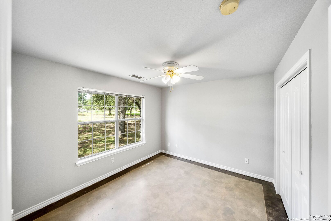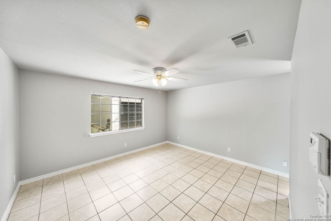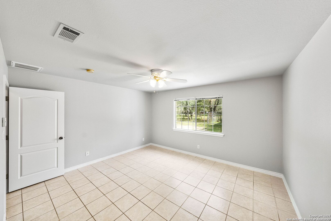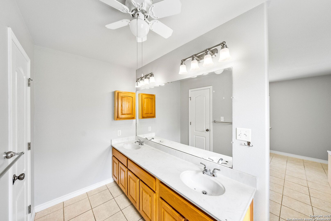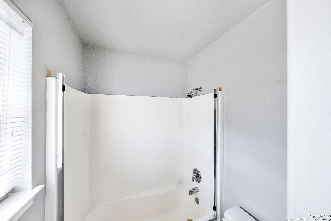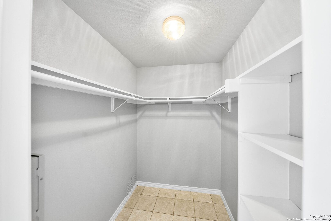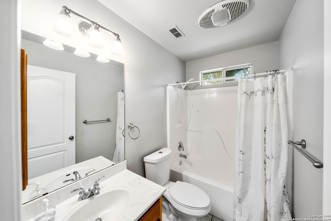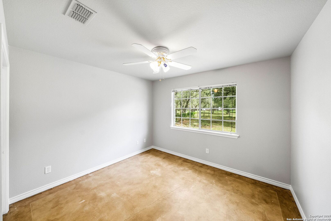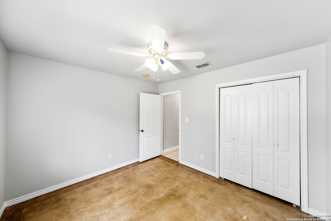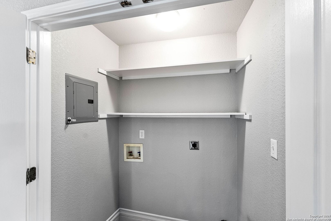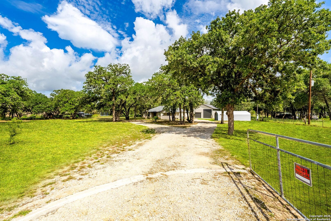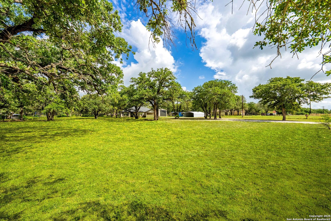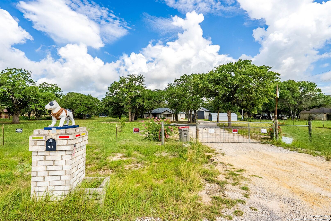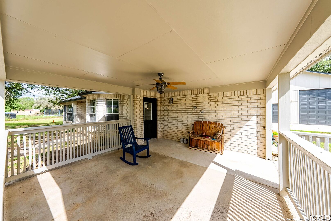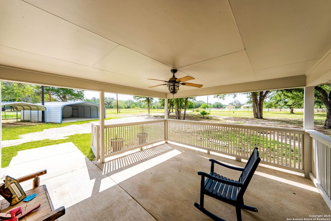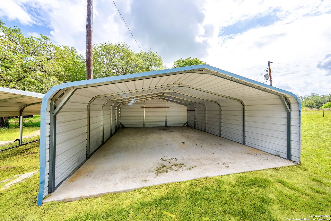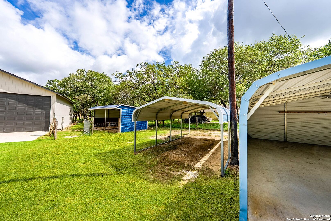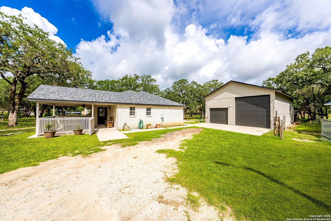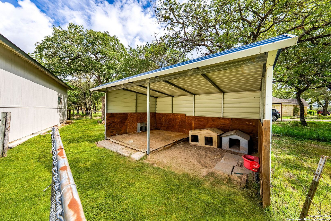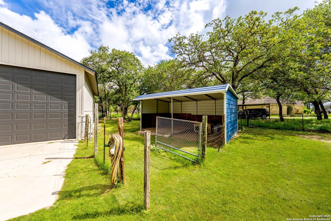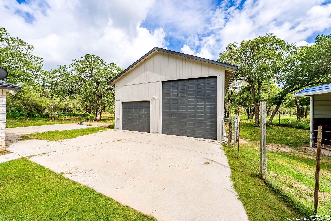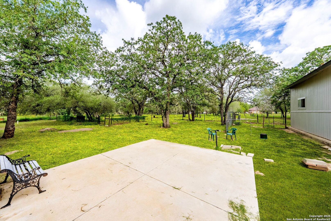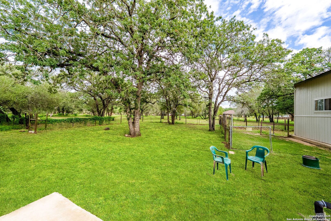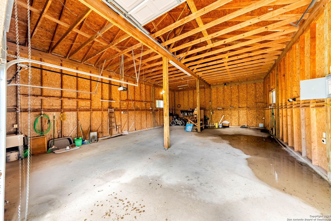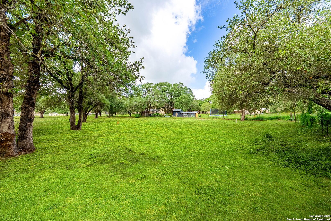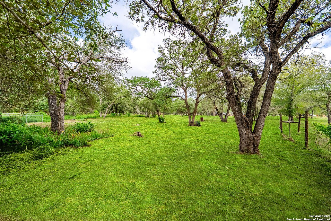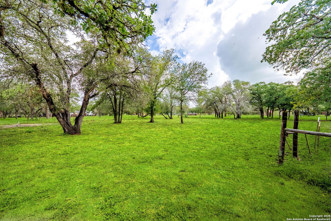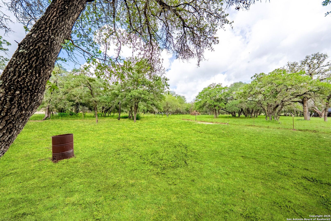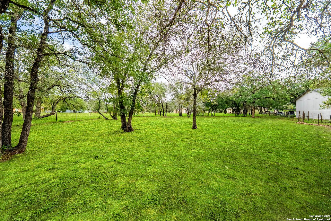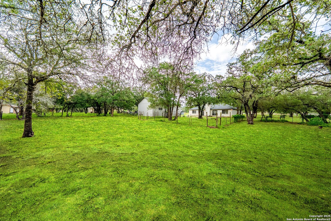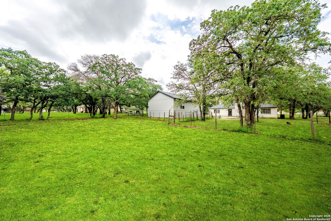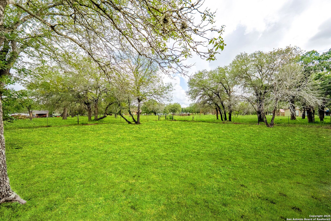Property Details
Shannon Ridge Dr
Floresville, TX 78114
$420,000
3 BD | 2 BA | 1,570 SqFt
Property Description
This charming one-story traditional home sits on 2 serene acres, offering both privacy and functionality. The property features a massive shop with RV hookups, a circular driveway, and a two-car carport. Inside, enjoy a spacious kitchen, inviting living room, and a primary suite with a private bath. With controlled access, no city taxes, and plenty of space for hobbies or storage-including a detached oversized garage and bus/RV parking-this property is ideal for those seeking a peaceful retreat with room to grow.
Property Details
- Status:Available
- Type:Residential (Purchase)
- MLS #:1882971
- Year Built:1999
- Sq. Feet:1,570
Community Information
- Address:411 Shannon Ridge Dr Floresville, TX 78114
- County:Wilson
- City:Floresville
- Subdivision:SHANNON RIDGE
- Zip Code:78114
School Information
- School System:Floresville Isd
- High School:Floresville
- Middle School:Floresville
- Elementary School:North
Features / Amenities
- Total Sq. Ft.:1,570
- Interior Features:One Living Area, Liv/Din Combo, Eat-In Kitchen, Two Eating Areas, Island Kitchen, Utility Room Inside, 1st Floor Lvl/No Steps, Open Floor Plan, Laundry in Closet, Laundry Main Level, Walk in Closets
- Fireplace(s): One, Living Room, Wood Burning, Stone/Rock/Brick
- Floor:Ceramic Tile, Stained Concrete
- Inclusions:Ceiling Fans, Washer Connection, Dryer Connection, Stove/Range, Refrigerator, Dishwasher, Electric Water Heater, Garage Door Opener, Smooth Cooktop, Private Garbage Service
- Master Bath Features:Tub/Shower Combo, Single Vanity
- Exterior Features:Patio Slab, Covered Patio, Double Pane Windows, Storage Building/Shed, Mature Trees, Horse Stalls/Barn, Dog Run Kennel, Wire Fence, Workshop, Cross Fenced, Ranch Fence
- Cooling:One Central, Heat Pump
- Heating Fuel:Electric
- Heating:Central, Heat Pump, 1 Unit
- Master:14x13
- Bedroom 2:11x10
- Bedroom 3:11x10
- Dining Room:13x12
- Kitchen:18x15
Architecture
- Bedrooms:3
- Bathrooms:2
- Year Built:1999
- Stories:1
- Style:One Story, Traditional
- Roof:Heavy Composition
- Foundation:Slab
- Parking:Detached, Oversized
Property Features
- Neighborhood Amenities:Controlled Access
- Water/Sewer:Water System, Septic
Tax and Financial Info
- Proposed Terms:Conventional, FHA, VA, TX Vet, Cash
- Total Tax:5672.46
$420,000
3 BD | 2 BA | 1,570 SqFt

