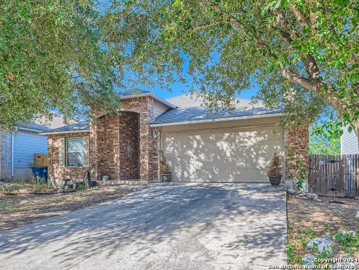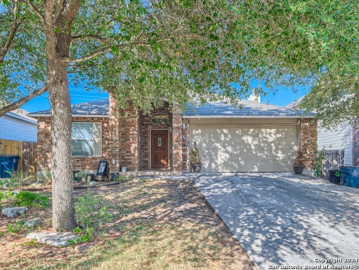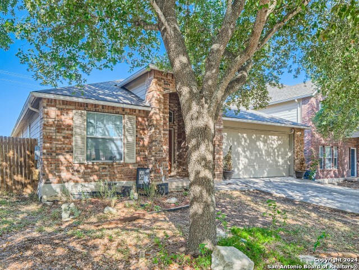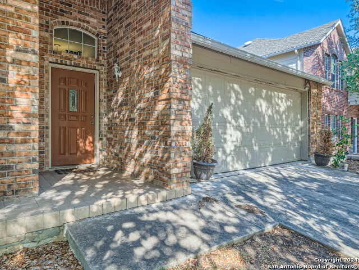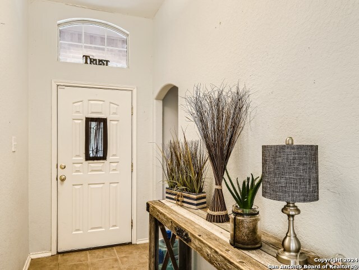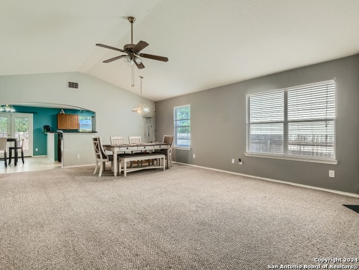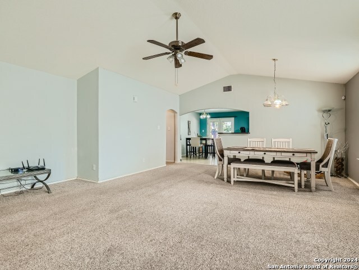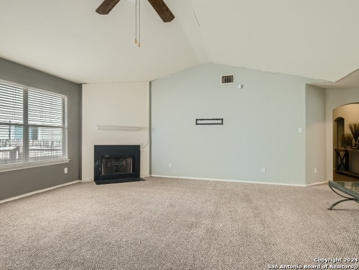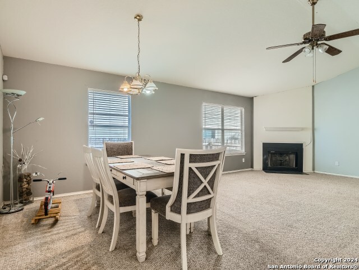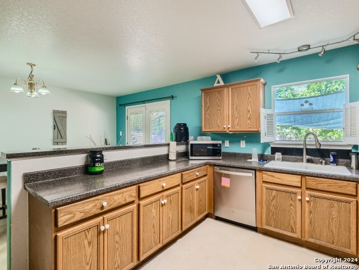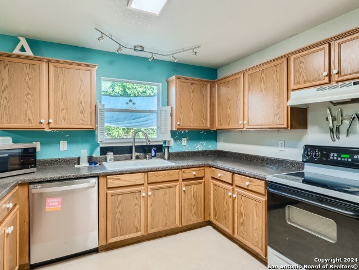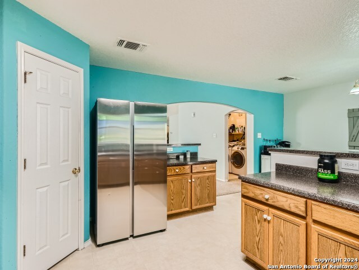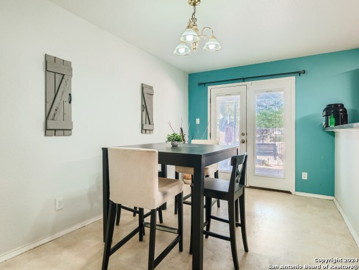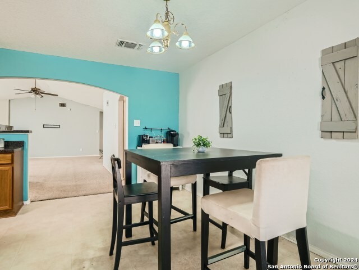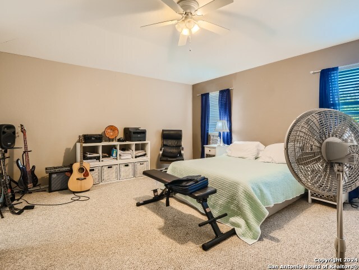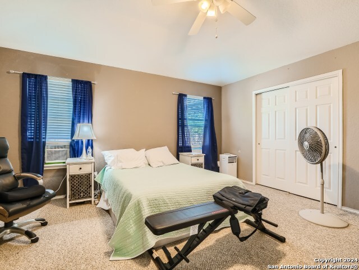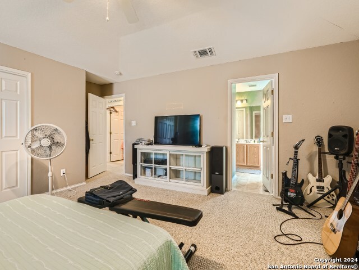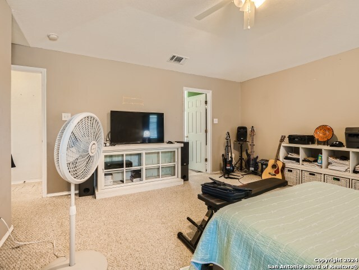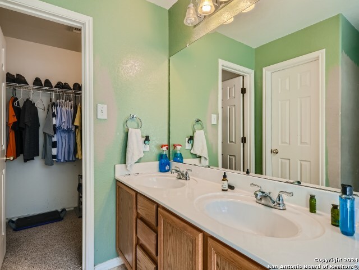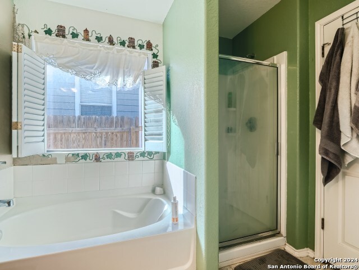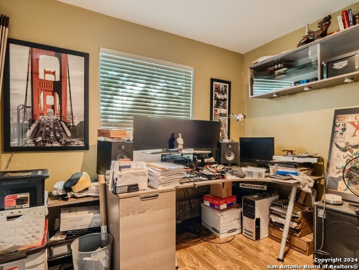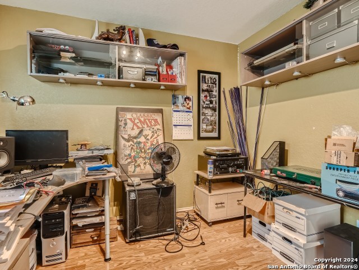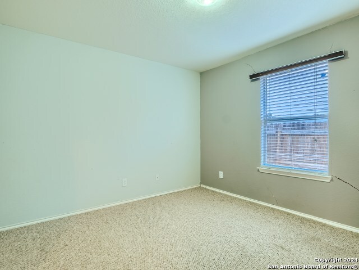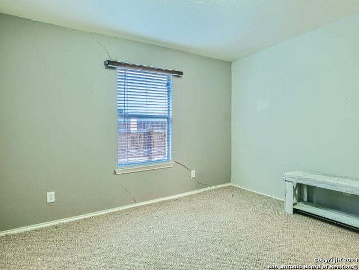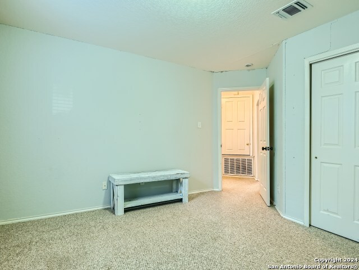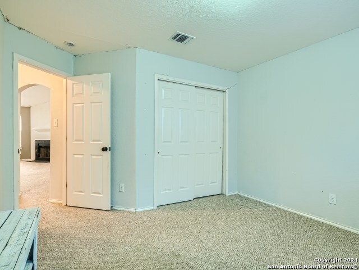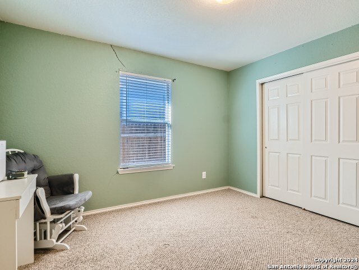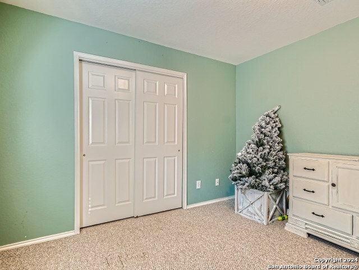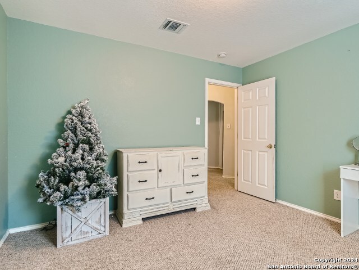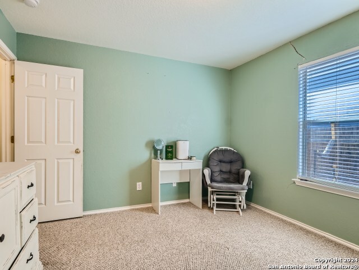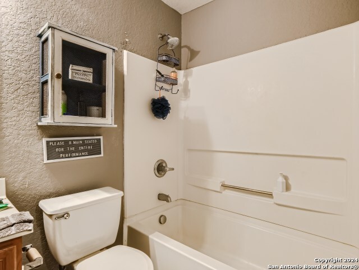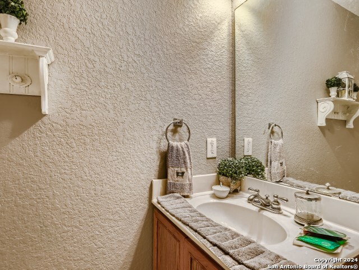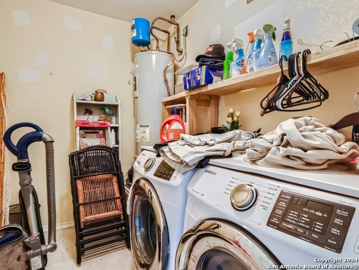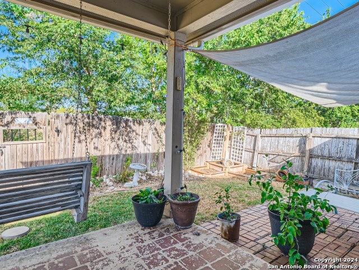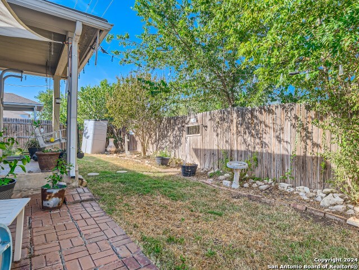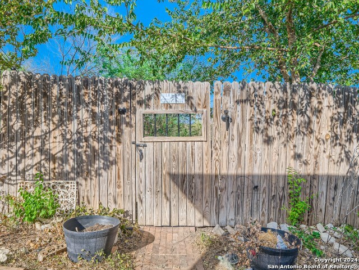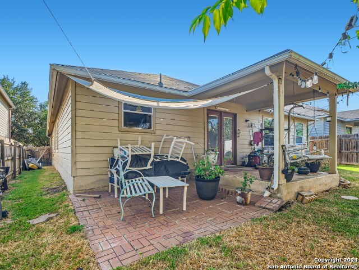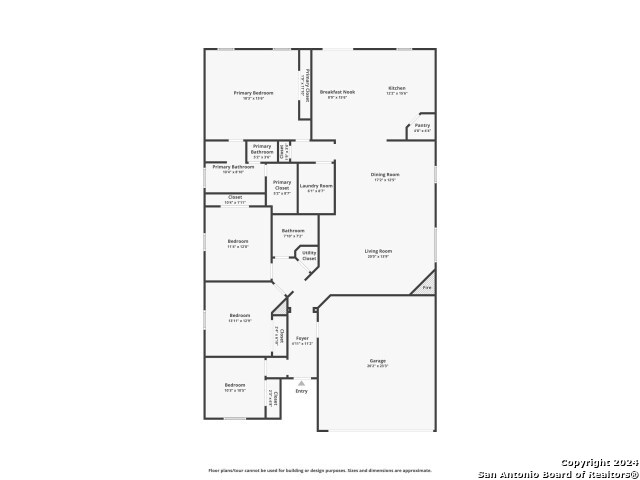Property Details
WHISPER PT
Schertz, TX 78108
$200,000
4 BD | 2 BA | 2,000 SqFt
Property Description
Click the Virtual Tour link to view the 3D walkthrough. Welcome to this beautifully four-bedroom, two-bathroom home that boasts a fresh and inviting atmosphere. The entire interior has been treated to a new paint makeover, lending a contemporary charm to every corner. The flooring features an elegant blend of laminate and carpet, ensuring both comfort and style. The kitchen is a standout feature of this home, showcasing sleek stainless steel appliances that effortlessly marry functionality and aesthetics. With ample space for culinary creativity, meal preparation becomes a joy. The primary bedroom offers a peaceful retreat as it is strategically located away from the other rooms. This thoughtful layout ensures maximum privacy and tranquility. The en-suite bathroom is a relaxing five piece layout allowing comfort and space. Step outside to the covered back patio and be greeted by the charming porch swing, a perfect spot for unwinding after a long day or enjoying leisurely conversations with friends. This outdoor oasis extends your living space, offering an ideal setting for relaxation and entertainment. Come by this house today and make it your next home!
Property Details
- Status:contract-pending
- Type:Residential (Purchase)
- MLS #:1757818
- Year Built:2004
- Sq. Feet:2,000
Community Information
- Address:4116 WHISPER PT Schertz, TX 78108
- County:Guadalupe
- City:Schertz
- Subdivision:WHISPER MEADOW
- Zip Code:78108
School Information
- School System:Schertz-Cibolo-Universal City ISD
- High School:Steele
- Middle School:Dobie J. Frank
- Elementary School:John A Sippel
Features / Amenities
- Total Sq. Ft.:2,000
- Interior Features:One Living Area, Liv/Din Combo, Eat-In Kitchen, Two Eating Areas, Breakfast Bar, Walk-In Pantry, High Ceilings, Open Floor Plan, Cable TV Available, High Speed Internet, All Bedrooms Downstairs, Laundry Main Level, Laundry Room, Walk in Closets
- Fireplace(s): One, Living Room
- Floor:Carpeting, Ceramic Tile
- Inclusions:Ceiling Fans, Washer Connection, Dryer Connection, Cook Top, Stove/Range, Refrigerator, Disposal, Dishwasher, Smoke Alarm
- Master Bath Features:Tub/Shower Separate, Double Vanity, Garden Tub
- Exterior Features:Covered Patio, Privacy Fence, Double Pane Windows, Storage Building/Shed, Has Gutters
- Cooling:One Central
- Heating Fuel:Electric
- Heating:Central
- Master:18x15
- Bedroom 2:11x12
- Bedroom 3:13x12
- Bedroom 4:10x10
- Dining Room:17x12
- Kitchen:12x15
Architecture
- Bedrooms:4
- Bathrooms:2
- Year Built:2004
- Stories:1
- Style:One Story
- Roof:Composition
- Foundation:Slab
- Parking:Two Car Garage
Property Features
- Neighborhood Amenities:None
- Water/Sewer:Water System, Sewer System
Tax and Financial Info
- Proposed Terms:Conventional, Cash
- Total Tax:3037.96
4 BD | 2 BA | 2,000 SqFt

