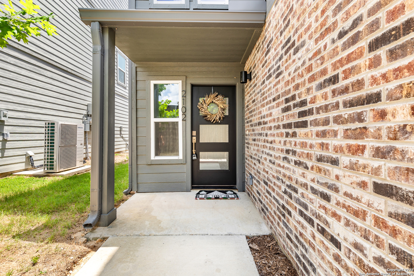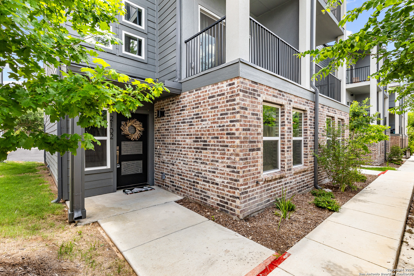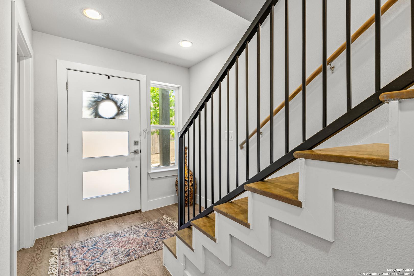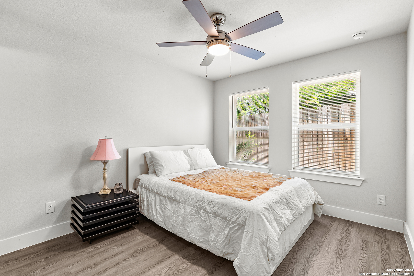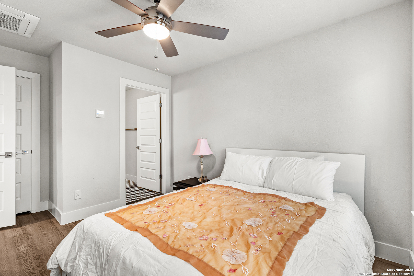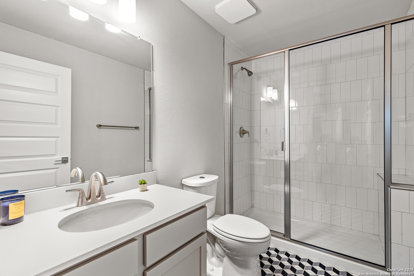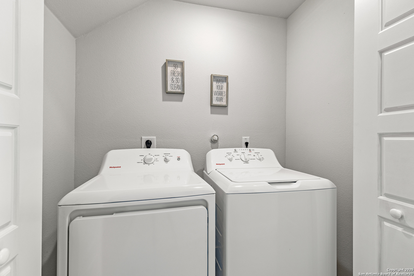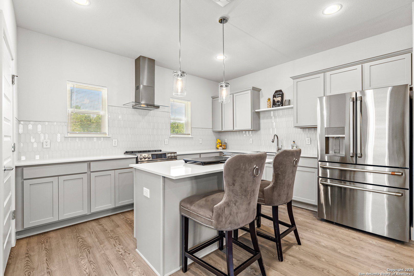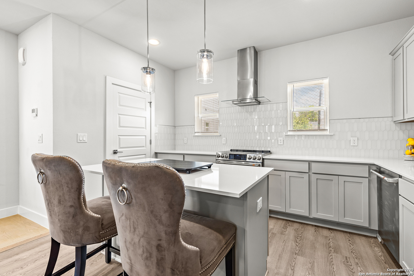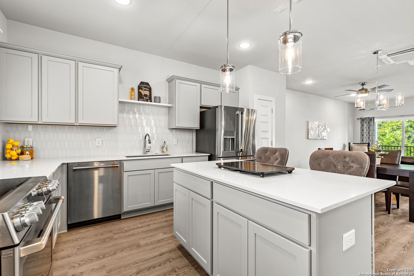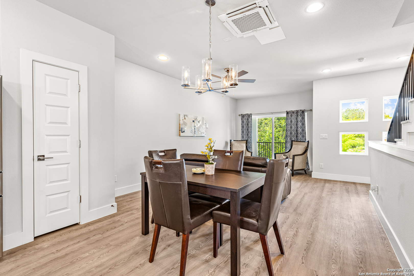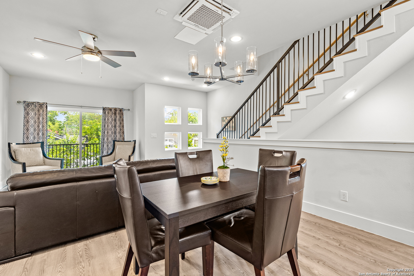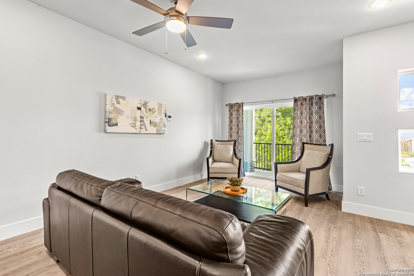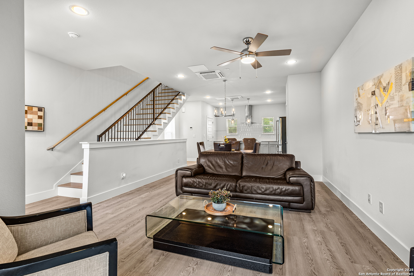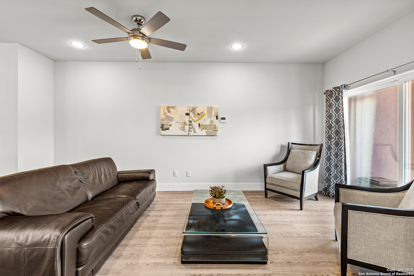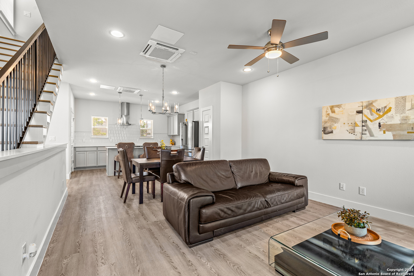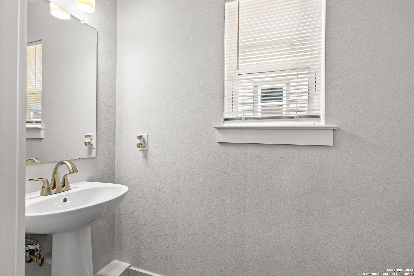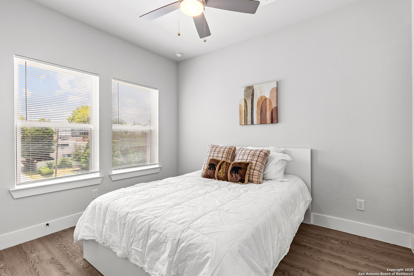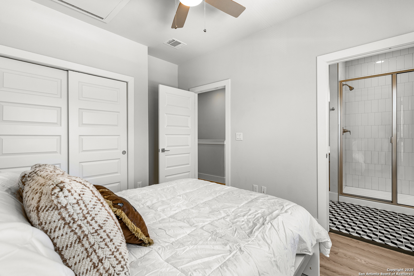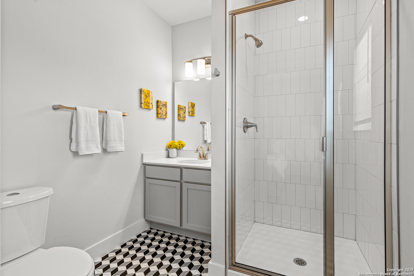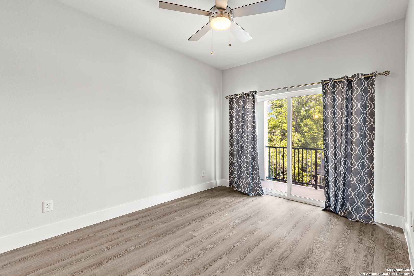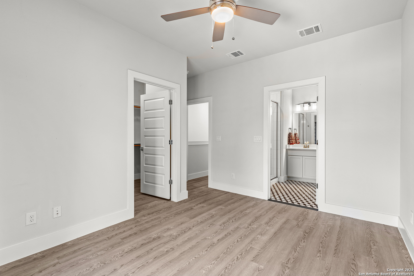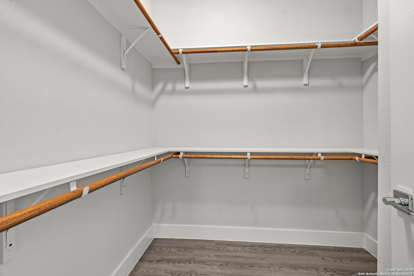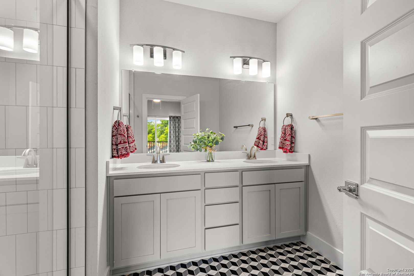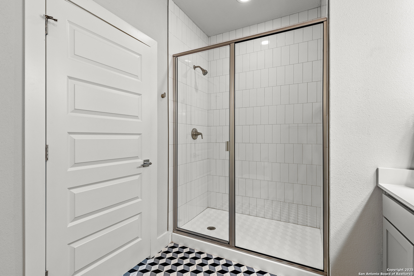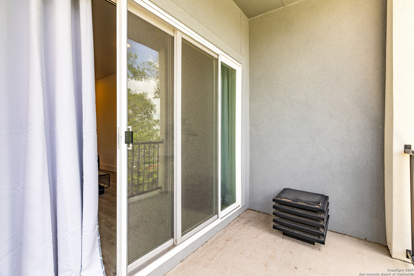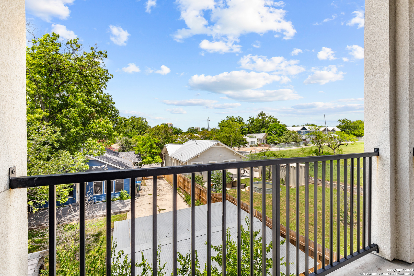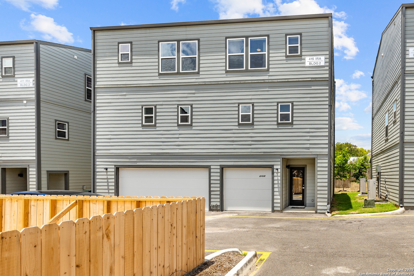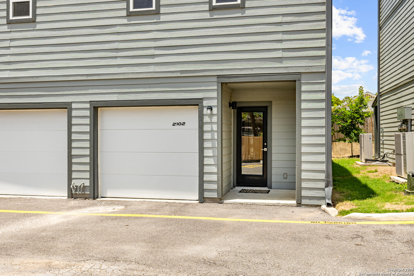Property Details
Ira Ave
San Antonio, TX 78209
$420,000
3 BD | 4 BA | 1,696 SqFt
Property Description
Spacious, Stylish, and Sunlit designer upgrades. Your Dream Townhome in San Antonio awaits. Welcome to 415 Ira Ave where thoughtful design, generous space, and modern comfort come together in one beautifully built 3-bedroom, 3.5 bath townhome nested in the vibrant Mahncke Park area. Step inside and you'll immediately feel it: First floor you will find a bedroom nestled in back of the home ensuring privacy and relaxation. The open-concept second floor flows seamlessly from the sleek kitchen-featuring Cafe stainless steel appliances, white quartz countertops, and generous cabinetry-to a warm and inviting living area. On the third floor you'll find 2 bedrooms for more privacy. The location is a standout feature, with top attractions like the Botanical Gardens, Witte Museum, Brackenridge Park, and the San Antonio Zoo all just 0.5 to 1.5 miles away. This property is just minutes from downtown and close to Ft. Sam Houston, Incarnate Word, and Trinity College. Highlights: 1,653 sq. ft, 3 bedrooms, 3.5 baths, & 3 full-bathrooms all with a walk-in shower. Spacious kitchen with quartz countertops and a large island, featuring a Cafe stainless steel refrigerator. Includes washer and dryer, plus an attached 1-car garage with a garage door opener. The interior features beautiful stair wood planks, ceramic tile, and laminate flooring throughout, ensuring a sleek modern look without a stitch of carpet. If you are looking for a townhome with low HOA this is it. Schedule a tour and come experience this property today!
Property Details
- Price:$420,000
- County:Bexar
- Address:Ira Ave
- City:San Antonio
- State:TX
- Zip:78209
- Bedrooms:3
- Baths:4
- Status:Available
- Type:Townhome
3 BD | 4 BA | 1,696 SqFt

