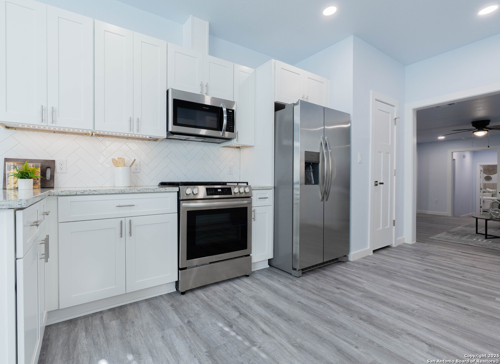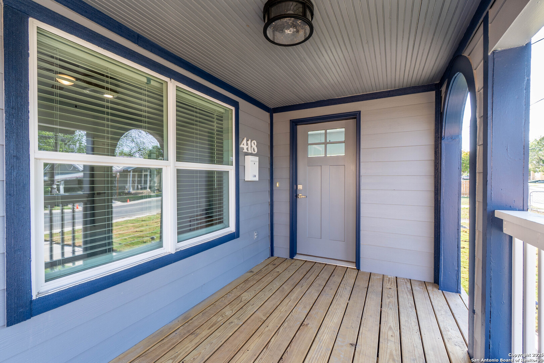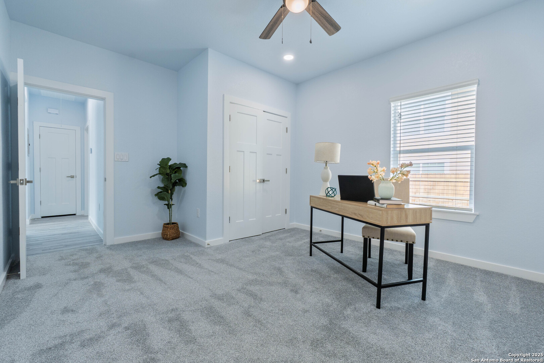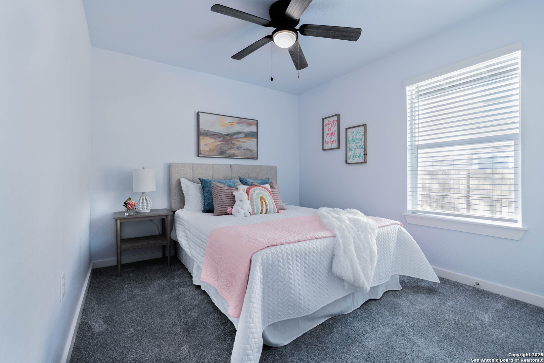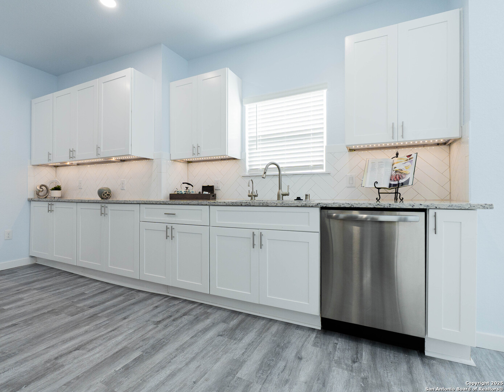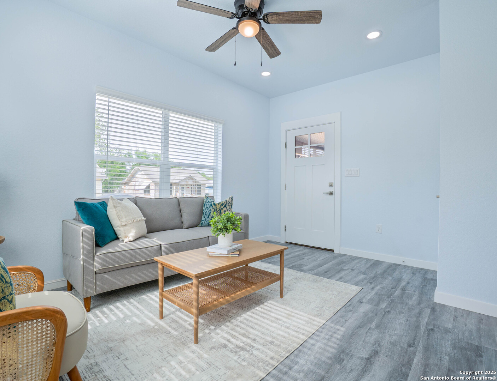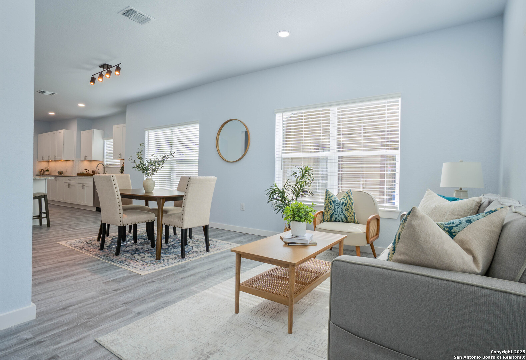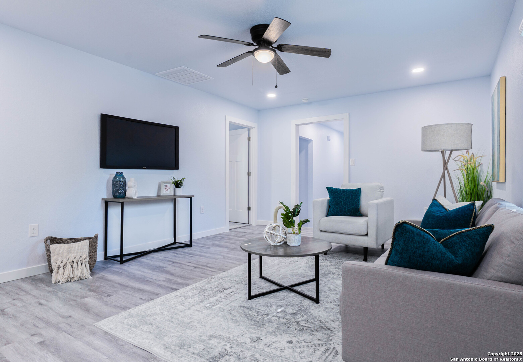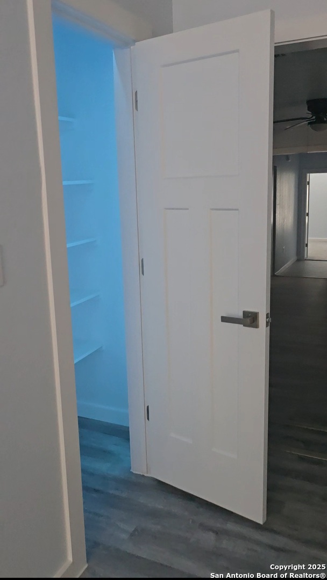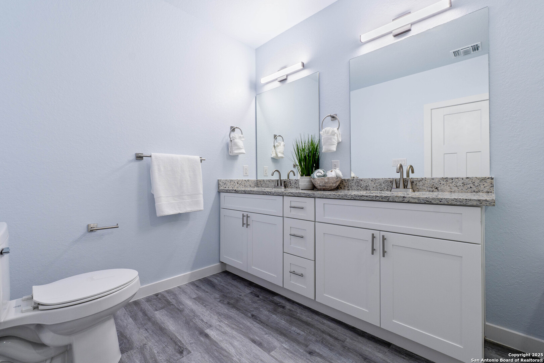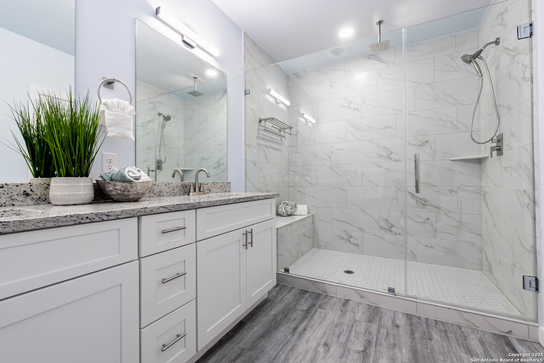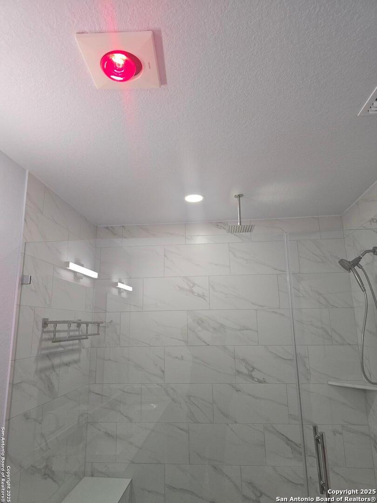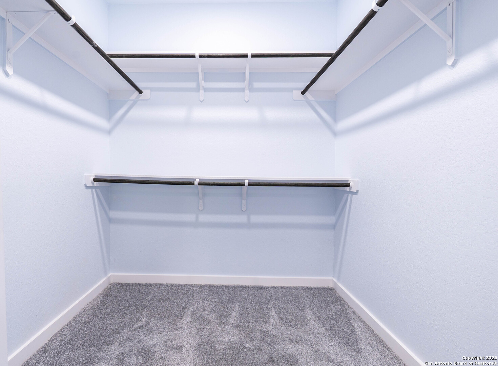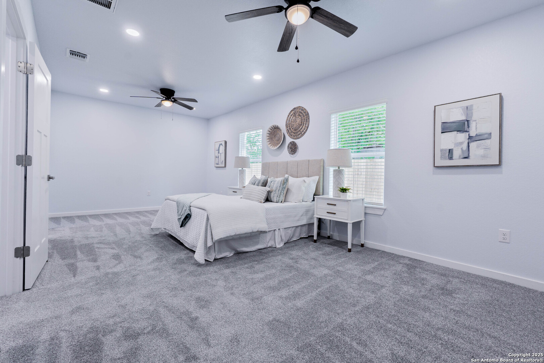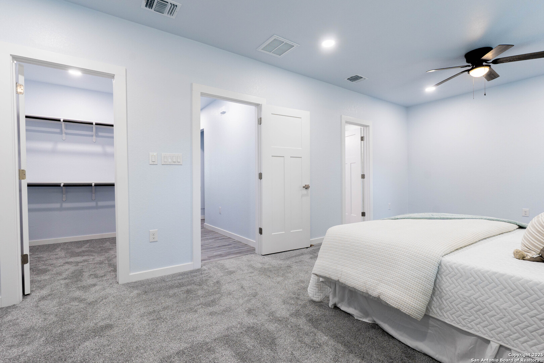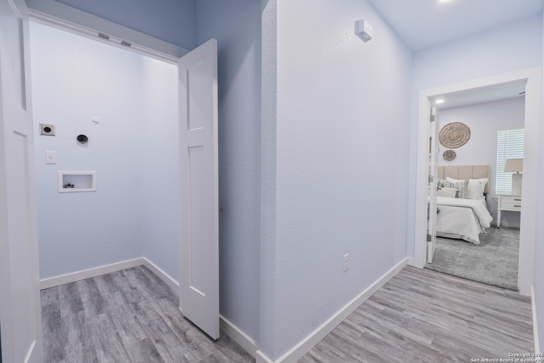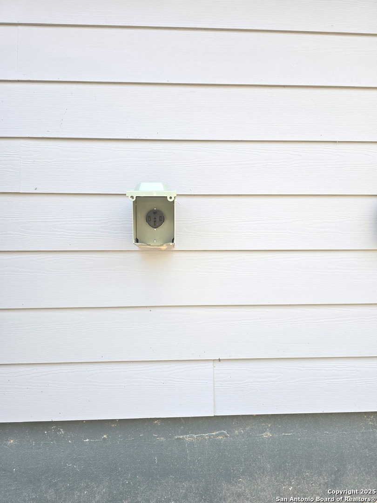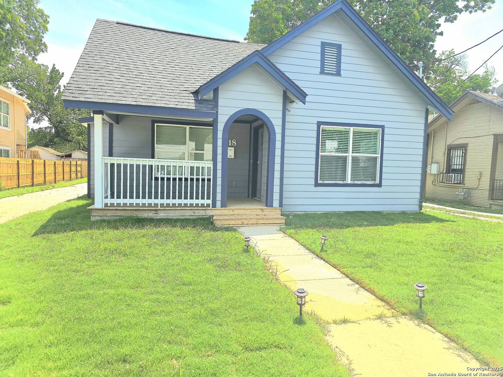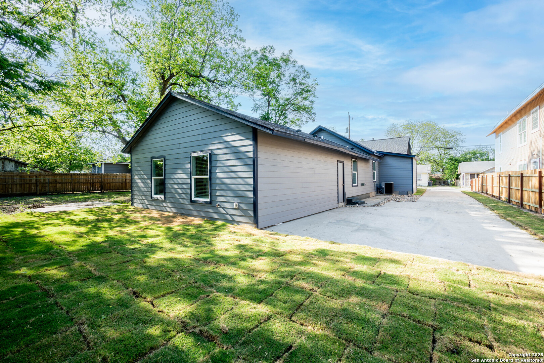Property Details
Gulf
San Antonio, TX 78202
$399,000
4 BD | 3 BA | 2,106 SqFt
Property Description
HARD TO FIND DOUBLE MASTER BEDROOM / MOTHER-IN-LAW SUITE. You will be wowed by this practically brand new 4 BED, 3 FULL BATH home. The rear Primary bedroom has a huge Walk-In Closet, Double Vanity, and a Rain Shower with a Bench. New interior upgrades include New Paint, Luxury Vinyl floors, New Carpet, Granite Countertops, Stainless Steel Appliances, Convection Oven, 5-Burner Cooktop Stove, REVERSE OSMOSIS WATER SOFTENER, INSTANT HOT WATER TAP, Soft-Close Custom-Made Cabinets. New Exterior upgrades include EV CHARGING OUTLET, Roof, Foundation, Privacy Fence, New Lawn with Solar Yard Lights. Open floor plan with a spacious living room and a formal dining room. Kitchen includes Granite Countertops, New Kitchen Appliances, New Cabinets, Custom Designed Backsplash. Located just minutes to Ft Sam Houston, Frost Bank Center, River Walk, and the Alamo Dome. GREAT FOR AIR BNB $$$$.
Property Details
- Status:Available
- Type:Residential (Purchase)
- MLS #:1859450
- Year Built:1939
- Sq. Feet:2,106
Community Information
- Address:418 Gulf San Antonio, TX 78202
- County:Bexar
- City:San Antonio
- Subdivision:I35 SO. TO E. HOUSTON SA
- Zip Code:78202
School Information
- School System:San Antonio I.S.D.
- High School:Sam Houston
- Middle School:Saisd
- Elementary School:Saisd
Features / Amenities
- Total Sq. Ft.:2,106
- Interior Features:Three Living Area
- Fireplace(s): Not Applicable
- Floor:Carpeting, Vinyl
- Inclusions:Ceiling Fans, Chandelier, Washer Connection, Dryer Connection, Cook Top, Built-In Oven, Self-Cleaning Oven, Microwave Oven, Stove/Range, Gas Cooking, Refrigerator, Disposal, Dishwasher, Ice Maker Connection, Water Softener (owned), Smoke Alarm, Plumb for Water Softener, Solid Counter Tops, Custom Cabinets
- Master Bath Features:Shower Only
- Cooling:One Central
- Heating Fuel:Electric
- Heating:Central
- Master:10x14
- Bedroom 2:10x10
- Bedroom 3:10x10
- Dining Room:8x10
- Kitchen:10x12
Architecture
- Bedrooms:4
- Bathrooms:3
- Year Built:1939
- Stories:1
- Style:One Story
- Roof:Composition
- Parking:None/Not Applicable
Property Features
- Neighborhood Amenities:None
- Water/Sewer:City
Tax and Financial Info
- Proposed Terms:Conventional, FHA, VA, Cash
- Total Tax:4718.16
4 BD | 3 BA | 2,106 SqFt

