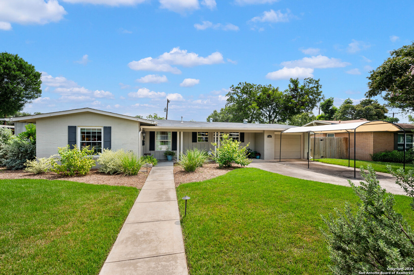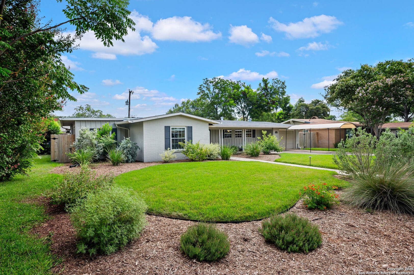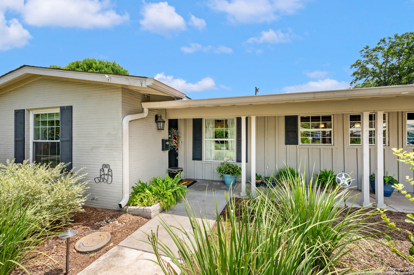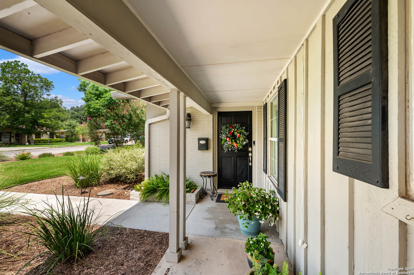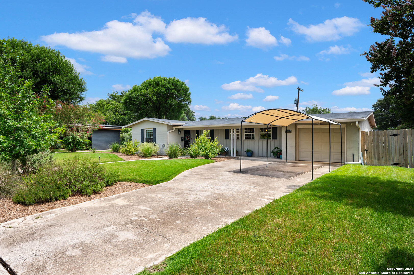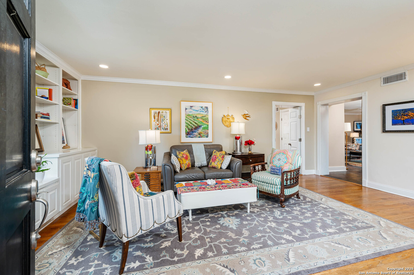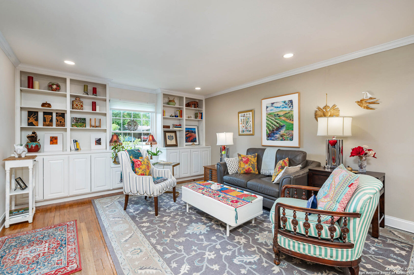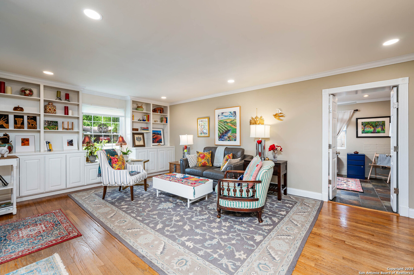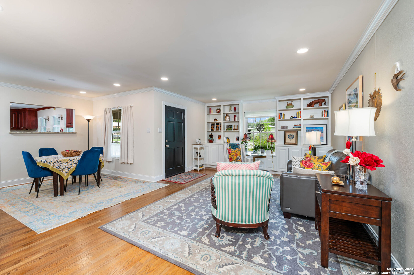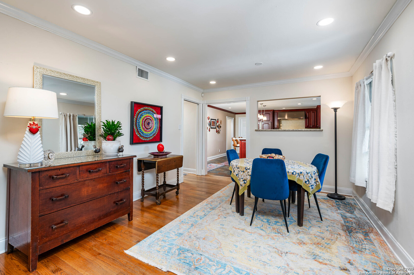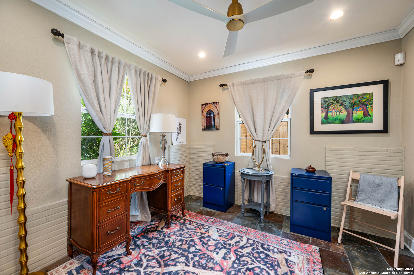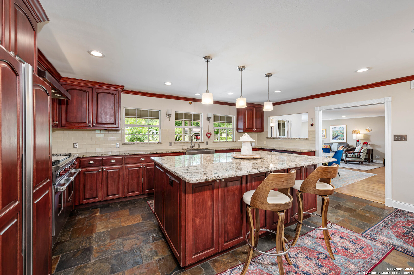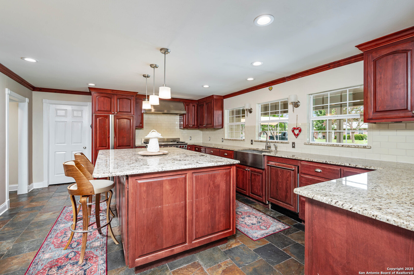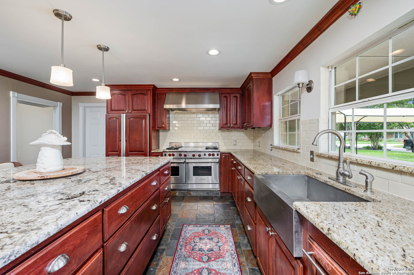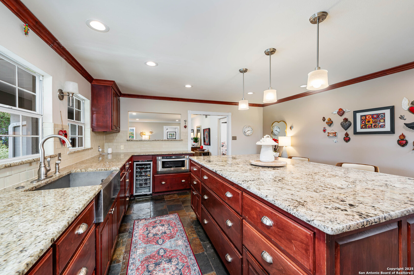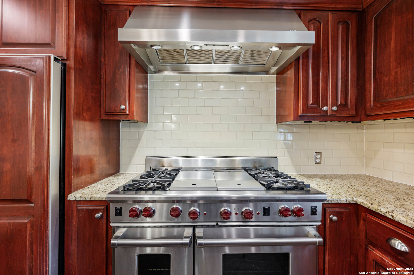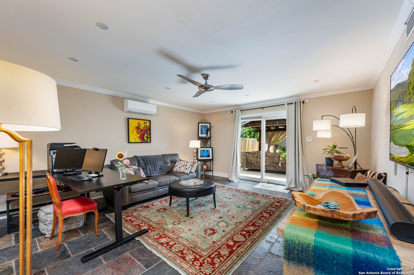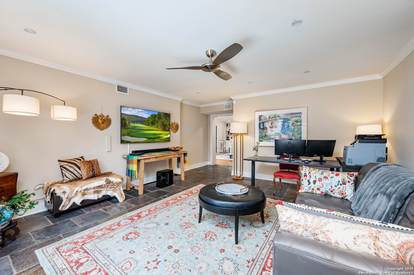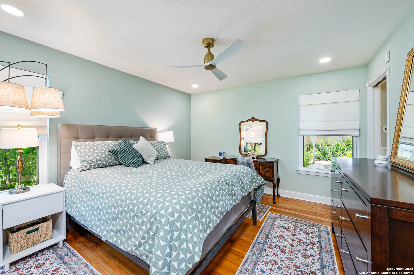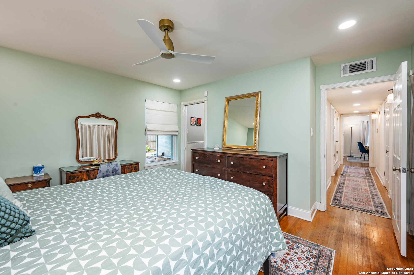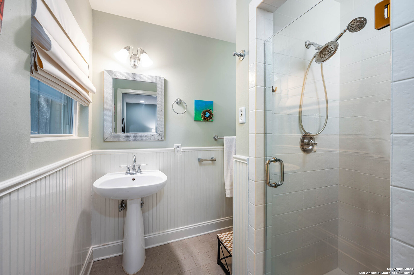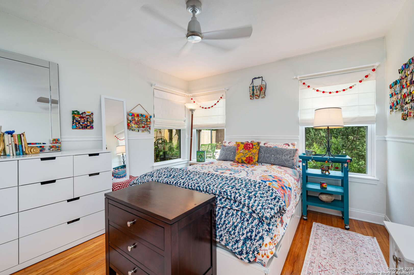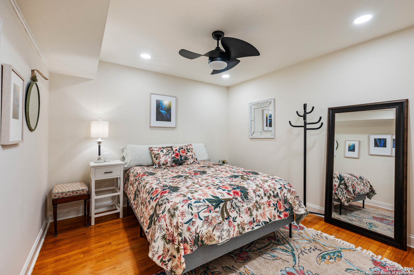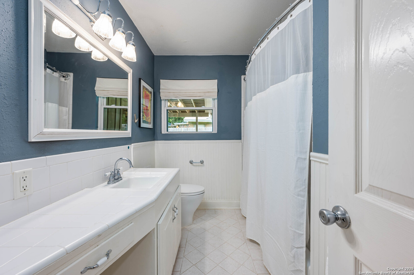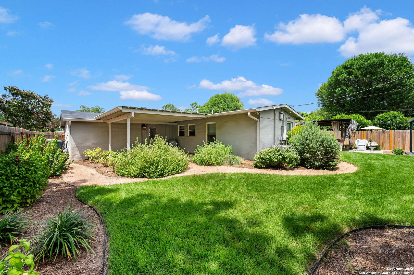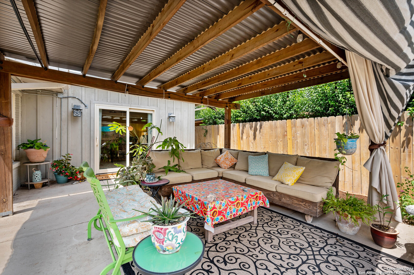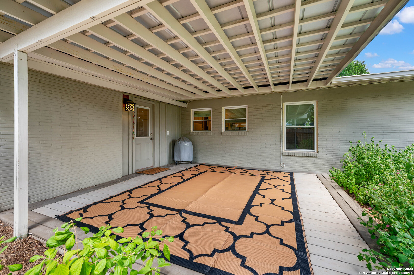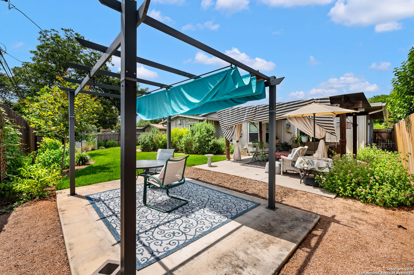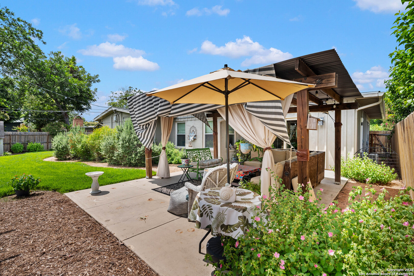Property Details
Tophill
San Antonio, TX 78209
$549,000
3 BD | 2 BA | 2,053 SqFt
Property Description
Located in one of San Antonio's most prestigious neighborhoods, this Northwood gem perfectly balances vintage charm with modern luxury. The true chef's kitchen is a standout feature, boasting a 48" Wolf gas range, granite countertops, custom cabinetry, and a show-stopping 8'x5' island-ideal for both cooking and entertaining. The home features three spacious bedrooms, two full bathrooms, a dedicated office, and two generous living areas, providing flexible space for every need. Outside, the backyard is a private retreat with beautifully curated landscaping and three distinct outdoor living spaces-perfect for gatherings, relaxing evenings, or weekend brunches. Ample storage throughout adds to the home's functionality and appeal. All in a prime central location in 78209, with easy access to downtown, the airport, and some of the city's best dining, parks, and schools.
Property Details
- Status:Available
- Type:Residential (Purchase)
- MLS #:1882805
- Year Built:1955
- Sq. Feet:2,053
Community Information
- Address:426 Tophill San Antonio, TX 78209
- County:Bexar
- City:San Antonio
- Subdivision:NORTHWOOD NORTHEAST
- Zip Code:78209
School Information
- School System:North East I.S.D.
- High School:Macarthur
- Middle School:Garner
- Elementary School:Northwood
Features / Amenities
- Total Sq. Ft.:2,053
- Interior Features:Two Living Area, Separate Dining Room, Eat-In Kitchen, Island Kitchen, Walk-In Pantry, Study/Library, Utility Room Inside, 1st Floor Lvl/No Steps, Converted Garage, Open Floor Plan, Cable TV Available, High Speed Internet, All Bedrooms Downstairs
- Fireplace(s): Not Applicable
- Floor:Ceramic Tile, Wood
- Inclusions:Ceiling Fans, Washer Connection, Dryer Connection, Stove/Range, Gas Cooking, Disposal, Dishwasher, Ice Maker Connection
- Master Bath Features:Shower Only
- Cooling:One Central, One Window/Wall
- Heating Fuel:Natural Gas
- Heating:Central
- Master:12x13
- Bedroom 2:10x10
- Bedroom 3:11x12
- Dining Room:11x9
- Family Room:21x13
- Kitchen:19x15
- Office/Study:11x11
Architecture
- Bedrooms:3
- Bathrooms:2
- Year Built:1955
- Stories:1
- Style:One Story
- Roof:Composition
- Foundation:Slab
- Parking:One Car Garage
Property Features
- Neighborhood Amenities:Park/Playground
- Water/Sewer:Water System
Tax and Financial Info
- Proposed Terms:Conventional, FHA, VA, TX Vet, Cash
- Total Tax:9408
3 BD | 2 BA | 2,053 SqFt

