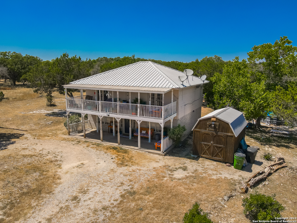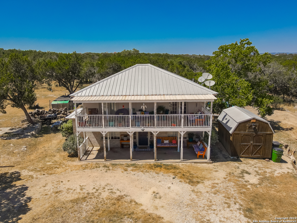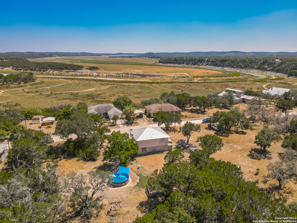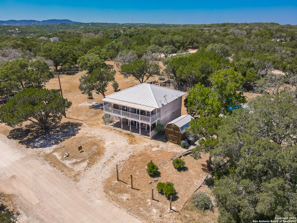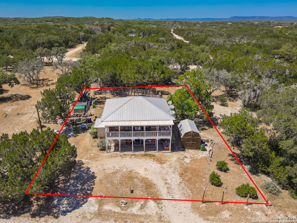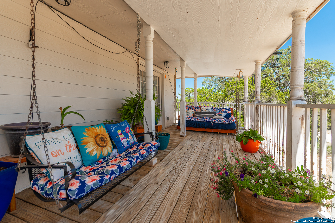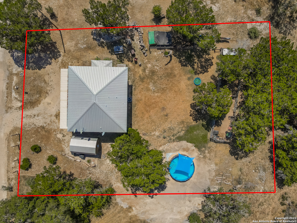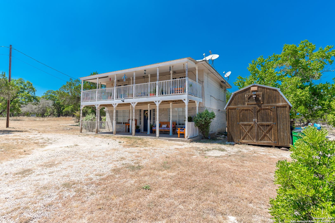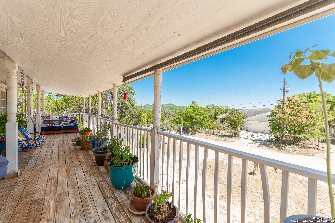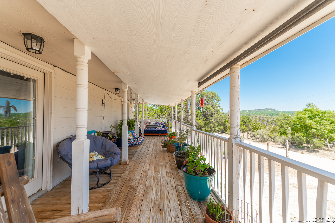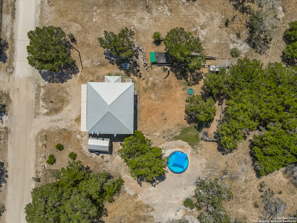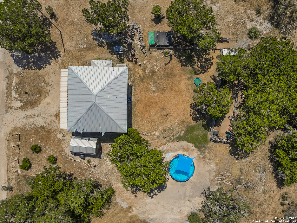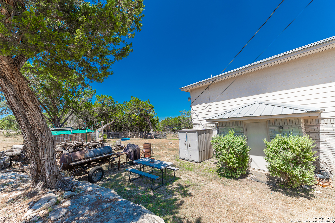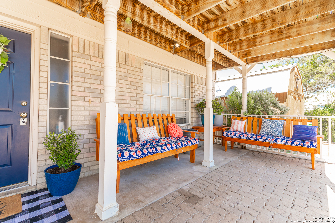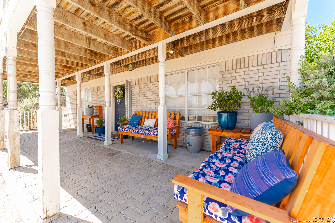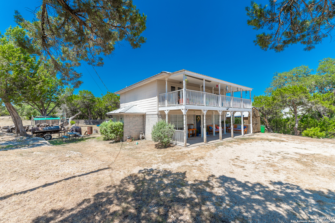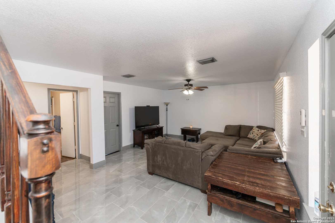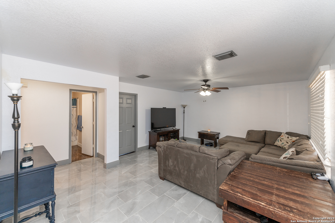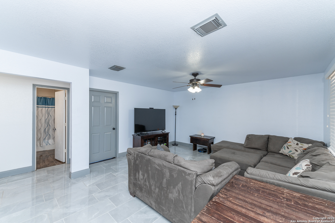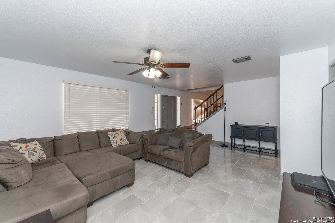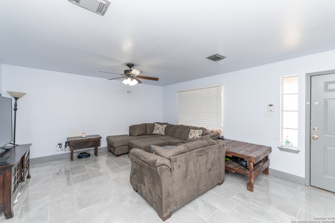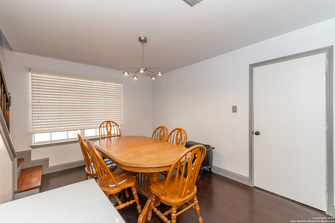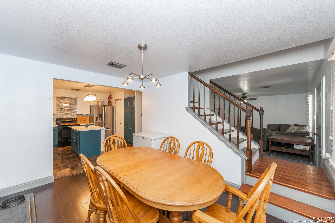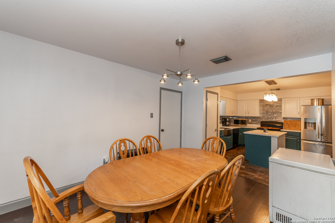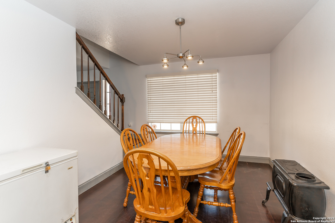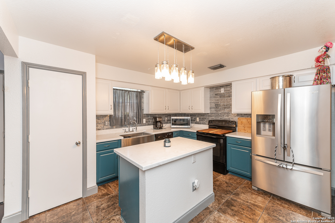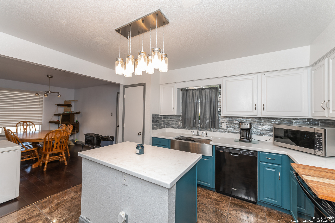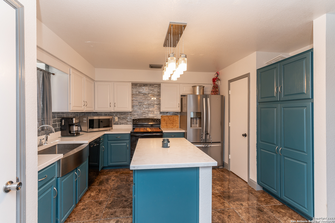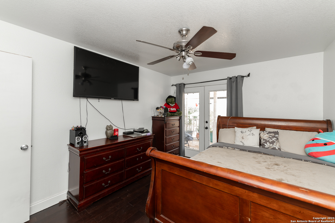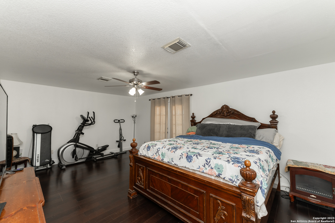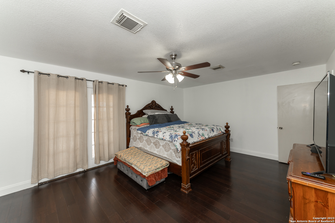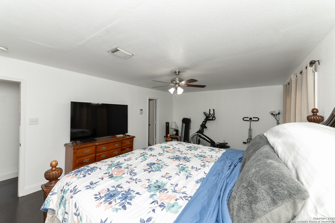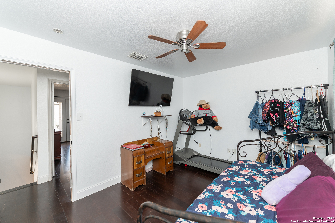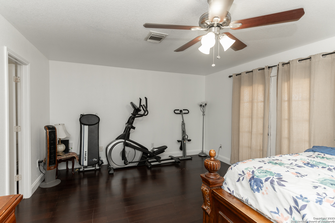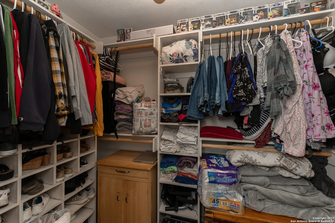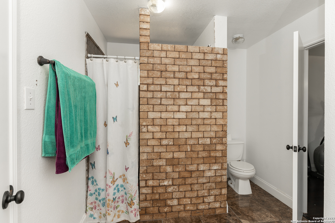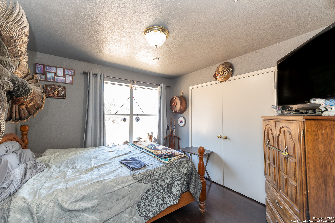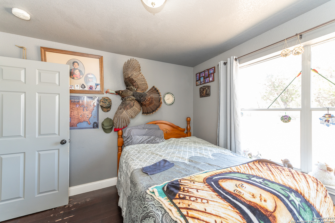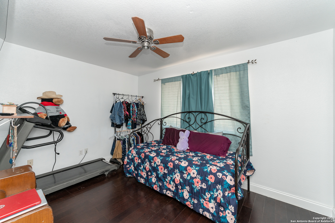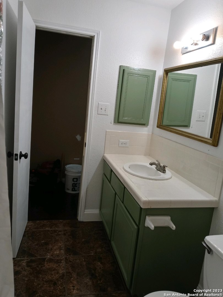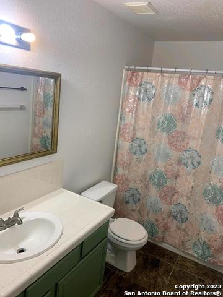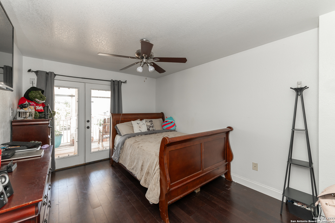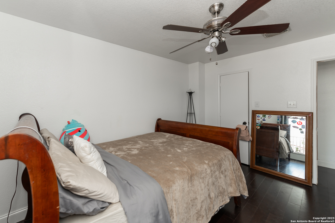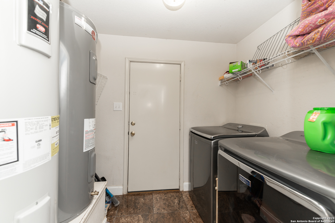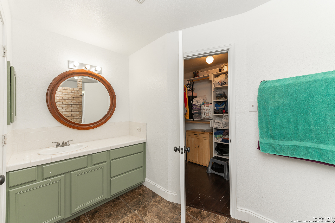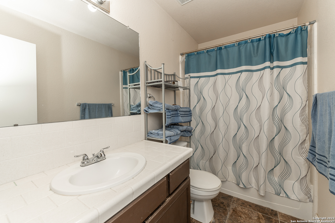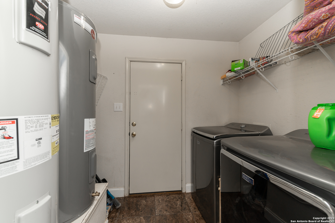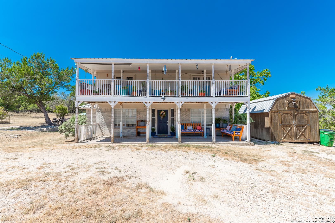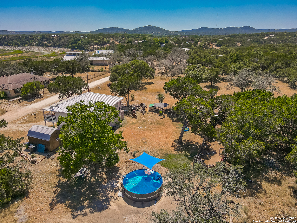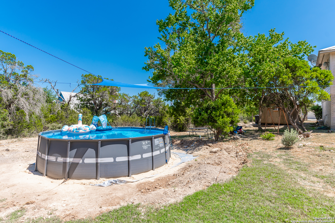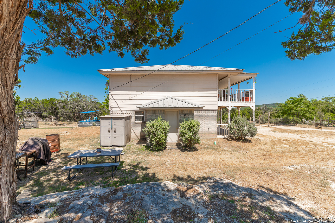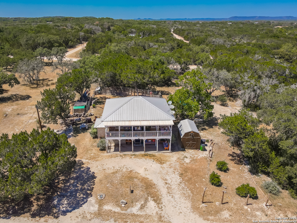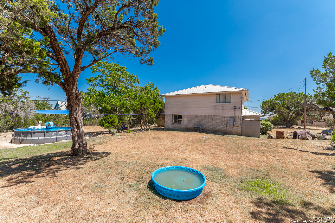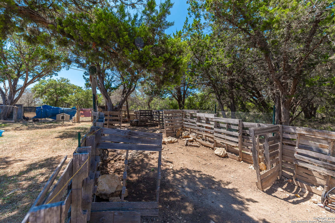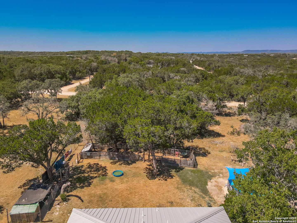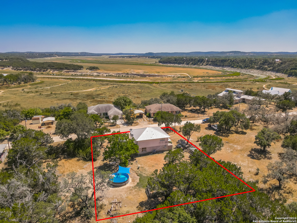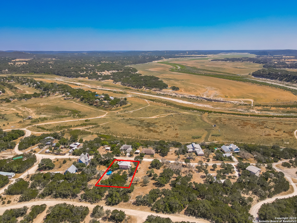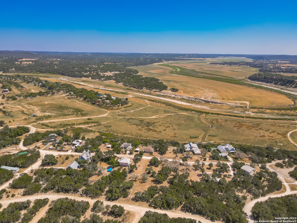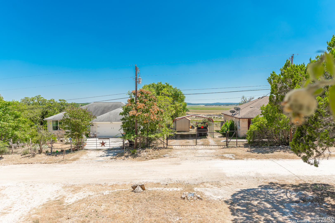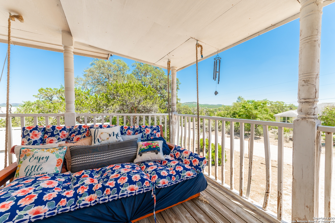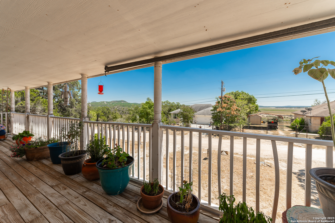Property Details
Park Dr
Bandera, TX 78003
$400,000
4 BD | 3 BA | 2,020 SqFt
Property Description
Take advantage at your opportunity to live on a bluff overlooking Lake Medina. Within walking distance to fishing off the dock or swimming at one of 3 locations in this neighborhood once the water returns. New above ground pool with equipment conveys. Home has had a lot of remodeling, including but not limited to, kitchen counters, backsplash, lighting and more. Interior completely painted recently. Large dining room off the kitchen makes entertaining a breeze. Big living room opens to kitchen and dining room. Features secondary bedroom and full bath downstairs. Huge primary bedroom with ample en-suite and walk-in closet accompanies 2 more secondary bedrooms and 3rd full bath upstairs. Both secondary bedrooms upstairs are big with plenty of closet space. Large deck upstairs with views of lake and hill country upstairs and porch downstairs offer plenty of space for relaxing at the end of the day. Big barn storage, workshop, shed with two lofts and AC. 2 large water heaters in this home. Voluntary HOA so pretty much do what you want. Seller has pot belly pigs!!! You want chickens, goats or horses, go for it! RV and boat parking allowed. Perfect for a vacation place with Air BNB possibilities when you're not there. Country lifestyle at the lake but close to the city.
Property Details
- Status:Available
- Type:Residential (Purchase)
- MLS #:1801636
- Year Built:1995
- Sq. Feet:2,020
Community Information
- Address:430 Park Dr Bandera, TX 78003
- County:Bandera
- City:Bandera
- Subdivision:LAKE MEDINA SHORES
- Zip Code:78003
School Information
- School System:Bandera Isd
- High School:Bandera
- Middle School:Bandera
- Elementary School:Alkek
Features / Amenities
- Total Sq. Ft.:2,020
- Interior Features:One Living Area, Separate Dining Room, Eat-In Kitchen, Two Eating Areas, Walk-In Pantry, Utility Room Inside, Secondary Bedroom Down, Open Floor Plan, Cable TV Available, High Speed Internet, Laundry Main Level, Laundry Room, Telephone, Walk in Closets
- Fireplace(s): Not Applicable
- Floor:Ceramic Tile, Wood
- Inclusions:Ceiling Fans, Chandelier, Washer Connection, Dryer Connection, Self-Cleaning Oven, Stove/Range, Refrigerator, Dishwasher, Vent Fan, Smoke Alarm, Electric Water Heater
- Master Bath Features:Shower Only
- Exterior Features:Covered Patio, Deck/Balcony, Storage Building/Shed, Mature Trees, Workshop
- Cooling:One Central
- Heating Fuel:Electric
- Heating:Central
- Master:18x13
- Bedroom 2:14x13
- Bedroom 3:13x12
- Bedroom 4:12x12
- Dining Room:14x12
- Kitchen:14x13
Architecture
- Bedrooms:4
- Bathrooms:3
- Year Built:1995
- Stories:2
- Style:Two Story, Colonial
- Roof:Metal
- Foundation:Slab
- Parking:None/Not Applicable
Property Features
- Neighborhood Amenities:Waterfront Access, Pool, Clubhouse, Park/Playground, Jogging Trails, BBQ/Grill, Lake/River Park, Boat Ramp, Fishing Pier
- Water/Sewer:Water System, Septic
Tax and Financial Info
- Proposed Terms:Conventional, FHA, VA, Cash, USDA
- Total Tax:3735.11
4 BD | 3 BA | 2,020 SqFt

