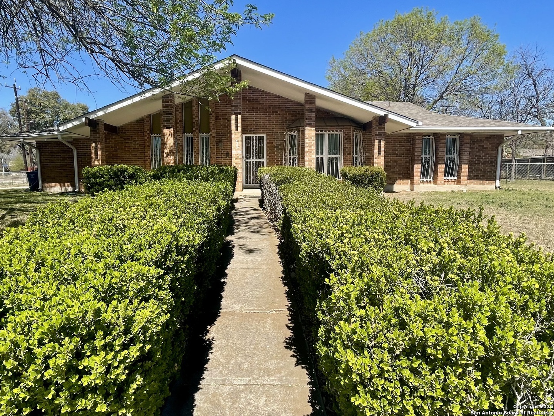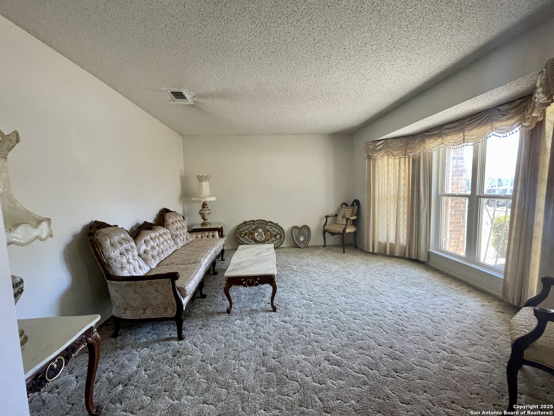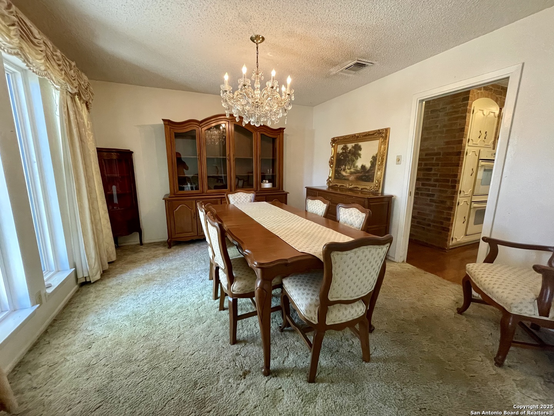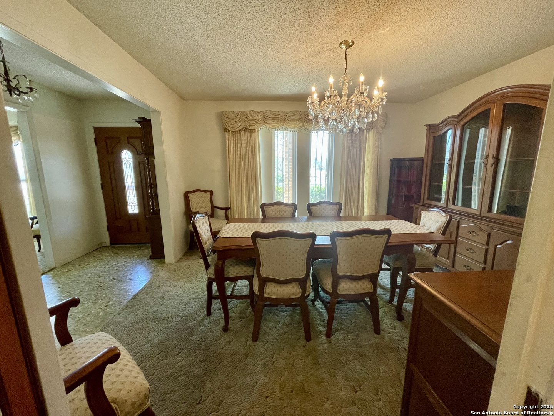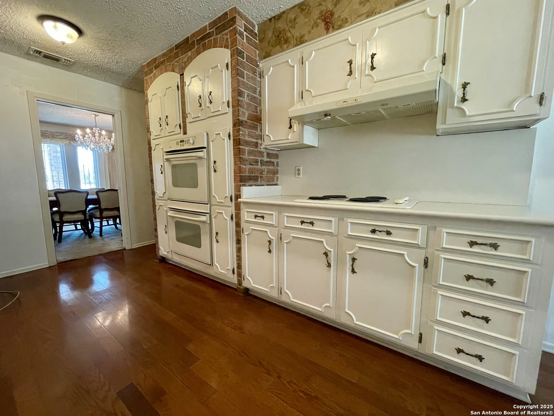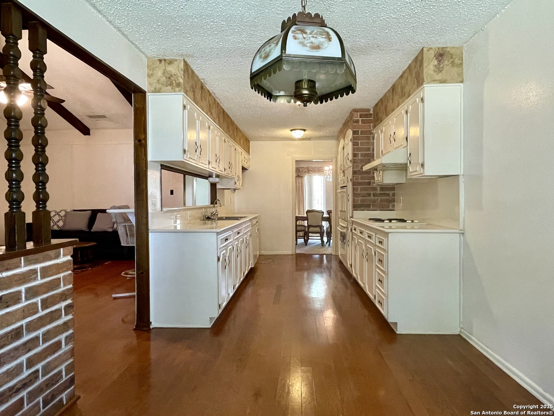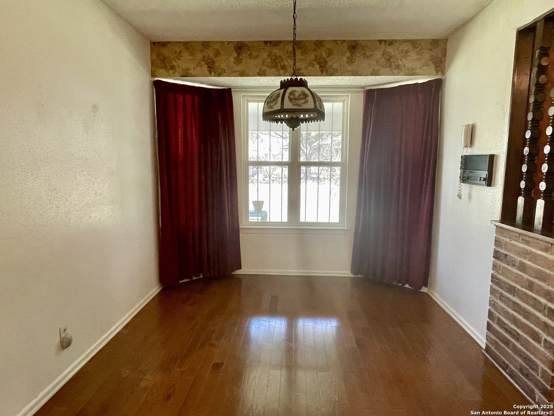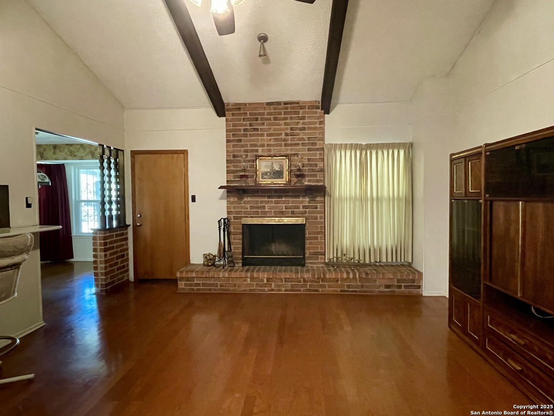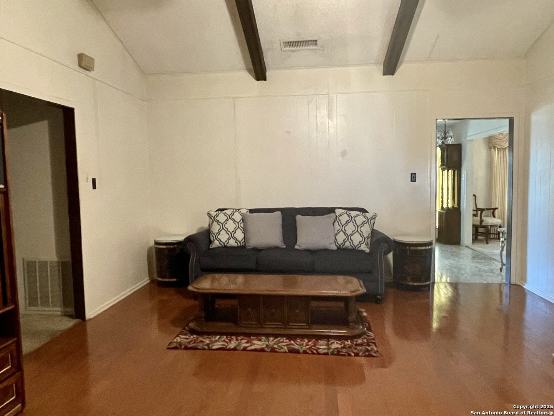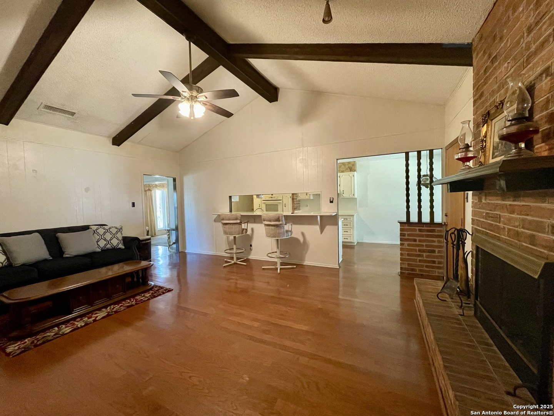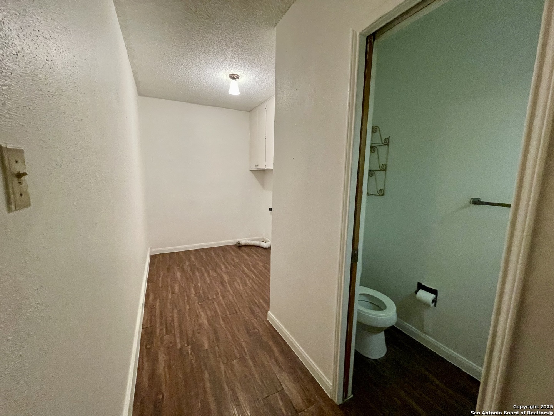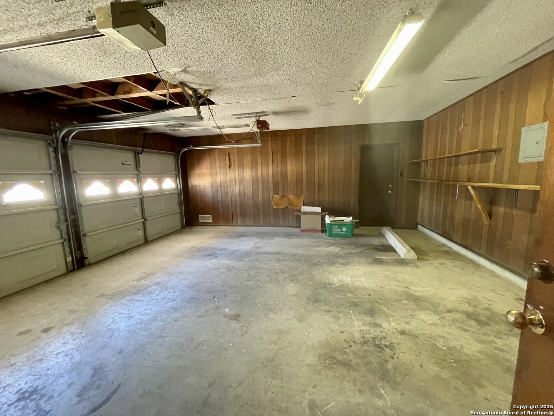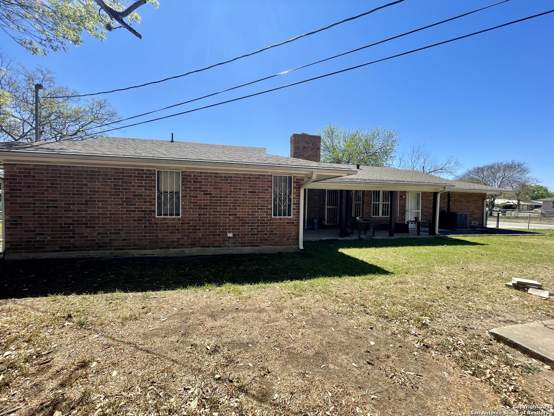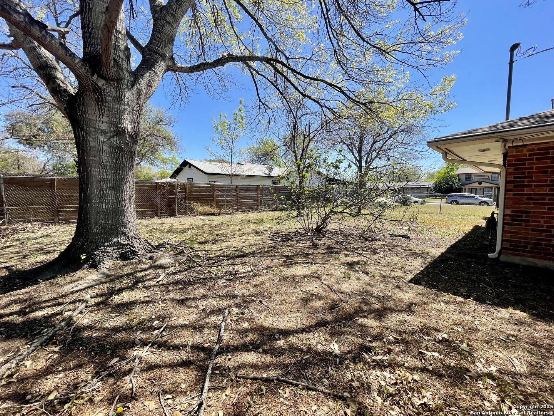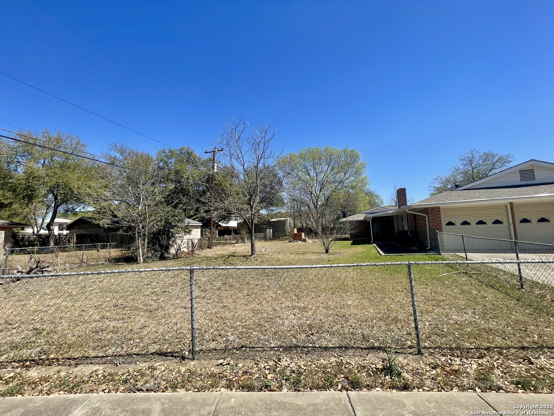Property Details
Valleyfield St
San Antonio, TX 78222
$235,800
3 BD | 3 BA | 2,036 SqFt
Property Description
This Classic 1977 time capsule may spark a new love affair! Nestled in the charming Pecan Valley community, this 3 bedroom, 2 1/2 bath, 2036 sqft, 2 car garage home, was lovingly cared for by its owners. Now it's your turn to create memories with your family. This home offers pocket doors, a brick fireplace in the family room, and a vaulted ceiling with wooden beams. Come add your modern touch to this classic boasting a spacious backyard for BBQ's, relaxing, or that much needed space for that furbaby you have that gets the "zoomies". Roof replaced in 2021 and a new water heater in 2025. (Representative/buyer is responsible for verifying room measurements.)
Property Details
- Status:Available
- Type:Residential (Purchase)
- MLS #:1854745
- Year Built:1977
- Sq. Feet:2,036
Community Information
- Address:4303 Valleyfield St San Antonio, TX 78222
- County:Bexar
- City:San Antonio
- Subdivision:PECAN VALLEY
- Zip Code:78222
School Information
- School System:East Central I.S.D
- High School:East Central
- Middle School:Legacy
- Elementary School:Pecan Valley
Features / Amenities
- Total Sq. Ft.:2,036
- Interior Features:Two Living Area, Separate Dining Room, Eat-In Kitchen, Breakfast Bar, Laundry Room, Telephone, Walk in Closets, Attic - Access only, Attic - Pull Down Stairs
- Fireplace(s): One, Living Room, Wood Burning, Stone/Rock/Brick
- Floor:Carpeting, Wood
- Inclusions:Ceiling Fans, Chandelier, Washer Connection, Dryer Connection, Cook Top, Built-In Oven, Water Softener (owned), Intercom, Smoke Alarm, Garage Door Opener, Double Ovens
- Master Bath Features:Tub/Shower Combo, Double Vanity
- Exterior Features:Covered Patio, Chain Link Fence, Sprinkler System, Has Gutters, Mature Trees
- Cooling:One Central
- Heating Fuel:Electric
- Heating:Central
- Master:16x22
- Bedroom 2:12x12
- Bedroom 3:16x8
- Dining Room:14x12
- Family Room:24x16
- Kitchen:16x4
Architecture
- Bedrooms:3
- Bathrooms:3
- Year Built:1977
- Stories:1
- Style:One Story
- Roof:Other
- Foundation:Slab
- Parking:Two Car Garage, Attached, Side Entry
Property Features
- Neighborhood Amenities:None
- Water/Sewer:City
Tax and Financial Info
- Proposed Terms:Conventional, FHA, VA, Cash
- Total Tax:6335.67
3 BD | 3 BA | 2,036 SqFt

