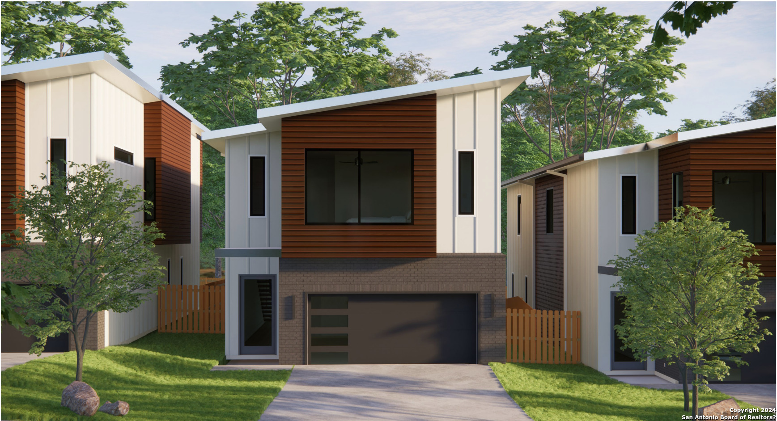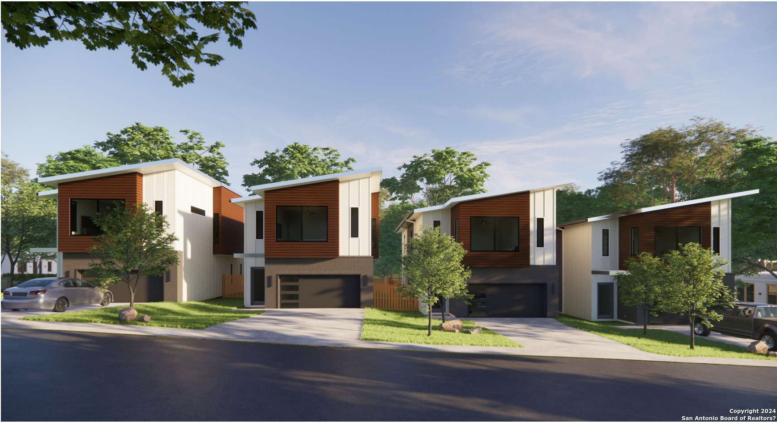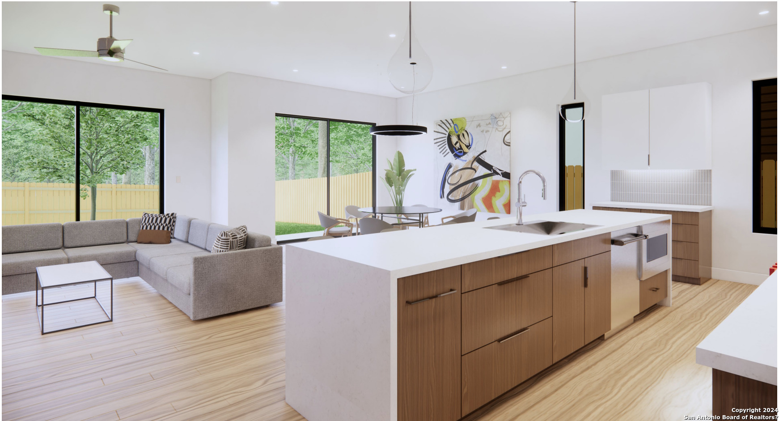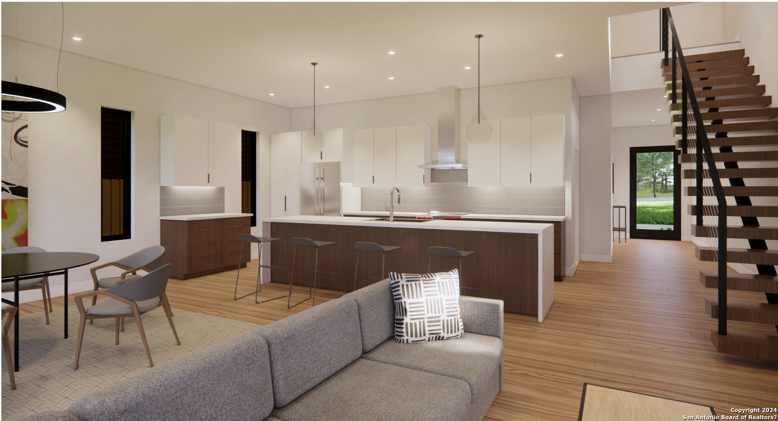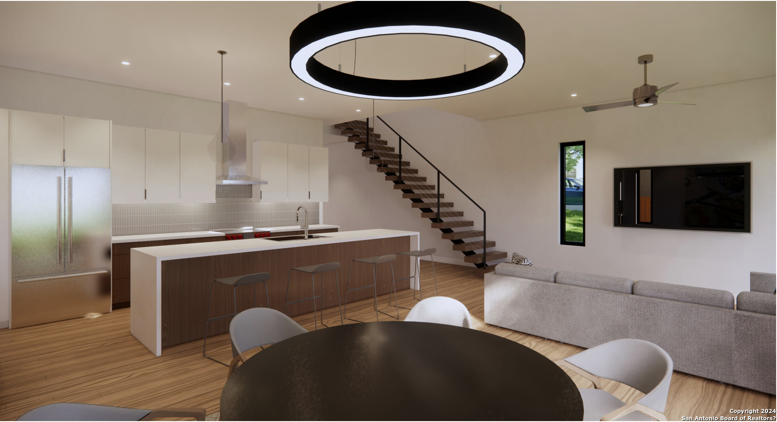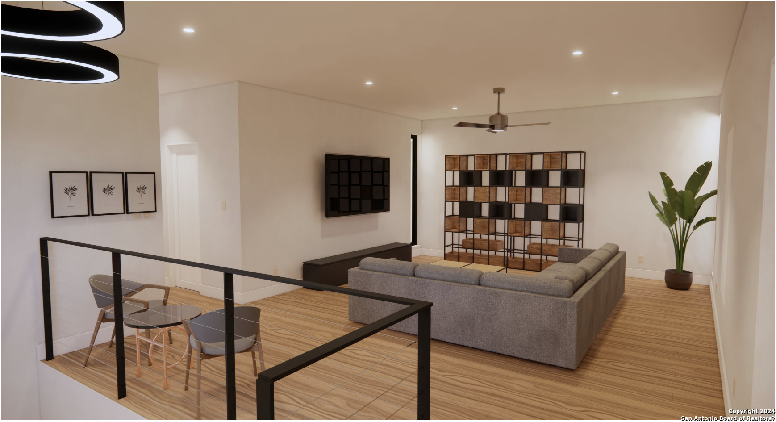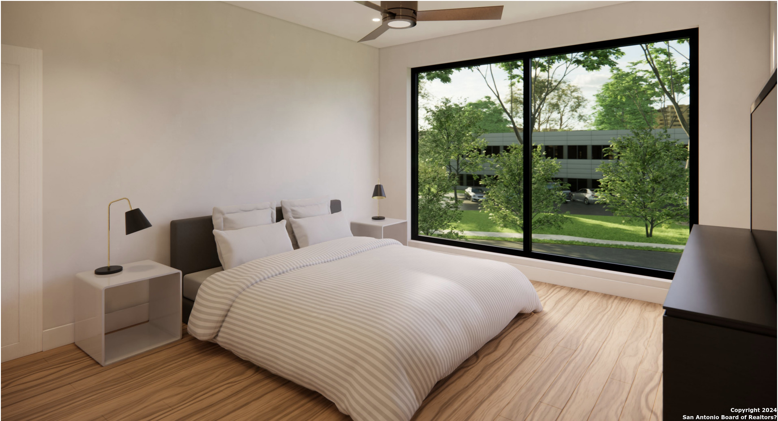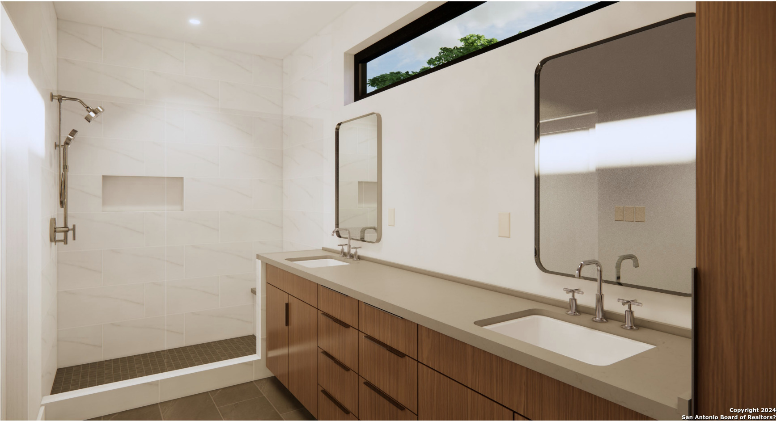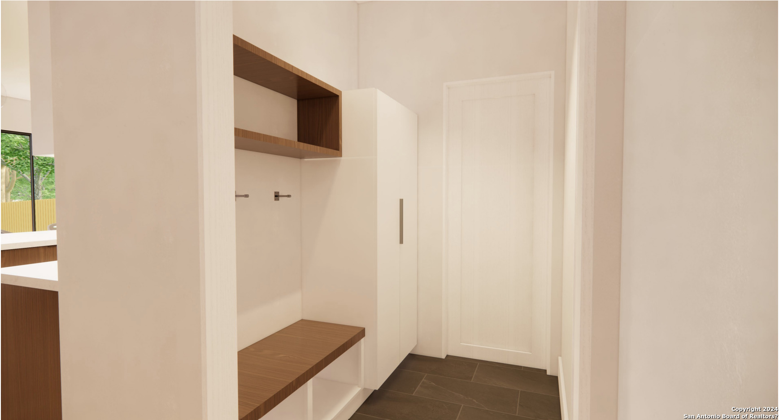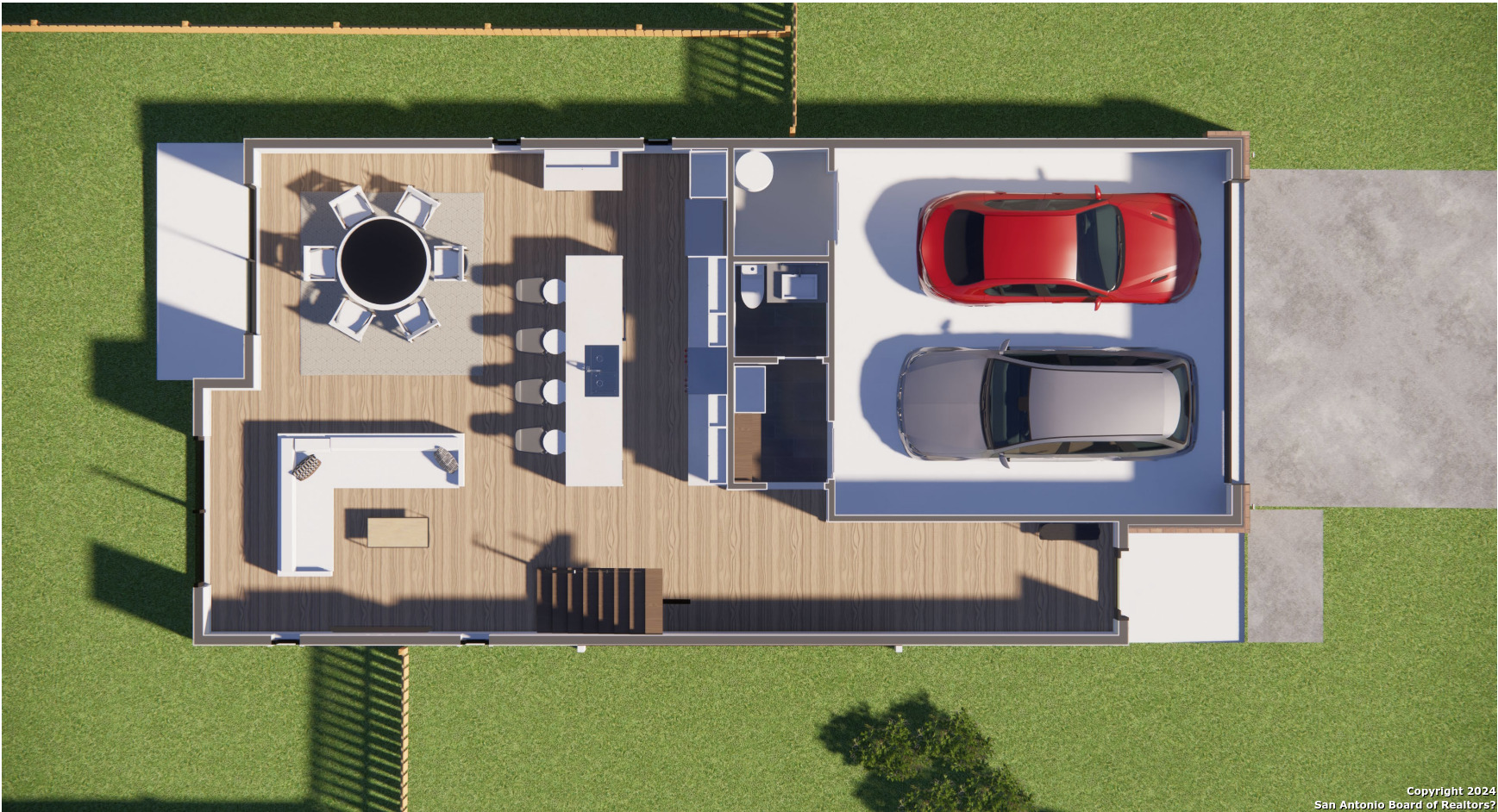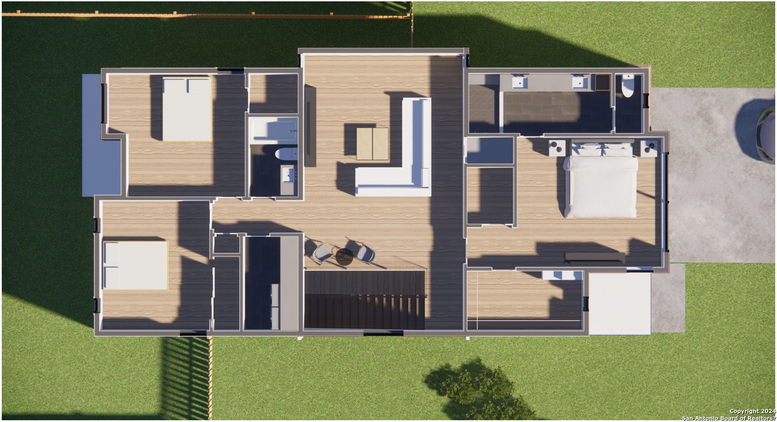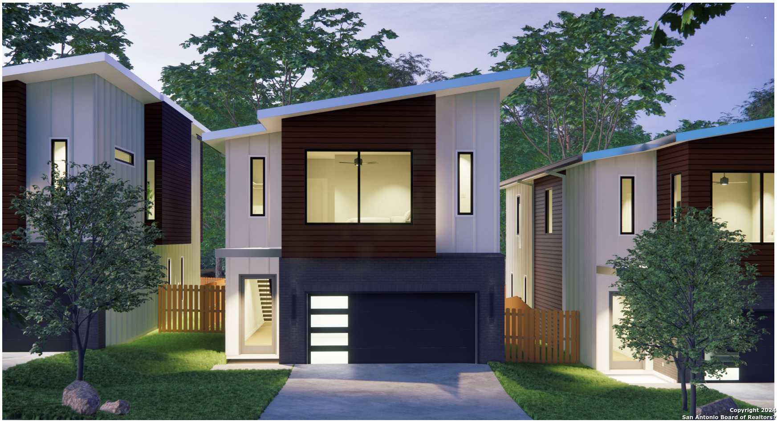Property Details
Honeycomb St
San Antonio, TX 78230
$649,900
3 BD | 3 BA | 2,350 SqFt
Property Description
Welcome to Honeycomb Place. New Contemporary Single family Homes. Located off I10 and Huebner Rd. A convenient location between La Cantera, The Rim, North Central and Downtown San Antonio. Enjoy the comforts of New Construction with Stunning fit and finish. This 2 Story Home Features 2,350 sq ft, 3 Large bedrooms and 3 1/2 restrooms, 2 Living areas and a 2 Car garage. Well thought out design, modern hardware and fixtures. Sturdy and rigid 2x6 Construction. Foam insulation including the garage. Fire rated exterior walls. EV Home charging station. As you enter the large front door you feel the quality of the materials used throughout the Home. Features include, A Stunning open Staircase and designer Kitchen. Oversized Quartz waterfall island, European custom cabinetry, Kitchen-aid Appliances, Modern backsplash and hardware. Contemporary lighting. Large rooms throughout. Secondary living room upstairs. Plenty of closet space and storage. Home is almost complete and professional photos are on the way. Top quality, low maintenance. This Home was Wonderfully crafted and Designed. A great opportunity for a beautiful New Modern Home. Northwest Independent School District. Contact me for a showing, Call if you have any questions. Rate buy down available, Ask about Financing options. Thank you.
Property Details
- Status:Available
- Type:Residential (Purchase)
- MLS #:1748185
- Year Built:2024
- Sq. Feet:2,350
Community Information
- Address:4327 Honeycomb St San Antonio, TX 78230
- County:Bexar
- City:San Antonio
- Subdivision:Honeycomb Place
- Zip Code:78230
School Information
- School System:Northside
- High School:Call District
- Middle School:Call District
- Elementary School:Call District
Features / Amenities
- Total Sq. Ft.:2,350
- Interior Features:Two Living Area, Separate Dining Room, Eat-In Kitchen, Island Kitchen, Loft, Utility Room Inside, All Bedrooms Upstairs, High Ceilings, Open Floor Plan, Laundry Upper Level, Laundry Room, Walk in Closets, Attic - Pull Down Stairs, Attic - Radiant Barrier Decking
- Fireplace(s): Not Applicable
- Floor:Ceramic Tile, Vinyl
- Inclusions:Ceiling Fans, Chandelier, Washer Connection, Dryer Connection, Stove/Range, Disposal, Dishwasher, Trash Compactor, Ice Maker Connection, Electric Water Heater, Garage Door Opener, Plumb for Water Softener, Solid Counter Tops, Custom Cabinets, Carbon Monoxide Detector, City Garbage service
- Master Bath Features:Shower Only, Double Vanity
- Exterior Features:Patio Slab, Deck/Balcony, Privacy Fence, Double Pane Windows
- Cooling:One Central
- Heating Fuel:Electric
- Heating:Central, 1 Unit
- Master:14x18
- Bedroom 2:12x14
- Bedroom 3:12x13
- Dining Room:12x12
- Family Room:16x24
- Kitchen:20x14
Architecture
- Bedrooms:3
- Bathrooms:3
- Year Built:2024
- Stories:2
- Style:Two Story, Contemporary
- Roof:Composition
- Foundation:Slab
- Parking:Two Car Garage
Property Features
- Neighborhood Amenities:None
- Water/Sewer:Water System, Sewer System, City
Tax and Financial Info
- Proposed Terms:Conventional, FHA, VA, Cash, Investors OK
3 BD | 3 BA | 2,350 SqFt

