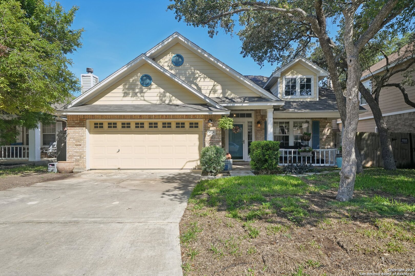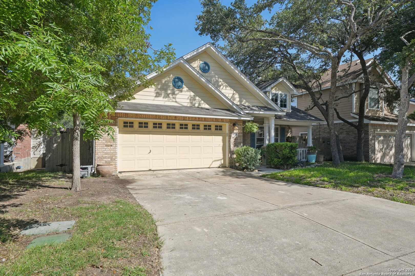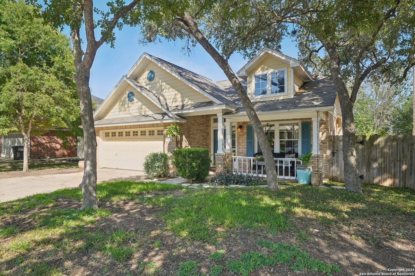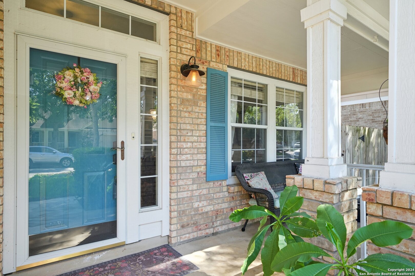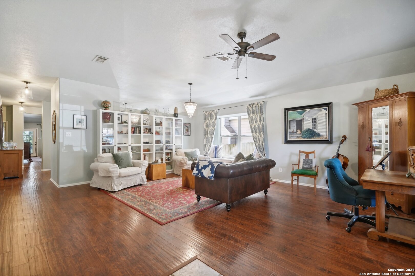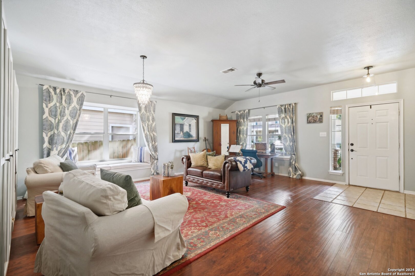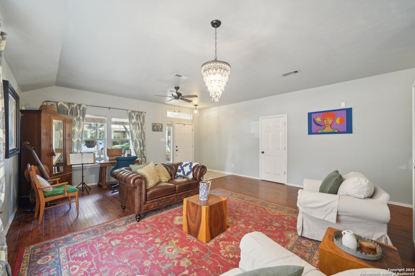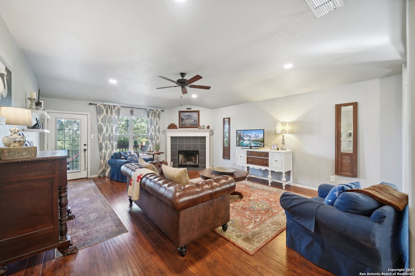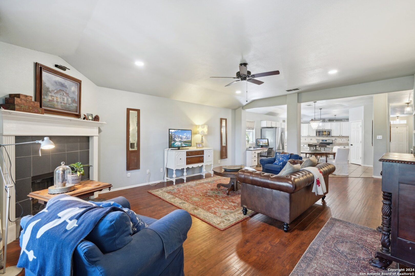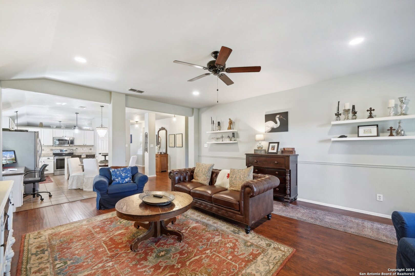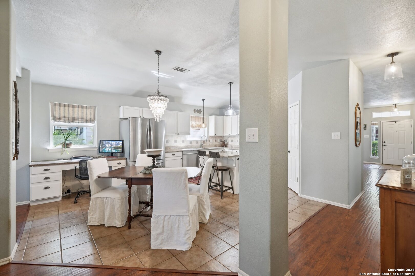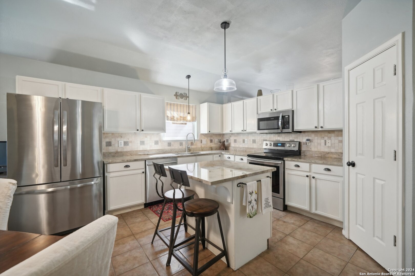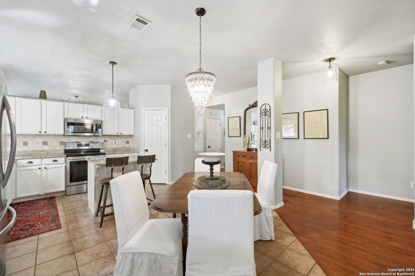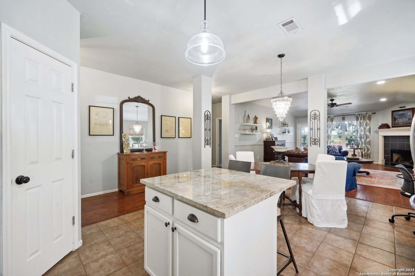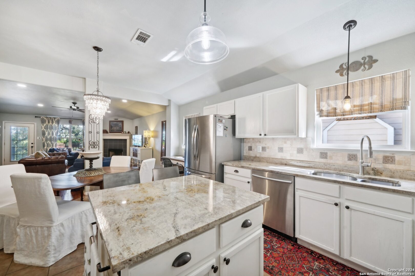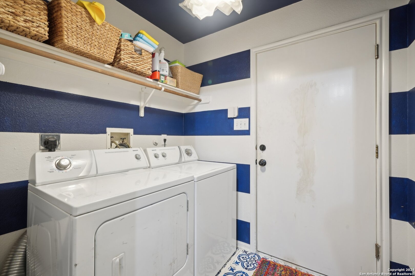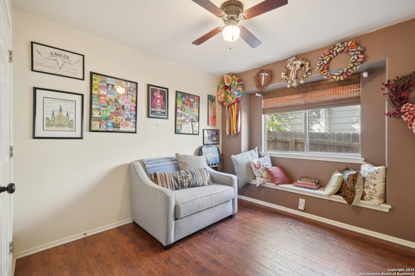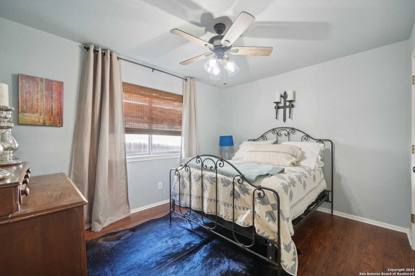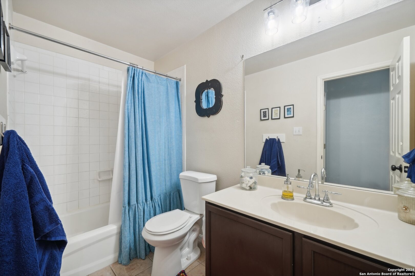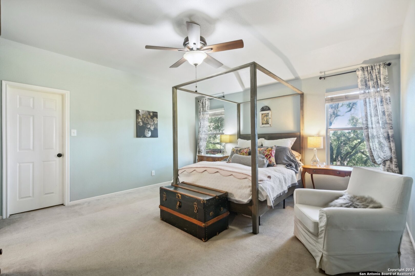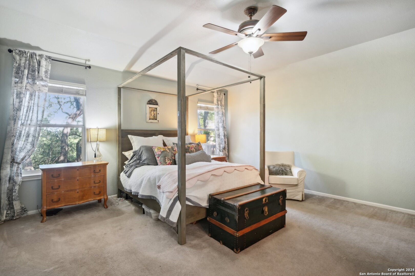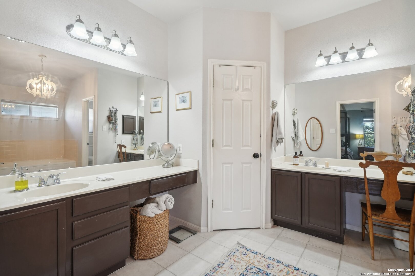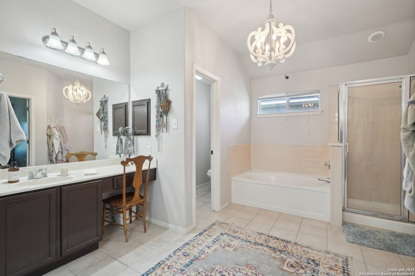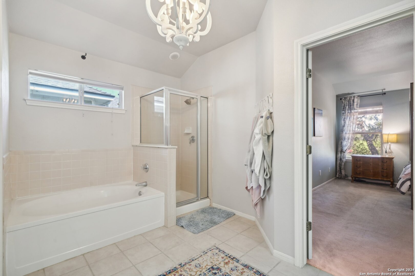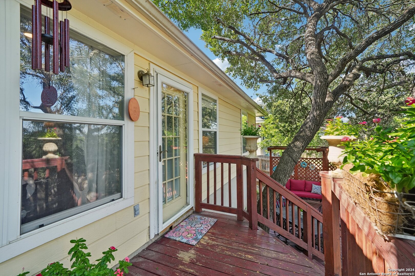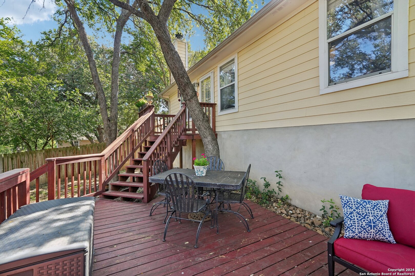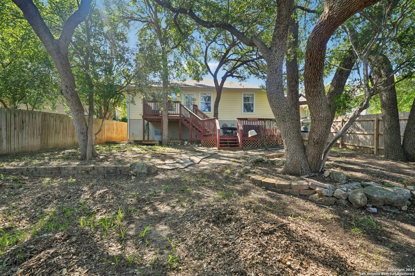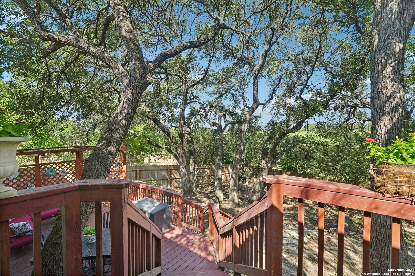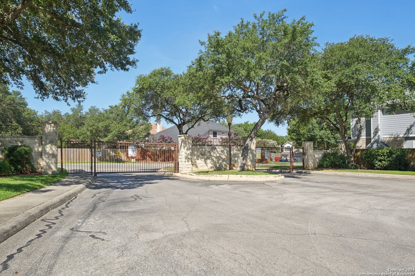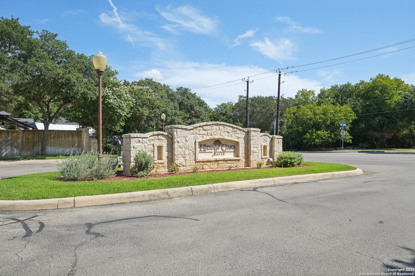Property Details
TAYLORS BND
San Antonio, TX 78247
$343,000
3 BD | 2 BA | 2,181 SqFt
Property Description
OPEN HOUSE SATURDAY SEP 28 from 2 to 4 pm! Welcome to this beautiful one-story home in the small, access-controlled neighborhood of Hidden Oaks North! This neighborhood is conveniently located to Loop 1604, HWY 281 and IH 35 with all of the shopping, restaurants and entertainment just a short drive away. Seller will consider offering concessions! Primary bedroom is split off and features ensuite with separate tub and shower plus double vanities and a huge closet. Secondary bedrooms are both spacious. Large island kitchen features an abundance of cabinetry, a butler's desk and is open to the family room for easy entertaining. If you like the outdoors, you will be able to enjoy this greenbelt lot from your multi-level deck surrounded by mature trees. Contact your Realtor for additional features and information about this beautiful home!
Property Details
- Status:Available
- Type:Residential (Purchase)
- MLS #:1799015
- Year Built:1999
- Sq. Feet:2,181
Community Information
- Address:4539 TAYLORS BND San Antonio, TX 78247
- County:Bexar
- City:San Antonio
- Subdivision:HIDDEN OAKS NORTH
- Zip Code:78247
School Information
- School System:North East I.S.D
- High School:Madison
- Middle School:Harris
- Elementary School:Longs Creek
Features / Amenities
- Total Sq. Ft.:2,181
- Interior Features:Two Living Area, Liv/Din Combo, Eat-In Kitchen, Two Eating Areas, Island Kitchen, Study/Library, Utility Room Inside, High Ceilings, Open Floor Plan, Cable TV Available, High Speed Internet, All Bedrooms Downstairs, Laundry Room, Walk in Closets
- Fireplace(s): One
- Floor:Carpeting, Laminate
- Inclusions:Ceiling Fans, Chandelier, Washer Connection, Dryer Connection, Built-In Oven, Microwave Oven, Stove/Range, Disposal, Dishwasher
- Master Bath Features:Tub/Shower Separate, Separate Vanity
- Exterior Features:Deck/Balcony, Privacy Fence, Sprinkler System, Double Pane Windows, Has Gutters, Mature Trees
- Cooling:One Central
- Heating Fuel:Electric
- Heating:Central
- Master:16x15
- Bedroom 2:12x10
- Bedroom 3:12x10
- Dining Room:12x10
- Family Room:23x17
- Kitchen:13x10
Architecture
- Bedrooms:3
- Bathrooms:2
- Year Built:1999
- Stories:1
- Style:One Story, Traditional
- Roof:Composition
- Foundation:Slab
- Parking:Two Car Garage
Property Features
- Lot Dimensions:50 x 150
- Neighborhood Amenities:Controlled Access
- Water/Sewer:Water System, Sewer System, City
Tax and Financial Info
- Proposed Terms:Conventional, FHA, VA, Cash
- Total Tax:7642
3 BD | 2 BA | 2,181 SqFt

