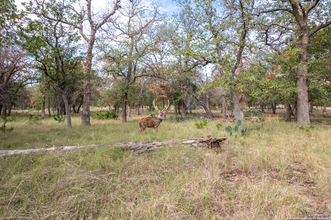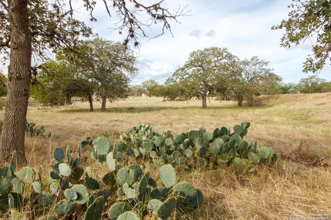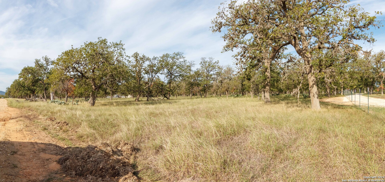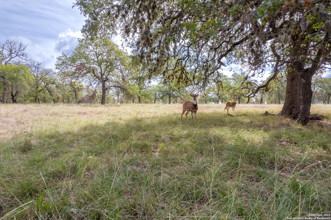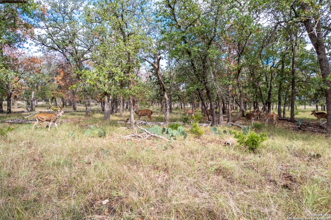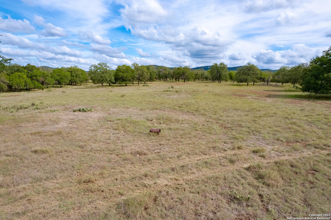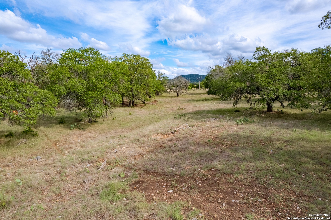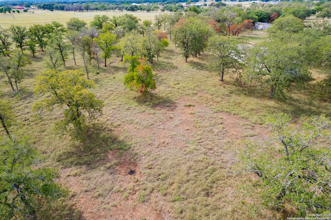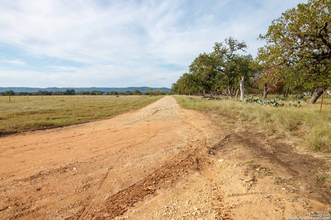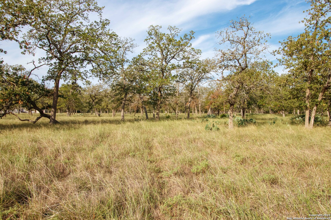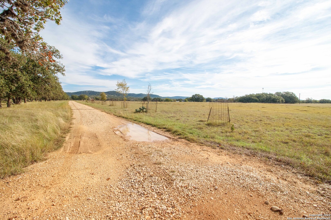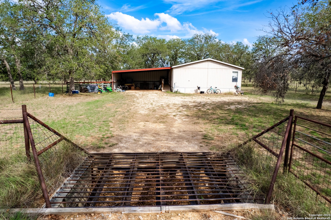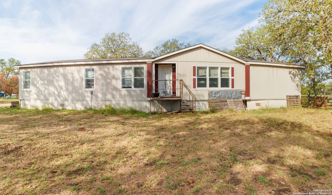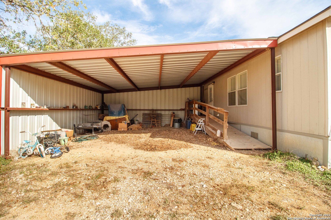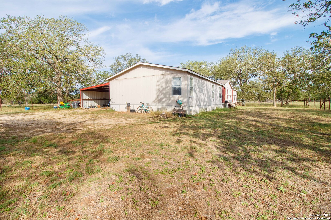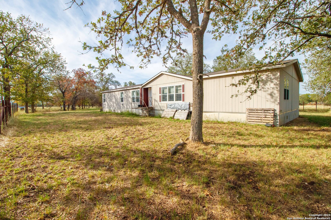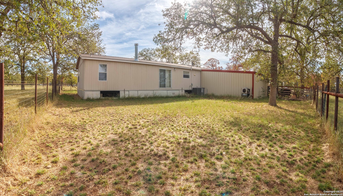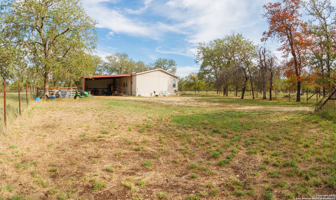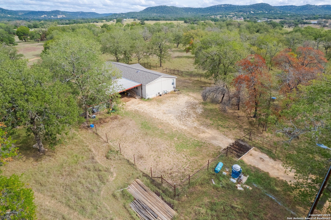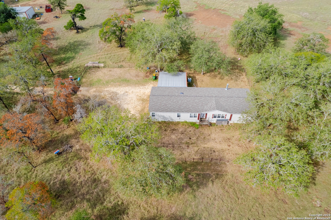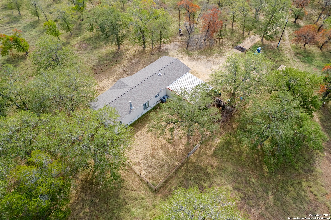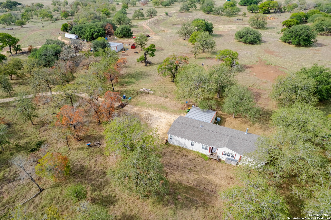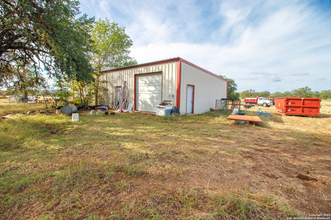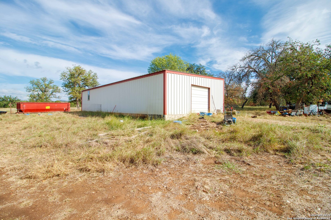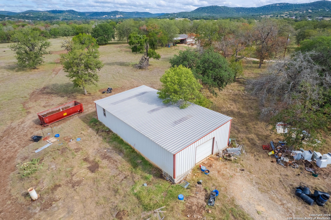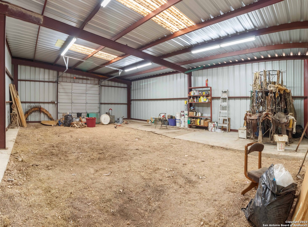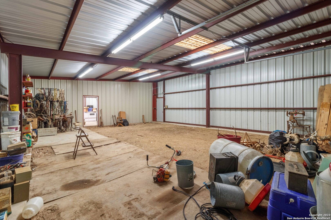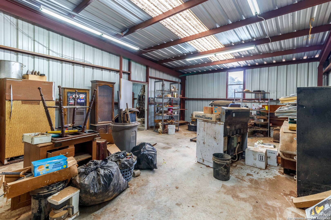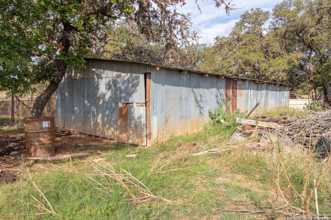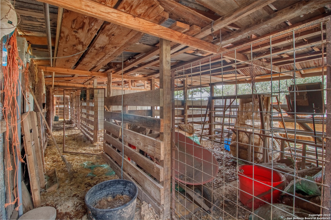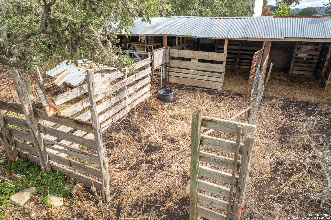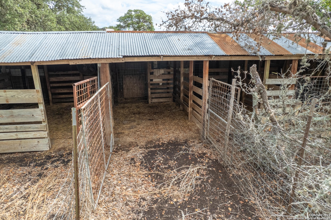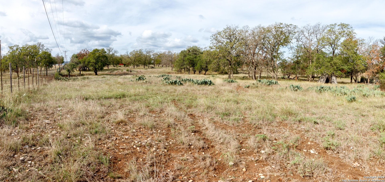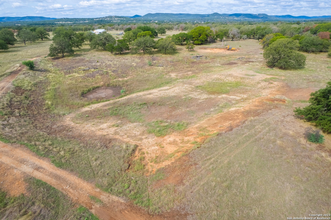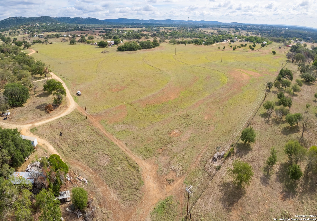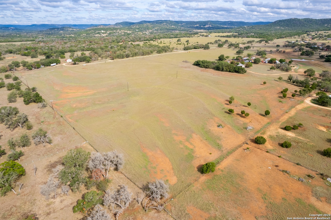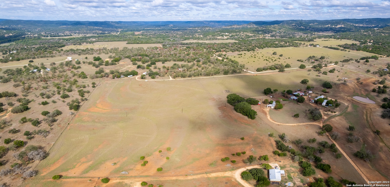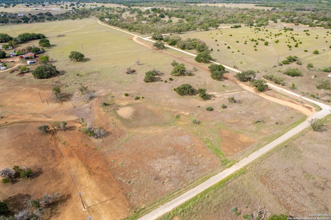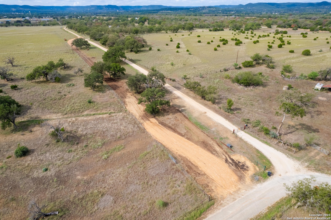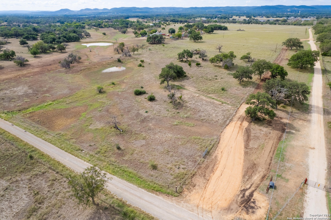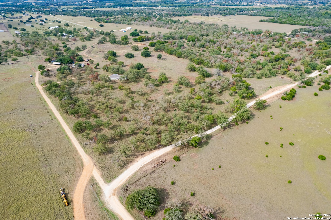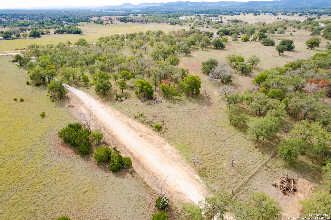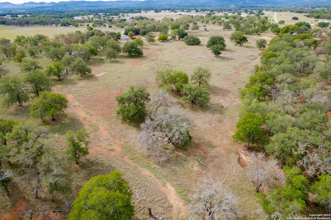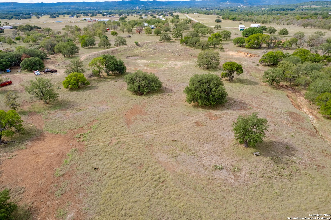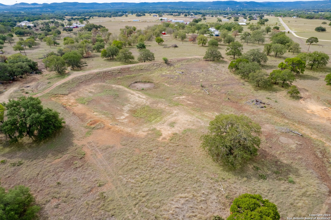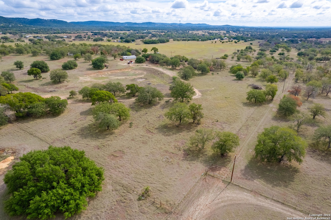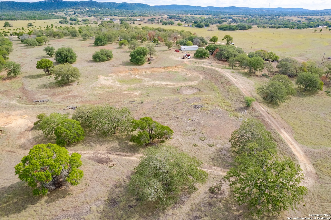Property Details
HUBBLE LN
Medina, TX 78055
$1,200,000
4 BD | 3 BA | 2,128 SqFt
Property Description
Post Oak Tree Ranch! 69.49 Ag Exempt Acres in the Texas Hill Country! First time on the market in 20 years! This ranch features a little bit of everything: wide open long distance views of the surrounding hill country, post oak tree woods with a wet weather creek that feeds a very large stock tank, wide open pastures, fenced and cross fenced for your animals, 4 bedroom 2.5 bath Cavco 2004 Solitare home 2128 sq. ft. w 24X24 metal carport w/ ramp entrance & fenced yard, 30X60 red iron metal building with a 30X20 workshop room w electricity and roll up door & 30X40 storage room w/ small slab and large roll up doors. Also, an animal barn with 5 stalls and turnouts. There is an abundance of wildlife: axis deer, whitetail deer & blackbuck antelope. Many species of trees, post oak, live oak, red oak, pin oak, elm, maples and more! Property is located just outside Medina, between Bandera and Kerrville and just a little over an hour to the San Antonio International airport.
Property Details
- Status:Available
- Type:Residential (Purchase)
- MLS #:1727127
- Year Built:2004
- Sq. Feet:2,128
Community Information
- Address:455 HUBBLE LN Medina, TX 78055
- County:Bandera
- City:Medina
- Subdivision:NOT IN DEFINED SUBDIVISION
- Zip Code:78055
School Information
- School System:Medina ISD
- High School:Medina
- Middle School:Medina
- Elementary School:Medina
Features / Amenities
- Total Sq. Ft.:2,128
- Interior Features:One Living Area, Separate Dining Room, Eat-In Kitchen, Two Eating Areas, Breakfast Bar, Shop, Utility Room Inside, High Ceilings, Open Floor Plan, Cable TV Available, High Speed Internet, Laundry Main Level, Laundry Room, Walk in Closets
- Fireplace(s): One, Living Room, Wood Burning
- Floor:Carpeting, Linoleum
- Inclusions:Ceiling Fans, Chandelier, Washer Connection, Dryer Connection, Stove/Range, Dishwasher, Electric Water Heater
- Master Bath Features:Tub/Shower Separate, Double Vanity, Garden Tub
- Exterior Features:Double Pane Windows, Storage Building/Shed, Mature Trees, Wire Fence, Workshop, Cross Fenced
- Cooling:One Central
- Heating Fuel:Electric
- Heating:Central
- Master:17x15
- Bedroom 2:10x9
- Bedroom 3:13x12
- Bedroom 4:13x12
- Dining Room:13x10
- Kitchen:13x12
Architecture
- Bedrooms:4
- Bathrooms:3
- Year Built:2004
- Stories:1
- Style:One Story, Manufactured Home - Double Wide
- Roof:Composition, Metal
- Parking:None/Not Applicable
Property Features
- Neighborhood Amenities:None
- Water/Sewer:Private Well, Septic
Tax and Financial Info
- Proposed Terms:Conventional, Cash, Investors OK
- Total Tax:1888.47
4 BD | 3 BA | 2,128 SqFt

