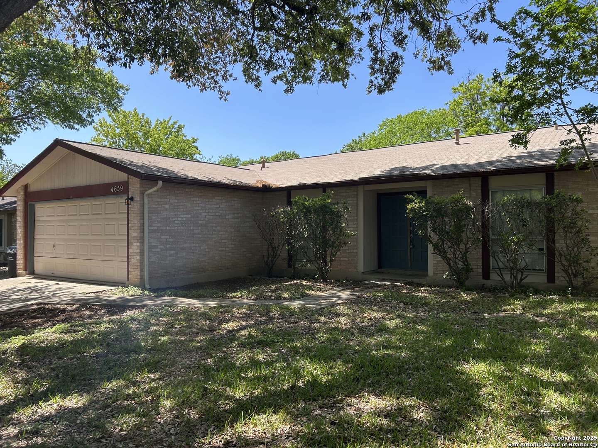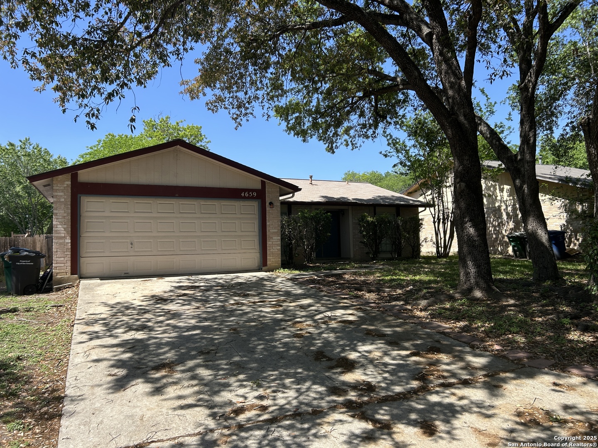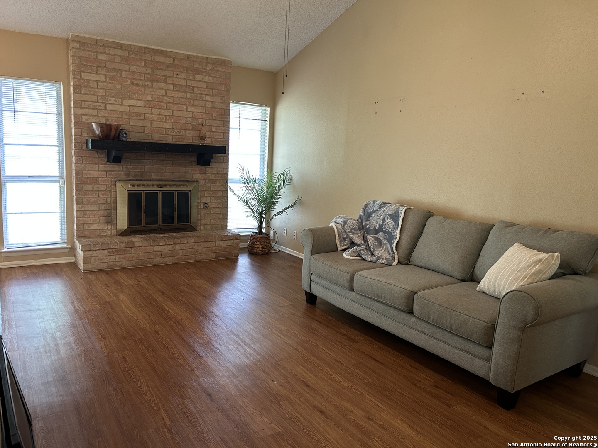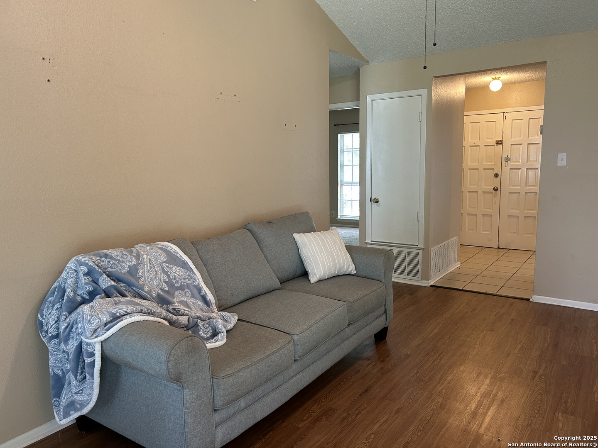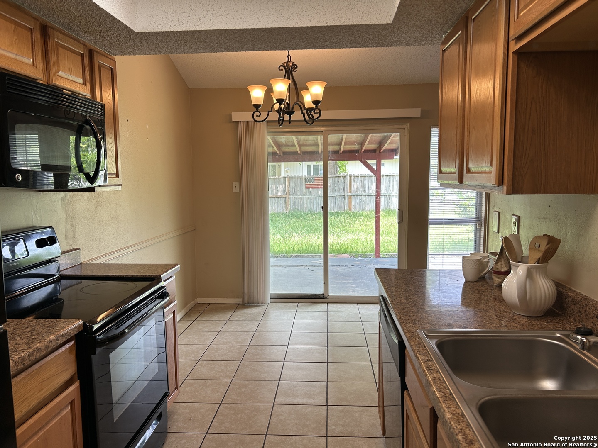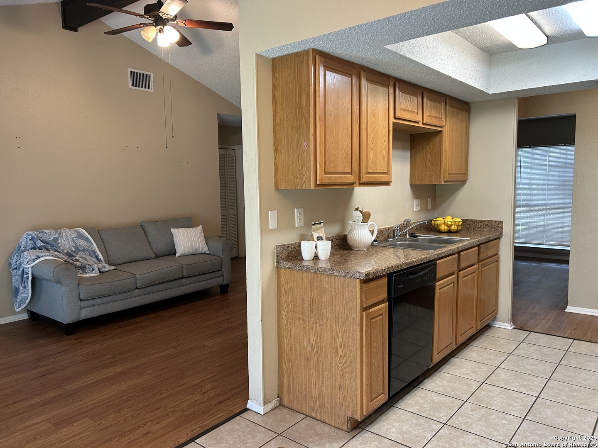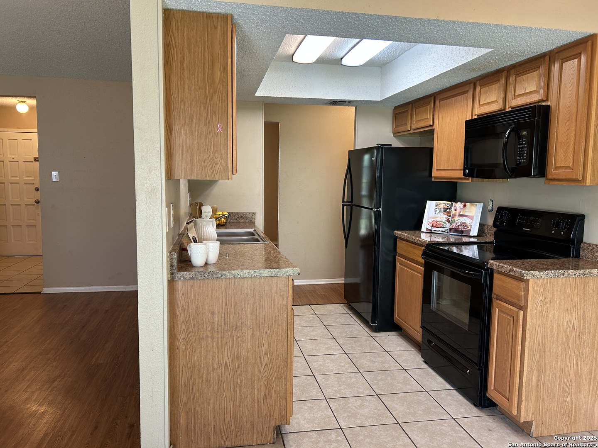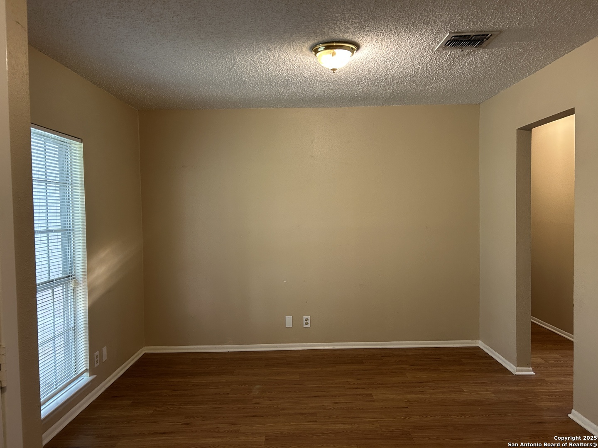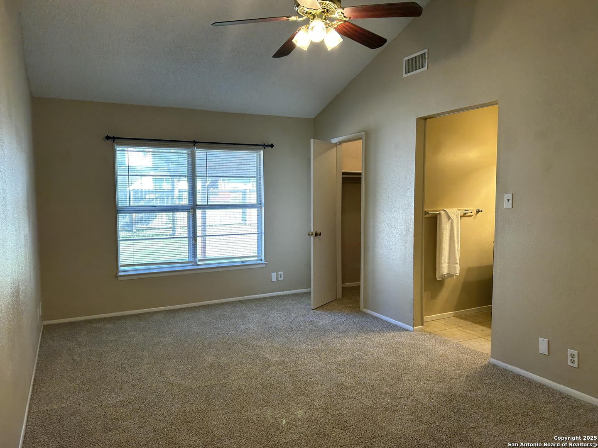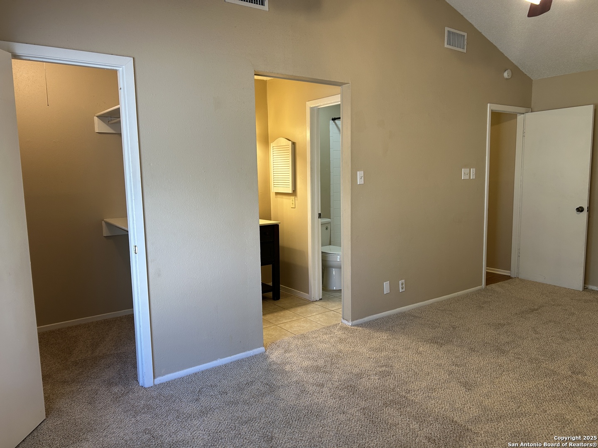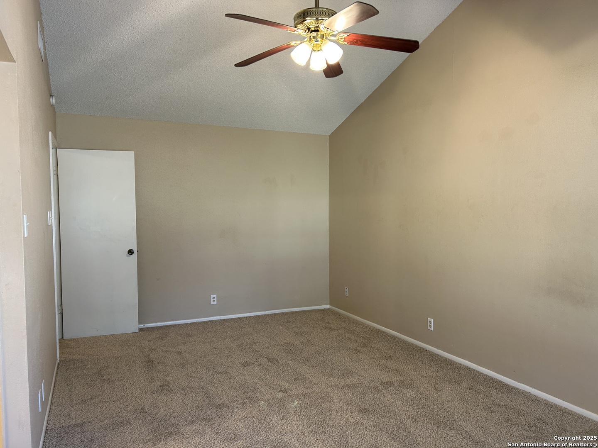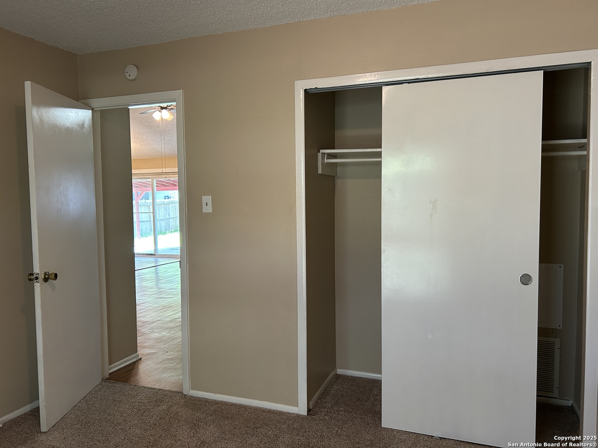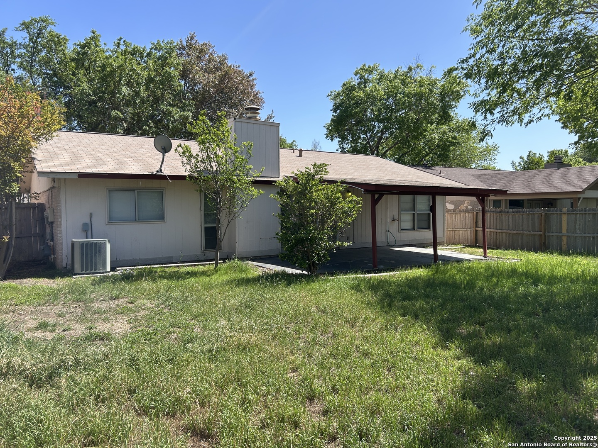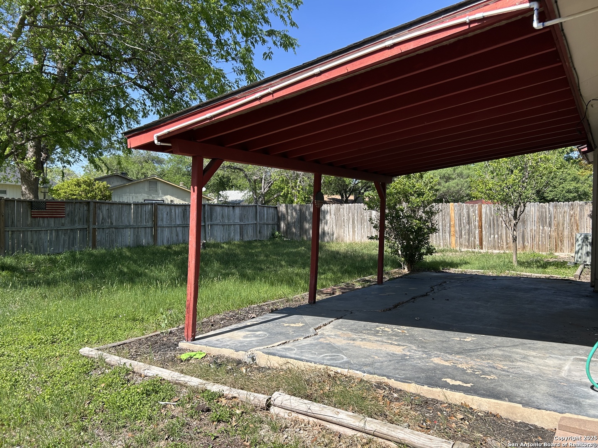Property Details
Misty Run
San Antonio, TX 78217
$210,000
3 BD | 2 BA | 1,344 SqFt
Property Description
Ideal Location Near Parks, Bases & Everyday Conveniences! Enjoy the perfect blend of nature and convenience! This home is situated just minutes from some of the area's most scenic outdoor spaces, including McAllister Park, featuring 10+ miles of trails and a 2+ acre dog park, as well as Friesenhahn Park and Comanche Lookout Park. Whether you're a nature lover, runner, cyclist, or dog owner-this location delivers. For commuters and military personnel, you're less than 12 miles to both Randolph AFB and Fort Sam Houston, making daily travel simple and stress-free. Plus, you're just around the corner from a wide array of shopping, dining, and entertainment options, putting everything you need right at your fingertips. Step inside to discover vaulted ceilings that create an open, airy feel throughout the living space. This move-in ready home features a split primary bedroom floor plan for added privacy, updated flooring in the primary suite, and a covered patio overlooking a level backyard shaded by mature trees-ideal for relaxing or entertaining.
Property Details
- Status:Available
- Type:Residential (Purchase)
- MLS #:1866073
- Year Built:1979
- Sq. Feet:1,344
Community Information
- Address:4659 Misty Run San Antonio, TX 78217
- County:Bexar
- City:San Antonio
- Subdivision:PEPPERIDGE
- Zip Code:78217
School Information
- School System:North East I.S.D
- High School:Madison
- Middle School:Harris
- Elementary School:Stahl
Features / Amenities
- Total Sq. Ft.:1,344
- Interior Features:One Living Area, Eat-In Kitchen, Utility Room Inside, High Ceilings
- Fireplace(s): One
- Floor:Carpeting, Ceramic Tile
- Inclusions:Ceiling Fans, Chandelier, Washer Connection, Dryer Connection, Stove/Range, Dishwasher, Smoke Alarm
- Master Bath Features:Tub/Shower Combo, Single Vanity
- Exterior Features:Patio Slab, Covered Patio, Privacy Fence, Mature Trees
- Cooling:One Central
- Heating Fuel:Natural Gas
- Heating:Central
- Master:11x19
- Bedroom 2:10x11
- Bedroom 3:11x11
- Dining Room:11x11
- Kitchen:8x8
Architecture
- Bedrooms:3
- Bathrooms:2
- Year Built:1979
- Stories:1
- Style:One Story
- Roof:Composition
- Foundation:Slab
- Parking:Two Car Garage
Property Features
- Neighborhood Amenities:None
- Water/Sewer:City
Tax and Financial Info
- Proposed Terms:Conventional, FHA, VA, Cash
- Total Tax:4978
3 BD | 2 BA | 1,344 SqFt

