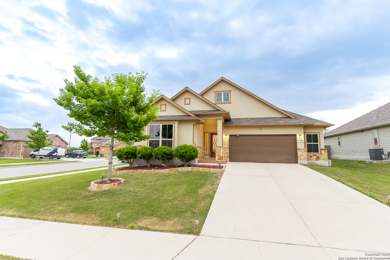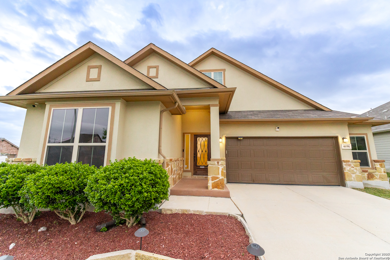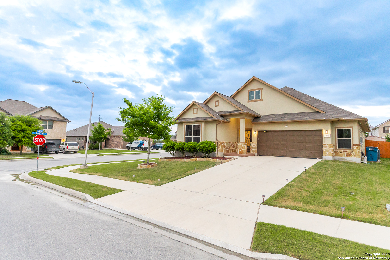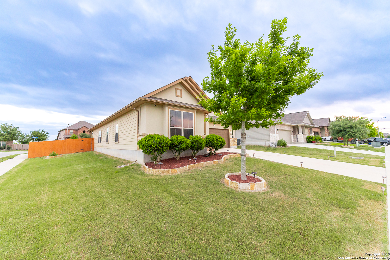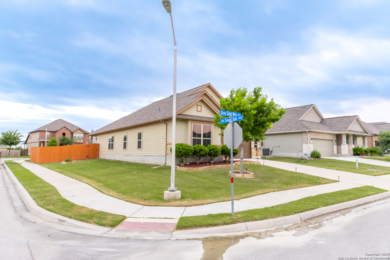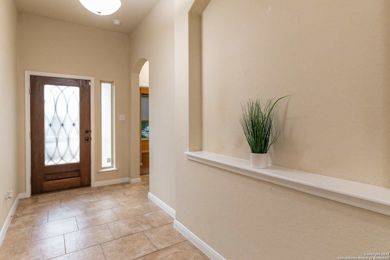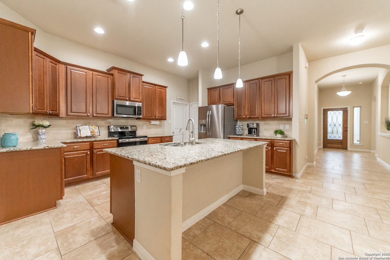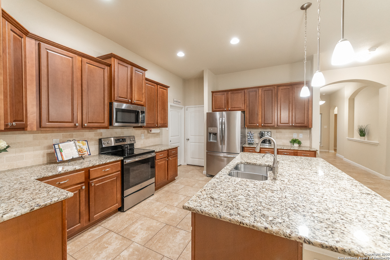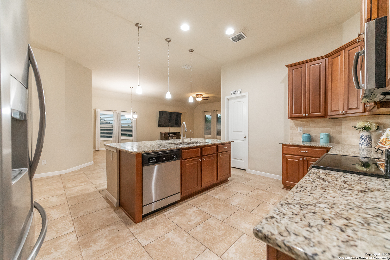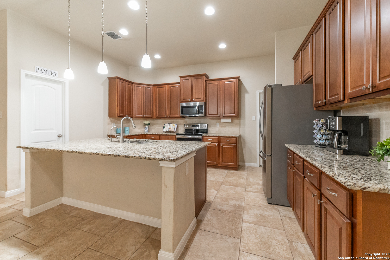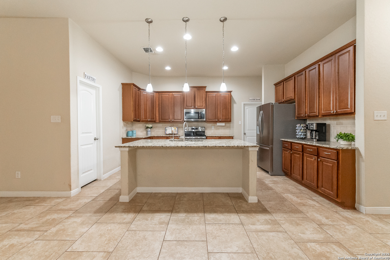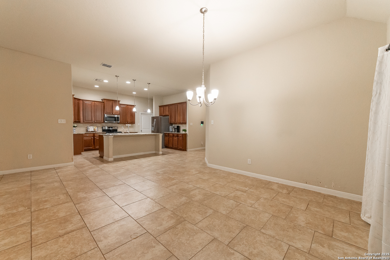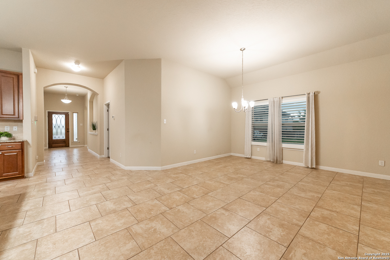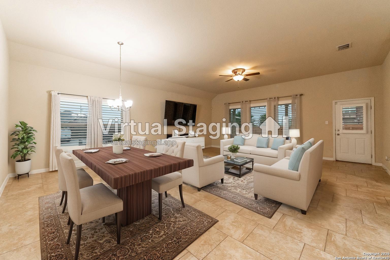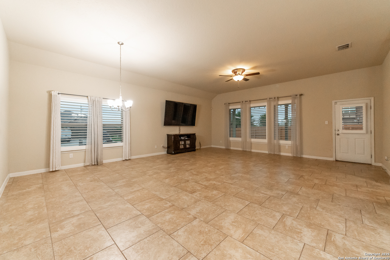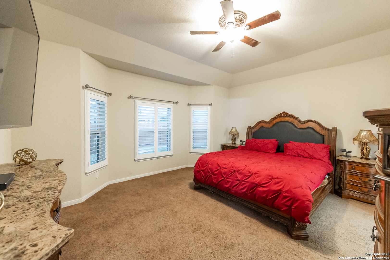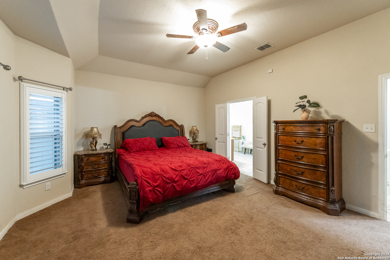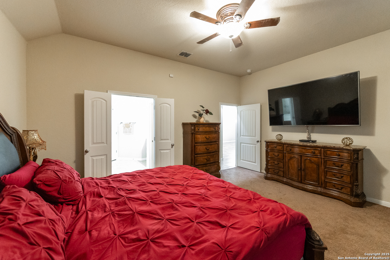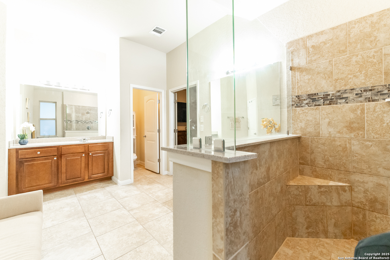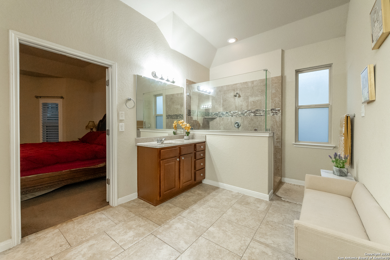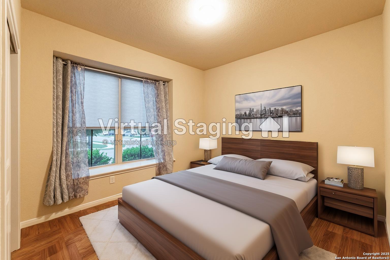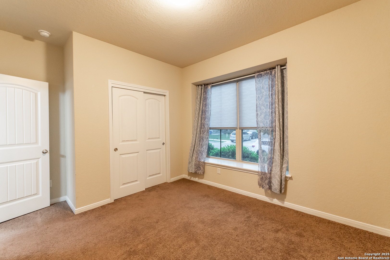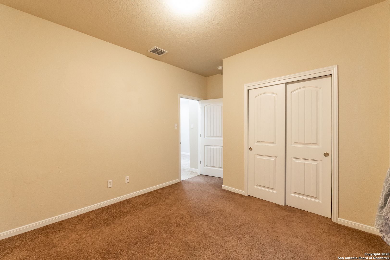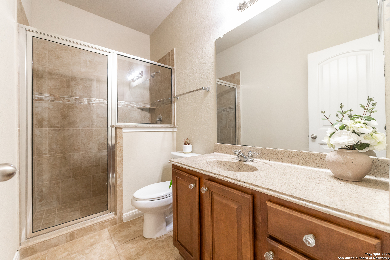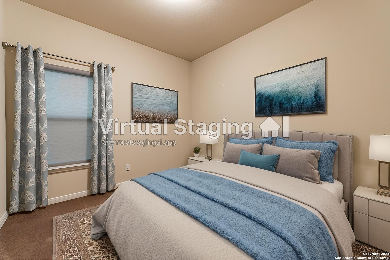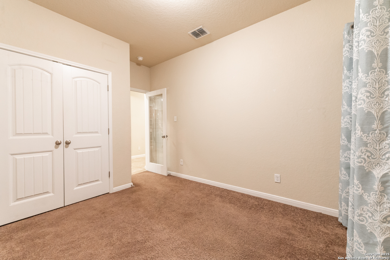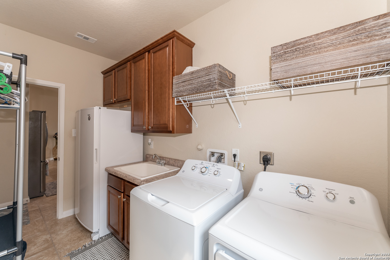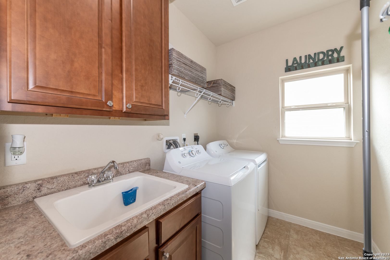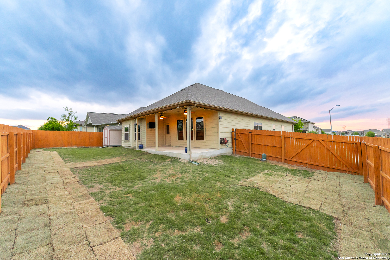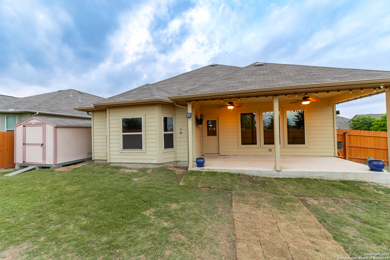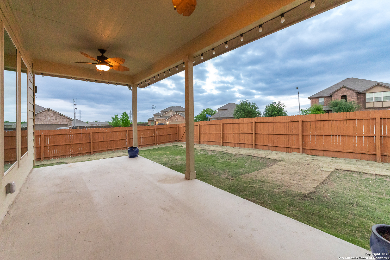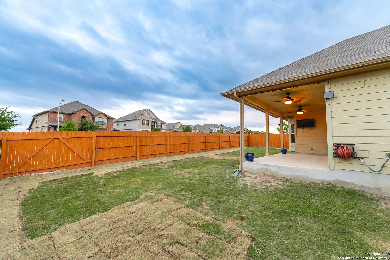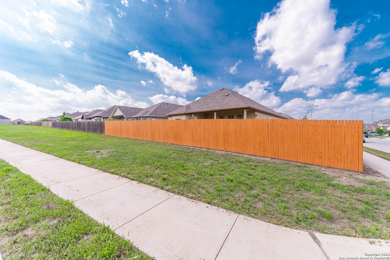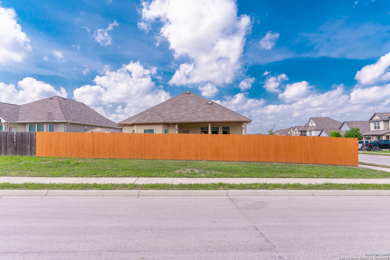Property Details
Grey Sotol Way
Schertz, TX 78108
$425,000
4 BD | 2 BA | 2,100 SqFt
Property Description
*OPEN HOUSE Sunday April 27th 12PM-3PM* Welcome Home to this beautiful one-story corner lot home featuring 4 bedrooms, 2 baths, 2100 sq ft of living space with no direct backyard neighbors! The floorplan features an extended entryway with pendent lighting, the perfect entertainment space with an open layout, recessed lighting, custom interior plantation shutters, tile floor in all wet areas and carpet only in the bedrooms. Kitchen includes stainless steel appliances, ceramic tile backsplash, granite countertops, a high bar kitchen island with pendent lighting which includes the bar stools, overlooking the dinning and family room. Owner's suite featuring a beautiful bay window, large walk-in closet, a walk-in shower with tile and mosaic band, and his/hers sinks. phenomenal features include an extended laundry room with a utility sink, cabinets and window. Extended covered patio, tuff shed for additional storage, sprinkler system front and back, gutters, large water softener system, and 5' bump out garage storage with window! Why buy a new build, when this home has it all including the blinds! Come see this home today and make it your home for tomorrow!
Property Details
- Status:Available
- Type:Residential (Purchase)
- MLS #:1859884
- Year Built:2018
- Sq. Feet:2,100
Community Information
- Address:4696 Grey Sotol Way Schertz, TX 78108
- County:Guadalupe
- City:Schertz
- Subdivision:CYPRESS POINT
- Zip Code:78108
School Information
- School System:Schertz-Cibolo-Universal City ISD
- High School:Steele
- Middle School:Dobie J. Frank
- Elementary School:John A Sippel
Features / Amenities
- Total Sq. Ft.:2,100
- Interior Features:Liv/Din Combo, Island Kitchen, Walk-In Pantry, Utility Room Inside, High Ceilings, Open Floor Plan, Cable TV Available, High Speed Internet, All Bedrooms Downstairs, Laundry Room, Telephone, Walk in Closets
- Fireplace(s): Not Applicable
- Floor:Carpeting, Ceramic Tile
- Inclusions:Washer Connection, Dryer Connection, Microwave Oven, Stove/Range, Disposal, Dishwasher, Ice Maker Connection, Water Softener (owned), Smoke Alarm, Pre-Wired for Security, Electric Water Heater, Garage Door Opener, Plumb for Water Softener, City Garbage service
- Master Bath Features:Shower Only, Separate Vanity
- Exterior Features:Patio Slab, Covered Patio, Privacy Fence, Sprinkler System, Double Pane Windows, Storage Building/Shed, Has Gutters
- Cooling:One Central
- Heating Fuel:Electric
- Heating:Central
- Master:15x15
- Bedroom 2:11x11
- Bedroom 3:11x11
- Bedroom 4:11x11
- Dining Room:12x12
- Kitchen:15x13
Architecture
- Bedrooms:4
- Bathrooms:2
- Year Built:2018
- Stories:1
- Style:One Story, Traditional
- Roof:Composition
- Foundation:Slab
- Parking:Two Car Garage, Oversized
Property Features
- Neighborhood Amenities:Park/Playground
- Water/Sewer:Water System, Sewer System
Tax and Financial Info
- Proposed Terms:Conventional, FHA, VA, Cash, USDA
- Total Tax:7535
4 BD | 2 BA | 2,100 SqFt

