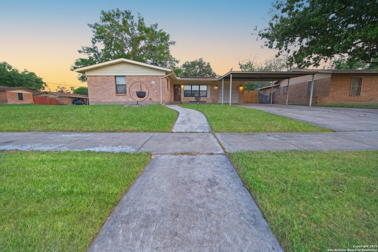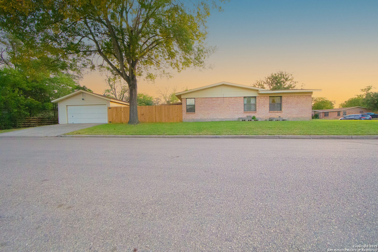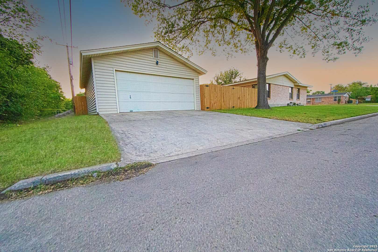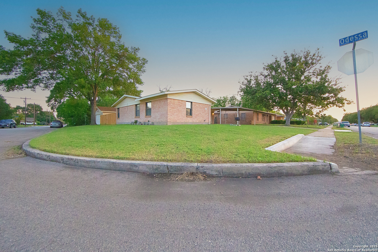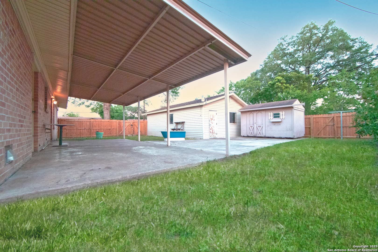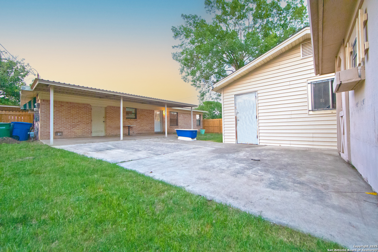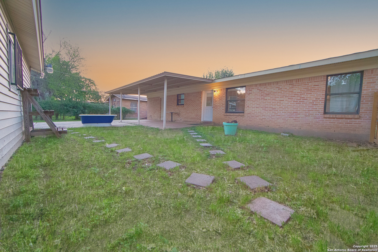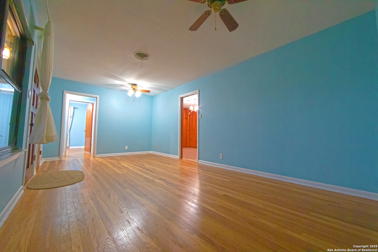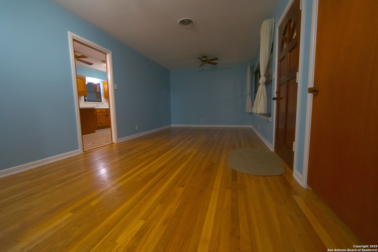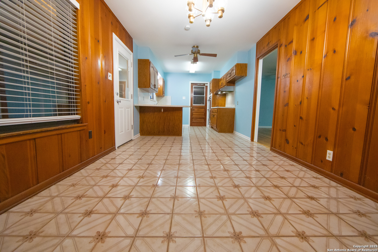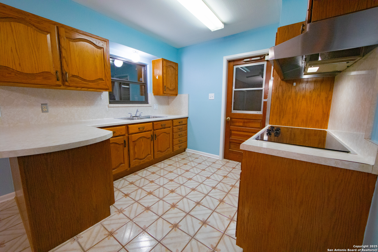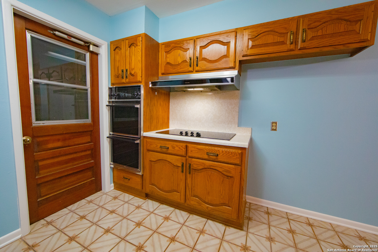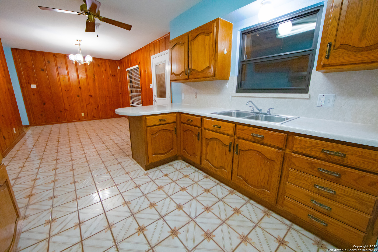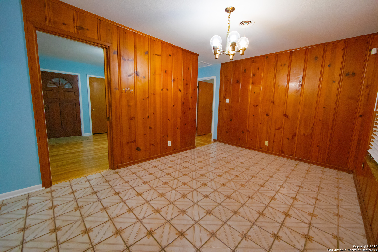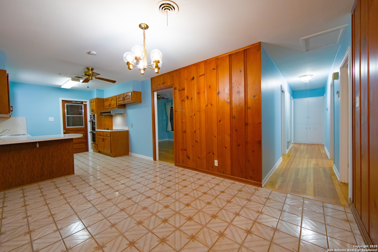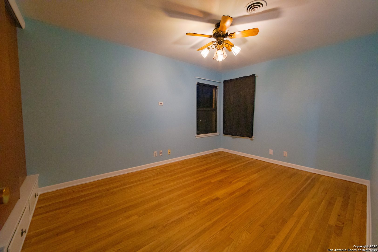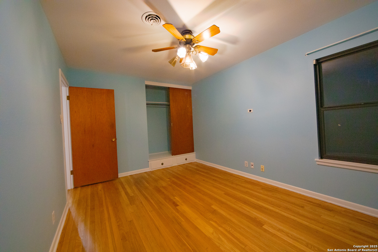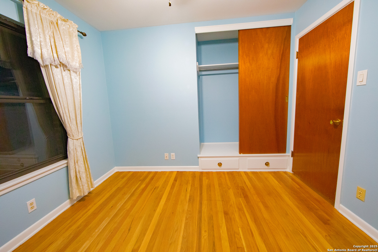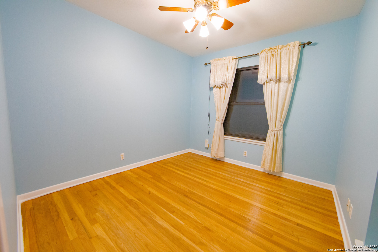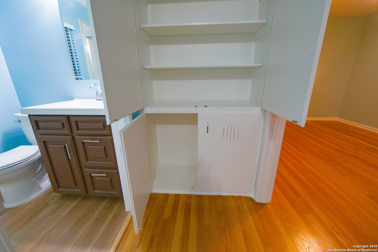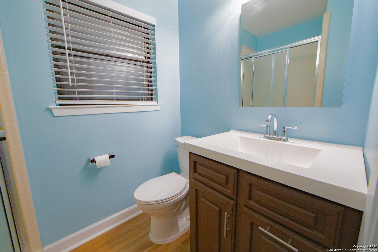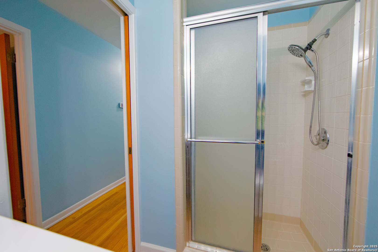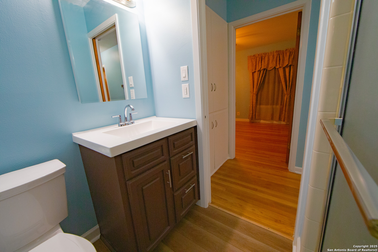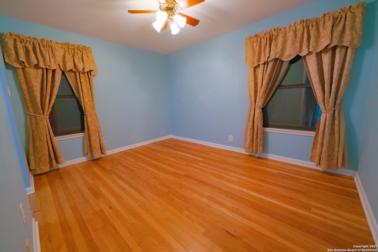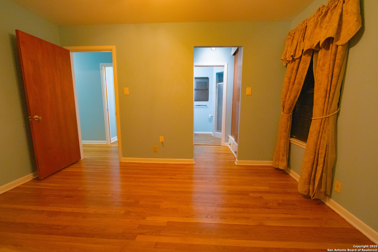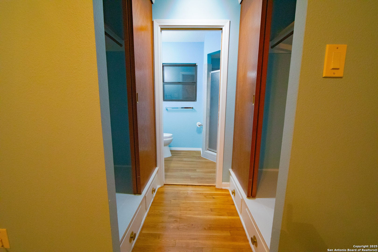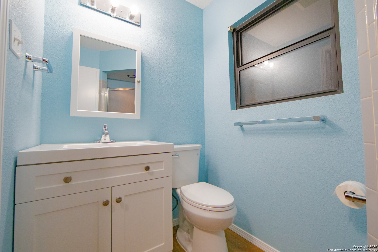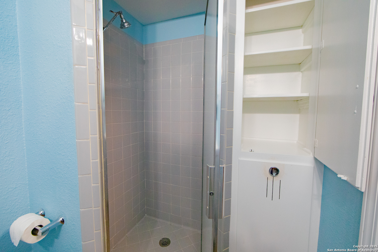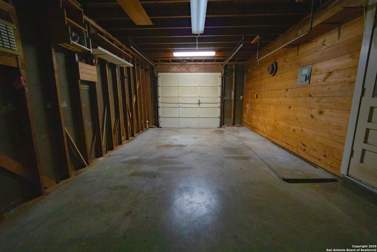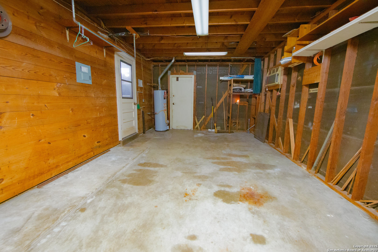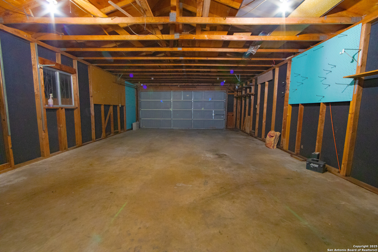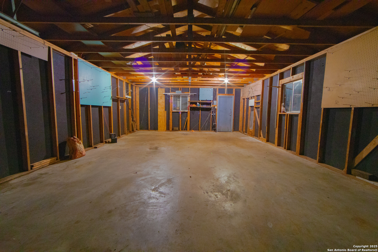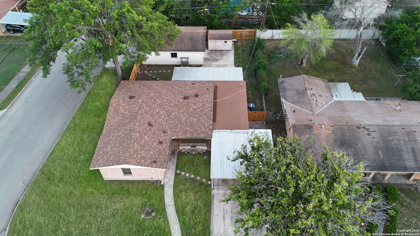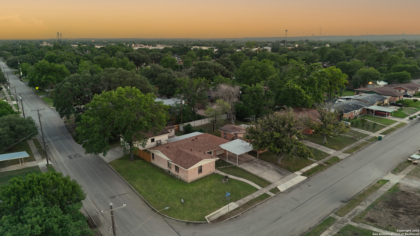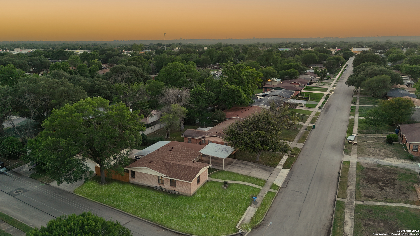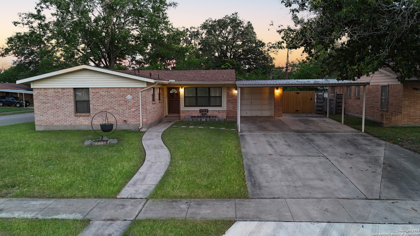Property Details
Creekmoor
San Antonio, TX 78220
$194,500
3 BD | 2 BA | 1,206 SqFt
Property Description
Welcome to 4722 Creekmoor Drive-a standout home in a prime San Antonio location! This four-sided red-brick residence sits on a spacious corner lot and combines solid construction with fresh updates. A brand-new roof (2025) and privacy fence set the stage for worry-free living, while original hardwood floors flow seamlessly through the main living areas. Inside, you'll find three generous bedrooms and two full baths, each featuring easy-care vinyl-wood flooring and bright, freshly painted walls. The kitchen, with its ceramic tile floors, offers plenty of space and opens directly to the backyard-a perfect setting for weekend barbecues or casual get-togethers. A handy shed adds extra storage for tools and toys. Car and hobby enthusiasts will love the parking setup: an attached one-car garage plus carport for daily convenience, and a detached two-car garage/workshop ready for your projects or extra gear. All this, just minutes from I-10, Loop 410, top schools, shopping centers, and entertainment hotspots, means you're always close to what matters most. Key Features at a Glance 3 spacious bedrooms & 2 full bathrooms Four-sided red brick with new roof (2025) Original hardwood floors; ceramic tile kitchen; vinyl-wood baths Attached 1-car garage + carport; detached 2-car garage/workshop Large corner lot with new privacy fence & utility shed Easy access to highways, schools, shopping, and dining Experience the perfect blend of durability, space, and convenience at 4722 Creekmoor Drive-this home is ready for its next chapter!
Property Details
- Status:Available
- Type:Residential (Purchase)
- MLS #:1865810
- Year Built:1958
- Sq. Feet:1,206
Community Information
- Address:4722 Creekmoor San Antonio, TX 78220
- County:Bexar
- City:San Antonio
- Subdivision:DELLCREST
- Zip Code:78220
School Information
- School System:San Antonio I.S.D.
- High School:Call District
- Middle School:Call District
- Elementary School:Call District
Features / Amenities
- Total Sq. Ft.:1,206
- Interior Features:One Living Area, Utility Area in Garage, 1st Floor Lvl/No Steps, Cable TV Available, High Speed Internet, Laundry in Garage
- Fireplace(s): Not Applicable
- Floor:Ceramic Tile, Wood
- Inclusions:Ceiling Fans, Washer Connection, Dryer Connection, Cook Top, Built-In Oven, Disposal, Smoke Alarm, Gas Water Heater, Smooth Cooktop, City Garbage service
- Master Bath Features:Shower Only, Single Vanity
- Exterior Features:Patio Slab, Covered Patio, Privacy Fence, Storage Building/Shed
- Cooling:One Central
- Heating Fuel:Natural Gas
- Heating:Central
- Master:13x10
- Bedroom 2:13x10
- Bedroom 3:10x9
- Dining Room:14x10
- Kitchen:9x9
Architecture
- Bedrooms:3
- Bathrooms:2
- Year Built:1958
- Stories:1
- Style:One Story
- Roof:Composition
- Foundation:Slab
- Parking:Three Car Garage, Detached, Attached, Side Entry
Property Features
- Neighborhood Amenities:None
- Water/Sewer:Water System, Sewer System
Tax and Financial Info
- Proposed Terms:Conventional, FHA, VA, Cash, Investors OK
- Total Tax:4817
3 BD | 2 BA | 1,206 SqFt

