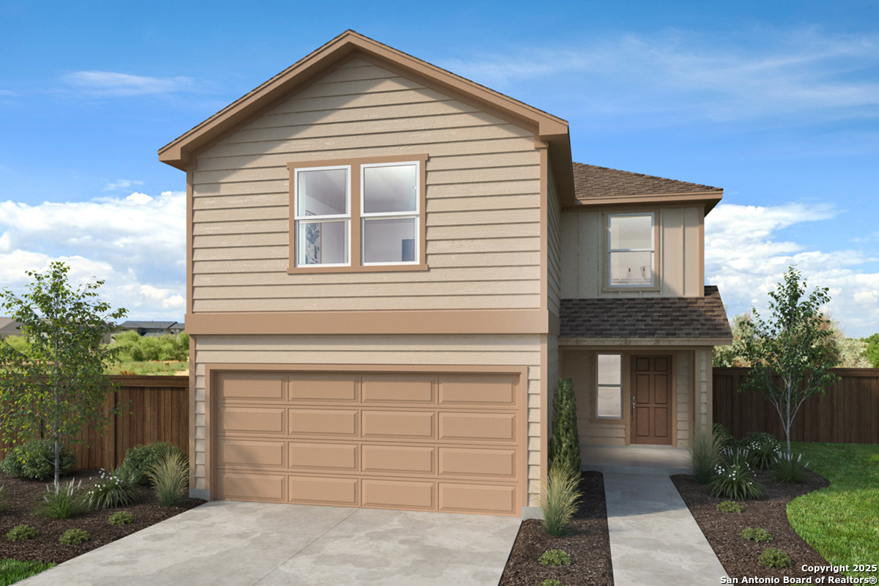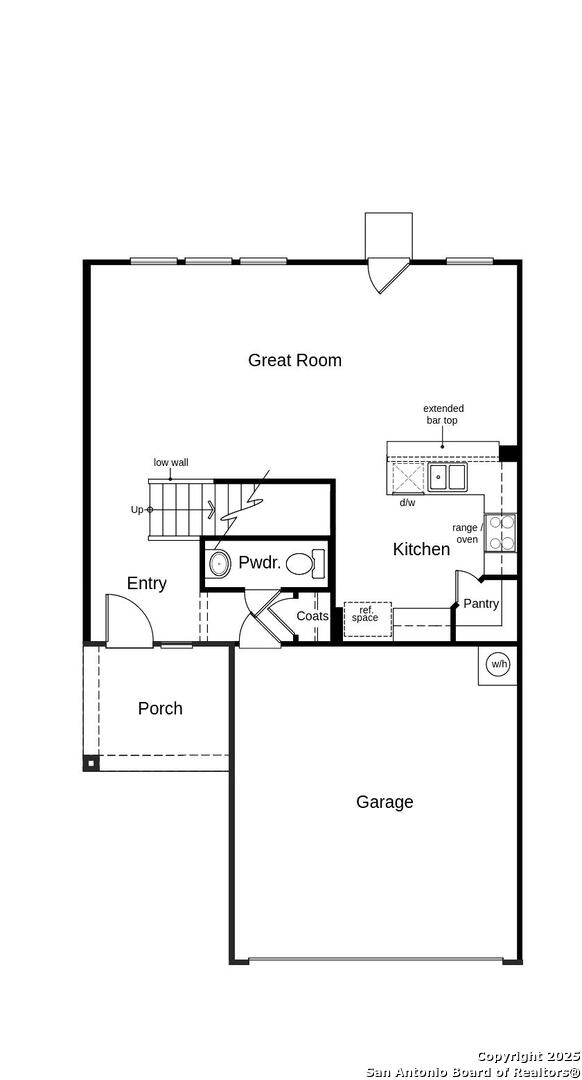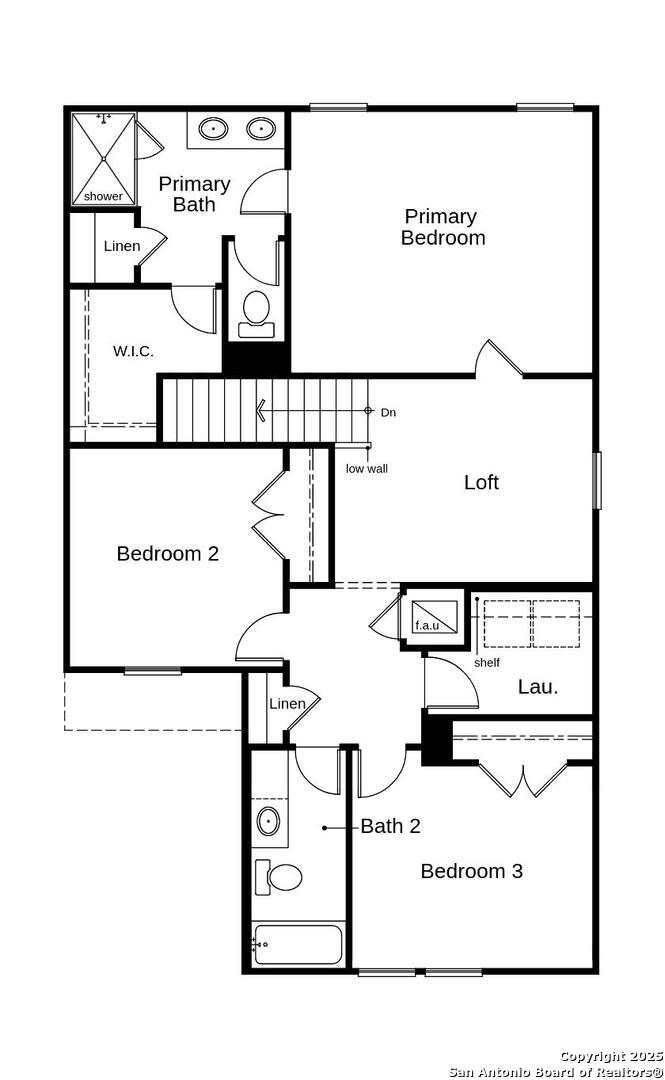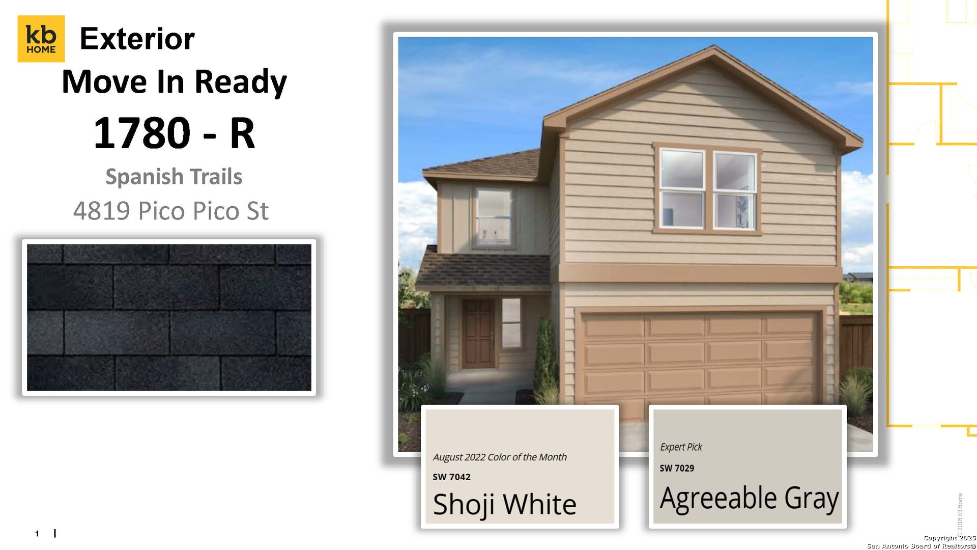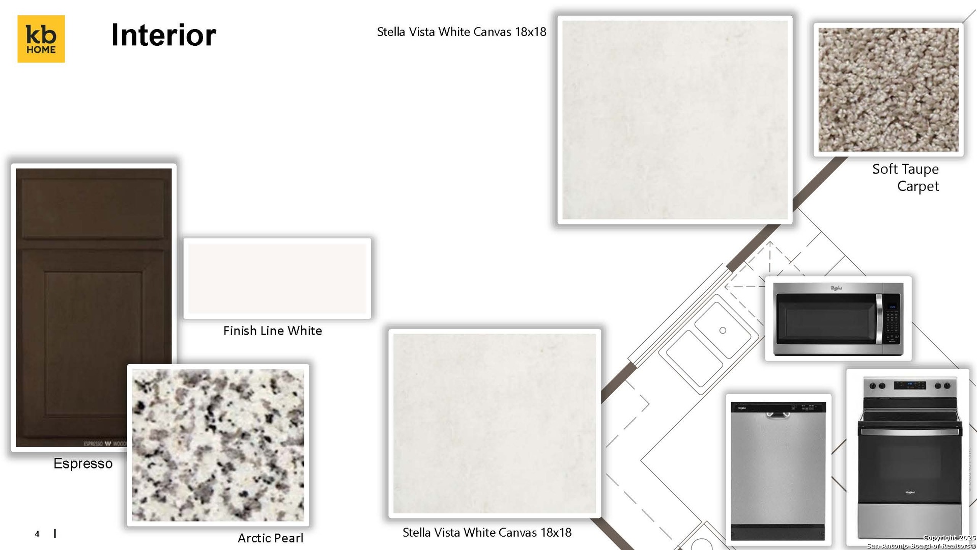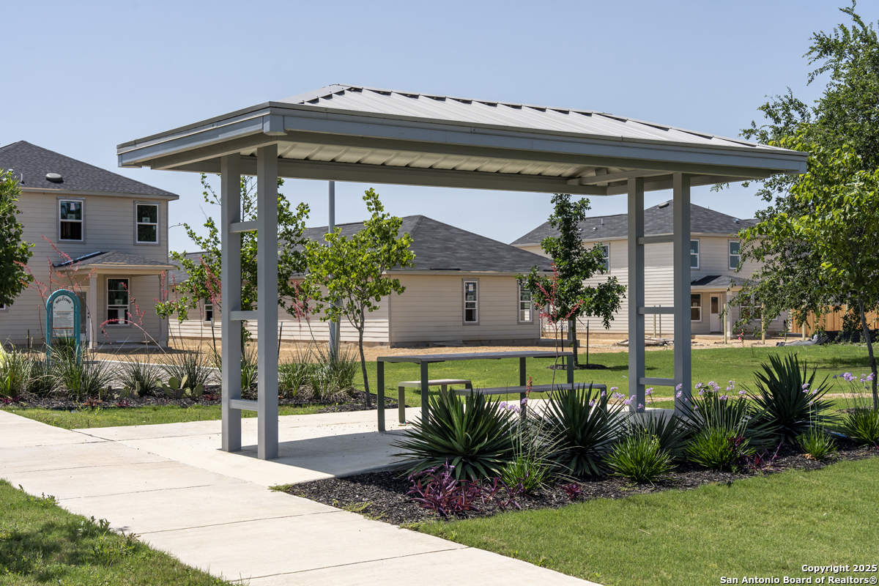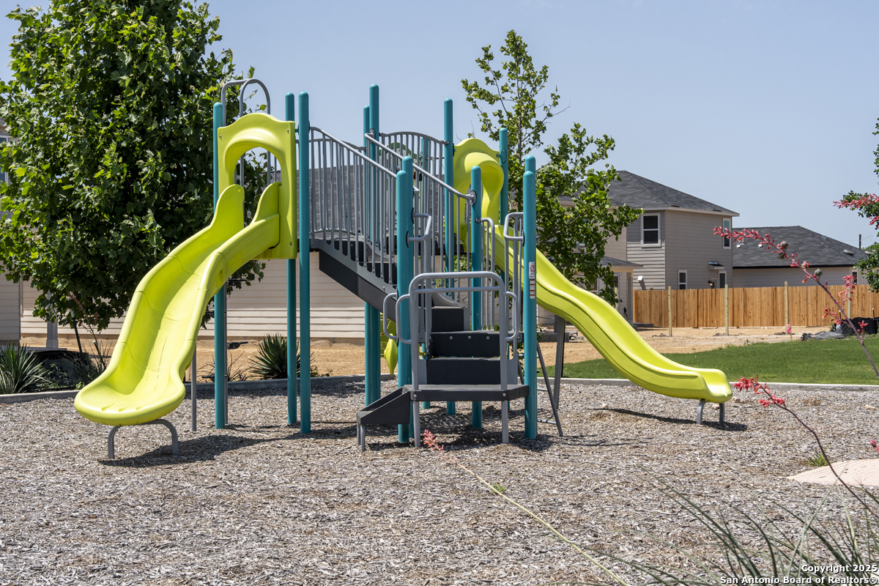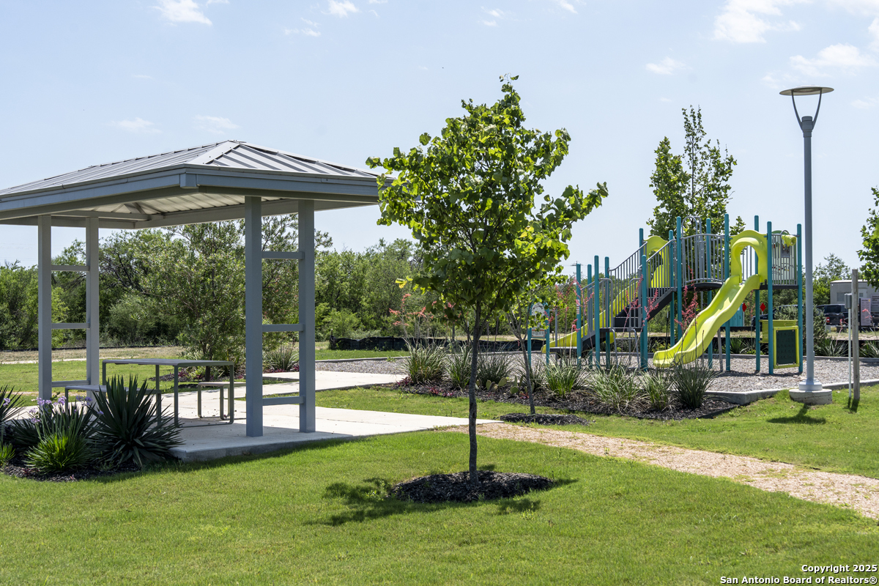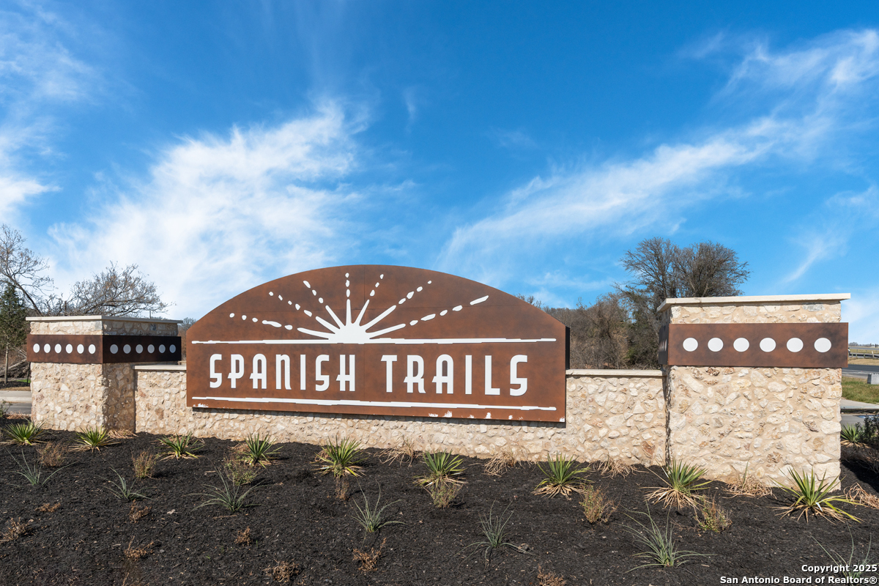Property Details
PICO PICO STREET
San Antonio, TX 78222
$241,080
3 BD | 3 BA | 1,780 SqFt
Property Description
Enjoy modern comfort in this stylish home featuring 9-ft. first floor ceilings for a spacious feel. The kitchen is a chef's delight with Whirlpool stainless steel appliances, Woodmont Belmont 42-in. cabinets, Arctic Pearl granite countertops, a Daltile tile backsplash, and an extended breakfast bar. The primary bath includes upgraded cabinets and a 42-in. shower with a sleek Daltile tile surround. Elegant finishes like a Carrara-style entry door, Kwikset Polo knob hardware, and Stella Vista ceramic tile flooring in the kitchen, great room, and baths add refined charm. A wireless security system provides peace of mind, while a fully sodded yard and automatic sprinkler system make outdoor care effortless.
Property Details
- Status:Contract Pending
- Type:Residential (Purchase)
- MLS #:1878047
- Year Built:2025
- Sq. Feet:1,780
Community Information
- Address:4819 PICO PICO STREET San Antonio, TX 78222
- County:Bexar
- City:San Antonio
- Subdivision:SPANISH TRAILS-UNIT 1 WEST
- Zip Code:78222
School Information
- School System:East Central I.S.D
- High School:East Central
- Middle School:Legacy
- Elementary School:Sinclair
Features / Amenities
- Total Sq. Ft.:1,780
- Fireplace(s): Not Applicable
- Floor:Saltillo Tile
- Inclusions:Washer Connection, Dryer Connection
- Master Bath Features:Shower Only
- Cooling:One Central
- Heating Fuel:Electric
- Heating:Central
- Master:14x16
- Bedroom 2:11x12
- Bedroom 3:11x12
- Kitchen:10x11
Architecture
- Bedrooms:3
- Bathrooms:3
- Year Built:2025
- Stories:2
- Style:Two Story
- Roof:Composition
- Foundation:Slab
- Parking:Two Car Garage
Property Features
- Neighborhood Amenities:Park/Playground
- Water/Sewer:Water System, Sewer System
Tax and Financial Info
- Proposed Terms:Conventional, FHA, VA, TX Vet, Cash
3 BD | 3 BA | 1,780 SqFt

