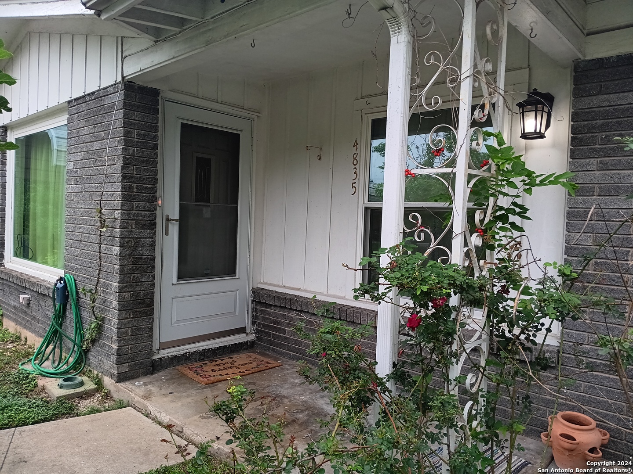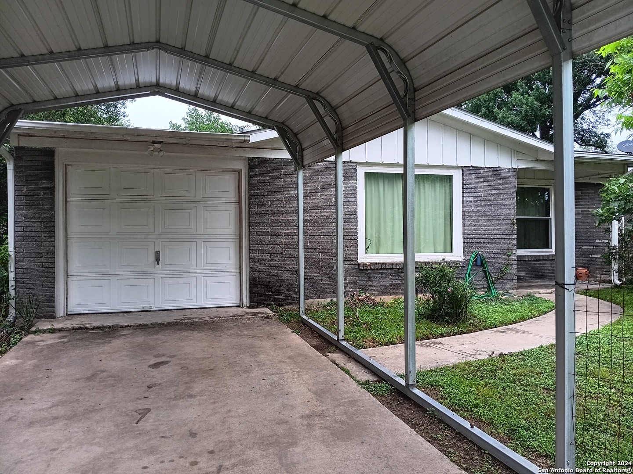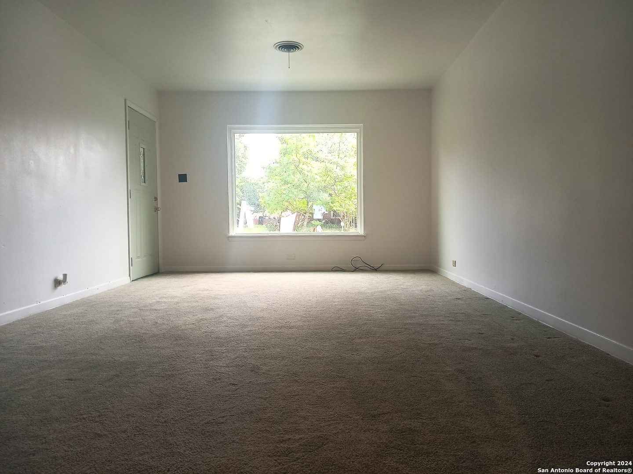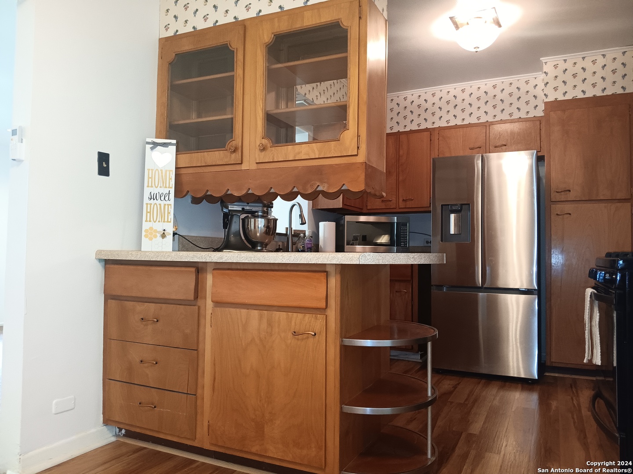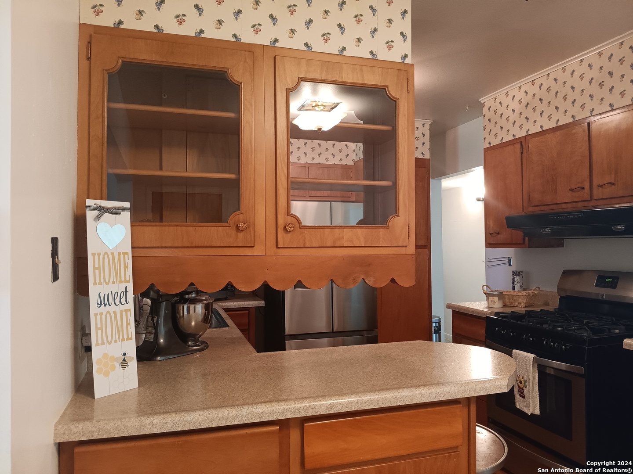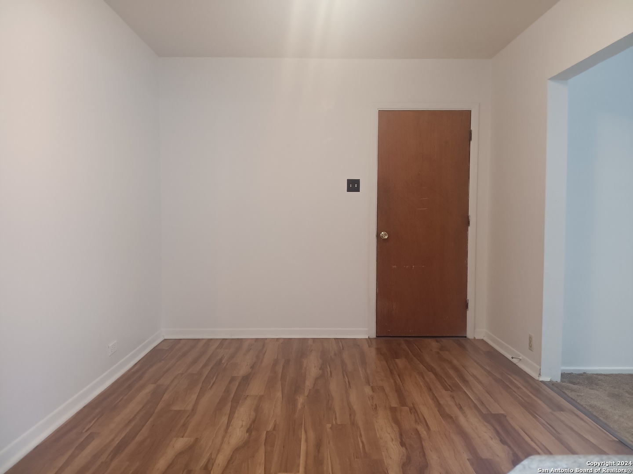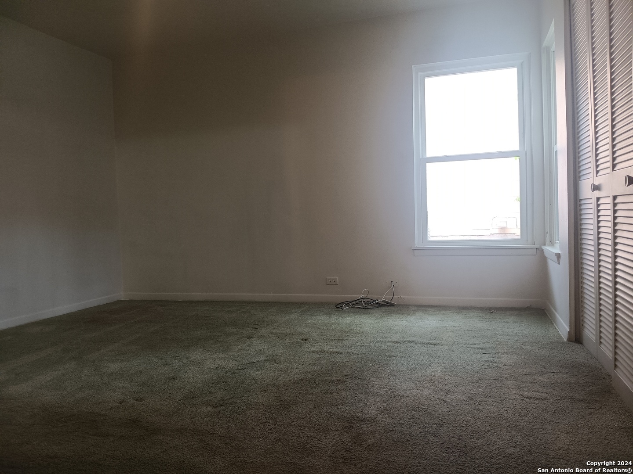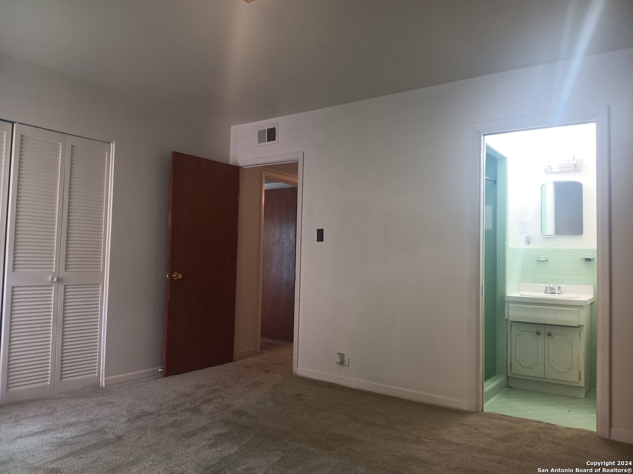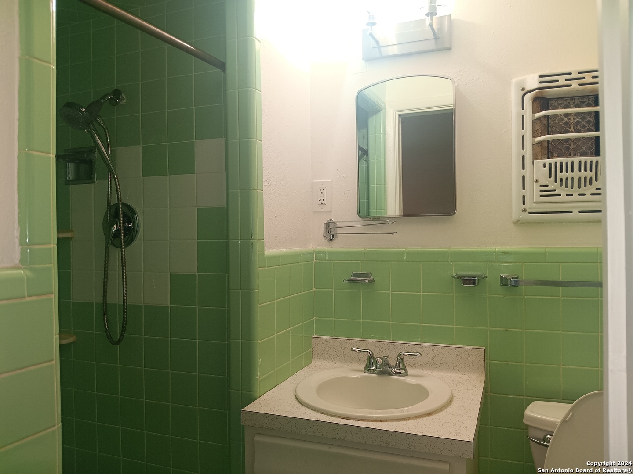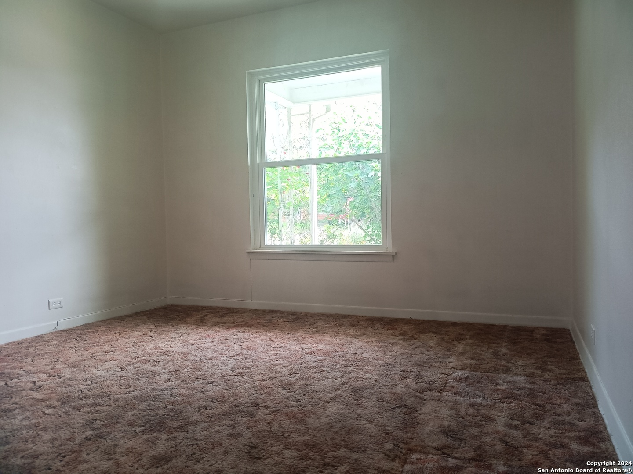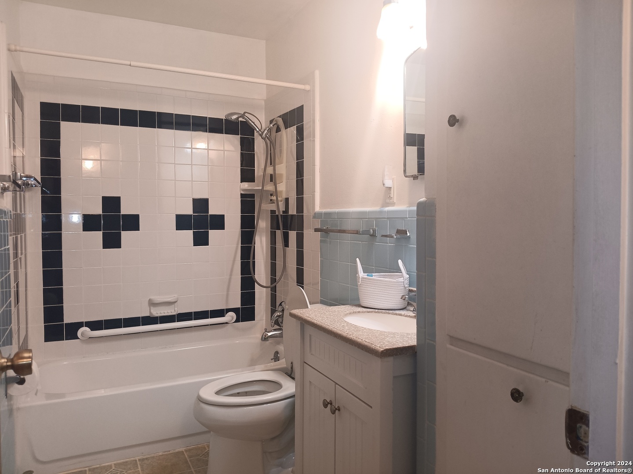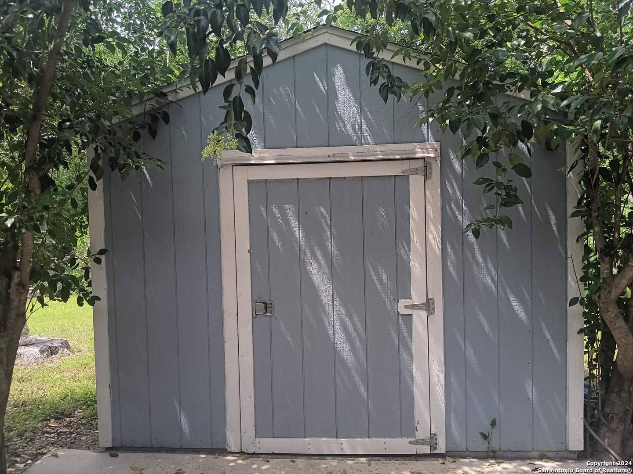Property Details
NEWCOME
San Antonio, TX 78229
$255,000
3 BD | 2 BA | 1,922 SqFt
Property Description
Step into the comfort and convenience with this charming one-story residence nestled near medical center, offering seamless access to the bustling 410 highway. As you enter, you're greeted by not one, but two inviting living spaces, each offering its own unique ambiance for relaxation and entertainment. The layout seamlessly transitions from one gathering area to the next, providing ample room for hosting guests or simply unwinding with loved ones. Beyond the living areas lies a versatile room, bathed in natural light from a charming skylight above. With its cozy fireplace and serene atmosphere, this space is perfect for a home office, library, or creative studio - the possibilities are endless. Don't miss the opportunity to make this home yours. Schedule a showing today.
Property Details
- Status:Available
- Type:Residential (Purchase)
- MLS #:1773050
- Year Built:1959
- Sq. Feet:1,922
Community Information
- Address:4835 NEWCOME San Antonio, TX 78229
- County:Bexar
- City:San Antonio
- Subdivision:GLENOAKS PARK
- Zip Code:78229
School Information
- School System:Northside
- High School:Holmes Oliver W
- Middle School:Neff Pat
- Elementary School:Glenoaks
Features / Amenities
- Total Sq. Ft.:1,922
- Interior Features:Two Living Area, Separate Dining Room, Study/Library, Utility Area in Garage, Skylights, All Bedrooms Downstairs, Laundry Main Level, Laundry in Garage
- Fireplace(s): Wood Burning, Stone/Rock/Brick
- Floor:Carpeting, Laminate
- Inclusions:Ceiling Fans, Washer Connection, Dryer Connection, Stove/Range, Gas Cooking, Refrigerator, Smoke Alarm, Gas Water Heater, City Garbage service
- Master Bath Features:Shower Only
- Cooling:One Central, Other
- Heating Fuel:Natural Gas
- Heating:Central, Other
- Master:13x12
- Bedroom 2:14x10
- Bedroom 3:10x10
- Dining Room:10x13
- Family Room:20x15
- Kitchen:10x10
- Office/Study:19x11
Architecture
- Bedrooms:3
- Bathrooms:2
- Year Built:1959
- Stories:1
- Style:One Story
- Roof:Composition
- Foundation:Slab
- Parking:One Car Garage
Property Features
- Neighborhood Amenities:None
- Water/Sewer:City
Tax and Financial Info
- Proposed Terms:Conventional, FHA, VA
- Total Tax:6359.03
3 BD | 2 BA | 1,922 SqFt


