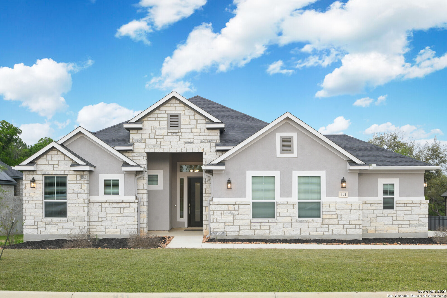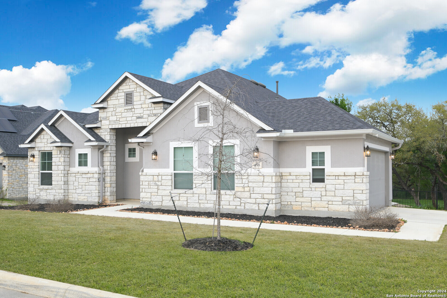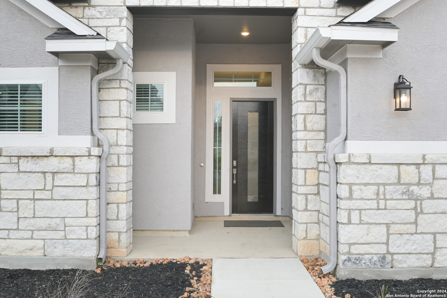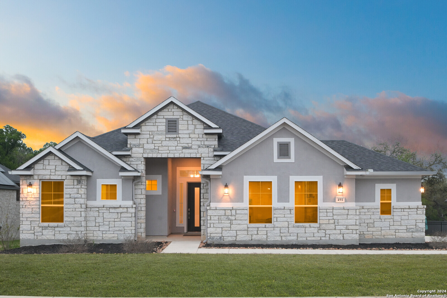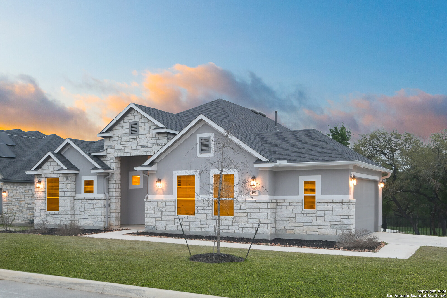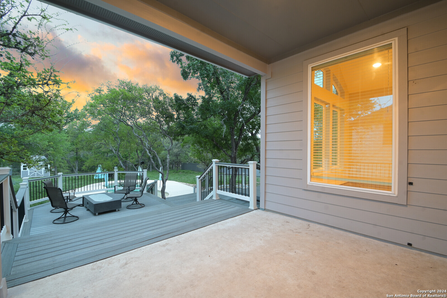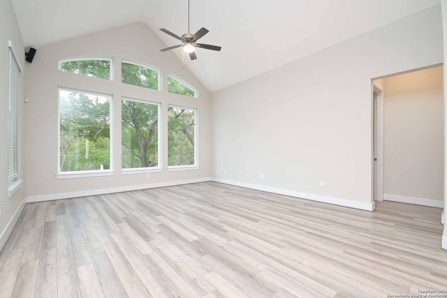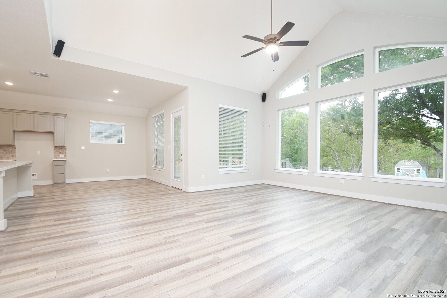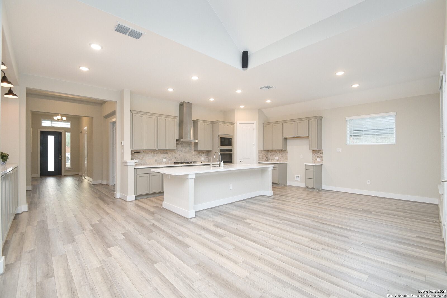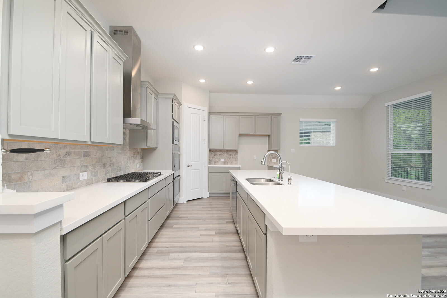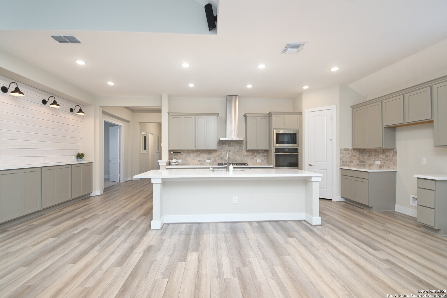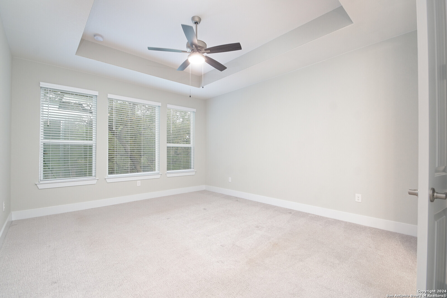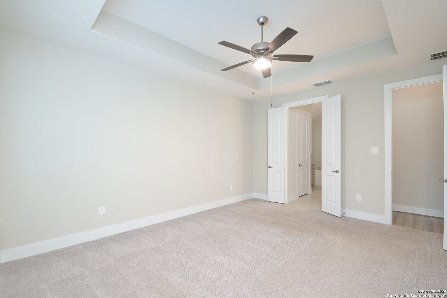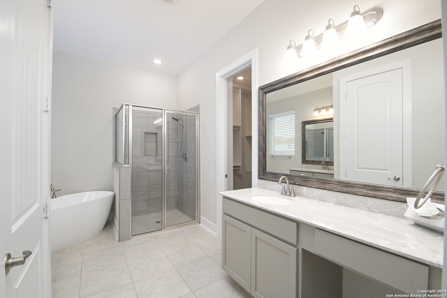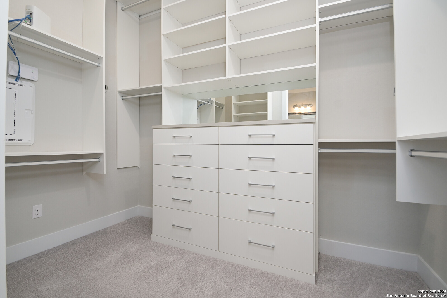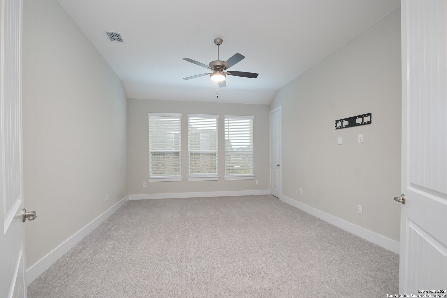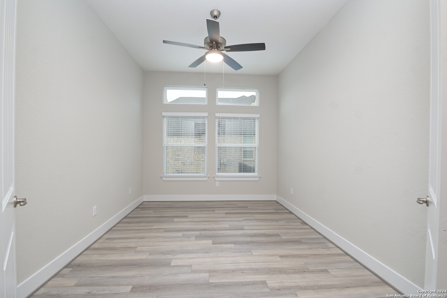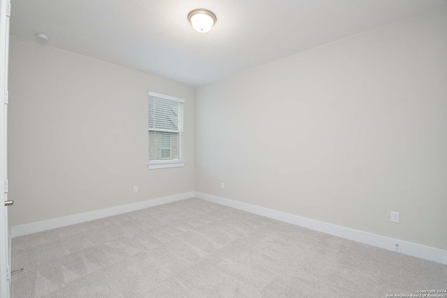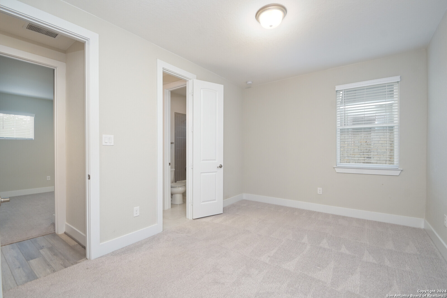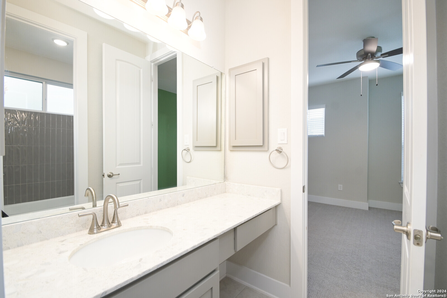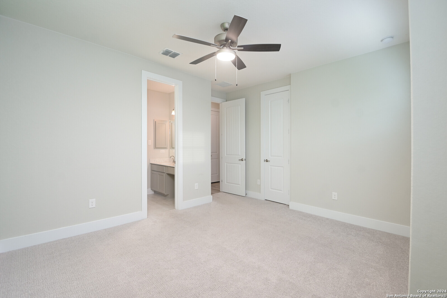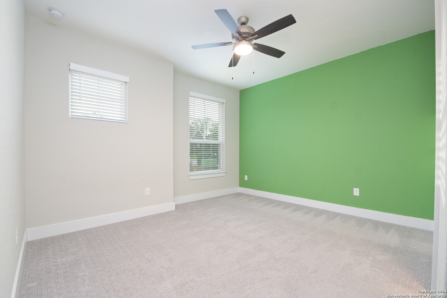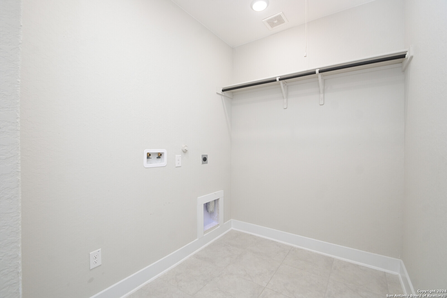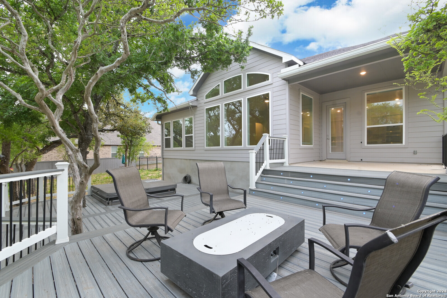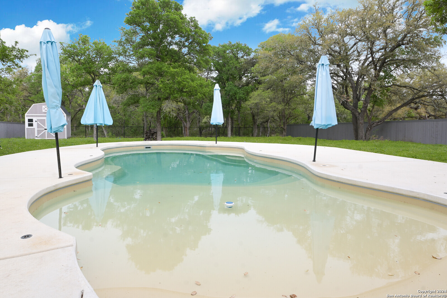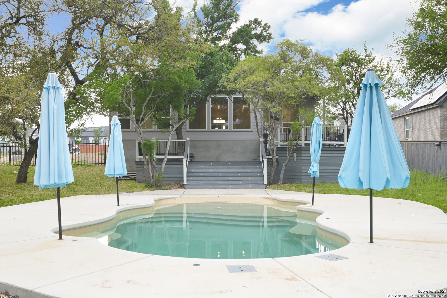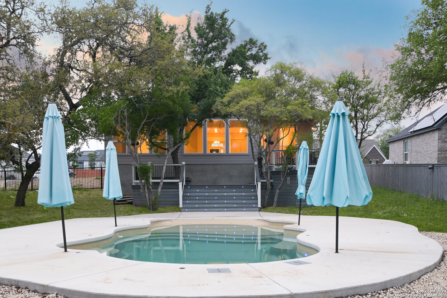Property Details
ENGLEWOOD LN
Castroville, TX 78009
$595,000
4 BD | 3 BA | 2,453 SqFt
Property Description
Discover your dream home in Potranco Oaks situated in beautiful Castroville! This stunning Chesmar-built single-story gem features an extra open layout, 3 bedrooms and 2.5 baths, boasting high vaulted ceilings and well designed floorplan pouring into the backyard space. The kitchen flows effortlessly into the living area, offering plenty of cabinet space and an oversized island perfect for hosting gatherings. Retreat to the luxurious master suite, complete with separate vanities and a spacious walk-in closet. Step outside to your backyard oasis, featuring a beautiful beach-entry in-ground pool and custom-built decking around the spa hot tub, ideal for entertaining or unwinding. With Medina Valley ISD schools just around the corner, this home perfectly blends comfort and convenience. Don't miss your chance to own this Country Oasis today!
Property Details
- Status:Contract Pending
- Type:Residential (Purchase)
- MLS #:1812215
- Year Built:2022
- Sq. Feet:2,453
Community Information
- Address:491 ENGLEWOOD LN Castroville, TX 78009
- County:Medina
- City:Castroville
- Subdivision:POTRANCO OAKS
- Zip Code:78009
School Information
- School System:Medina Valley I.S.D.
- High School:Medina Valley
- Middle School:Loma Alta
- Elementary School:Potranco
Features / Amenities
- Total Sq. Ft.:2,453
- Interior Features:One Living Area, Eat-In Kitchen, Island Kitchen, Study/Library, High Ceilings, Open Floor Plan, Walk in Closets
- Fireplace(s): Not Applicable
- Floor:Carpeting, Ceramic Tile
- Inclusions:Ceiling Fans, Washer Connection, Dryer Connection, Disposal, Dishwasher
- Master Bath Features:Tub/Shower Separate, Separate Vanity
- Exterior Features:Patio Slab, Covered Patio, Deck/Balcony, Privacy Fence, Wrought Iron Fence, Mature Trees
- Cooling:One Central
- Heating Fuel:Electric
- Heating:Central
- Master:14x16
- Bedroom 2:14x11
- Bedroom 3:14x11
- Bedroom 4:14x12
- Kitchen:17x10
Architecture
- Bedrooms:4
- Bathrooms:3
- Year Built:2022
- Stories:1
- Style:One Story, Texas Hill Country
- Roof:Composition
- Foundation:Slab
- Parking:Two Car Garage
Property Features
- Neighborhood Amenities:None
- Water/Sewer:Water System, Sewer System
Tax and Financial Info
- Proposed Terms:Conventional, FHA, VA, TX Vet, Cash
- Total Tax:14714
4 BD | 3 BA | 2,453 SqFt

