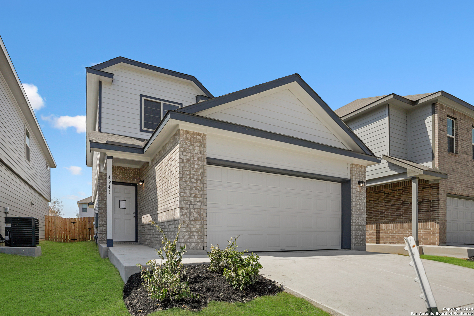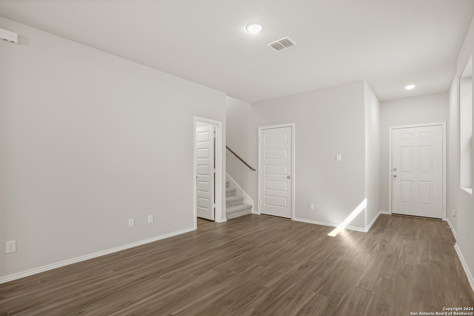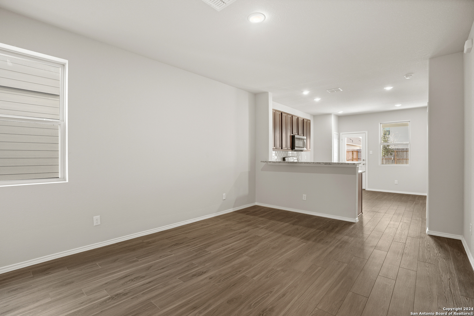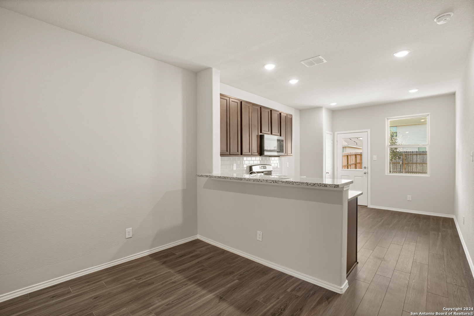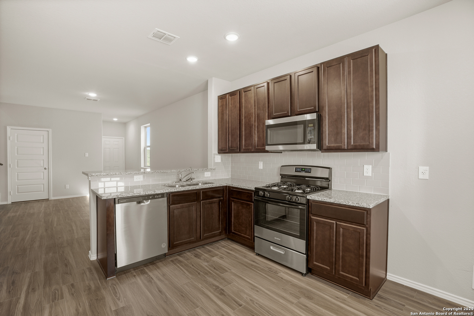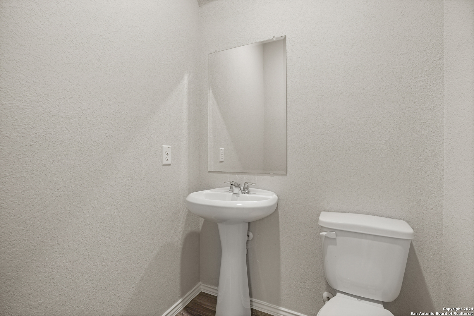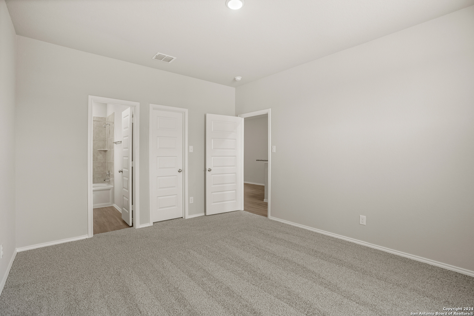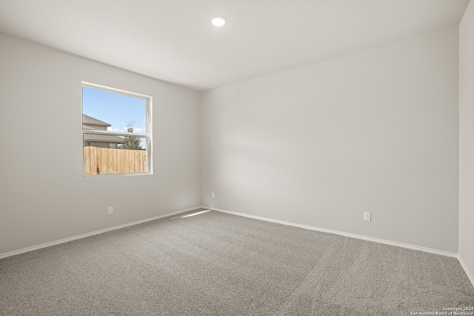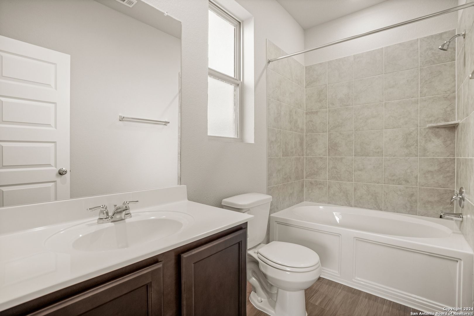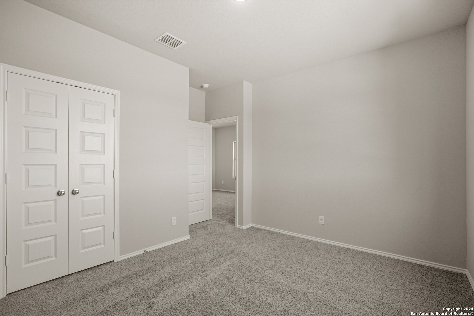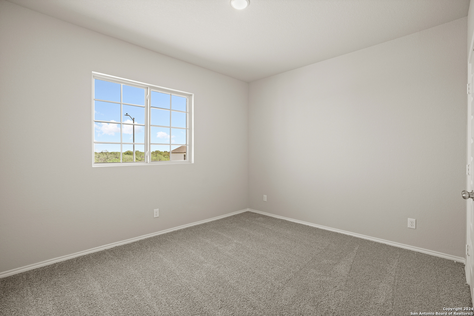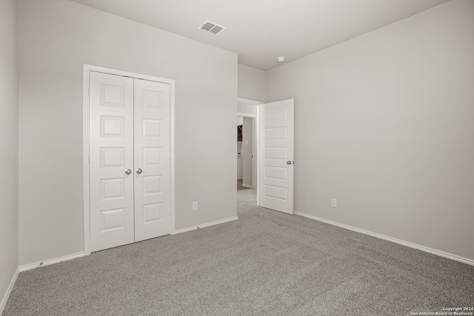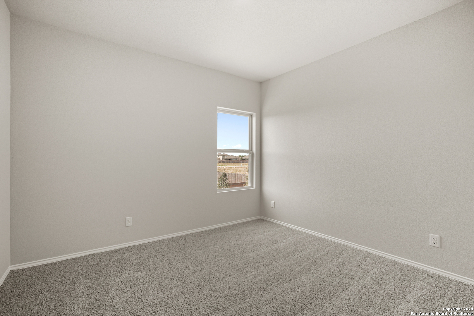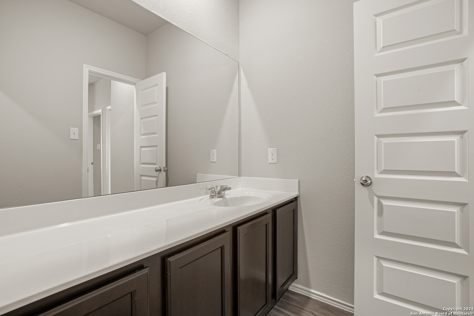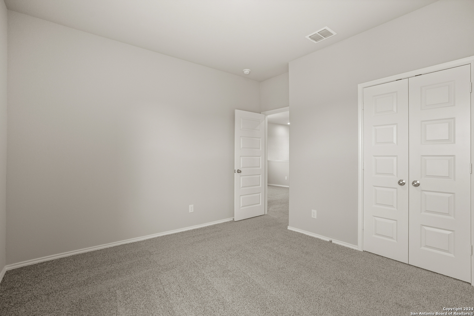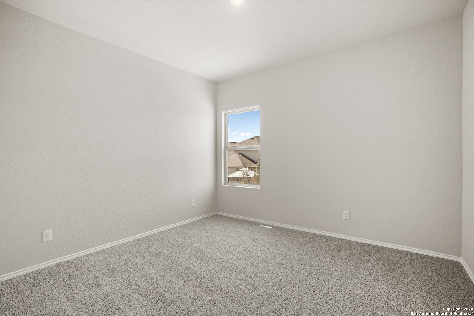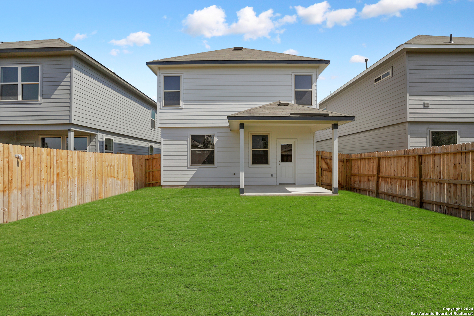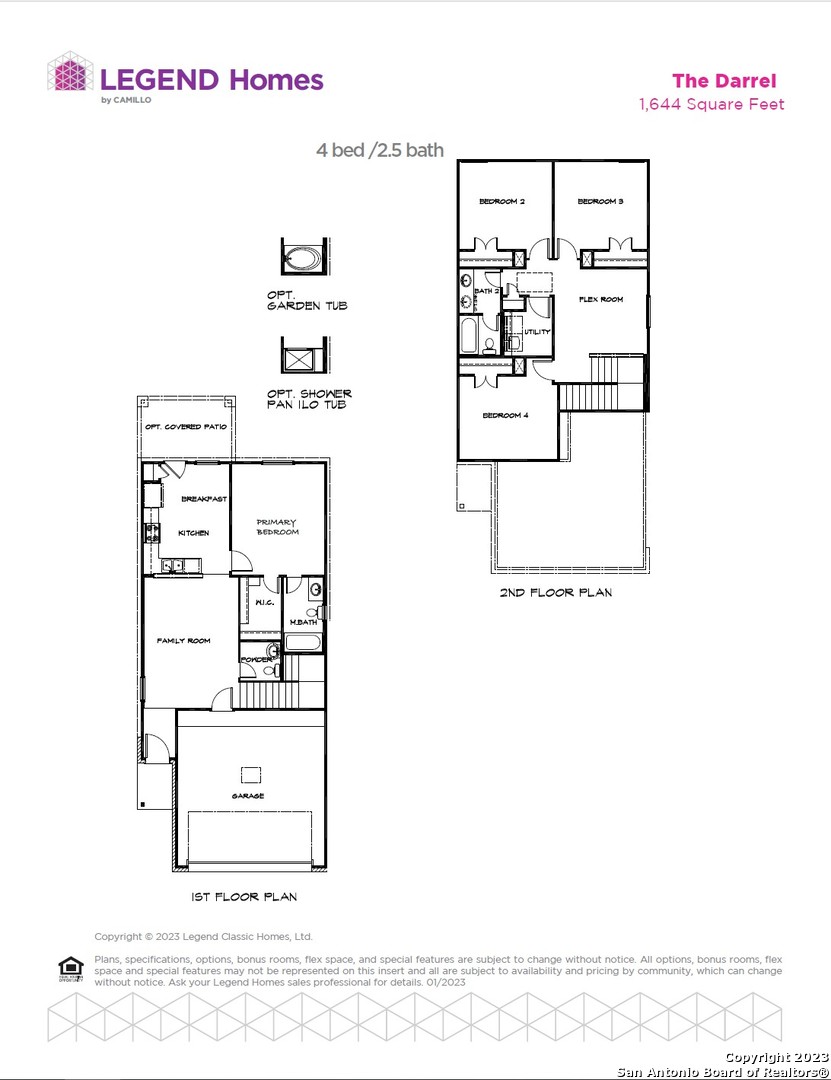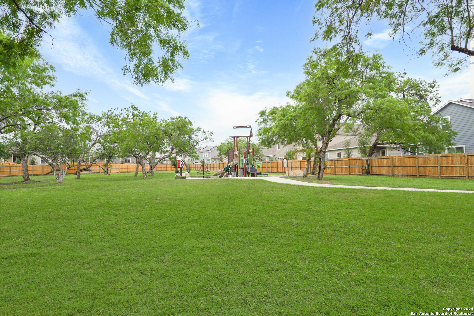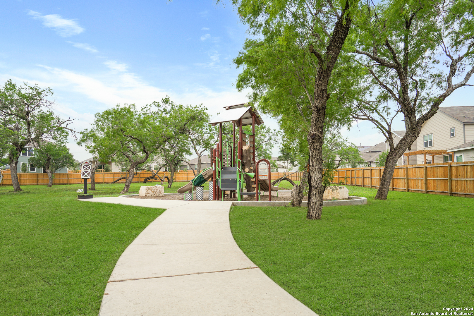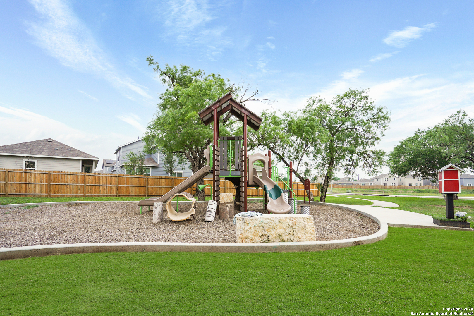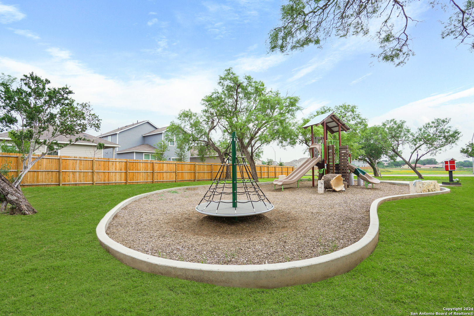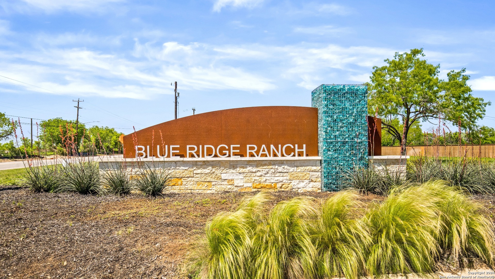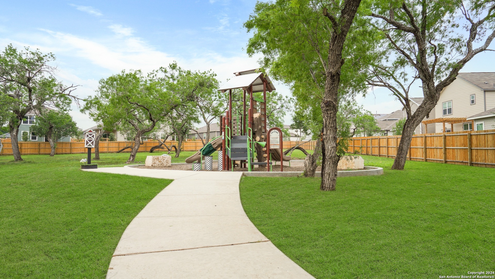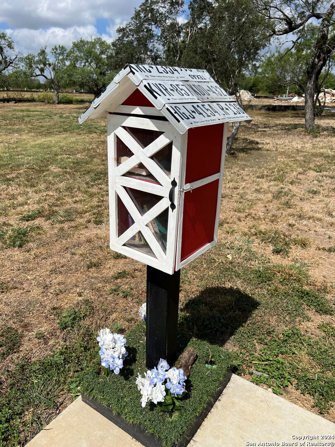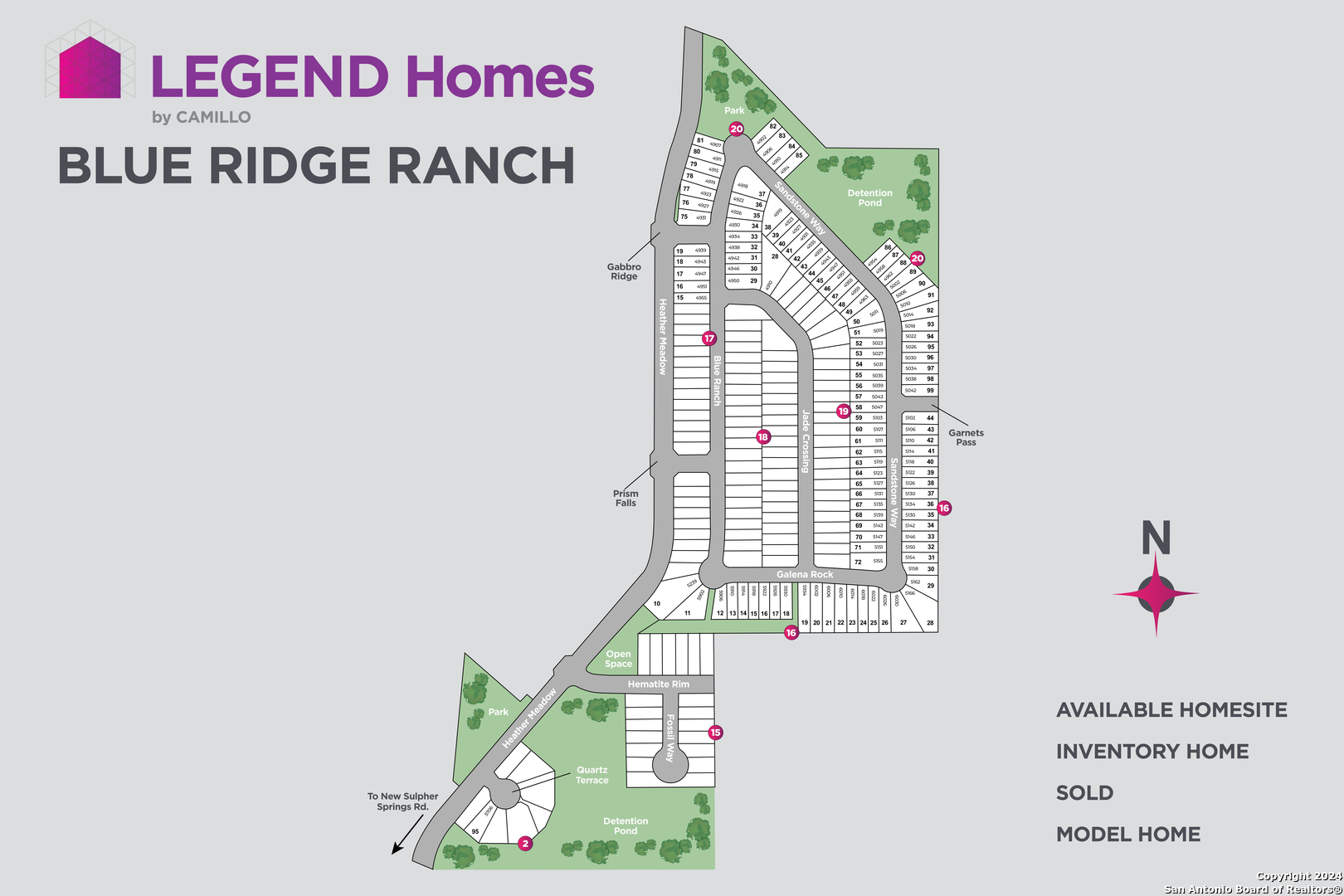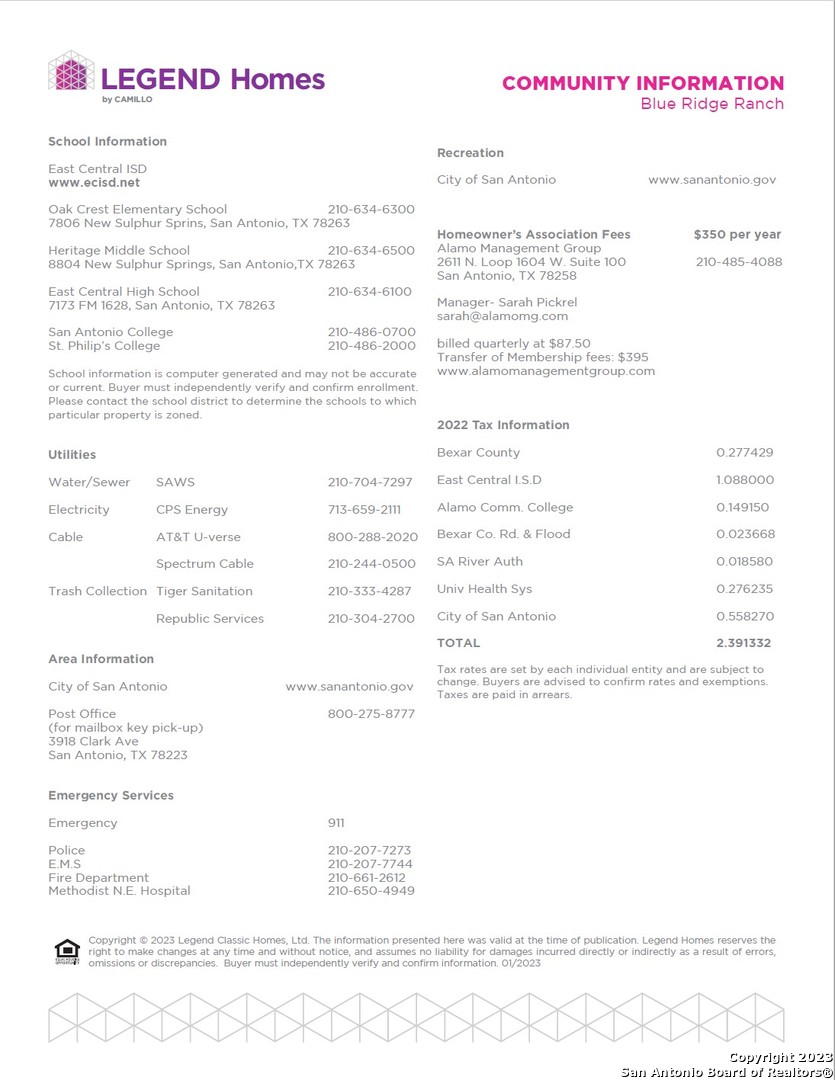Property Details
Sandstone Way
San Antonio, TX 78222
$264,990
4 BD | 3 BA | 1,644 SqFt
Property Description
Love where you live in Blue Ridge Ranch in San Antonio, TX! The Darrel floor plan is a spacious two-story home with 4 bedrooms, 2.5 baths, game room, and 2-car garage. This home has it all, including vinyl plank flooring throughout the common areas! The gourmet kitchen is sure to please with 42-inch cabinets and granite countertops! Retreat to the first-floor Owner's Suite featuring a garden tub/shower combo and spacious walk-in closet. Enjoy the great outdoors with a covered patio! Don't miss your opportunity to call Blue Ridge Ranch home, schedule a visit today!
Property Details
- Status:Contract Pending
- Type:Residential (Purchase)
- MLS #:1808152
- Year Built:2024
- Sq. Feet:1,644
Community Information
- Address:4943 Sandstone Way San Antonio, TX 78222
- County:Bexar
- City:San Antonio
- Subdivision:BLUE RIDGE RANCH
- Zip Code:78222
School Information
- School System:East Central I.S.D
- High School:East Central
- Middle School:Heritage
- Elementary School:Oak Crest Elementary
Features / Amenities
- Total Sq. Ft.:1,644
- Interior Features:One Living Area, Game Room, Utility Room Inside, Walk in Closets
- Fireplace(s): Not Applicable
- Floor:Carpeting, Vinyl
- Inclusions:Washer Connection, Dryer Connection, Self-Cleaning Oven, Microwave Oven, Stove/Range, Gas Cooking, Disposal, Dishwasher, Ice Maker Connection, Smoke Alarm, Pre-Wired for Security, Gas Water Heater, Plumb for Water Softener, City Garbage service
- Master Bath Features:Tub/Shower Combo
- Exterior Features:Covered Patio, Privacy Fence, Sprinkler System, Double Pane Windows
- Cooling:One Central
- Heating Fuel:Electric, Natural Gas
- Heating:Central, 1 Unit
- Master:13x15
- Bedroom 2:12x12
- Bedroom 3:13x12
- Bedroom 4:12x11
- Kitchen:12x11
Architecture
- Bedrooms:4
- Bathrooms:3
- Year Built:2024
- Stories:2
- Style:Two Story
- Roof:Composition
- Foundation:Slab
- Parking:Two Car Garage
Property Features
- Lot Dimensions:35x120
- Neighborhood Amenities:Park/Playground
- Water/Sewer:City
Tax and Financial Info
- Proposed Terms:Conventional, FHA, VA, Cash
- Total Tax:2.391332
4 BD | 3 BA | 1,644 SqFt

