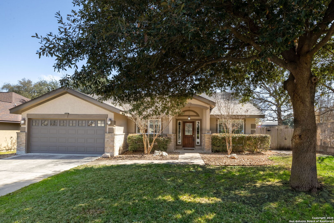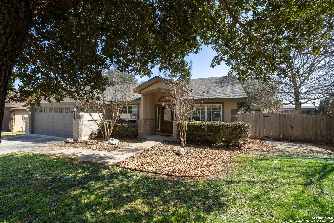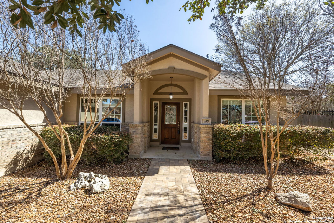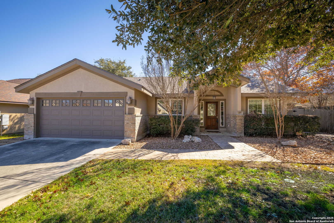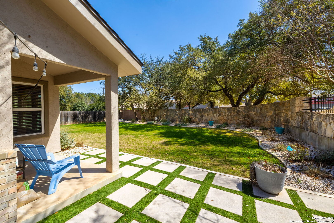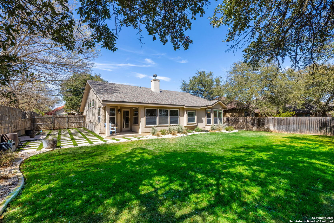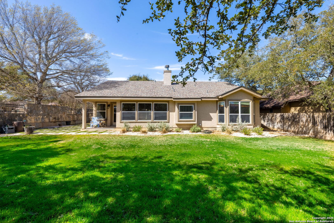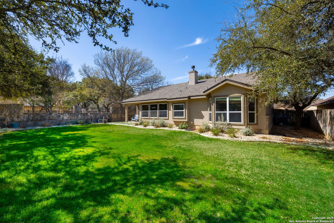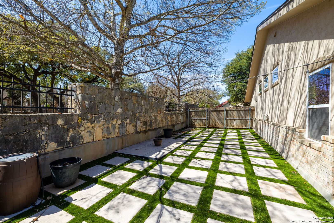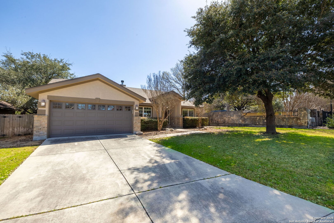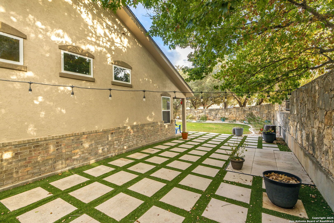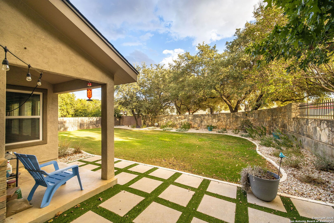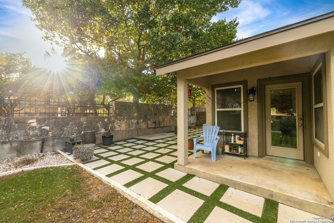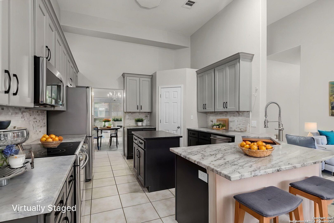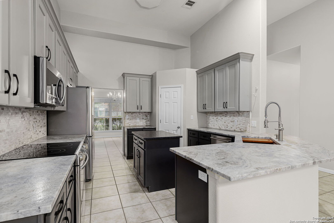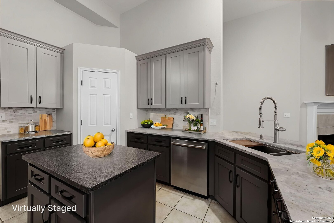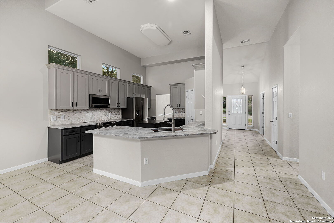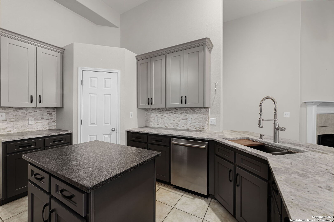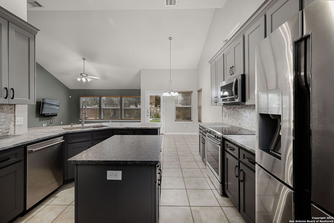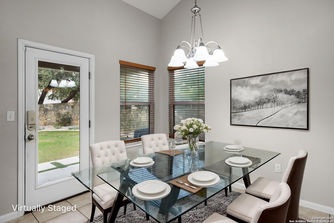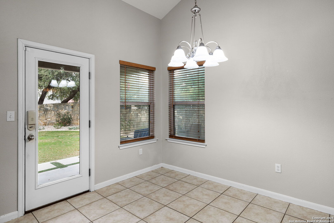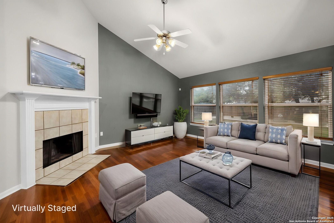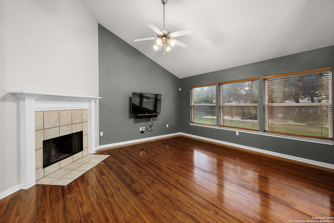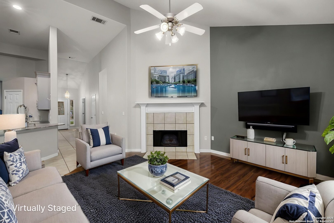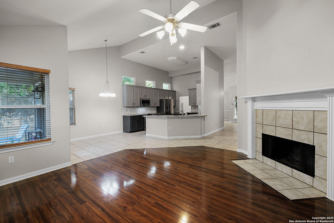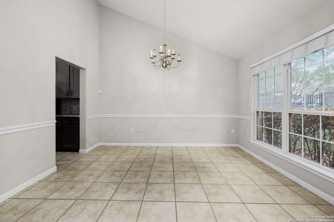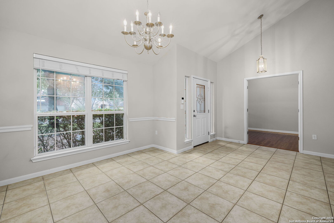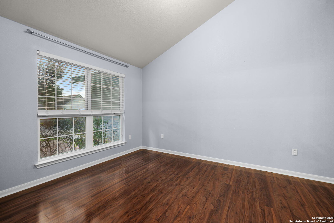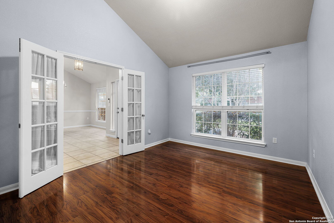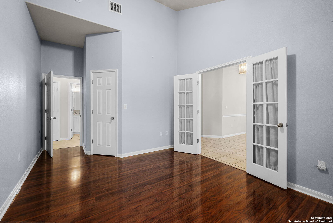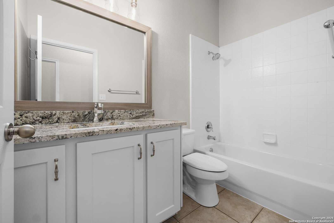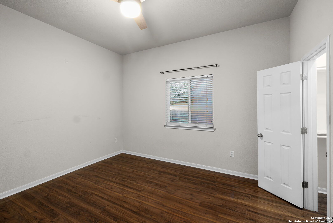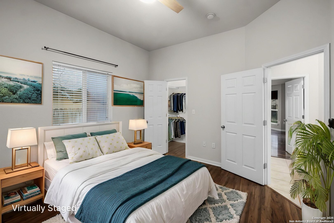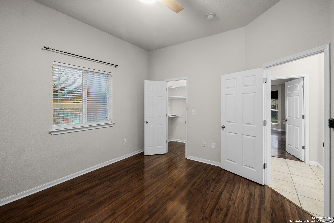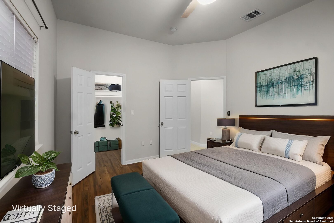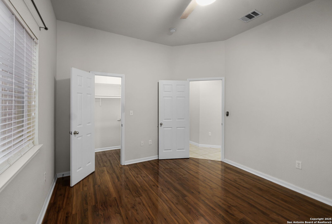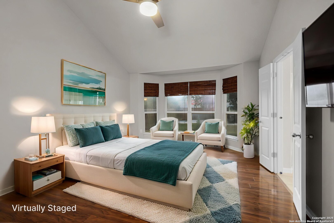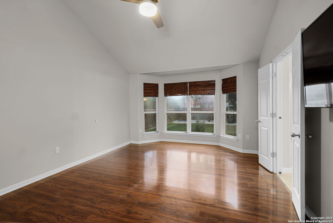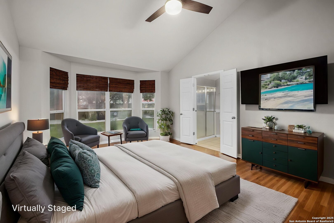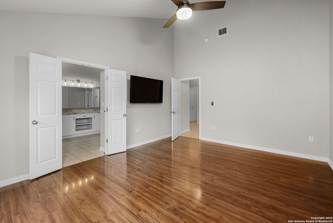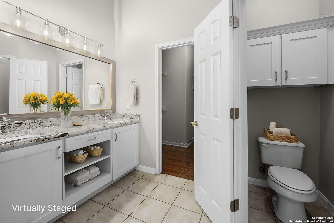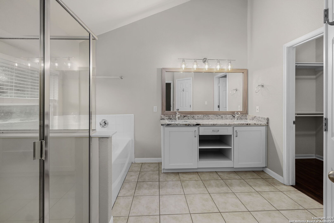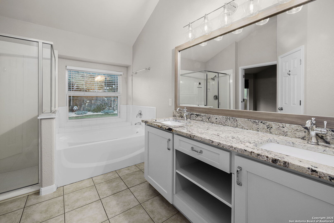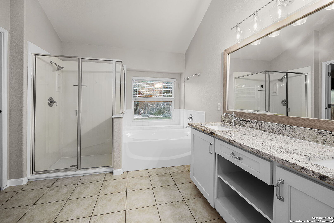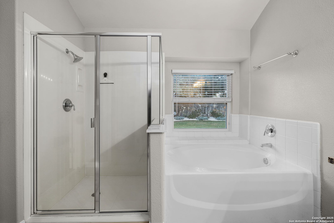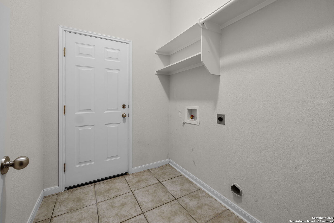Property Details
WILDERNESS WAY
New Braunfels, TX 78132
$416,000
3 BD | 2 BA | 1,980 SqFt
Property Description
Located inside the Gates of Champions Village, walking distance to the John Newcombe Tennis Academy and the Newcombe Country Club facility with world-class amenities. This one-story home has been well maintained with exterior painting, roof replacement, side yard turf, and a stone patio with excellent shade for summer events. The kitchen has been updated to include upgraded appliances, countertops, and cabinetry. Mature trees with a generous-sized backyard allow plenty of play room for the whole family. Please reach out today to schedule your showing.
Property Details
- Status:Available
- Type:Residential (Purchase)
- MLS #:1822323
- Year Built:2004
- Sq. Feet:1,980
Community Information
- Address:495 WILDERNESS WAY New Braunfels, TX 78132
- County:Comal
- City:New Braunfels
- Subdivision:CHAMPIONS VILLAGE
- Zip Code:78132
School Information
- School System:New Braunfels
- High School:Call District
- Middle School:Call District
- Elementary School:Call District
Features / Amenities
- Total Sq. Ft.:1,980
- Interior Features:One Living Area, Eat-In Kitchen, Island Kitchen, Breakfast Bar, Utility Room Inside, High Ceilings, Cable TV Available, High Speed Internet, Laundry Room, Telephone, Walk in Closets, Attic - Access only, Attic - Pull Down Stairs
- Fireplace(s): One, Living Room, Wood Burning
- Floor:Ceramic Tile, Wood
- Inclusions:Ceiling Fans, Washer Connection, Dryer Connection, Cook Top, Built-In Oven, Microwave Oven, Disposal, Dishwasher, Ice Maker Connection, Water Softener (owned), Smoke Alarm, Electric Water Heater, City Garbage service
- Master Bath Features:Tub/Shower Separate, Double Vanity, Garden Tub
- Exterior Features:Patio Slab, Covered Patio, Privacy Fence, Sprinkler System, Mature Trees
- Cooling:One Central
- Heating Fuel:Electric
- Heating:Central, 1 Unit
- Master:13x18
- Bedroom 2:11x13
- Bedroom 3:15x11
- Dining Room:12x11
- Kitchen:12x13
Architecture
- Bedrooms:3
- Bathrooms:2
- Year Built:2004
- Stories:1
- Style:One Story, Texas Hill Country
- Roof:Composition
- Foundation:Slab
- Parking:Two Car Garage
Property Features
- Neighborhood Amenities:Controlled Access
- Water/Sewer:City
Tax and Financial Info
- Proposed Terms:Conventional, FHA, VA, Cash
- Total Tax:7659
3 BD | 2 BA | 1,980 SqFt

