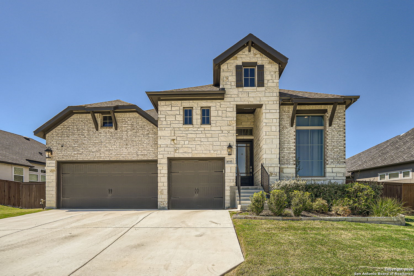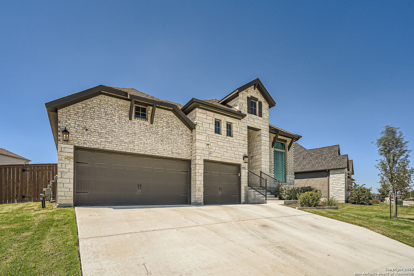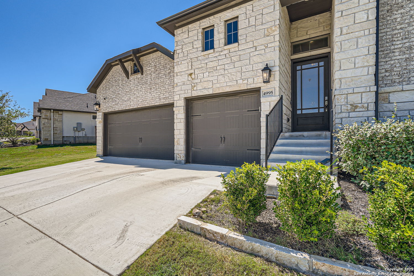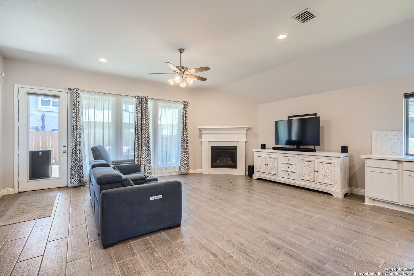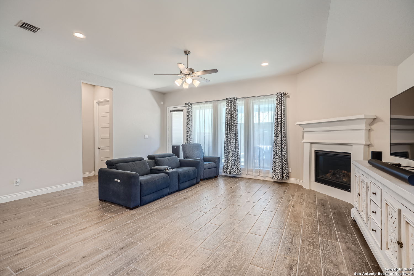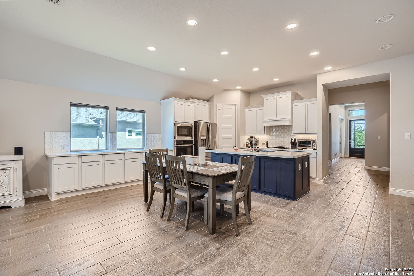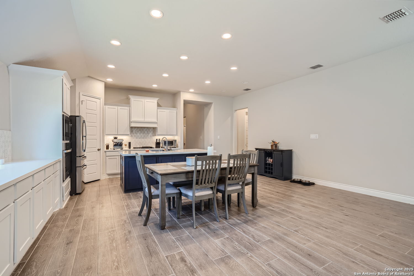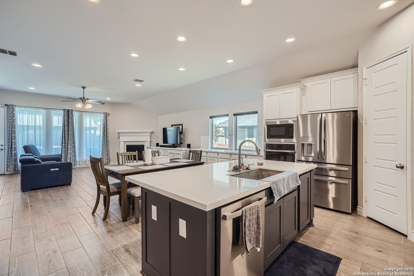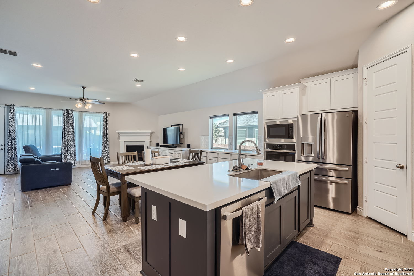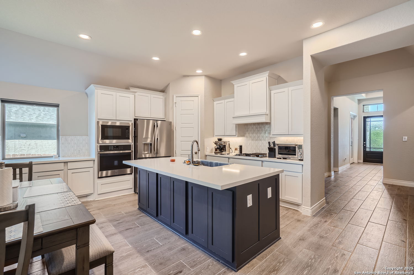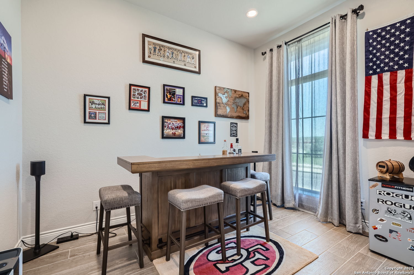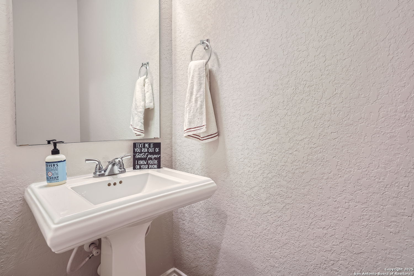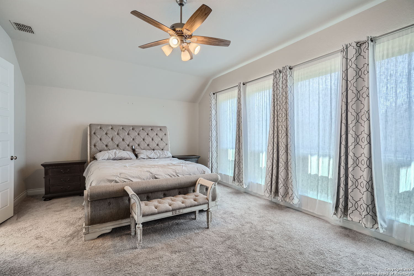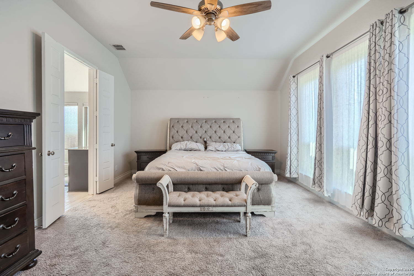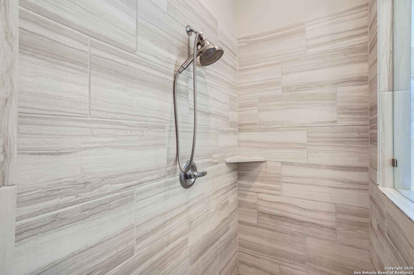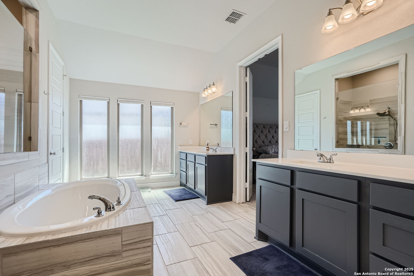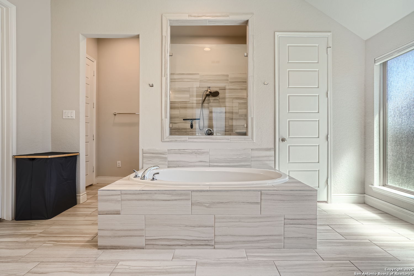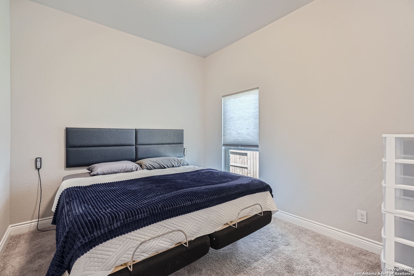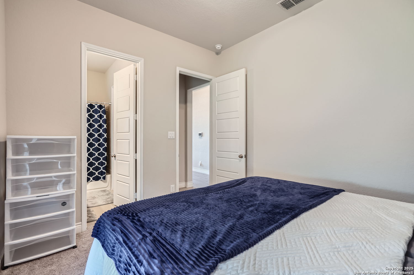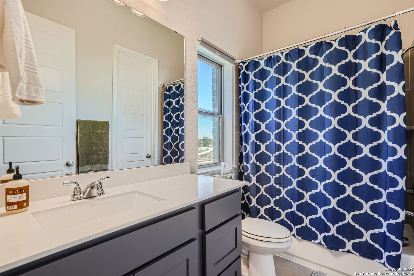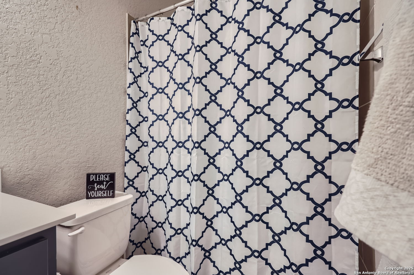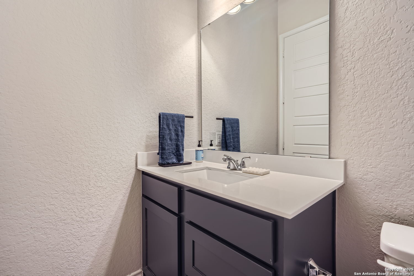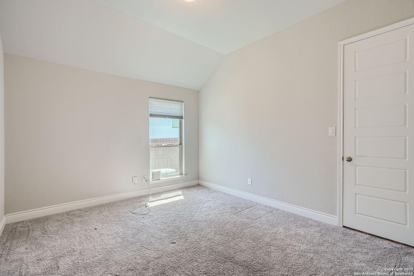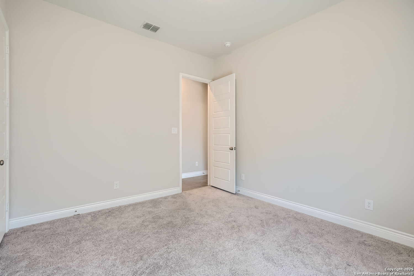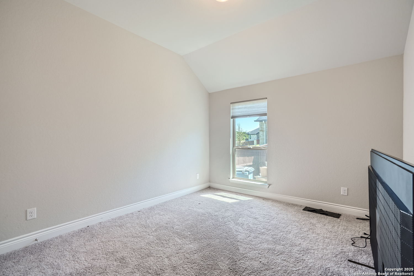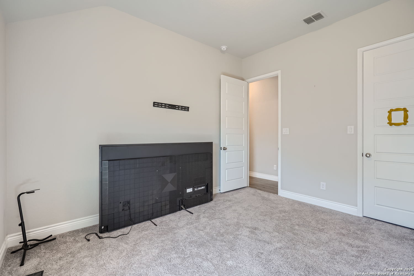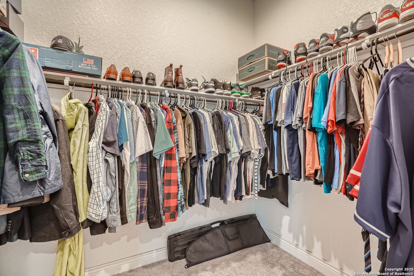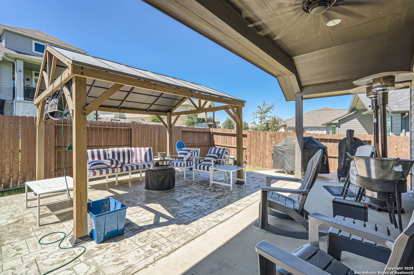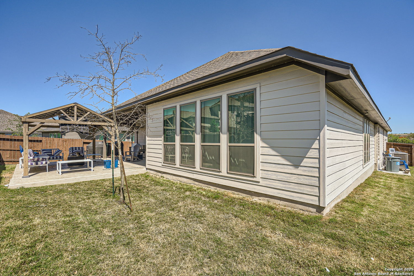Property Details
Winkler
Schertz, TX 78108
$525,000
4 BD | 4 BA | 2,656 SqFt
Property Description
Welcome to 4995 Winkler Trail in Schertz, a stunning Perry Home that effortlessly blends luxury, functionality, and style in the highly sought-after Homestead community. This spacious 4-bedroom, 3.5-bath residence with a 3-car garage showcases thoughtful design and upscale finishes throughout. From the moment you enter, you'll be greeted by soaring 12-foot coffered ceilings and an abundance of natural light pouring through floor-to-ceiling windows. The open-concept layout is ideal for both everyday living and entertaining, with a beautifully appointed chef's kitchen featuring granite countertops, stainless steel appliances, and an oversized island at the heart of the home. A true highlight is the guest suite with its own private full bathroom, making it the perfect mother-in-law suite or comfortable space for visiting family and friends. The spacious primary suite offers a luxurious retreat with dual walk-in closets and a spa-like bath designed for relaxation. Step outside to a huge covered back patio-ideal for Texas evenings and weekend barbecues. Additional features include a private home office with French doors, a game room, and plenty of storage space throughout. All of this is set within the desirable Homestead neighborhood, known for its resort-style amenities, walking trails, community pool, fitness center, and close proximity to Randolph AFB, shopping, dining, and I-35 access. Now offered at a newly adjusted, competitive price, this home represents an incredible opportunity to own a premium property in one of the area's most popular communities.
Property Details
- Status:Available
- Type:Residential (Purchase)
- MLS #:1882624
- Year Built:2021
- Sq. Feet:2,656
Community Information
- Address:4995 Winkler Schertz, TX 78108
- County:Guadalupe
- City:Schertz
- Subdivision:HOMESTEAD
- Zip Code:78108
School Information
- School System:Schertz-Cibolo-Universal City ISD
- High School:Steele
- Middle School:Elaine Schlather
- Elementary School:John A Sippel
Features / Amenities
- Total Sq. Ft.:2,656
- Interior Features:One Living Area, Liv/Din Combo, Island Kitchen, High Ceilings
- Fireplace(s): One, Living Room
- Floor:Carpeting, Ceramic Tile
- Inclusions:Ceiling Fans, Washer Connection, Dryer Connection, Microwave Oven, Disposal, Dishwasher
- Master Bath Features:Tub/Shower Separate, Tub Only, Shower Only, Separate Vanity
- Exterior Features:Patio Slab, Covered Patio, Privacy Fence, Gazebo
- Cooling:One Central
- Heating Fuel:Natural Gas
- Heating:Central
- Master:14x17
- Bedroom 2:13x11
- Bedroom 3:13x11
- Dining Room:17x11
- Family Room:17x19
- Kitchen:10x12
- Office/Study:13x11
Architecture
- Bedrooms:4
- Bathrooms:4
- Year Built:2021
- Stories:1
- Style:One Story
- Roof:Composition
- Foundation:Slab
- Parking:Three Car Garage
Property Features
- Neighborhood Amenities:Pool, Clubhouse, Park/Playground, Jogging Trails
- Water/Sewer:Water System, Sewer System
Tax and Financial Info
- Proposed Terms:Conventional, FHA, VA, TX Vet, Cash
- Total Tax:10073.12
4 BD | 4 BA | 2,656 SqFt

