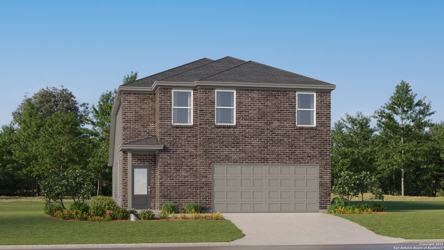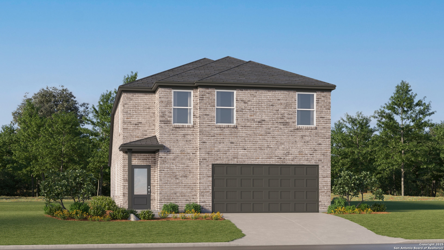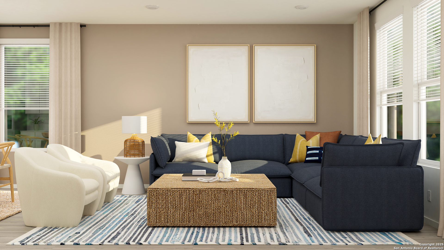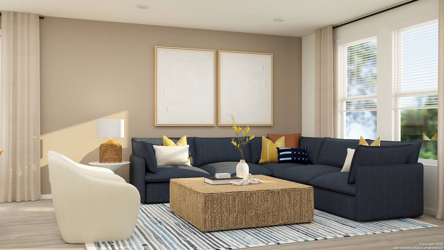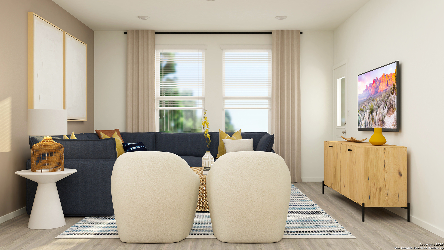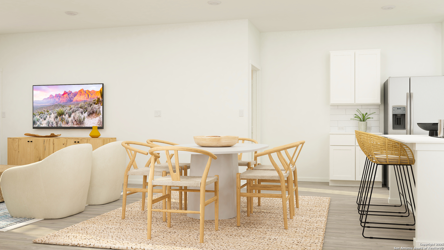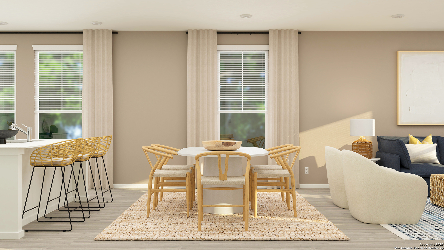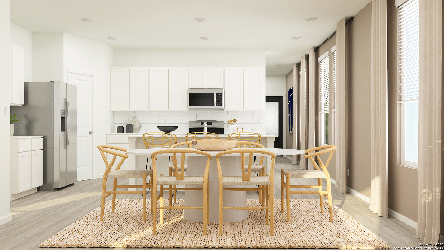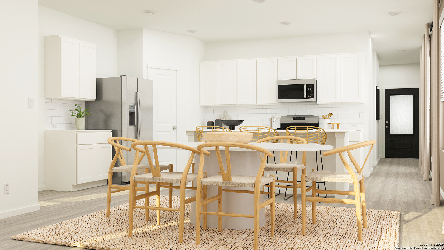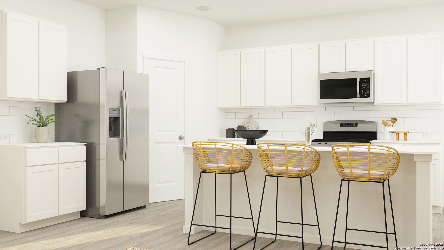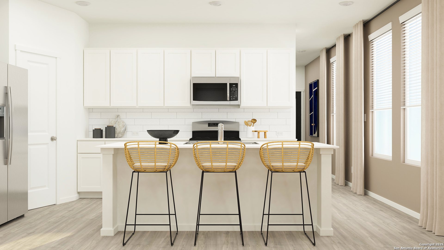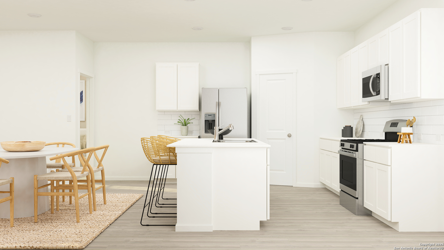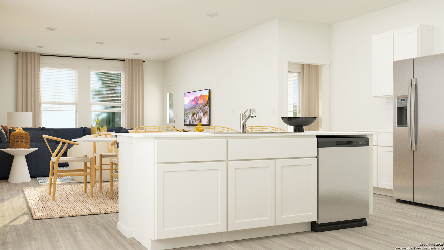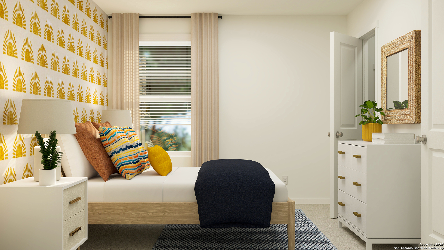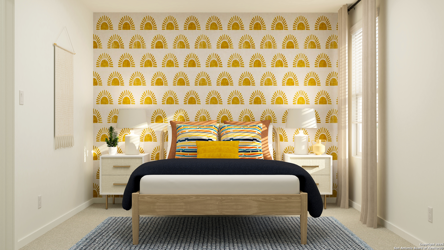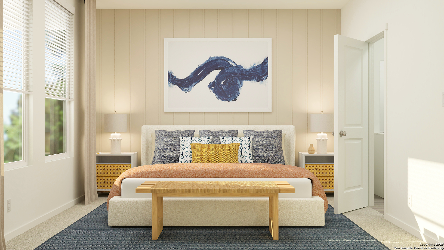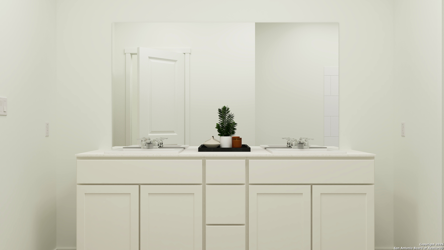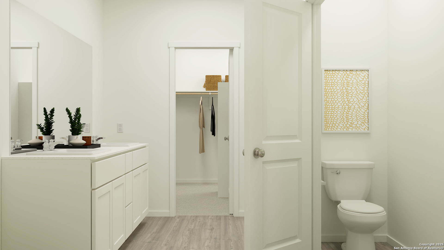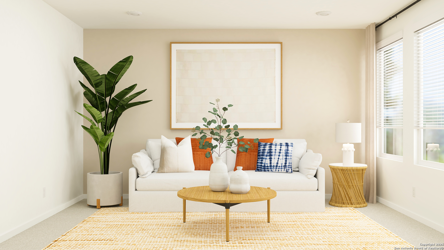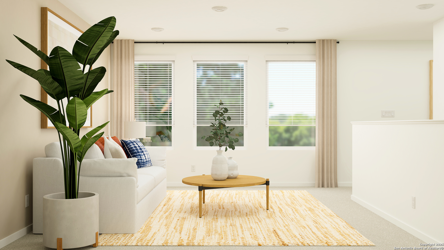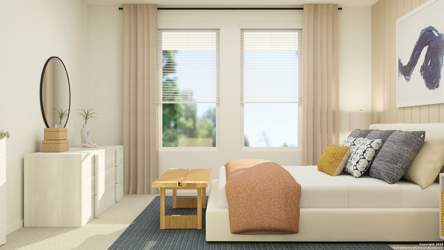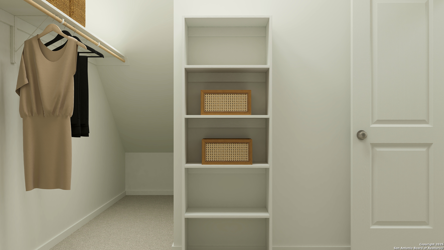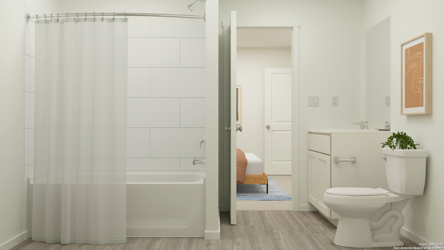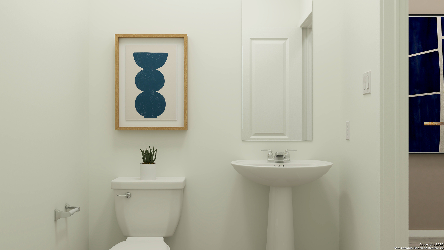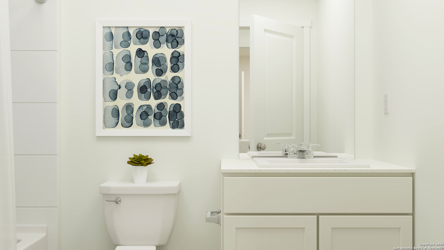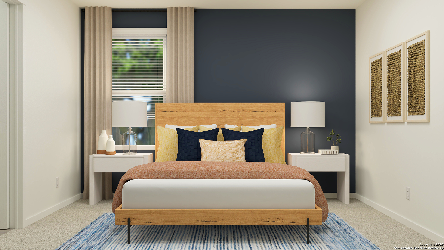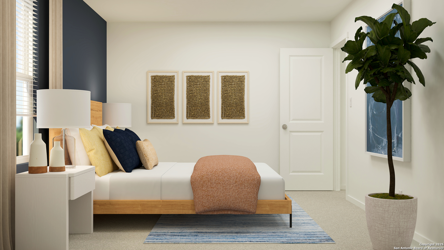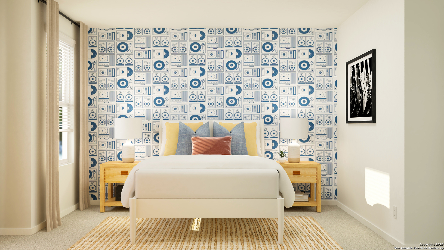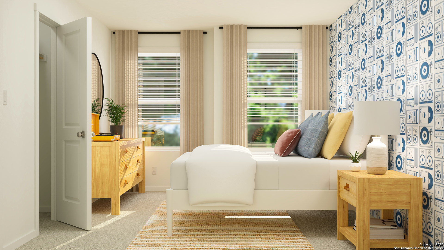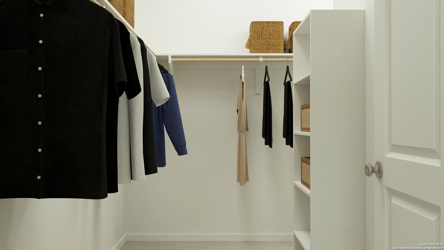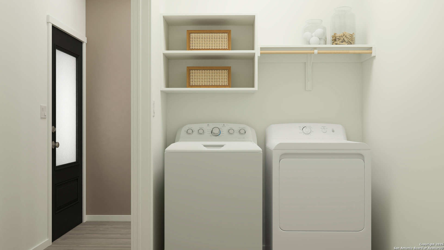Property Details
Palo Duro
Marion, TX 78124
$289,999
4 BD | 4 BA | 2,149 SqFt
Property Description
The Lucia - This new two-story home offers plenty of space to live and grow. An open-concept floorplan on the first level combines the kitchen, living and dining areas to maximize interior space, with a nearby covered patio for outdoor fun and leisure. The luxurious owner's suite is nestled into a private rear corner, complete with a spa-inspired bathroom and generous walk-in closet. A versatile loft shares the second floor with three additional bedrooms. Prices, dimensions and features may vary and are subject to change. Photos are for illustrative purposes only.
Property Details
- Status:Contract Pending
- Type:Residential (Purchase)
- MLS #:1873548
- Year Built:2025
- Sq. Feet:2,149
Community Information
- Address:5011 Palo Duro Marion, TX 78124
- County:Guadalupe
- City:Marion
- Subdivision:UNKNOWN
- Zip Code:78124
School Information
- School System:Schertz-Cibolo-Universal City ISD
- High School:Byron Steele High
- Middle School:Dobie J. Frank
- Elementary School:John A Sippel
Features / Amenities
- Total Sq. Ft.:2,149
- Interior Features:One Living Area, Island Kitchen, Breakfast Bar, Loft, Utility Room Inside, Open Floor Plan, Cable TV Available, Laundry Main Level, Walk in Closets
- Fireplace(s): Not Applicable
- Floor:Carpeting, Vinyl
- Inclusions:Washer Connection, Dryer Connection, Stove/Range, Dishwasher
- Master Bath Features:Shower Only
- Exterior Features:Privacy Fence
- Cooling:One Central
- Heating Fuel:Electric, Natural Gas
- Heating:Central
- Master:14x12
- Bedroom 2:11x11
- Bedroom 3:11x12
- Bedroom 4:10x11
- Dining Room:14x8
- Family Room:14x14
- Kitchen:15x12
Architecture
- Bedrooms:4
- Bathrooms:4
- Year Built:2025
- Stories:2
- Style:Two Story
- Roof:Composition
- Foundation:Slab
- Parking:Two Car Garage
Property Features
- Neighborhood Amenities:Other - See Remarks
- Water/Sewer:Water System, Sewer System
Tax and Financial Info
- Proposed Terms:Conventional, FHA, VA, TX Vet, Cash
- Total Tax:1.46
4 BD | 4 BA | 2,149 SqFt

