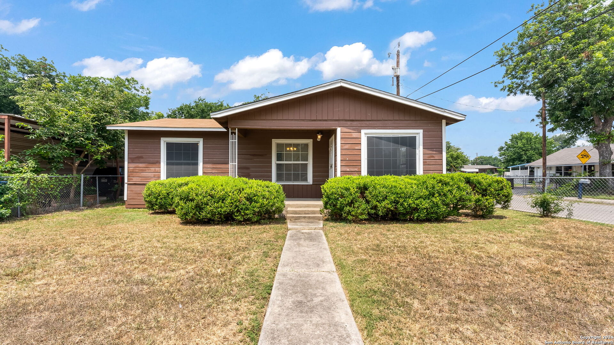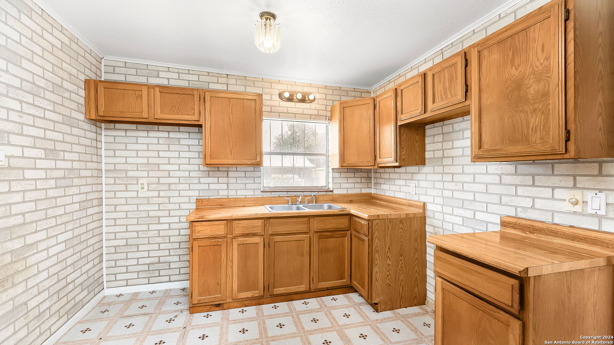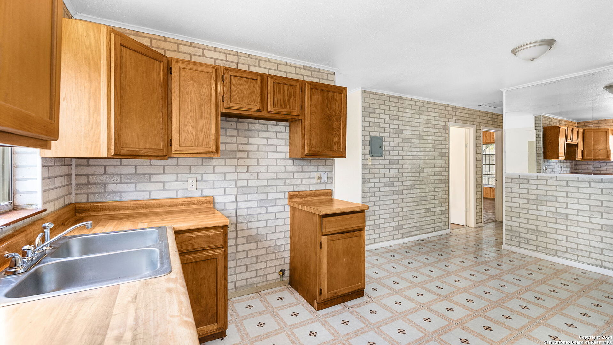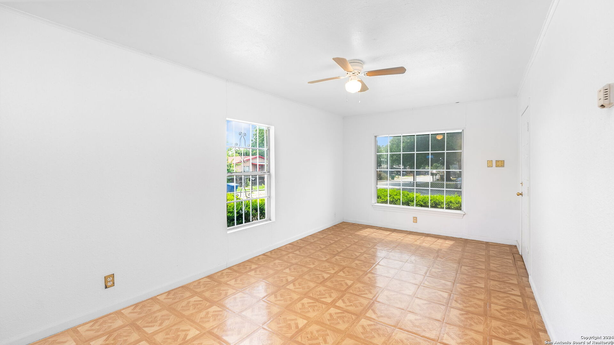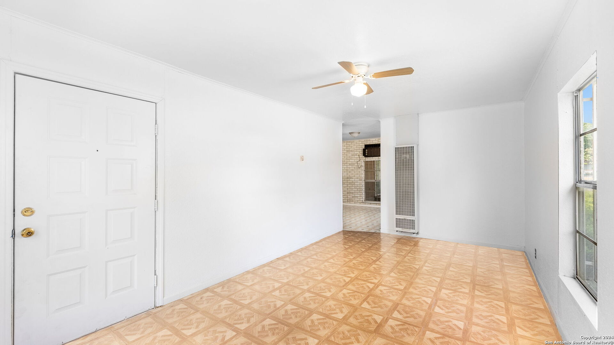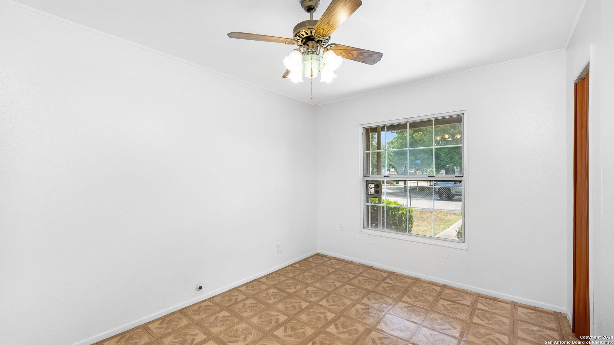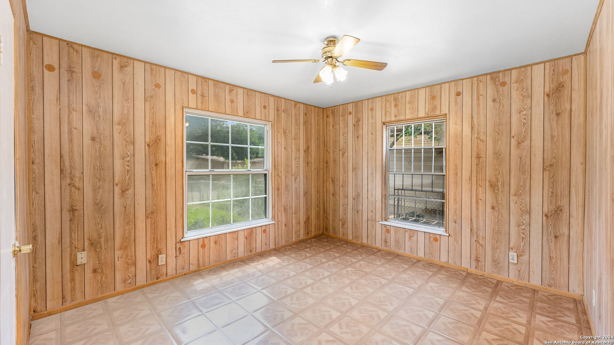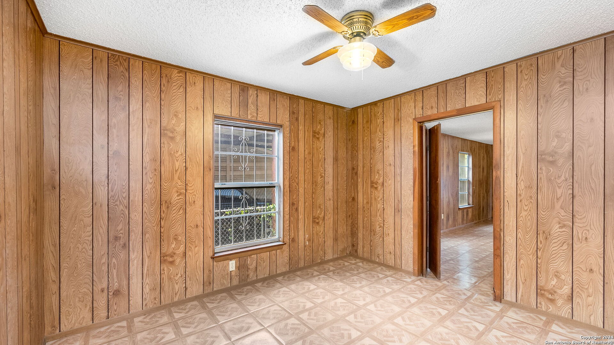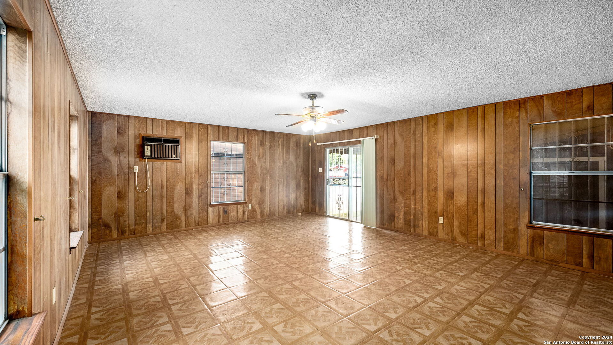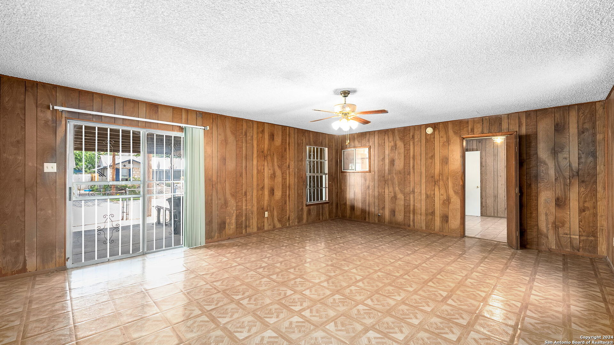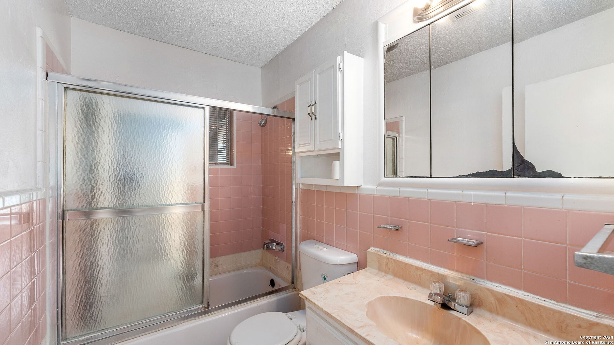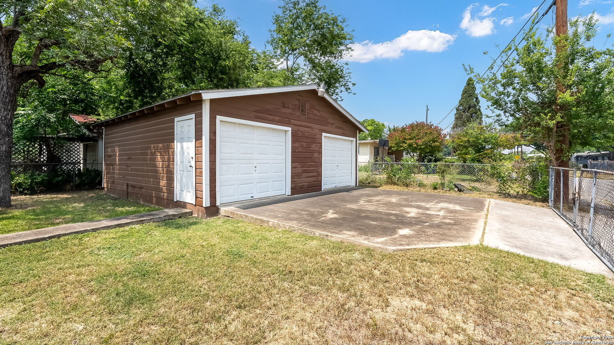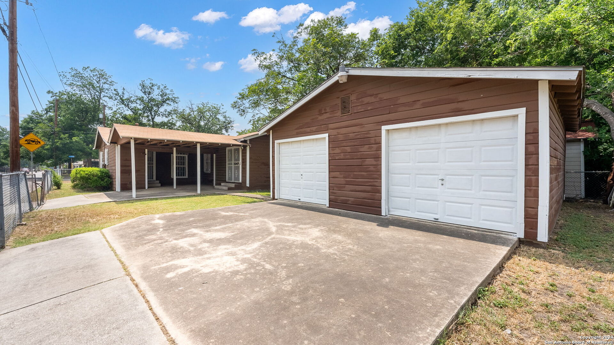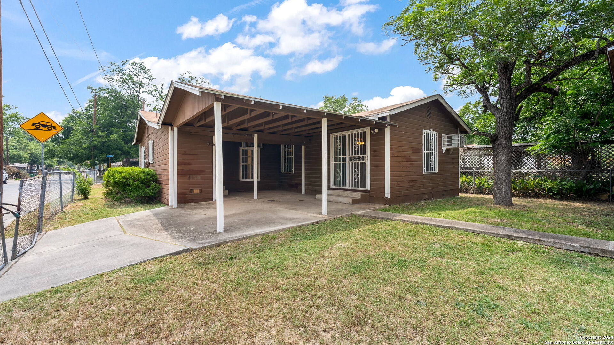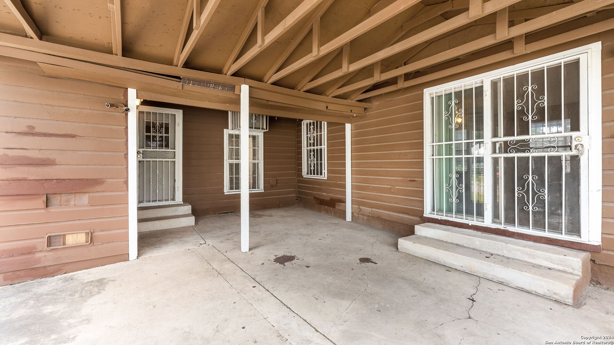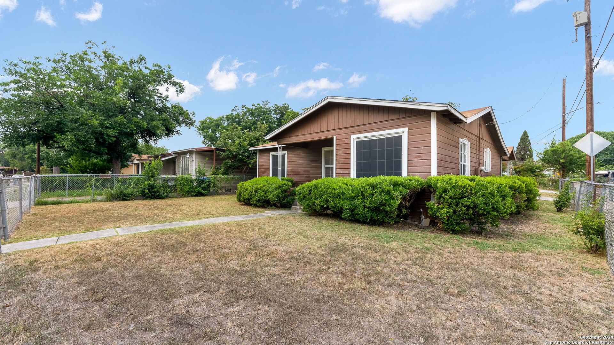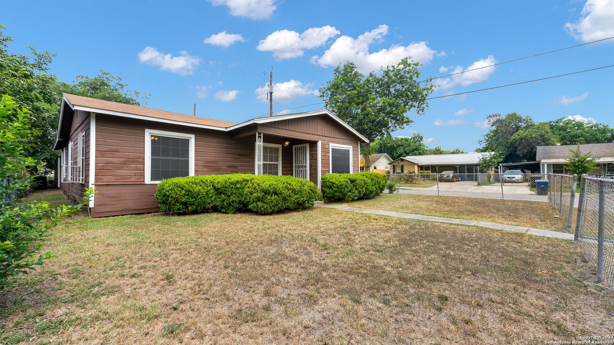Property Details
CADEN DR
San Antonio, TX 78214
$159,999
3 BD | 1 BA | 1,326 SqFt
Property Description
MOTIVATED SELLERS!! Send all OFFERS!! Charming and well-maintained, this one-story, 3-bedroom, 1-bathroom home is enhanced by unique brick and wood accents throughout, creating a warm and inviting atmosphere. This home is being SOLD AS IS and waiting for the right family to breathe new life into it and make it their own. The bathroom features a practical tub/shower combo, perfect for both quick showers and relaxing soaks. Climate control is efficiently managed with two window A/C units, ensuring comfort during warmer seasons. This home is situated on a spacious corner lot and includes a detached 2-car garage, providing ample storage and parking solutions. Additionally, a fenced yard offers privacy and a safe play area for children or pets. The interior's thoughtful layout ensures a cozy and functional living space, ideal for families or those seeking a comfortable, manageable home. With its distinctive finishes and prime location, this residence offers a perfect blend of style, comfort, and convenience. Also, front Door does not lock so just use the Iron Door to Open & Lock. Don't wait, come see your new home today!
Property Details
- Status:Contract Pending
- Type:Residential (Purchase)
- MLS #:1781509
- Year Built:1958
- Sq. Feet:1,326
Community Information
- Address:5103 CADEN DR San Antonio, TX 78214
- County:Bexar
- City:San Antonio
- Subdivision:HARLANDALE NW
- Zip Code:78214
School Information
- School System:Harlandale I.S.D
- High School:Harlandale
- Middle School:Leal
- Elementary School:Adams
Features / Amenities
- Total Sq. Ft.:1,326
- Interior Features:Two Living Area, Separate Dining Room, Cable TV Available, High Speed Internet, All Bedrooms Downstairs
- Fireplace(s): Not Applicable
- Floor:Linoleum
- Inclusions:Ceiling Fans, Washer Connection, Dryer Connection, Gas Water Heater, City Garbage service
- Exterior Features:Chain Link Fence, None
- Cooling:Two Window/Wall
- Heating Fuel:Natural Gas
- Heating:Jet
- Master:13x11
- Bedroom 2:12x10
- Bedroom 3:11x10
- Dining Room:12x9
- Family Room:22x18
- Kitchen:10x8
Architecture
- Bedrooms:3
- Bathrooms:1
- Year Built:1958
- Stories:1
- Style:One Story, Traditional
- Roof:Composition
- Parking:Two Car Garage, Detached
Property Features
- Neighborhood Amenities:None
- Water/Sewer:Water System, Sewer System
Tax and Financial Info
- Proposed Terms:Conventional, FHA, VA, Cash, Investors OK
- Total Tax:2471.44
3 BD | 1 BA | 1,326 SqFt

