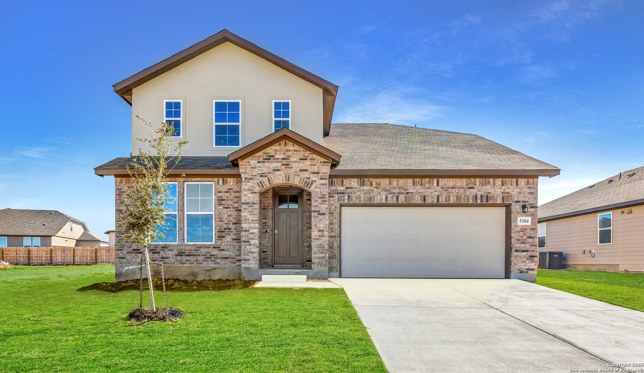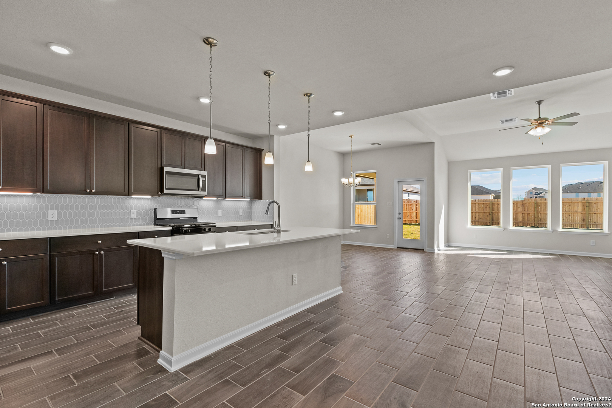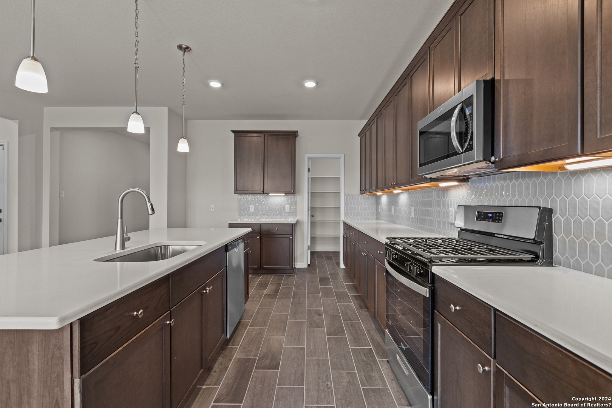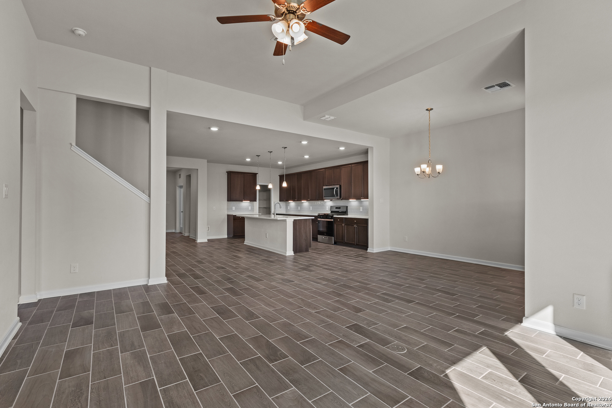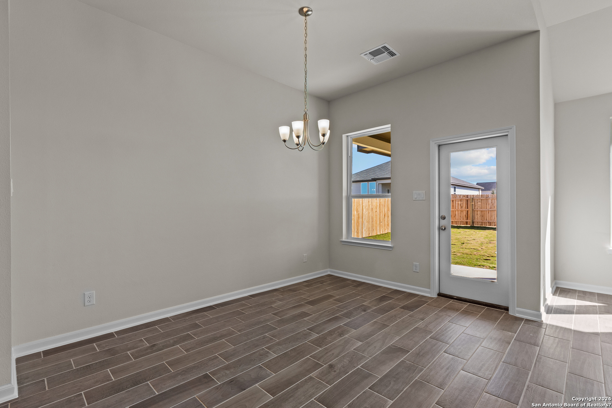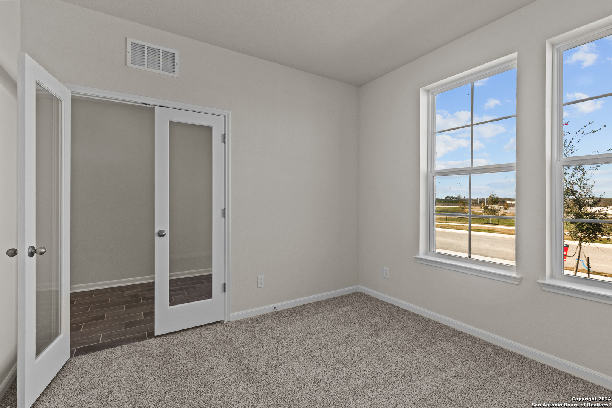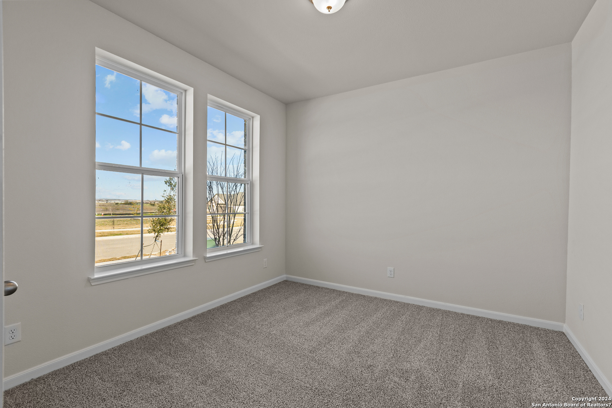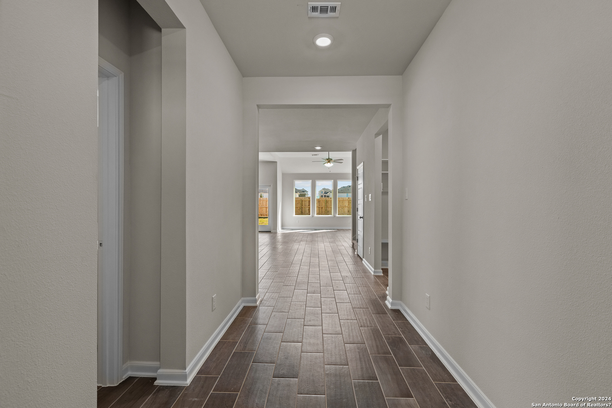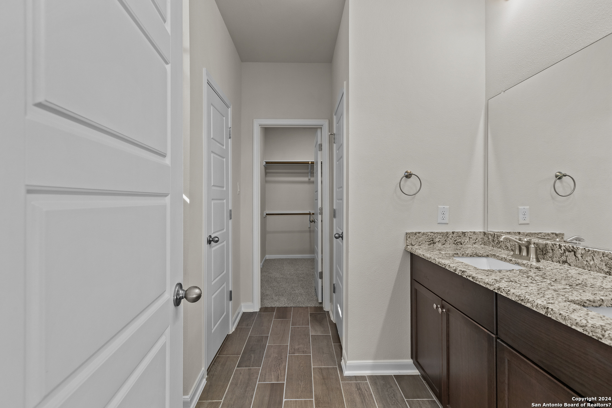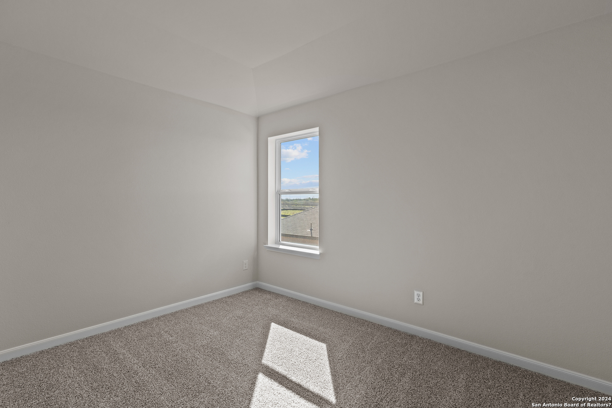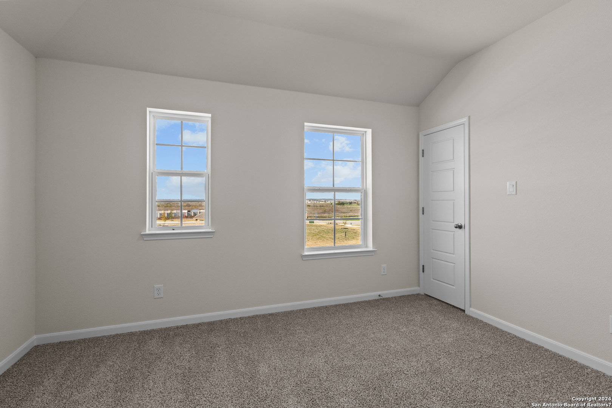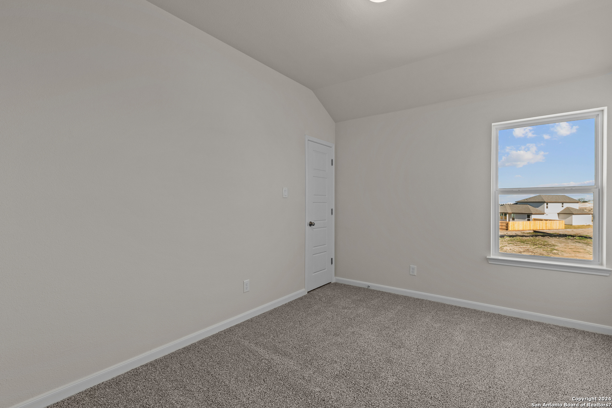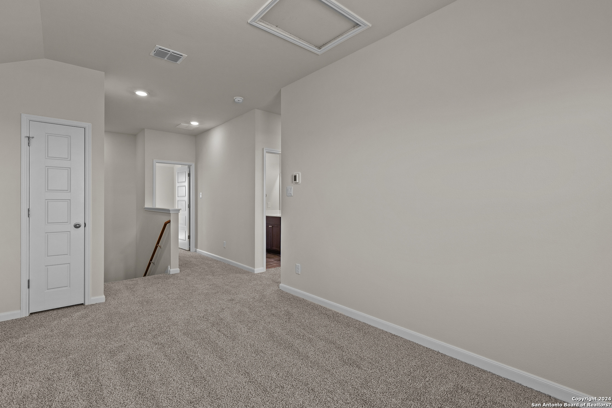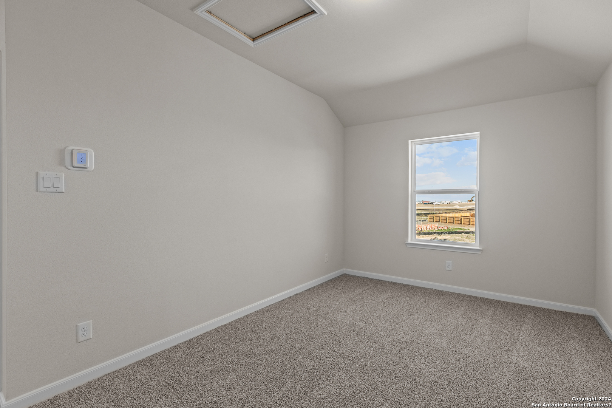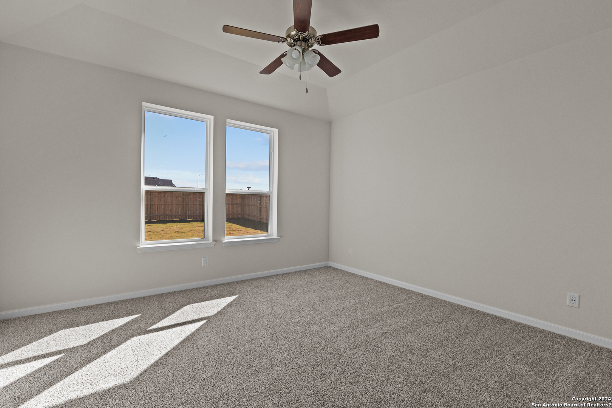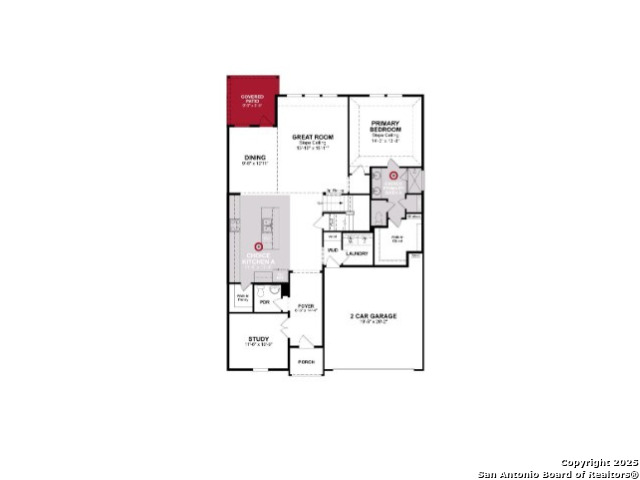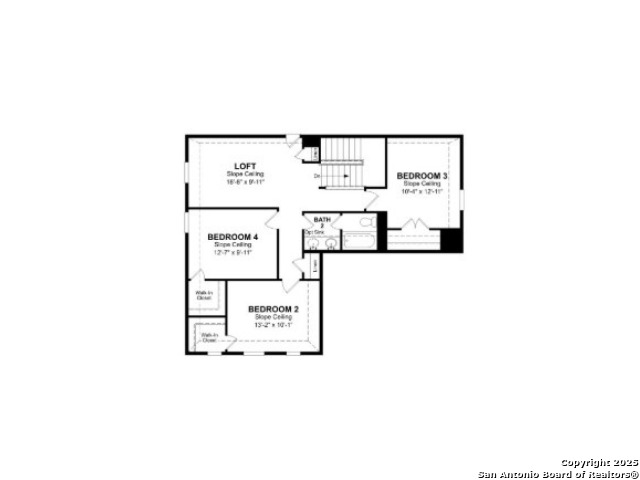Property Details
Island Park
Schertz, TX 78124
$418,990
4 BD | 3 BA | 2,530 SqFt
Property Description
Welcome to the Cascade plan by Beazer Homes, where modern design meets functional living! In this Cascade home in Schertz, TX, work from home with minimal disturbance in the private study right off the foyer. This home features a loft space perfect for a game room or an additional family room. Home is available now! Pictures are for illustrative purposes only.
Property Details
- Status:Contract Pending
- Type:Residential (Purchase)
- MLS #:1728899
- Year Built:2023
- Sq. Feet:2,530
Community Information
- Address:5104 Island Park Schertz, TX 78124
- County:Guadalupe
- City:Schertz
- Subdivision:PARKLANDS
- Zip Code:78124
School Information
- School System:Comal
- High School:Davenport
- Middle School:Danville Middle School
- Elementary School:Garden Ridge
Features / Amenities
- Total Sq. Ft.:2,530
- Interior Features:One Living Area, Liv/Din Combo, Eat-In Kitchen, Two Eating Areas, Island Kitchen, Breakfast Bar, Walk-In Pantry, Study/Library, Loft, Utility Room Inside, High Ceilings, Open Floor Plan, Pull Down Storage, Cable TV Available, High Speed Internet, Laundry Main Level, Laundry Room, Telephone, Walk in Closets, Attic - Partially Finished, Attic - Partially Floored, Attic - Pull Down Stairs
- Fireplace(s): Not Applicable
- Floor:Carpeting, Ceramic Tile
- Inclusions:Ceiling Fans, Washer Connection, Dryer Connection, Cook Top, Self-Cleaning Oven, Microwave Oven, Stove/Range, Gas Cooking, Disposal, Dishwasher, Vent Fan, Smoke Alarm, Electric Water Heater, Plumb for Water Softener, Solid Counter Tops, Carbon Monoxide Detector, City Garbage service
- Master Bath Features:Shower Only, Double Vanity
- Exterior Features:Patio Slab, Covered Patio, Privacy Fence, Double Pane Windows
- Cooling:One Central
- Heating Fuel:Electric
- Heating:Central, Heat Pump, 1 Unit
- Master:14x14
- Bedroom 2:13x10
- Bedroom 3:10x13
- Bedroom 4:13x10
- Dining Room:10x13
- Kitchen:12x18
- Office/Study:12x11
Architecture
- Bedrooms:4
- Bathrooms:3
- Year Built:2023
- Stories:2
- Style:Two Story, Traditional
- Roof:Composition
- Foundation:Slab
- Parking:Two Car Garage, Attached
Property Features
- Lot Dimensions:120x77
- Neighborhood Amenities:Park/Playground, Sports Court
- Water/Sewer:Water System, Sewer System
Tax and Financial Info
- Proposed Terms:Conventional, FHA, VA, TX Vet, Cash
- Total Tax:10018.6
$418,990
4 BD | 3 BA | 2,530 SqFt

