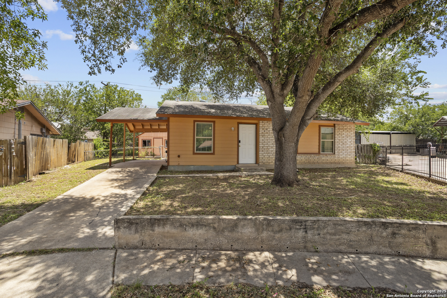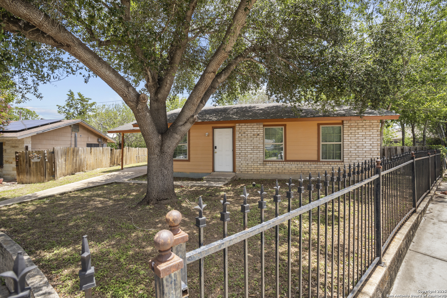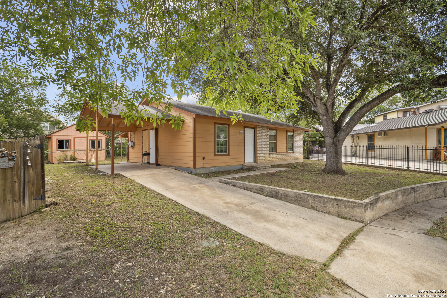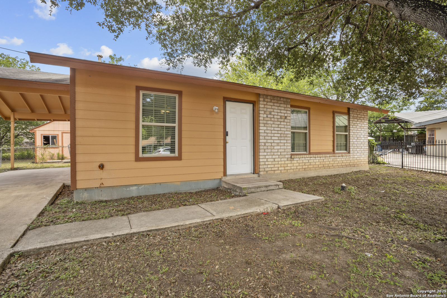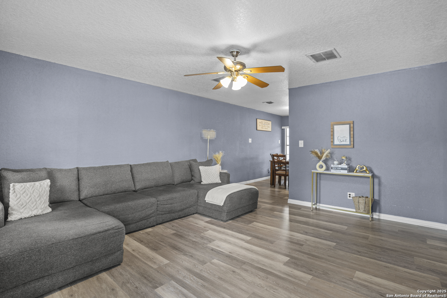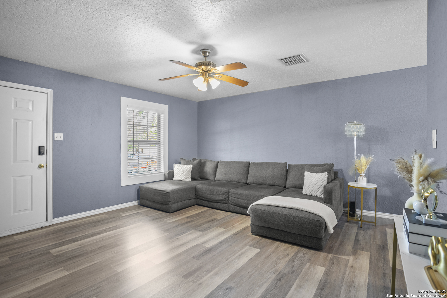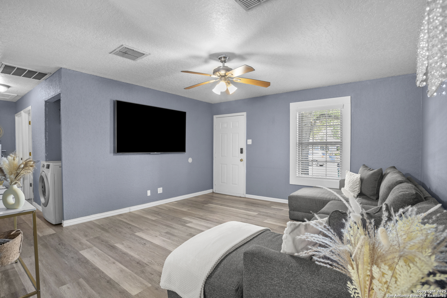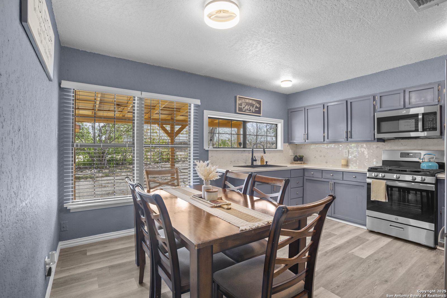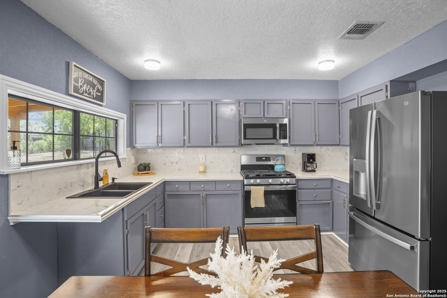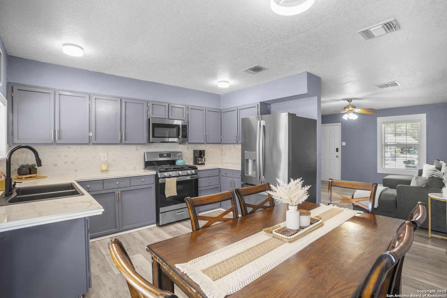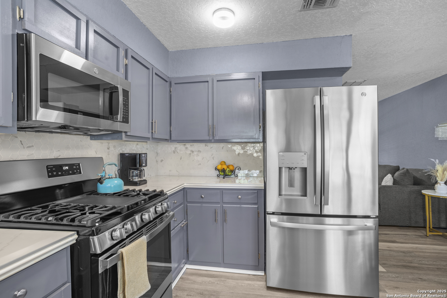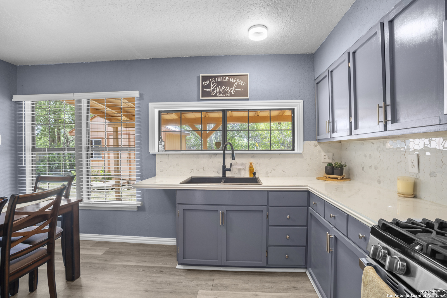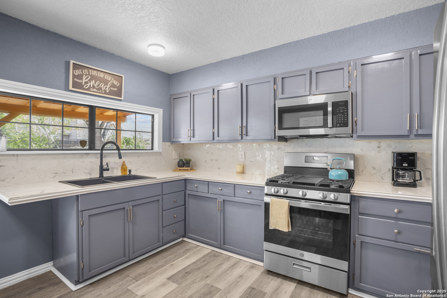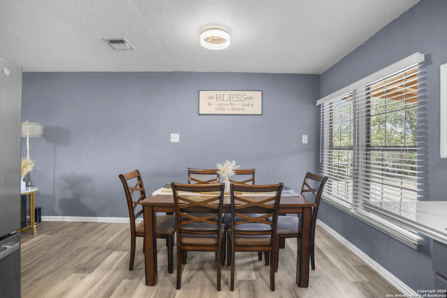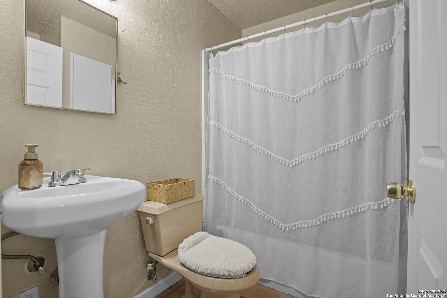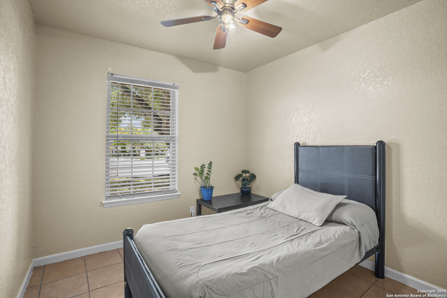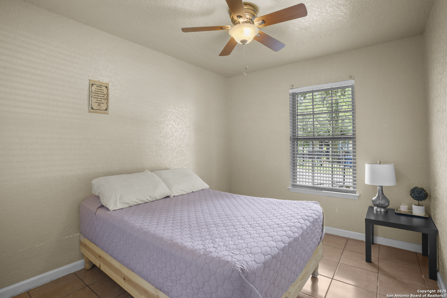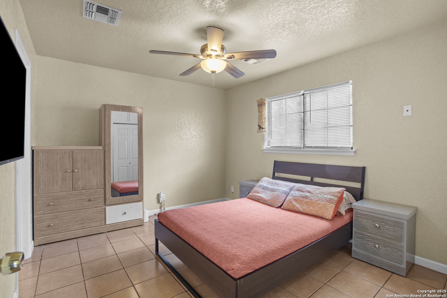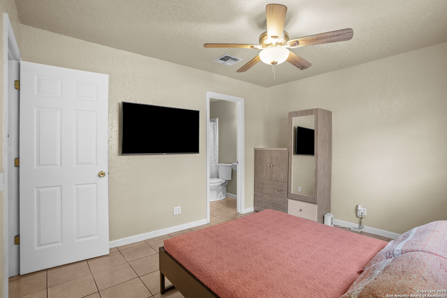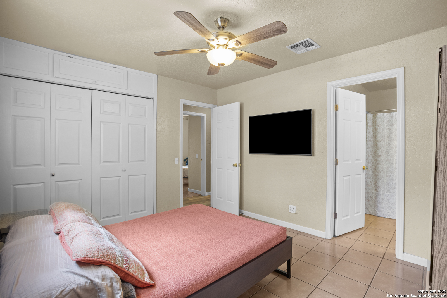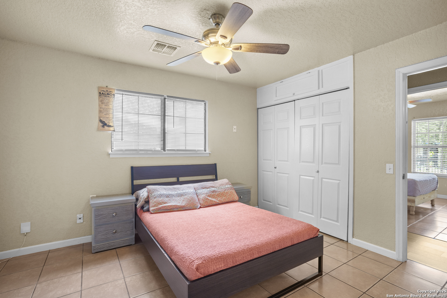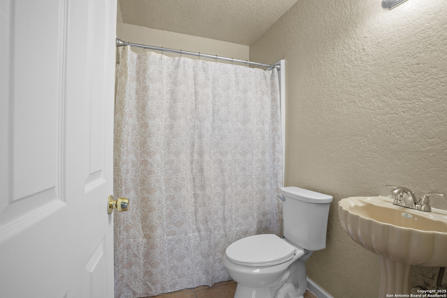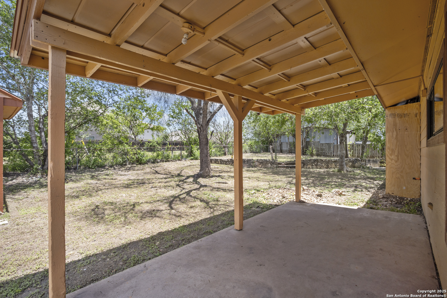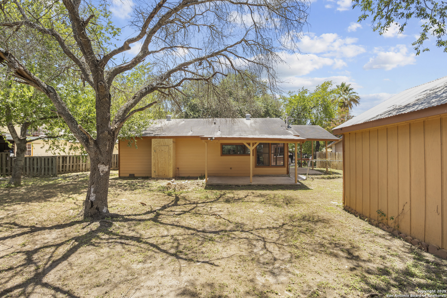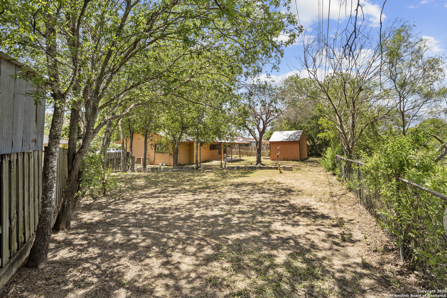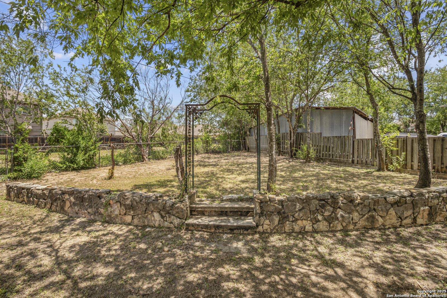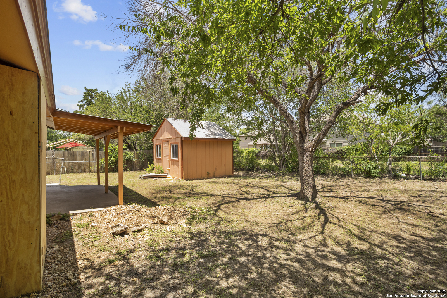Property Details
Little Creek
San Antonio, TX 78242
$189,900
3 BD | 2 BA | 1,182 SqFt
Property Description
Welcome to 5107 Little Creek, a beautifully updated 3-bedroom, 2-bath home offering 1,182 square feet of stylish and functional living space. This thoughtfully renovated residence features a remodeled kitchen with sleek quartz countertops, upgraded flooring in the main living areas, and refinished hallways. All brought together with fresh paint and modernized plumbing throughout. The large living room flows seamlessly into the dining area and kitchen, providing an open layout perfect for both relaxing and entertaining. Step outside to enjoy the covered back patio that overlooks a spacious yard dotted with mature shade trees and framed by a charming stone retaining wall. A large shed offers valuable additional storage for tools, hobbies, or seasonal items. Located just minutes from Lackland Air Force Base, this home is an ideal fit for military families or anyone seeking easy access to one of San Antonio's key employment hubs. Local parks, eateries, and weekend attractions like Traders Village are just a short drive away, adding to the home's appeal for both convenience and lifestyle. This move-in ready property combines quality upgrades with location advantages-schedule your showing today and see everything 5107 Little Creek has to offer!
Property Details
- Status:Available
- Type:Residential (Purchase)
- MLS #:1882926
- Year Built:1975
- Sq. Feet:1,182
Community Information
- Address:5107 Little Creek San Antonio, TX 78242
- County:Bexar
- City:San Antonio
- Subdivision:INDIAN CREEK
- Zip Code:78242
School Information
- School System:Southwest I.S.D.
- High School:Legacy High School
- Middle School:Call District
- Elementary School:Indian Creek
Features / Amenities
- Total Sq. Ft.:1,182
- Interior Features:One Living Area, Liv/Din Combo, Open Floor Plan
- Fireplace(s): Not Applicable
- Floor:Ceramic Tile, Vinyl
- Inclusions:Ceiling Fans, Washer Connection, Dryer Connection
- Master Bath Features:Tub/Shower Combo, Single Vanity
- Cooling:One Central
- Heating Fuel:Electric
- Heating:Central
- Master:12x11
- Bedroom 2:9x9
- Bedroom 3:11x9
- Dining Room:13x7
- Kitchen:13x8
Architecture
- Bedrooms:3
- Bathrooms:2
- Year Built:1975
- Stories:1
- Style:One Story
- Roof:Composition
- Foundation:Slab
- Parking:None/Not Applicable
Property Features
- Neighborhood Amenities:None
- Water/Sewer:Water System, City
Tax and Financial Info
- Proposed Terms:Conventional, FHA, VA, Cash
- Total Tax:4029.01
3 BD | 2 BA | 1,182 SqFt

