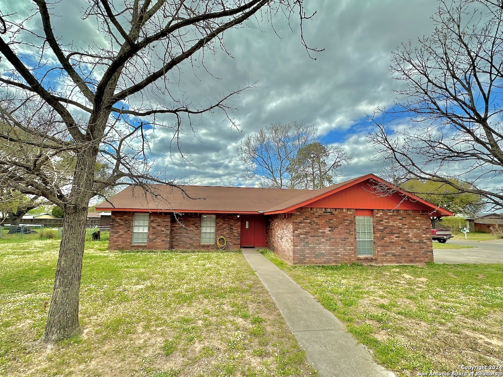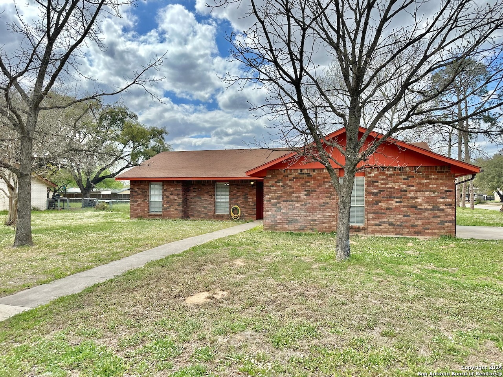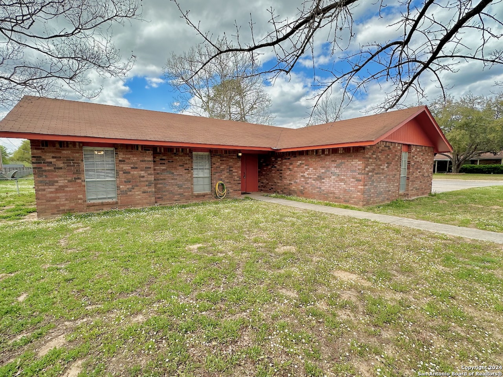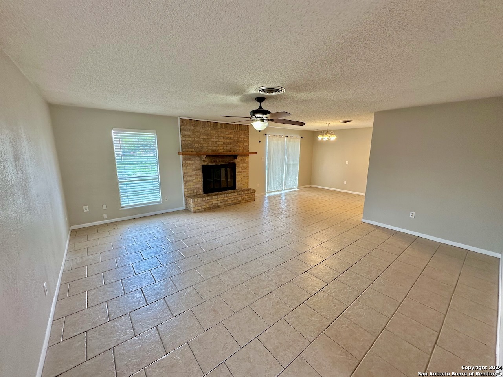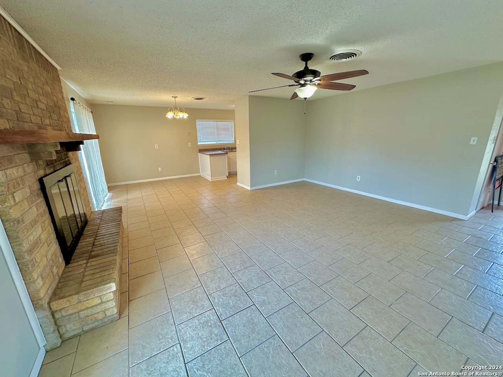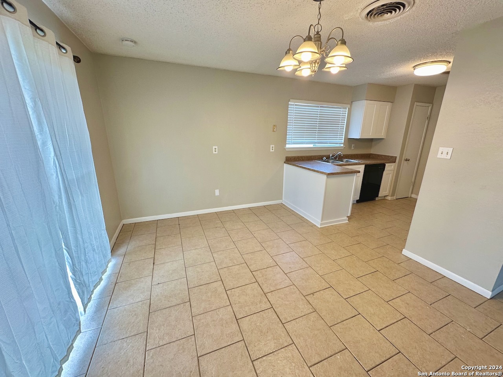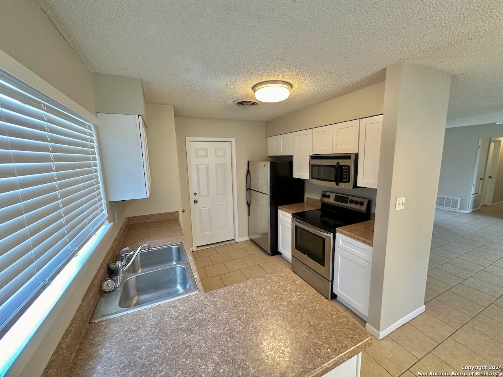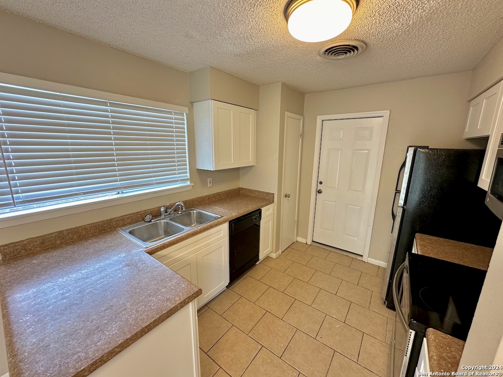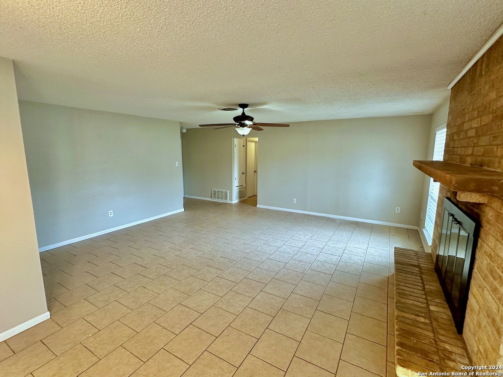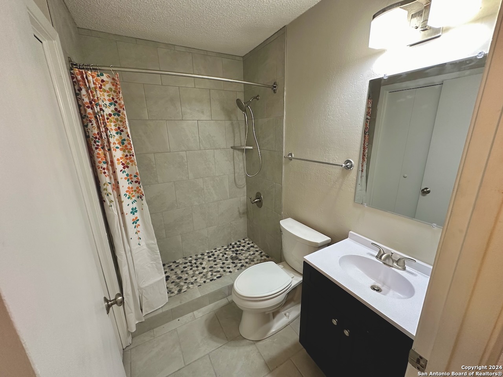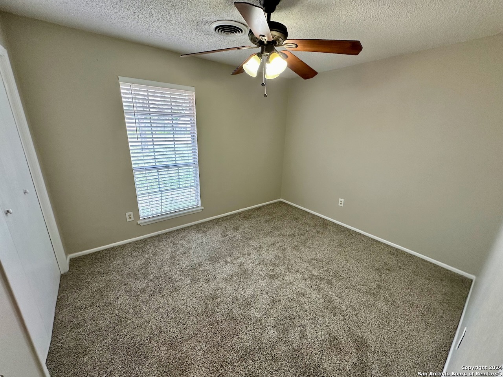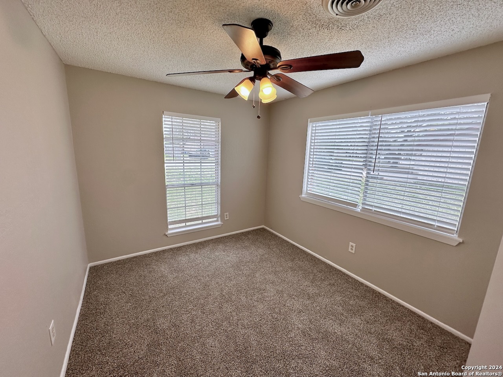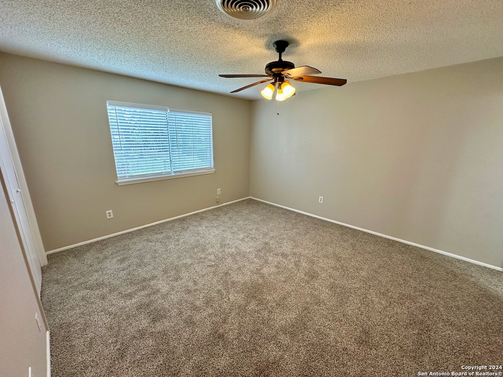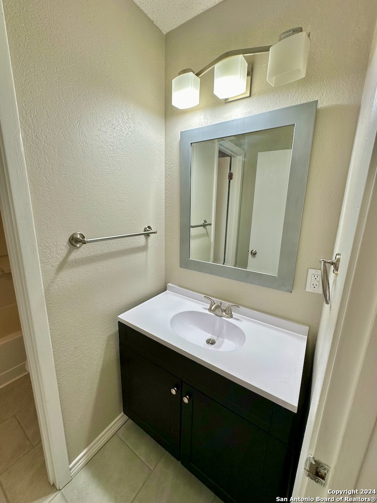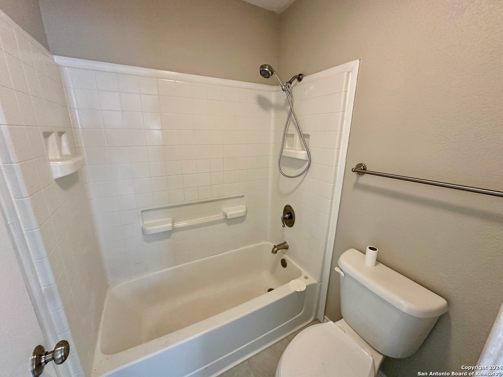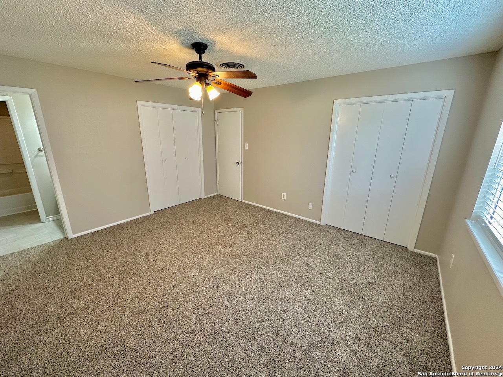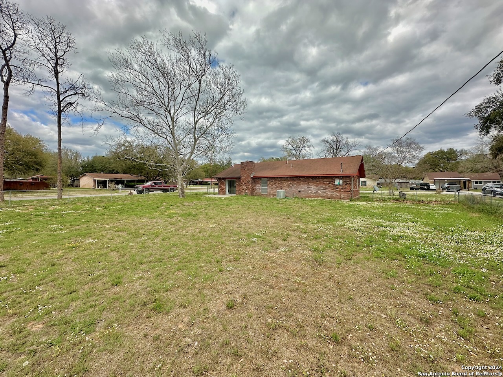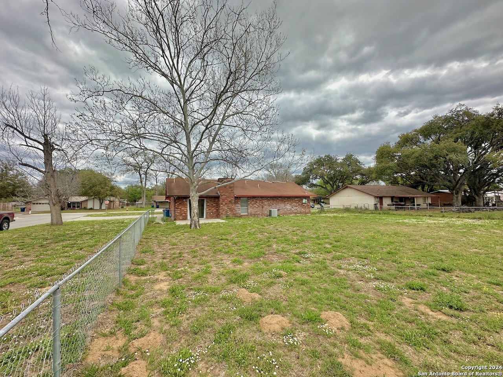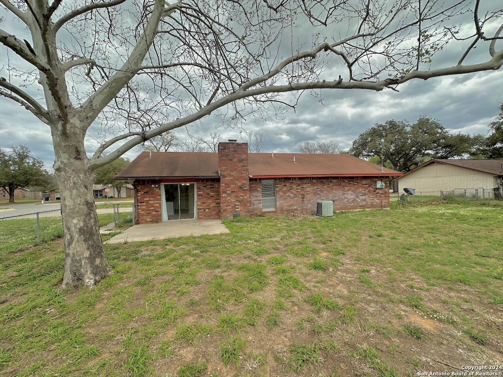Property Details
High Meadow Dr
Pleasanton, TX 78064
$225,000
3 BD | 3 BA | 1,325 SqFt
Property Description
Large corner lot located close to local schools. Fresh updates include new kitchen cabinetry, vanities in both bathrooms, beautiful new tile hall in hall bath, new carpeting in all bedrooms, freshly painted garage and exterior of the home. The home's entry welcomes you to the the living area with wood burning fireplace. The dining and kitchen area are connected and all bedrooms are located down the hall. The primary bedroom has an on-suite full bathroom and dual master closets. Outback is a spacious backyard with chain-link fenced. The corner lot offers extensive street parking while the garage offers lots of room for you vehicle or storage.
Property Details
- Status:contract-pending
- Type:Residential (Purchase)
- MLS #:1758378
- Year Built:1977
- Sq. Feet:1,325
Community Information
- Address:511 High Meadow Dr Pleasanton, TX 78064
- County:Atascosa
- City:Pleasanton
- Subdivision:PLEASANTON-HIGH MEADOWS
- Zip Code:78064
School Information
- School System:Pleasanton
- High School:Pleasanton
- Middle School:Pleasanton
- Elementary School:Pleasanton
Features / Amenities
- Total Sq. Ft.:1,325
- Interior Features:One Living Area, Eat-In Kitchen, Utility Area in Garage
- Fireplace(s): One, Living Room, Wood Burning
- Floor:Carpeting, Ceramic Tile
- Inclusions:Ceiling Fans, Washer Connection, Dryer Connection, Stove/Range, Refrigerator, Dishwasher, Electric Water Heater, Garage Door Opener
- Master Bath Features:Tub/Shower Combo, Single Vanity
- Exterior Features:Chain Link Fence
- Cooling:One Central
- Heating Fuel:Electric
- Heating:Central, 1 Unit
- Master:13x14
- Bedroom 2:10x12
- Bedroom 3:11x9
- Dining Room:9x10
- Kitchen:11x10
Architecture
- Bedrooms:3
- Bathrooms:3
- Year Built:1977
- Stories:1
- Style:One Story
- Roof:Composition
- Foundation:Slab
- Parking:Two Car Garage
Property Features
- Lot Dimensions:100x155
- Neighborhood Amenities:None
- Water/Sewer:Water System, Sewer System, City
Tax and Financial Info
- Proposed Terms:Conventional, FHA, VA, Cash
- Total Tax:2450.67
3 BD | 3 BA | 1,325 SqFt

