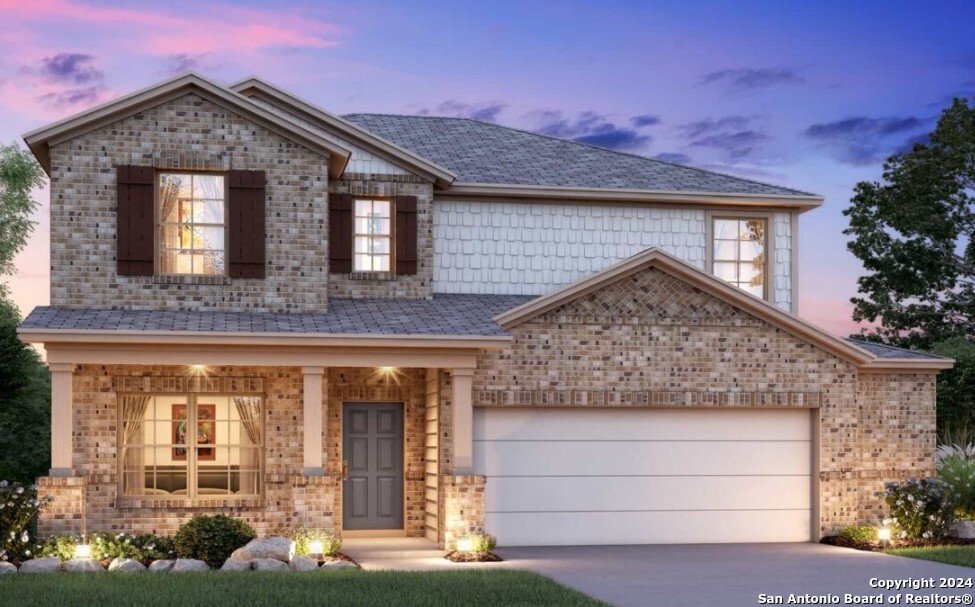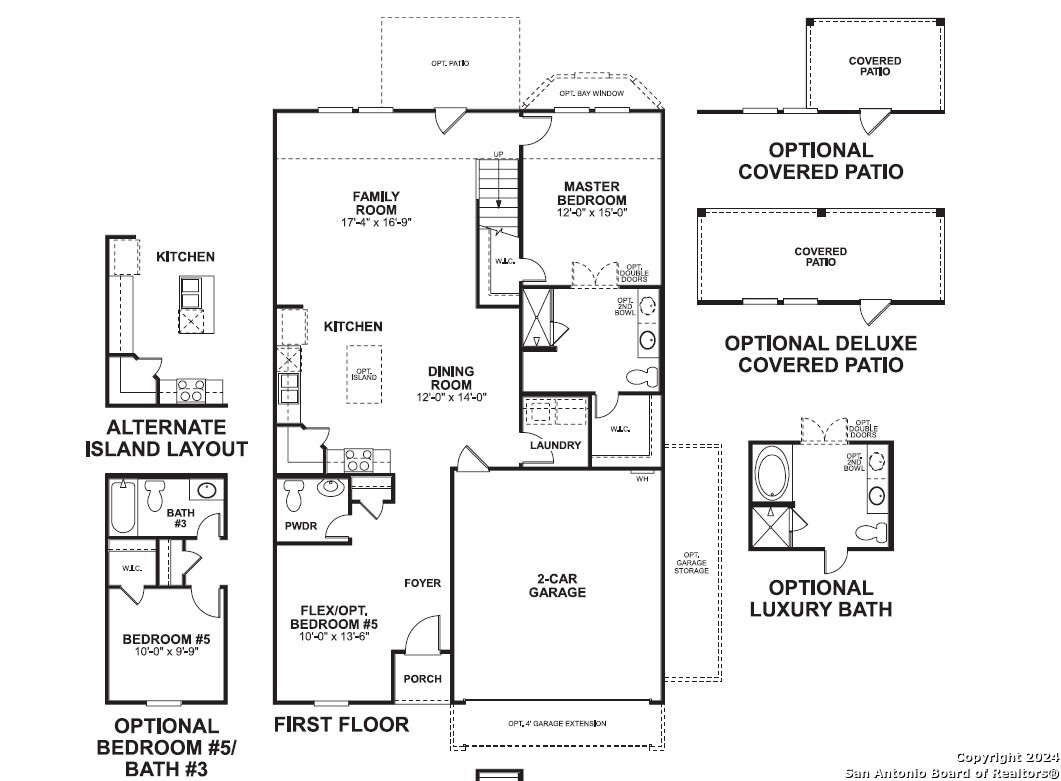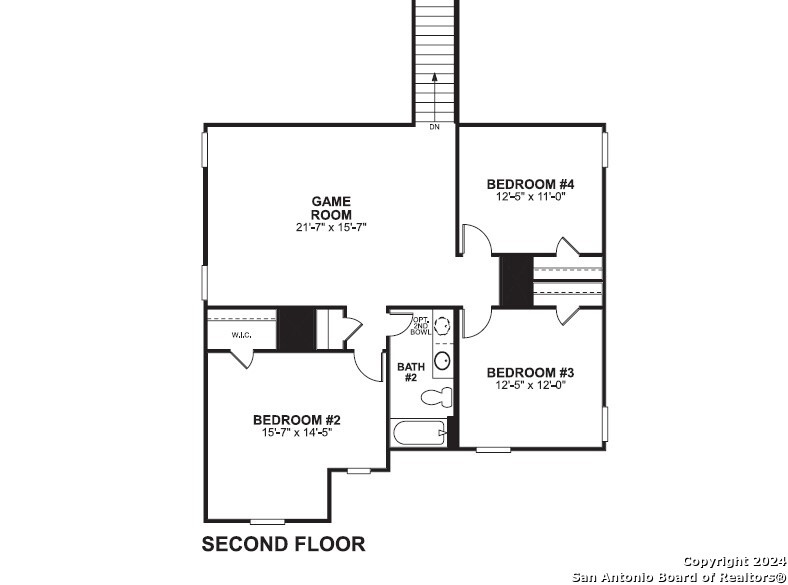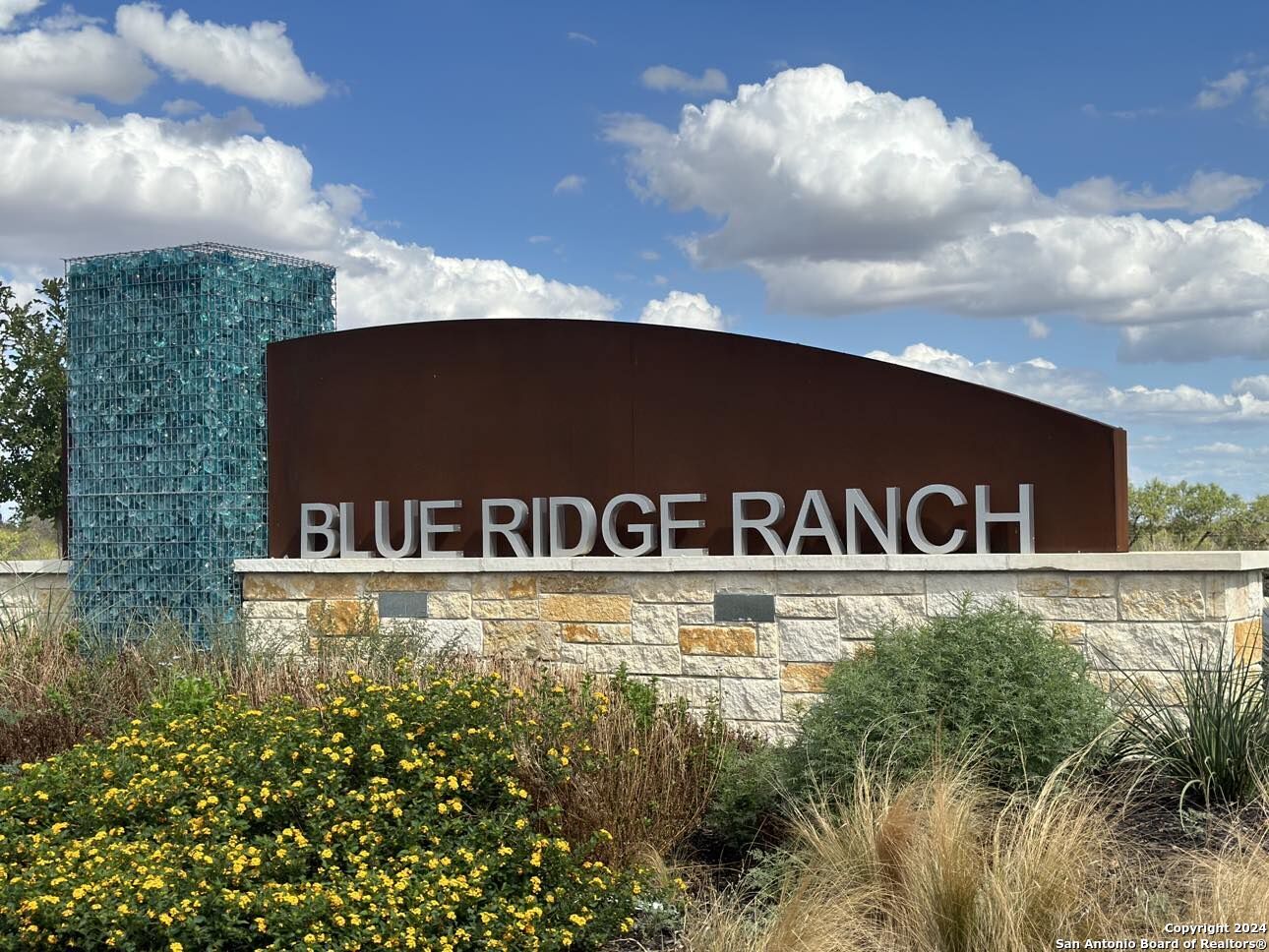Property Details
Halite Valley
San Antonio, TX 78222
$349,460
4 BD | 3 BA | 2,416 SqFt
Property Description
***ESTIMATED COMPLETION DATE MARCH 2025 *** SUBJECT TO CHANGE.Welcome to this stunning 2-story house located at 5119 Halite Valley in San Antonio, Texas! This brand new construction by M/I Homes offers modern living with a touch of elegance. With 4 bedrooms, 2 bathrooms, and a spacious 2,416 sqft layout, this property provides a comfortable and inviting living space for you and your family. As you step inside, you'll be greeted by an open floor plan that seamlessly connects the living room, dining area, and kitchen. The kitchen is beautifully designed with sleek countertops, ample cabinet space, and modern appliances, perfect for whipping up delicious meals and entertaining guests. The 4 bedrooms offer plenty of space and natural light, providing cozy retreats for relaxation. The 2 bathrooms are well-appointed with contemporary fixtures and finishes, creating a spa-like atmosphere for your daily routines. Outside, you'll find a covered patio where you can unwind and enjoy the fresh air. It's an ideal spot for hosting BBQs or simply sipping your morning coffee while admiring the serene surroundings. Parking is a breeze with a 2-car garage, ensuring convenience for you and your guests. Additionally, the property is located in a desirable neighborhood in San Antonio, known for its vibrant community and proximity to local amenities, schools, and parks. Whether you're looking for a place to call home or an investment opportunity, this property at 5119 Halite Valley has something for everyone.
Property Details
- Status:Contract Pending
- Type:Residential (Purchase)
- MLS #:1824800
- Year Built:2024
- Sq. Feet:2,416
Community Information
- Address:5119 Halite Valley San Antonio, TX 78222
- County:Bexar
- City:San Antonio
- Subdivision:BLUE RIDGE RANCH
- Zip Code:78222
School Information
- School System:East Central I.S.D
- High School:East Central
- Middle School:Legacy
- Elementary School:Sinclair
Features / Amenities
- Total Sq. Ft.:2,416
- Interior Features:One Living Area, Liv/Din Combo, Eat-In Kitchen, Island Kitchen, Walk-In Pantry, Game Room
- Fireplace(s): Not Applicable
- Floor:Carpeting, Vinyl
- Inclusions:Washer Connection, Dryer Connection, Stove/Range, Gas Cooking, Dishwasher
- Master Bath Features:Shower Only, Double Vanity
- Cooling:Two Central
- Heating Fuel:Natural Gas
- Heating:Central
- Master:12x15
- Bedroom 2:15x14
- Bedroom 3:12x12
- Bedroom 4:12x12
- Dining Room:12x14
- Kitchen:15x12
Architecture
- Bedrooms:4
- Bathrooms:3
- Year Built:2024
- Stories:2
- Style:Two Story
- Roof:Composition
- Foundation:Slab
- Parking:Two Car Garage
Property Features
- Neighborhood Amenities:Park/Playground
- Water/Sewer:City
Tax and Financial Info
- Proposed Terms:Conventional, FHA, VA, TX Vet, Cash
- Total Tax:2.17
4 BD | 3 BA | 2,416 SqFt




