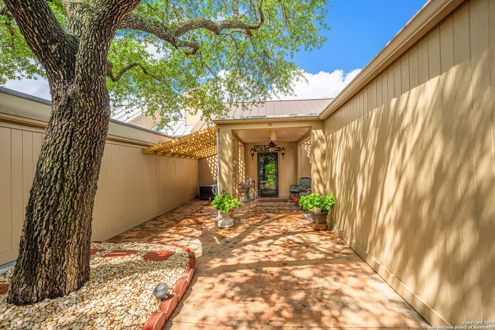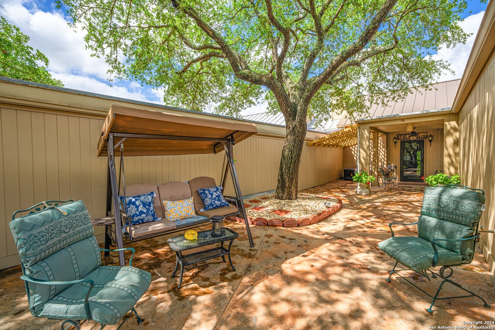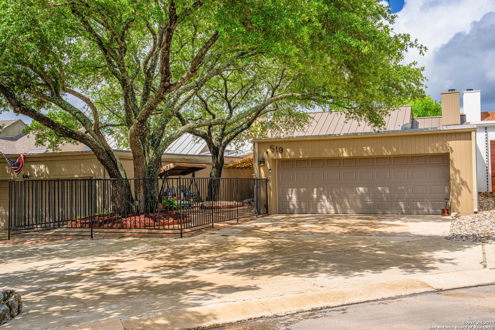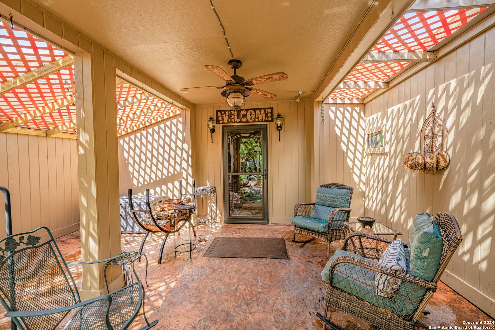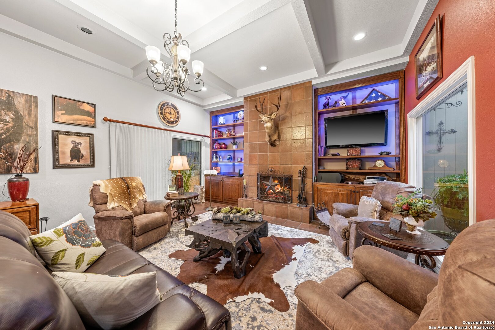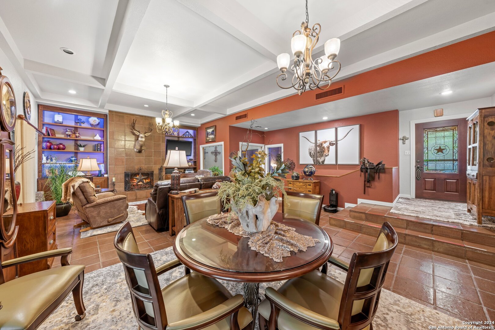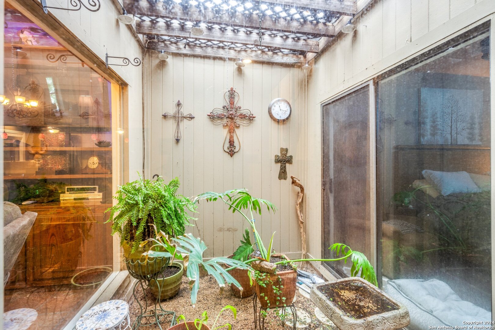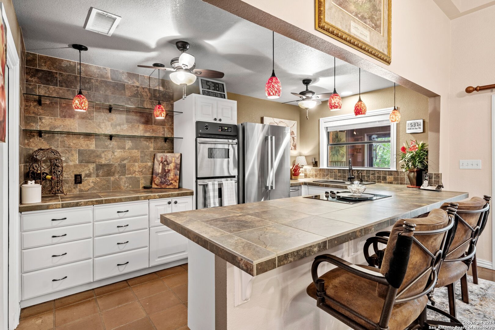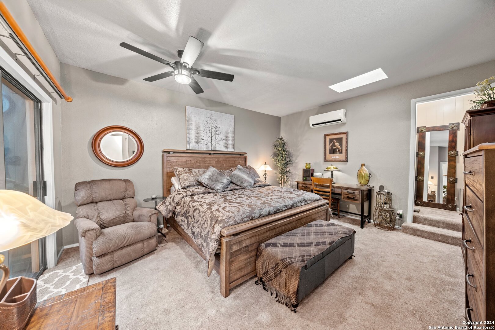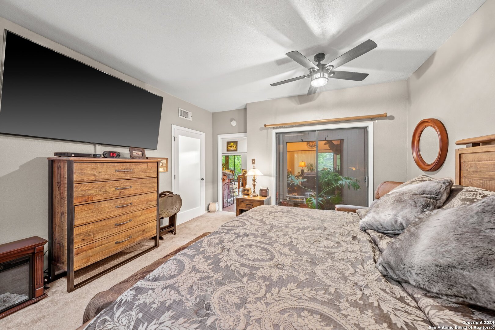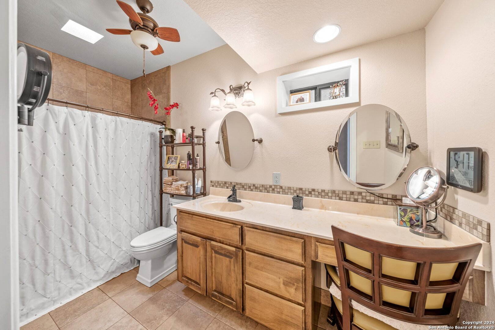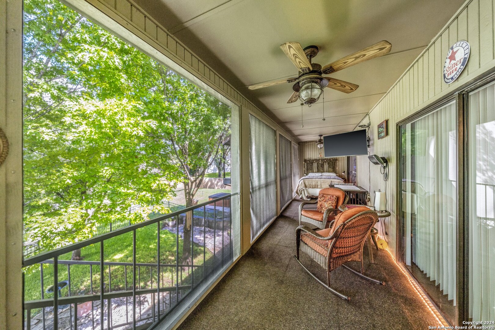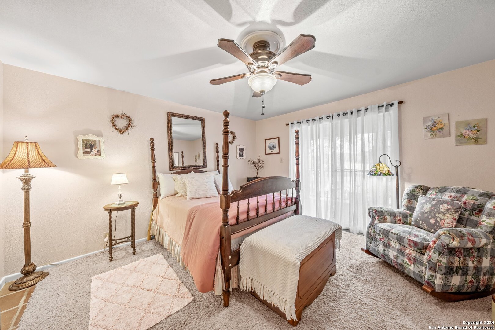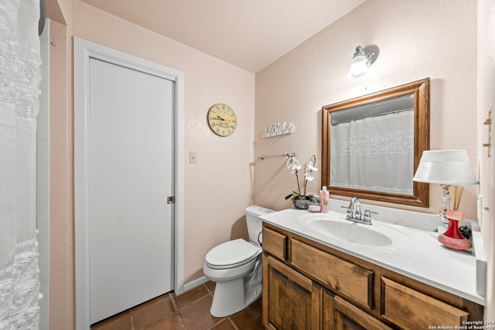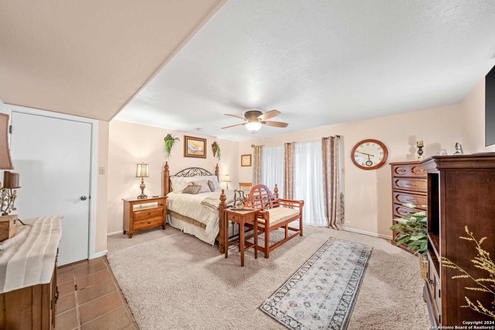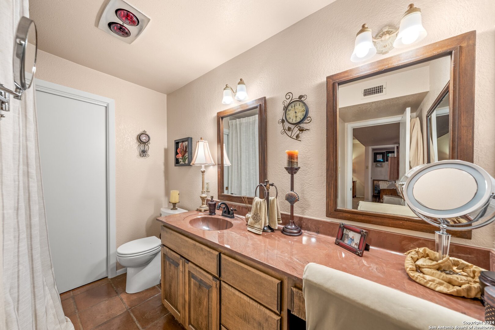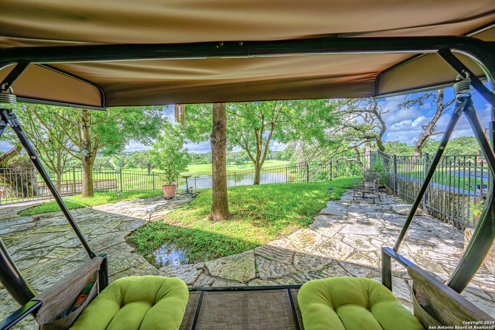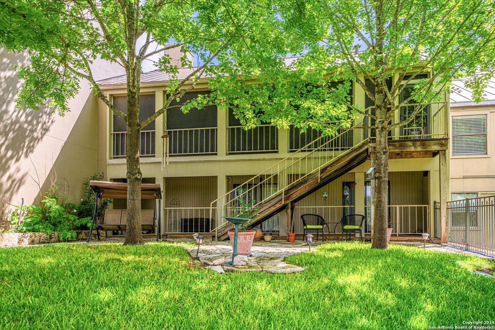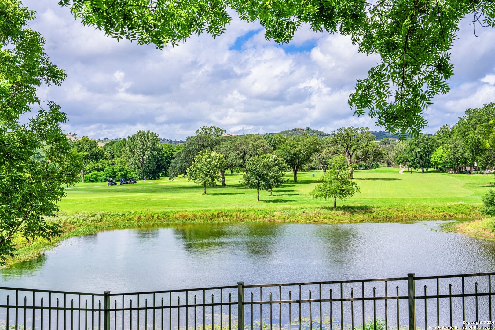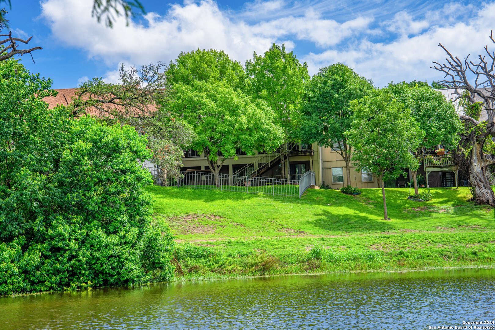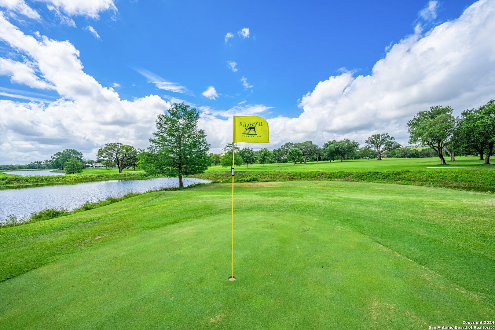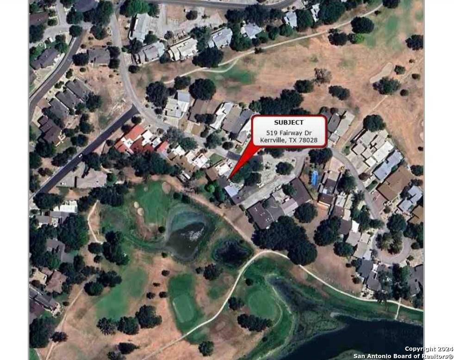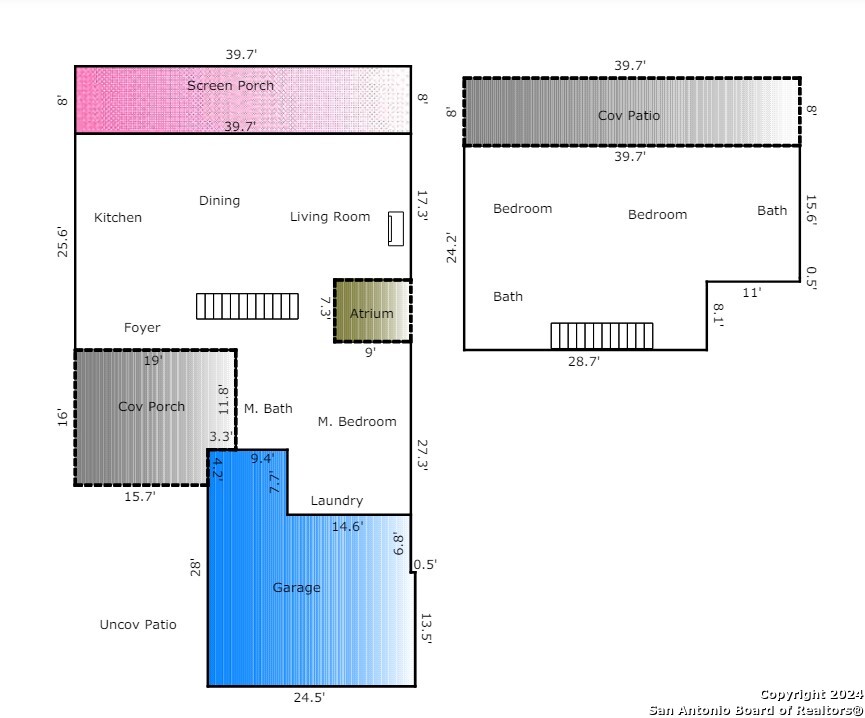Property Details
Fairway Drive
Kerrville, TX 78028
$425,000
3 BD | 3 BA | 2,179 SqFt
Property Description
This 3 bedroom 3 bath townhome is perfectly situated right on the Riverhill golf course! This is a compact, well-maintained residence that provides the versatility of two primary bedroom suites - one on the main level and one downstairs on the patio level. The downstairs third bedroom has its own bathroom as well. Because each bedroom has its own bathroom, owner-upgrades like the garden tub or the large remodeled senior-safe shower offer several options. The kitchen has been remodeled and upgraded to include a trash compacter and deep pantry. The living/dining area opens to a screened-in porch overlooking the green, perfect for lazy summer evenings. The 2-car garage has an epoxy floor and is insulated. This home has too many features to list them all, but it just might be the perfect answer to anyone who wants to become part of the established golf community of Riverhill.
Property Details
- Status:Available
- Type:Residential (Purchase)
- MLS #:1791039
- Year Built:1975
- Sq. Feet:2,179
Community Information
- Address:519 Fairway Drive Kerrville, TX 78028
- County:Kerr
- City:Kerrville
- Subdivision:RIVERHILL
- Zip Code:78028
School Information
- School System:Kerrville.
- High School:Tivy
- Middle School:Call District
- Elementary School:Call District
Features / Amenities
- Total Sq. Ft.:2,179
- Interior Features:One Living Area, Liv/Din Combo, Breakfast Bar, Walk-In Pantry, Atrium, Utility Area in Garage, Secondary Bedroom Down, Laundry in Garage
- Fireplace(s): One, Living Room, Wood Burning
- Floor:Carpeting, Other
- Inclusions:Ceiling Fans, Washer Connection, Dryer Connection, Washer, Dryer, Cook Top, Built-In Oven, Disposal, Dishwasher, Trash Compactor, Water Softener (Leased), Smoke Alarm, Electric Water Heater, Garage Door Opener, City Garbage service
- Master Bath Features:Shower Only, Single Vanity
- Cooling:One Central
- Heating Fuel:Electric
- Heating:Central, 1 Unit
- Master:17x13
- Bedroom 2:12x13
- Kitchen:14x6
Architecture
- Bedrooms:3
- Bathrooms:3
- Year Built:1975
- Stories:2
- Style:Two Story, Traditional
- Roof:Metal
- Foundation:Slab
- Parking:Two Car Garage
Property Features
- Neighborhood Amenities:Golf Course
- Water/Sewer:City
Tax and Financial Info
- Proposed Terms:Conventional, Cash
- Total Tax:5539.94
3 BD | 3 BA | 2,179 SqFt

