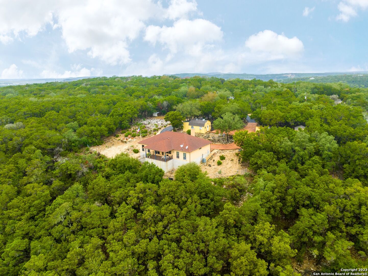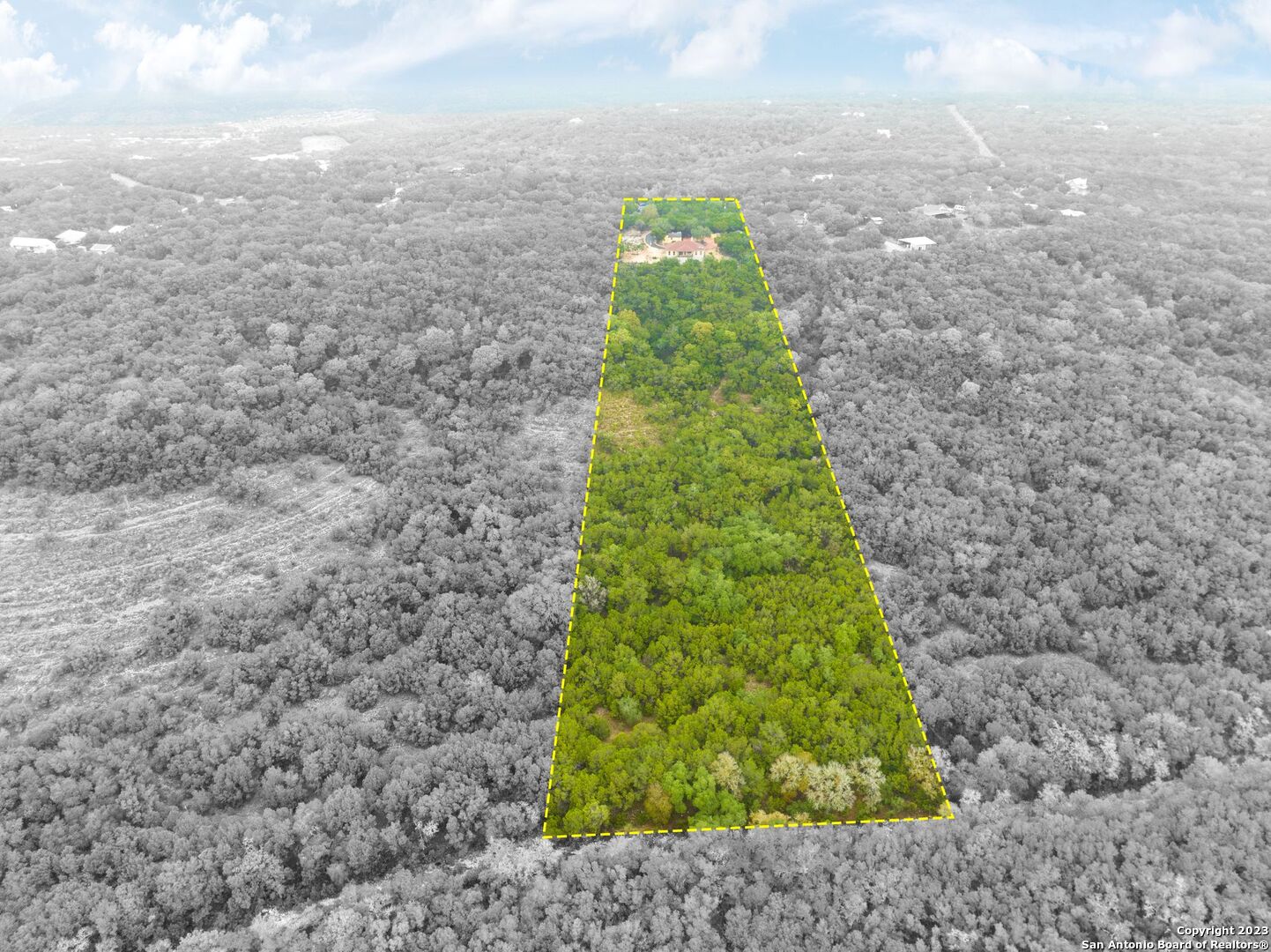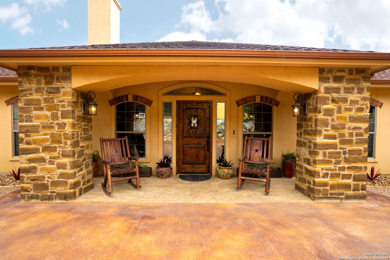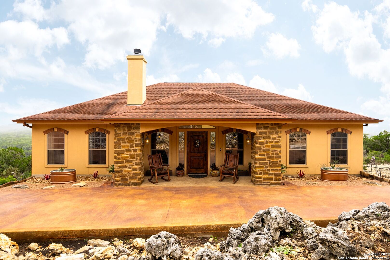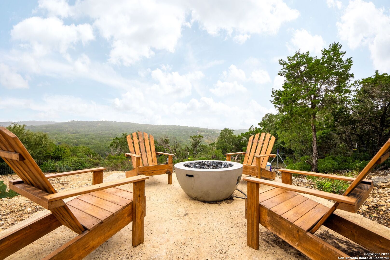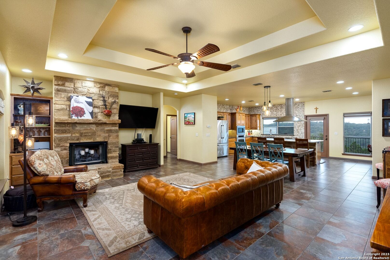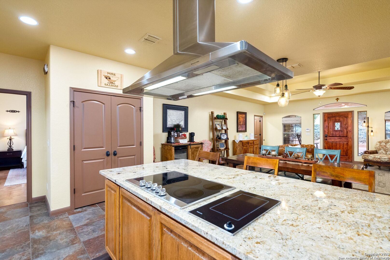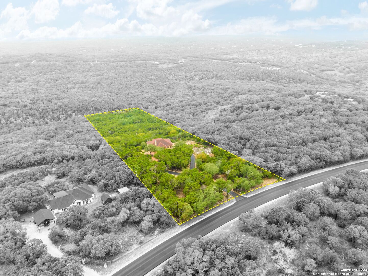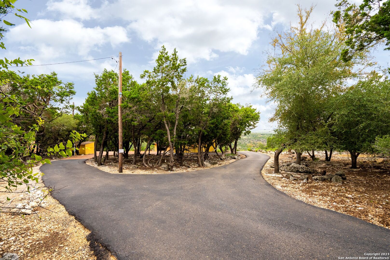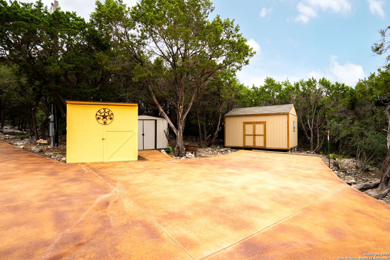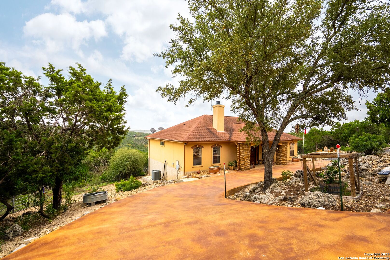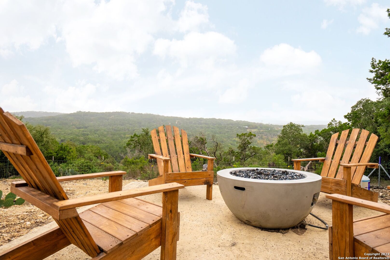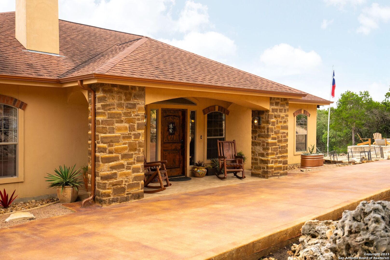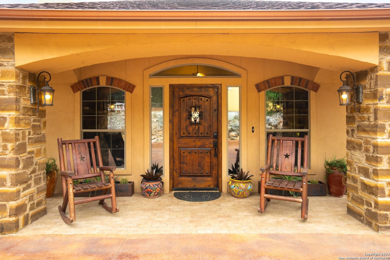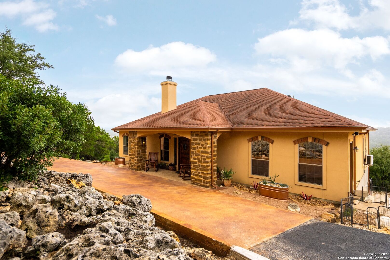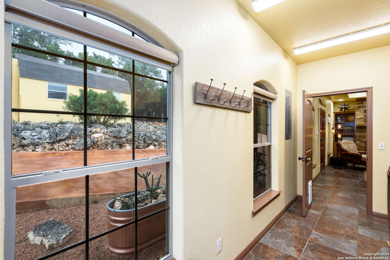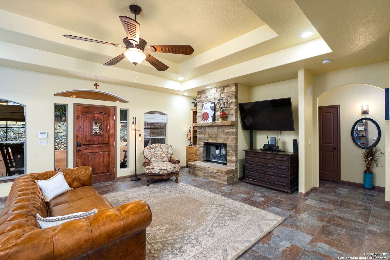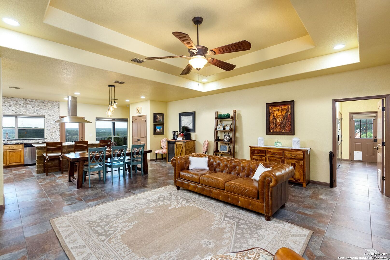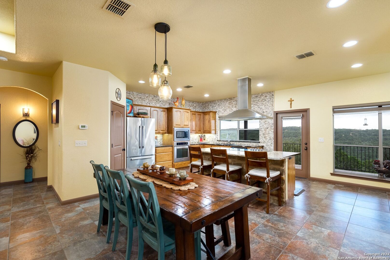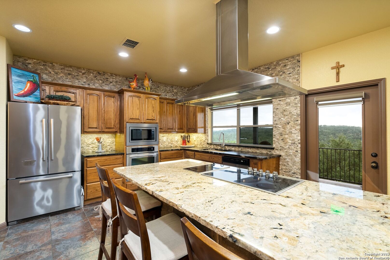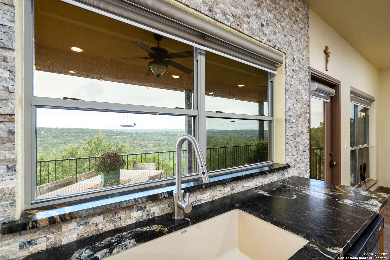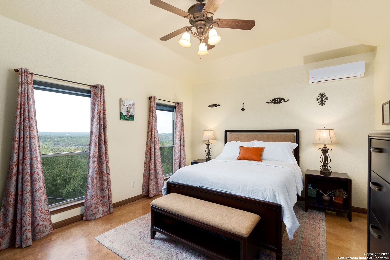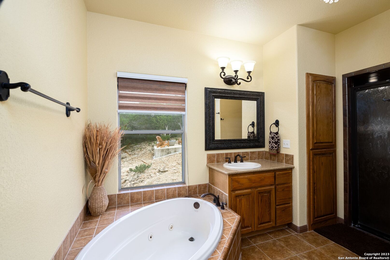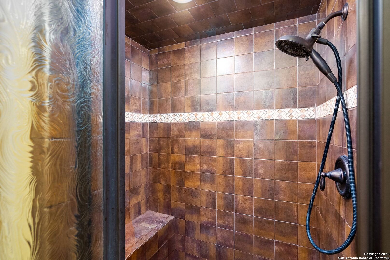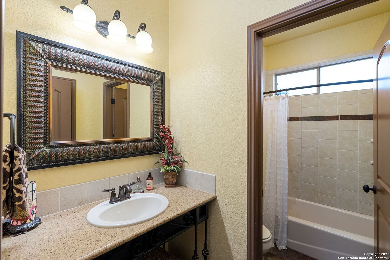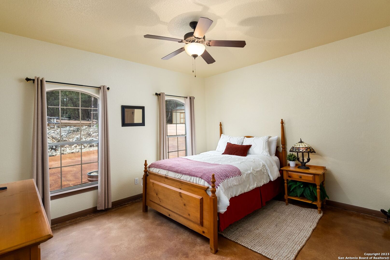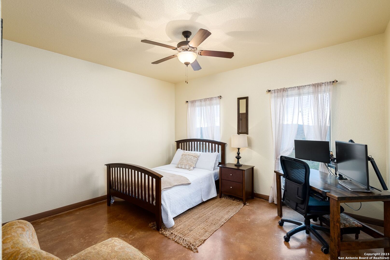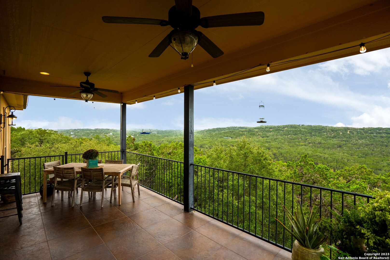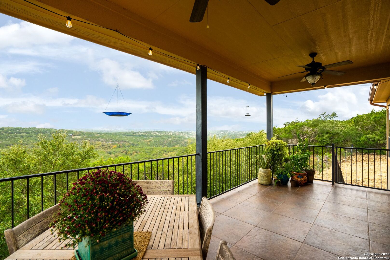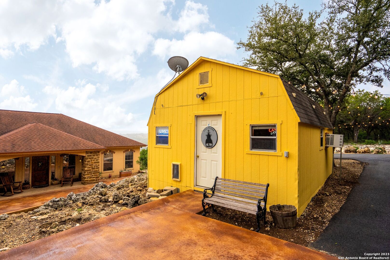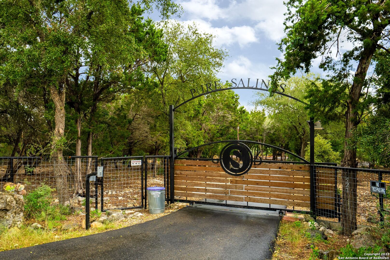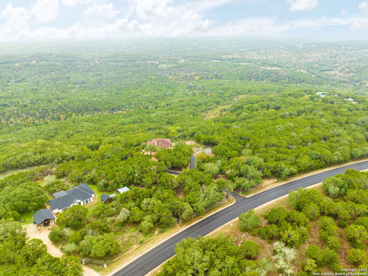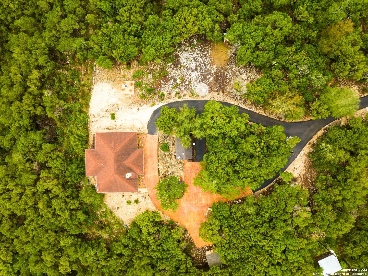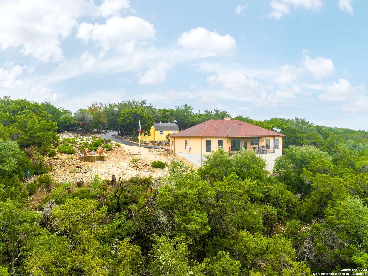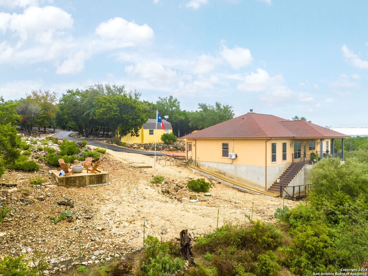Property Details
Eden Ranch Dr
Canyon Lake, TX 78133
$950,000
3 BD | 2 BA | 2,104 SqFt
Property Description
Experience the epitome of Texas Hill Country living with this magnificent property! Encompassing 2104 sq. ft. of single-level elegance, this modern yet rustic abode is ideally situated on a hill, offering breathtaking Canyon views. Set within an expansive 8-acre lot, this haven is enveloped by towering trees, ensuring both shade and seclusion. The property welcomes you with a beautifully refinished asphalt leading to a stylish stained concrete circular driveway. Enhanced security is provided through a power-operated gate, complete with Wi-Fi connectivity for remote access control and video surveillance via your smartphone. Step inside to discover an open-concept layout where panoramic views captivate you instantly. Whether you're savoring your morning brew on the back patio or simply lounging indoors, the scenery is omnipresent. For outdoor enthusiasts, an additional patio perfect for those chilly evenings, overlooking the canyons. The kitchen is a culinary artist's dream, featuring top-of-the-line upgrades like chiseled-edge countertops, a new built-in microwave, a Viking stove top, and a unique elongated burner for keeping dishes warm. Storage solutions include a walk-in pantry, spice racks, and additional space with French doors. A professional stainless steel hood, under-cabinet lighting, and a reverse osmosis system for the purest water complete this gourmet kitchen. The home boasts durable, hard flooring throughout, with tiles in living spaces and polished, stained concrete in all three bedrooms. The main bedroom features a large walk-in closet, an additional storage closet, and an optional auxiliary split unit for personalized climate control, topped with high-end ceiling fans. The primary bathroom transforms everyday routines into spa-like experiences with its separate vanities, dual shower heads, seating, and a jetted garden tub. Additional structures include two storage buildings with double doors for easy access to oversized items, with the larger one wired for electricity. An unfinished building with a full bath offers endless possibilities - from a recreational space, a personal retreat, to a potential short-term rental, complete with a loft for extra storage or accommodation. Recent upgrades include a whole-house Aquasana water filtration system. The home's maintenance is impeccable, with quarterly serviced aerobic septic systems and newly updated indoor and outdoor AC systems install in 2021. New stonework landscape beds with tailored drainage that directs water away from the home. The property is just moments away from Historic Gruene, Wimberley, the Guadalupe River, and other attractions, perfectly positioned between San Antonio and Austin. Offering a blend of rustic charm and modern luxury, this home is a sanctuary of peace, privacy, and awe-inspiring, majestic views. Don't miss your chance to own this beautiful home!
Property Details
- Status:Available
- Type:Residential (Purchase)
- MLS #:1733001
- Year Built:2007
- Sq. Feet:2,104
Community Information
- Address:527 Eden Ranch Dr Canyon Lake, TX 78133
- County:Comal
- City:Canyon Lake
- Subdivision:EDEN RANCH 7
- Zip Code:78133
School Information
- School System:Comal
- High School:Canyon Lake
- Middle School:Mountain Valley
- Elementary School:Mountain Valley
Features / Amenities
- Total Sq. Ft.:2,104
- Interior Features:One Living Area, Liv/Din Combo, Eat-In Kitchen, Two Eating Areas, Island Kitchen, Walk-In Pantry, Utility Room Inside, High Ceilings, Open Floor Plan, High Speed Internet, Laundry Room, Walk in Closets
- Fireplace(s): One, Living Room, Wood Burning, Glass/Enclosed Screen
- Floor:Saltillo Tile, Stained Concrete
- Inclusions:Ceiling Fans, Chandelier, Washer Connection, Dryer Connection, Cook Top, Built-In Oven, Self-Cleaning Oven, Disposal, Water Softener (owned), Smoke Alarm, Security System (Owned), Pre-Wired for Security, Electric Water Heater, Plumb for Water Softener, Smooth Cooktop, Solid Counter Tops, Custom Cabinets, 2+ Water Heater Units, Private Garbage Service
- Master Bath Features:Tub/Shower Separate, Separate Vanity, Tub has Whirlpool, Garden Tub
- Cooling:One Central
- Heating Fuel:Electric
- Heating:Central
- Master:12x16
- Bedroom 2:12x13
- Bedroom 3:12x14
- Dining Room:9x18
- Kitchen:11x20
Architecture
- Bedrooms:3
- Bathrooms:2
- Year Built:2007
- Stories:1
- Style:One Story, Spanish
- Roof:Composition
- Foundation:Slab
- Parking:None/Not Applicable
Property Features
- Neighborhood Amenities:None
- Water/Sewer:Private Well, Aerobic Septic
Tax and Financial Info
- Proposed Terms:Conventional, FHA, VA, Cash
- Total Tax:12942.12
3 BD | 2 BA | 2,104 SqFt

